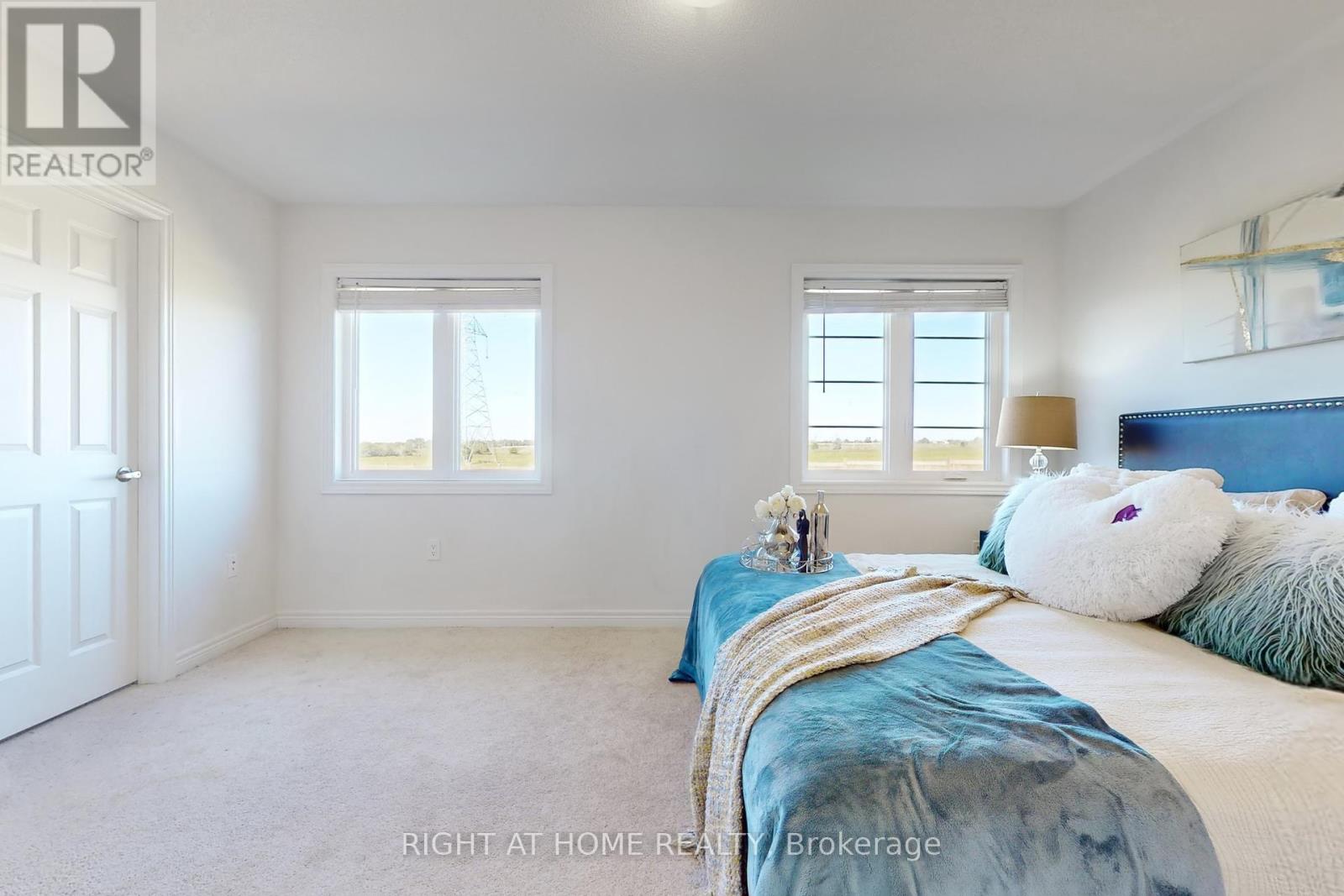320 Windfield Farms Drive W Oshawa, Ontario L1L 0M3
$1,099,000
""Discover this beautifully crafted home by Tribute, featuring an exceptional layout in the sought-after Windfield community. With spacious interiors and soaring high ceilings, the family room is a perfect gathering space, complete with a warm gas fireplace. Natural light floods each bedroom, creating a cozy and inviting atmosphere throughout the home. The bathrooms are designed with modern fixtures and stylish finishes, providing a touch of luxury to your daily routine. Ideal for families seeking a blend of elegance and space, this residence promises to exceed your expectations and deliver a delightful living experience. Step outside to enjoy the expansive backyard perfect for family gatherings, gardening, or just relaxing in your private outdoor oasis. Conveniently located near a variety of amenities, you'll find shopping, Costco, FreshCo, gas stations, BMO, and Scotiabank within a 10-minute walk. Additionally, its within walking distance to schools, parks, and Ontario Tech, with easy access to Highways 407 and 401 just minutes away."" (id:50886)
Property Details
| MLS® Number | E9374732 |
| Property Type | Single Family |
| Community Name | Windfields |
| ParkingSpaceTotal | 4 |
| Structure | Patio(s) |
Building
| BathroomTotal | 3 |
| BedroomsAboveGround | 4 |
| BedroomsTotal | 4 |
| BasementFeatures | Apartment In Basement |
| BasementType | N/a |
| ConstructionStyleAttachment | Detached |
| CoolingType | Central Air Conditioning |
| ExteriorFinish | Brick |
| FireplacePresent | Yes |
| FlooringType | Ceramic, Carpeted |
| FoundationType | Concrete |
| HeatingFuel | Natural Gas |
| HeatingType | Forced Air |
| StoriesTotal | 2 |
| Type | House |
Parking
| Detached Garage |
Land
| Acreage | No |
| Sewer | Sanitary Sewer |
| SizeDepth | 158 Ft ,4 In |
| SizeFrontage | 35 Ft ,7 In |
| SizeIrregular | 35.62 X 158.35 Ft |
| SizeTotalText | 35.62 X 158.35 Ft |
| ZoningDescription | R1-e(24) \"h-14\" |
Rooms
| Level | Type | Length | Width | Dimensions |
|---|---|---|---|---|
| Second Level | Bedroom | 6.22 m | 3.94 m | 6.22 m x 3.94 m |
| Second Level | Bedroom 2 | 3.79 m | 3 m | 3.79 m x 3 m |
| Second Level | Bedroom 3 | 3.12 m | 3.4 m | 3.12 m x 3.4 m |
| Second Level | Bedroom 4 | 2.95 m | 2.4 m | 2.95 m x 2.4 m |
| Main Level | Kitchen | 4.2 m | 2.86 m | 4.2 m x 2.86 m |
| Main Level | Eating Area | 4.2 m | 2.5 m | 4.2 m x 2.5 m |
| Main Level | Dining Room | 5.2 m | 3.2 m | 5.2 m x 3.2 m |
| Main Level | Living Room | 4.5 m | 4.88 m | 4.5 m x 4.88 m |
| Upper Level | Laundry Room | 2.5 m | 1.93 m | 2.5 m x 1.93 m |
https://www.realtor.ca/real-estate/27484345/320-windfield-farms-drive-w-oshawa-windfields-windfields
Interested?
Contact us for more information
Andrew O. Enofe
Salesperson
9311 Weston Road Unit 6
Vaughan, Ontario L4H 3G8

















































































