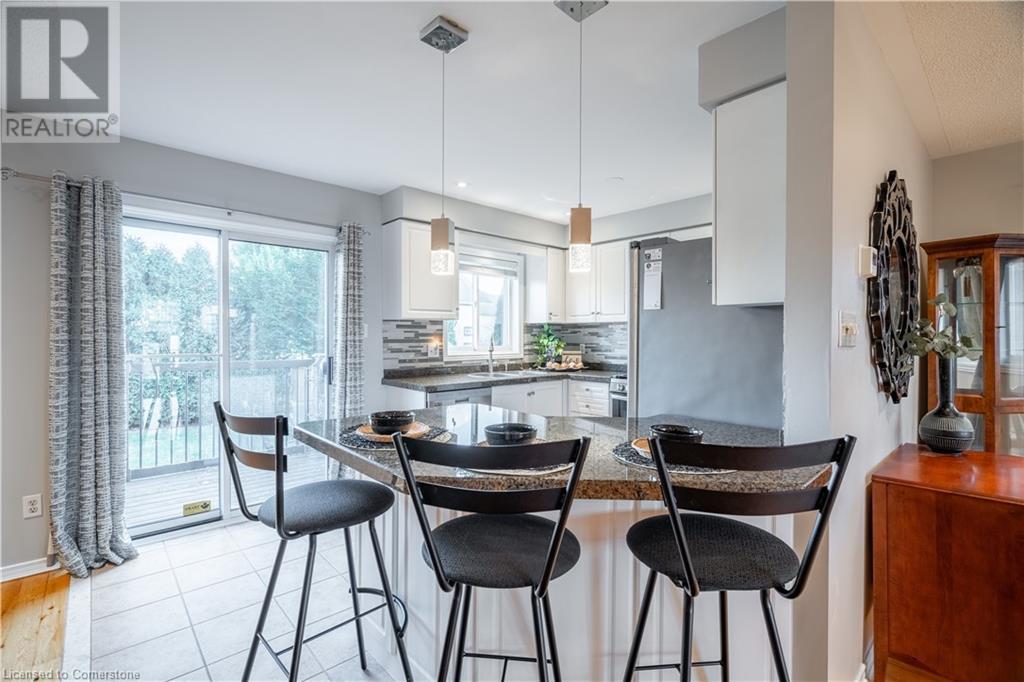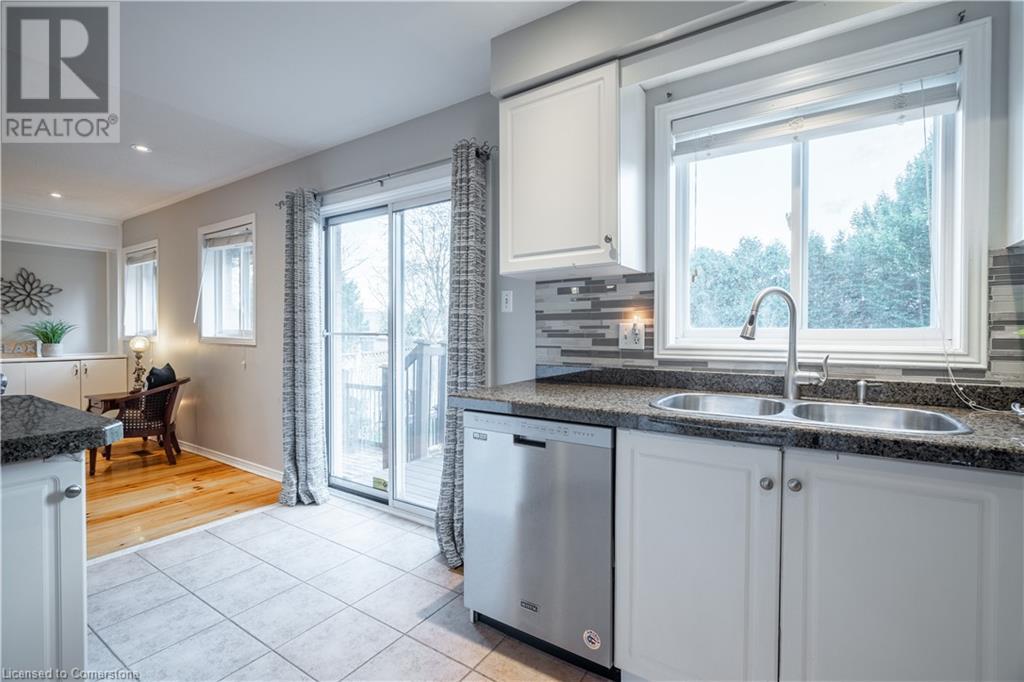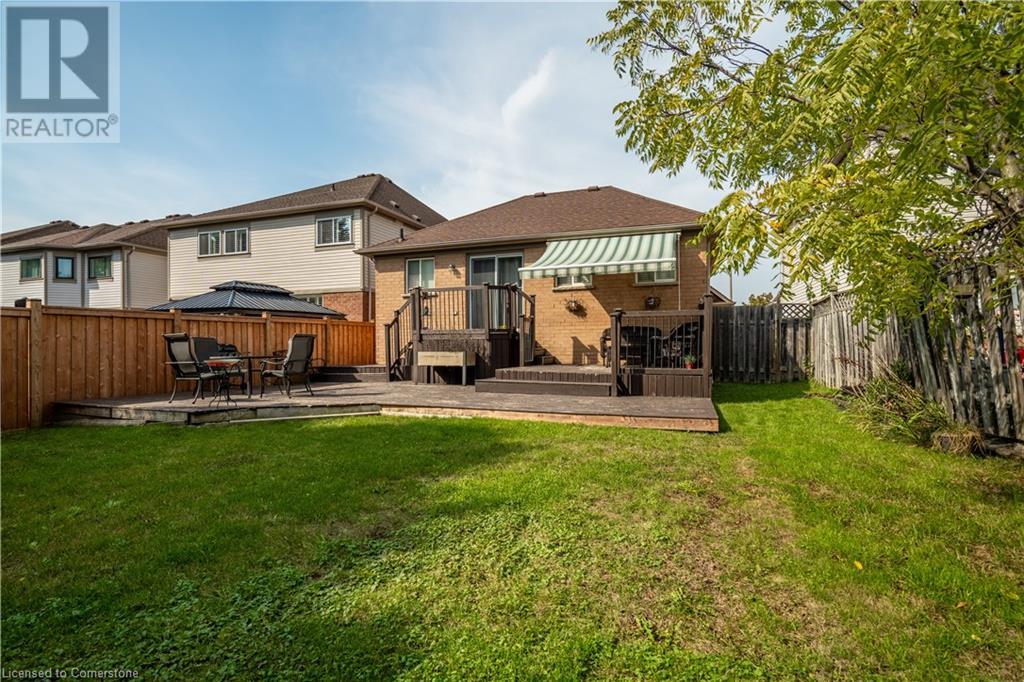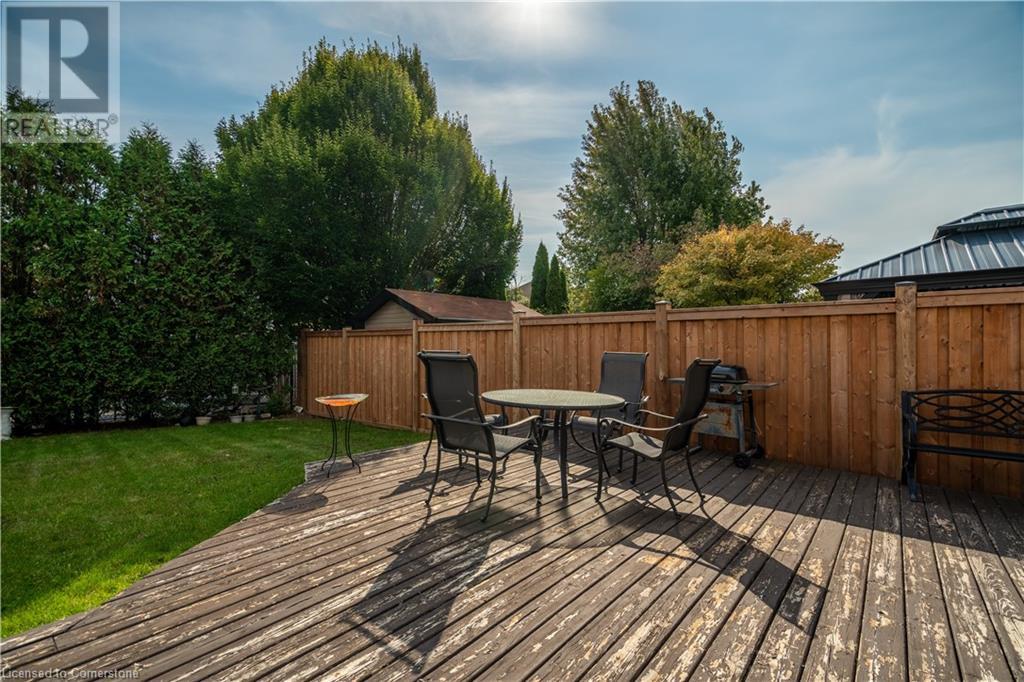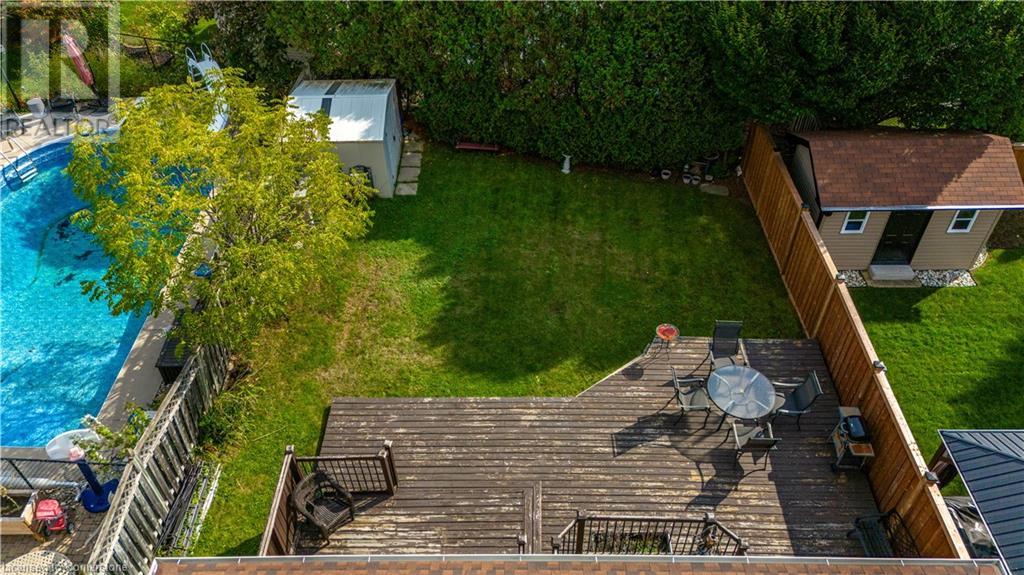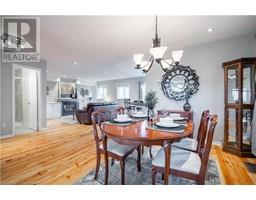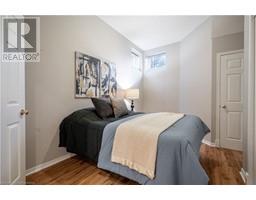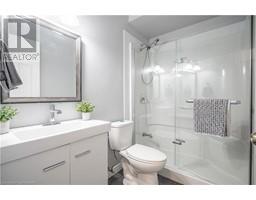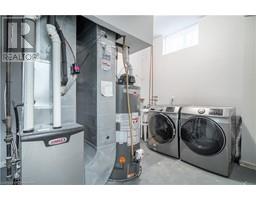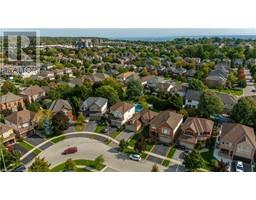128 Riley Street Waterdown, Ontario L8B 0J7
$899,900
Welcome to 128 Riley Street, an exceptional raised brick bungalow offering a stunning open-concept design and meticulously curated finishes throughout. The main floor features a spacious layout with a white kitchen that seamlessly flows into the great room, complete with a gas fireplace and built-in shelving. Adjacent is the dining/sitting room, all with beautiful hardwood floors. A small bedroom/den and a 4-piece bathroom round out the main level. The lower level is a true highlight, offering 10-foot ceilings and large windows that flood the space with natural light. This level is home to the primary suite and a sitting room with another gas fireplace. A second bedroom, another 4-piece bathroom, and a laundry room complete the lower level. Step outside to the backyard, which is perfect for entertaining with a three-tier deck overlooking a pool-sized yard. Located in a highly sought-after neighborhood in Waterdown, you’ll enjoy easy access to parks, schools, and local amenities. This home is truly a must-see! (id:50886)
Open House
This property has open houses!
2:00 am
Ends at:4:00 pm
Property Details
| MLS® Number | 40676476 |
| Property Type | Single Family |
| AmenitiesNearBy | Park, Place Of Worship, Schools |
| CommunityFeatures | Quiet Area |
| Features | Sump Pump, Automatic Garage Door Opener |
| ParkingSpaceTotal | 4 |
Building
| BathroomTotal | 2 |
| BedroomsAboveGround | 1 |
| BedroomsBelowGround | 2 |
| BedroomsTotal | 3 |
| Appliances | Dishwasher, Dryer, Refrigerator, Stove, Washer, Hood Fan |
| ArchitecturalStyle | Raised Bungalow |
| BasementDevelopment | Finished |
| BasementType | Full (finished) |
| ConstructedDate | 1998 |
| ConstructionStyleAttachment | Detached |
| CoolingType | Central Air Conditioning |
| ExteriorFinish | Brick, Stucco |
| FoundationType | Block |
| HeatingFuel | Natural Gas |
| HeatingType | Forced Air |
| StoriesTotal | 1 |
| SizeInterior | 936 Sqft |
| Type | House |
| UtilityWater | Municipal Water |
Parking
| Attached Garage |
Land
| AccessType | Road Access |
| Acreage | No |
| LandAmenities | Park, Place Of Worship, Schools |
| Sewer | Municipal Sewage System |
| SizeDepth | 135 Ft |
| SizeFrontage | 40 Ft |
| SizeTotalText | Under 1/2 Acre |
| ZoningDescription | R1-1 |
Rooms
| Level | Type | Length | Width | Dimensions |
|---|---|---|---|---|
| Basement | 4pc Bathroom | Measurements not available | ||
| Basement | Bedroom | 10'4'' x 14'1'' | ||
| Basement | Recreation Room | 14'0'' x 15'1'' | ||
| Basement | Primary Bedroom | 11'1'' x 12'9'' | ||
| Main Level | Living Room | 15'0'' x 14'8'' | ||
| Main Level | 4pc Bathroom | Measurements not available | ||
| Main Level | Kitchen | 13'1'' x 10'0'' | ||
| Main Level | Bedroom | 11'10'' x 10'0'' |
https://www.realtor.ca/real-estate/27640774/128-riley-street-waterdown
Interested?
Contact us for more information
Dane Broomfield
Salesperson
Unit 101 1595 Upper James St.
Hamilton, Ontario L9B 0H7
Michelle Franchino
Salesperson
Unit 101 1595 Upper James St.
Hamilton, Ontario L9B 0H7











