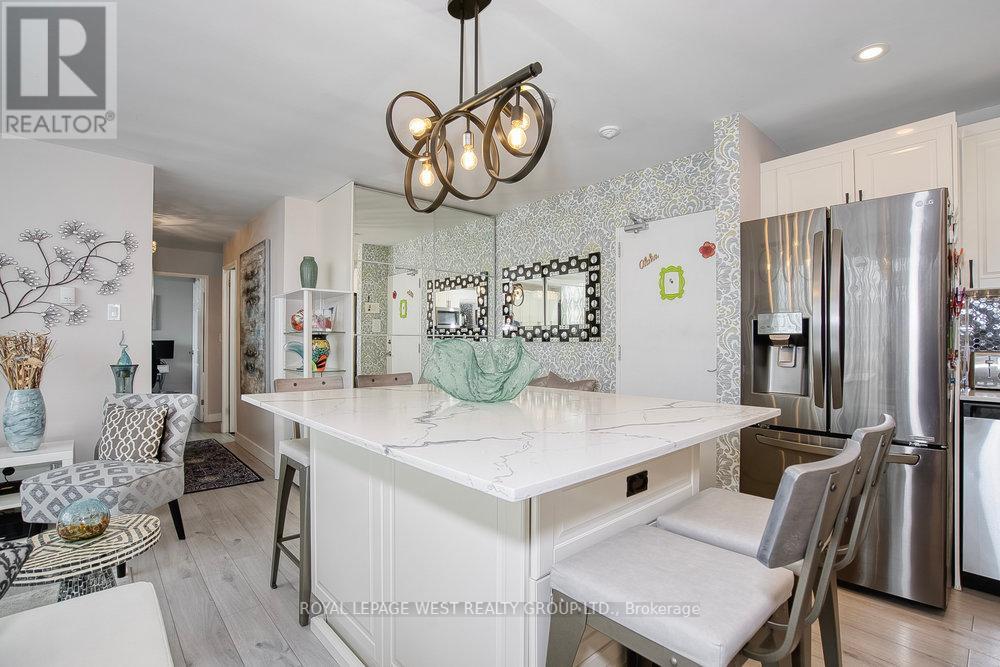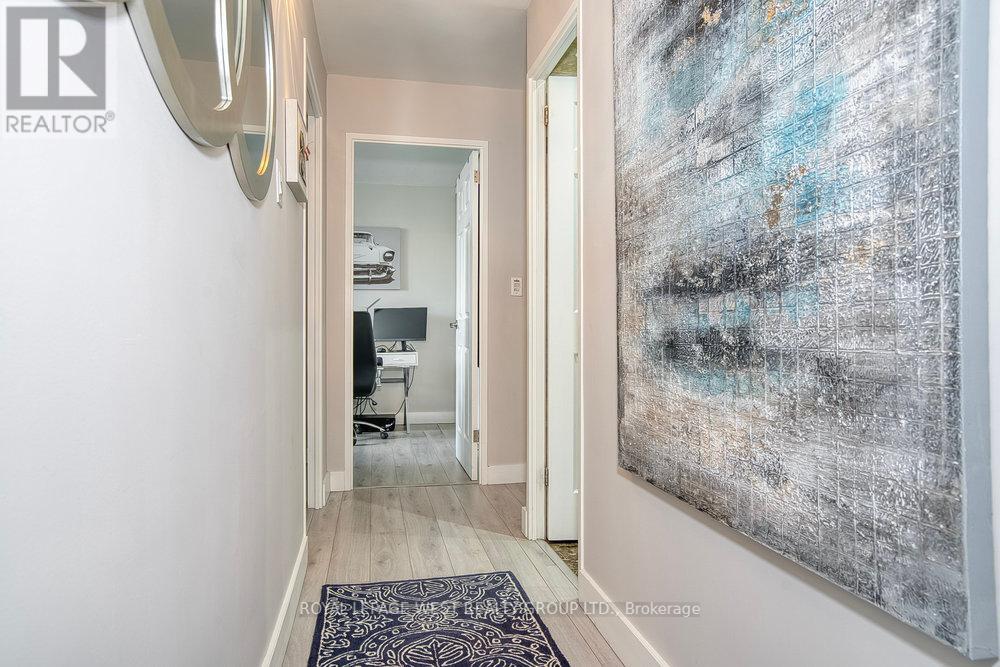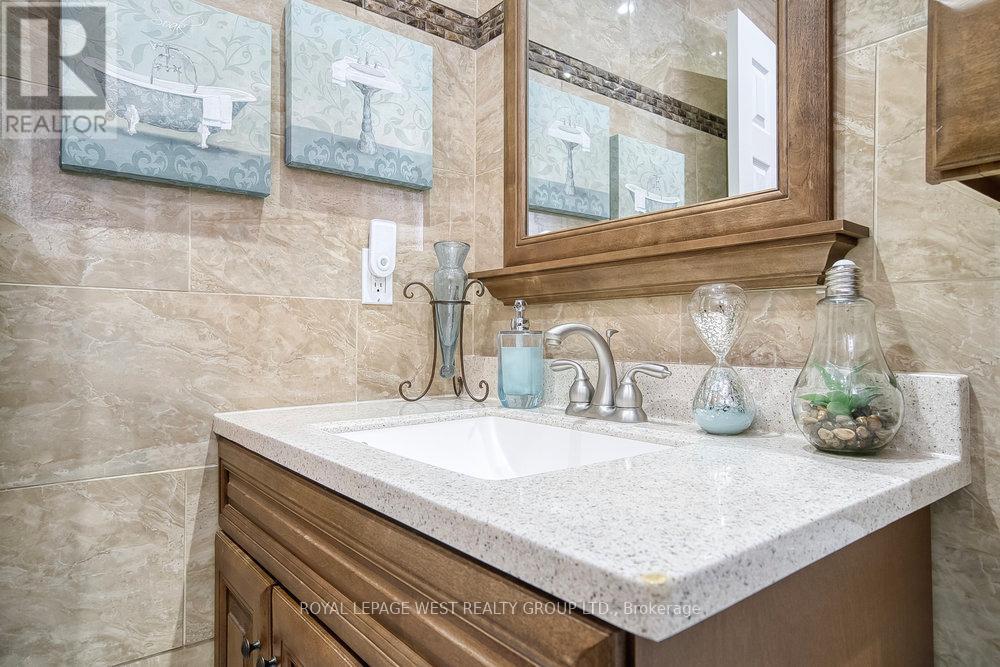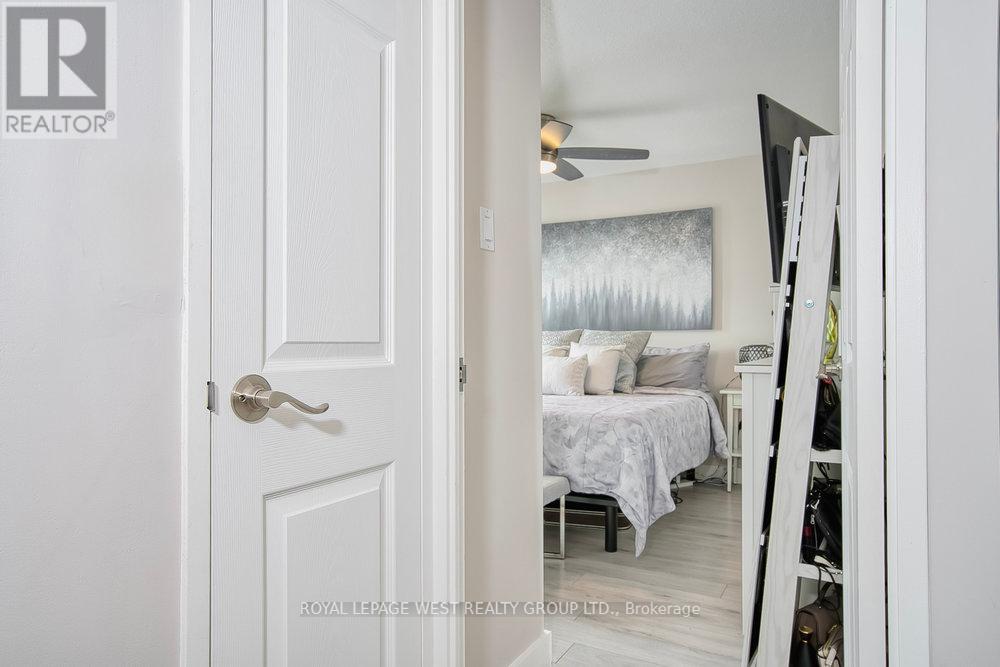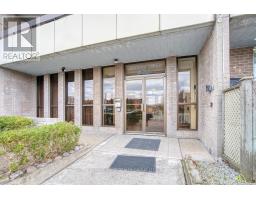Ph1 - 3621 Lake Shore Boulevard W Toronto, Ontario M8W 4W2
$515,000Maintenance, Heat, Electricity, Water, Cable TV, Common Area Maintenance, Parking, Insurance
$745 Monthly
Maintenance, Heat, Electricity, Water, Cable TV, Common Area Maintenance, Parking, Insurance
$745 MonthlyExquisite condo in Long Branch, meticulously renovated to perfection! This sophisticated unit features a sun-filled open-concept living/dining/kitchen space with sweeping south-facing windows offering enchanting glimpses of Lake Ontario. Delight in the high-end stainless steel appliances, quartz countertops/island, and ample cabinet space. Boasting 3 bedrooms, ensuite laundry, and access to a refreshing outdoor pool. Situated within walking distance of Lake Ontario, picturesque parks, and scenic walking trails. Enjoy effortless commuting with close proximity to Long Branch GO and TTC. Move-in ready for your enjoyment! **** EXTRAS **** $18 dollars a month for ensuite laundry (id:50886)
Property Details
| MLS® Number | W9374654 |
| Property Type | Single Family |
| Community Name | Long Branch |
| AmenitiesNearBy | Park, Public Transit, Schools, Place Of Worship |
| CommunityFeatures | Pet Restrictions |
| Features | Balcony |
| ParkingSpaceTotal | 1 |
| PoolType | Outdoor Pool |
Building
| BathroomTotal | 1 |
| BedroomsAboveGround | 3 |
| BedroomsTotal | 3 |
| Amenities | Visitor Parking, Storage - Locker |
| Appliances | Oven - Built-in, Dishwasher, Dryer, Microwave, Refrigerator, Stove, Washer, Window Coverings |
| CoolingType | Wall Unit |
| ExteriorFinish | Brick |
| FlooringType | Laminate |
| HeatingFuel | Natural Gas |
| HeatingType | Radiant Heat |
| SizeInterior | 899.9921 - 998.9921 Sqft |
| Type | Apartment |
Parking
| Underground |
Land
| Acreage | No |
| LandAmenities | Park, Public Transit, Schools, Place Of Worship |
Rooms
| Level | Type | Length | Width | Dimensions |
|---|---|---|---|---|
| Main Level | Living Room | 5.21 m | 3.14 m | 5.21 m x 3.14 m |
| Main Level | Dining Room | Measurements not available | ||
| Main Level | Kitchen | 4.57 m | 3.09 m | 4.57 m x 3.09 m |
| Main Level | Primary Bedroom | 4.81 m | 2.74 m | 4.81 m x 2.74 m |
| Main Level | Bedroom 2 | 3.74 m | 3.74 m | 3.74 m x 3.74 m |
| Main Level | Bedroom 3 | 3.67 m | 3.25 m | 3.67 m x 3.25 m |
Interested?
Contact us for more information
Leeanne Francombe
Salesperson
5040 Dundas Street West
Toronto, Ontario M9A 1B8
Paul Francombe
Salesperson
5040 Dundas Street West
Toronto, Ontario M9A 1B8









