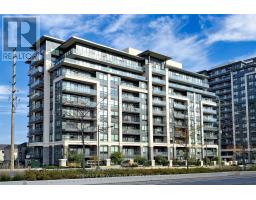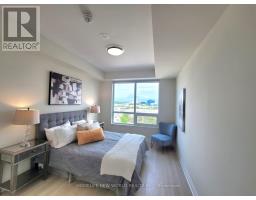603 - 398 Highway 7 E Richmond Hill, Ontario L4B 0G6
$850,000Maintenance, Heat, Insurance, Parking, Common Area Maintenance
$912.53 Monthly
Maintenance, Heat, Insurance, Parking, Common Area Maintenance
$912.53 MonthlyLocation Location Location. Functional 2bedroom plus den with unobstructed East view. 9 feet ceiling, split bedrooms with W/I closets, upgraded modern kitchen with S/S appliances, upgraded smooth ceiling. Walking Distance To Restaurants, Banks, Parks and Public Transit. Minutes to Community Center, Schools, Groceries, Shops, Theatre, Golf Clubs, Langstaff GO Station, Richmond Hill Centre Transit Terminal, Hwy 404 and Hwy 407. 1 Parking And 1 Locker included. **** EXTRAS **** All elfs & window coverings, fridge, stove, kitchen range hood, B/I dishwasher, washer & dryer (id:50886)
Property Details
| MLS® Number | N10419848 |
| Property Type | Single Family |
| Community Name | Doncrest |
| CommunityFeatures | Pet Restrictions |
| Features | Balcony, In Suite Laundry |
| ParkingSpaceTotal | 1 |
Building
| BathroomTotal | 2 |
| BedroomsAboveGround | 2 |
| BedroomsBelowGround | 1 |
| BedroomsTotal | 3 |
| Amenities | Security/concierge, Exercise Centre, Party Room, Visitor Parking, Storage - Locker |
| CoolingType | Central Air Conditioning |
| ExteriorFinish | Concrete |
| FireProtection | Security Guard |
| FlooringType | Laminate |
| HeatingFuel | Natural Gas |
| HeatingType | Forced Air |
| SizeInterior | 899.9921 - 998.9921 Sqft |
| Type | Apartment |
Parking
| Underground |
Land
| Acreage | No |
Rooms
| Level | Type | Length | Width | Dimensions |
|---|---|---|---|---|
| Flat | Living Room | 6.45 m | 3.05 m | 6.45 m x 3.05 m |
| Flat | Dining Room | 6.45 m | 3.05 m | 6.45 m x 3.05 m |
| Flat | Kitchen | 3.05 m | 2.9 m | 3.05 m x 2.9 m |
| Flat | Primary Bedroom | 3.96 m | 3.05 m | 3.96 m x 3.05 m |
| Flat | Bedroom 2 | 3.35 m | 3 m | 3.35 m x 3 m |
| Flat | Den | 2.92 m | 2.03 m | 2.92 m x 2.03 m |
https://www.realtor.ca/real-estate/27640671/603-398-highway-7-e-richmond-hill-doncrest-doncrest
Interested?
Contact us for more information
Tony Ho
Salesperson
201 Consumers Rd., Ste. 205
Toronto, Ontario M2J 4G8

















