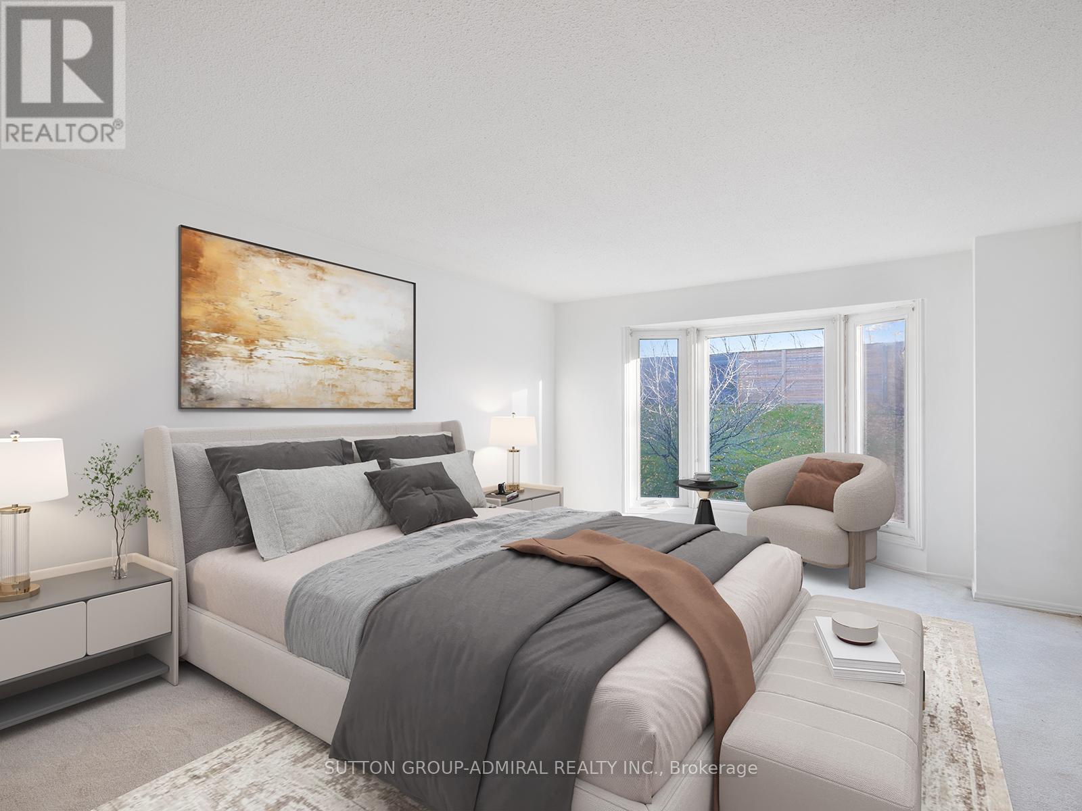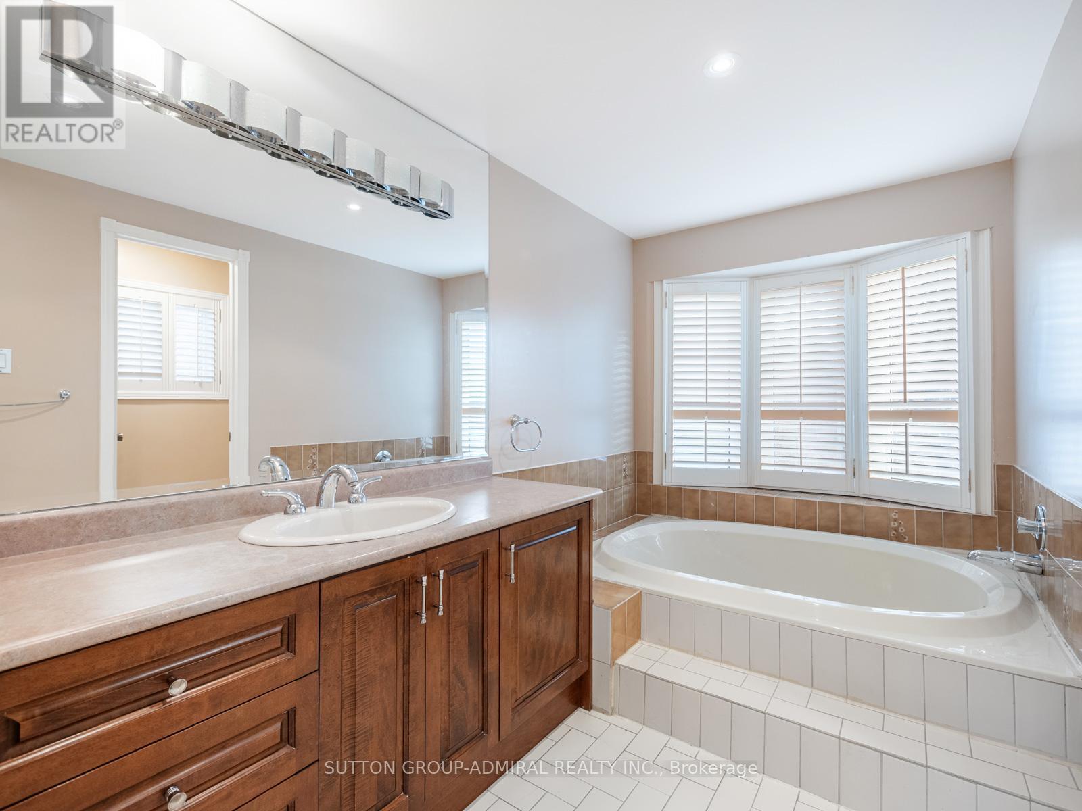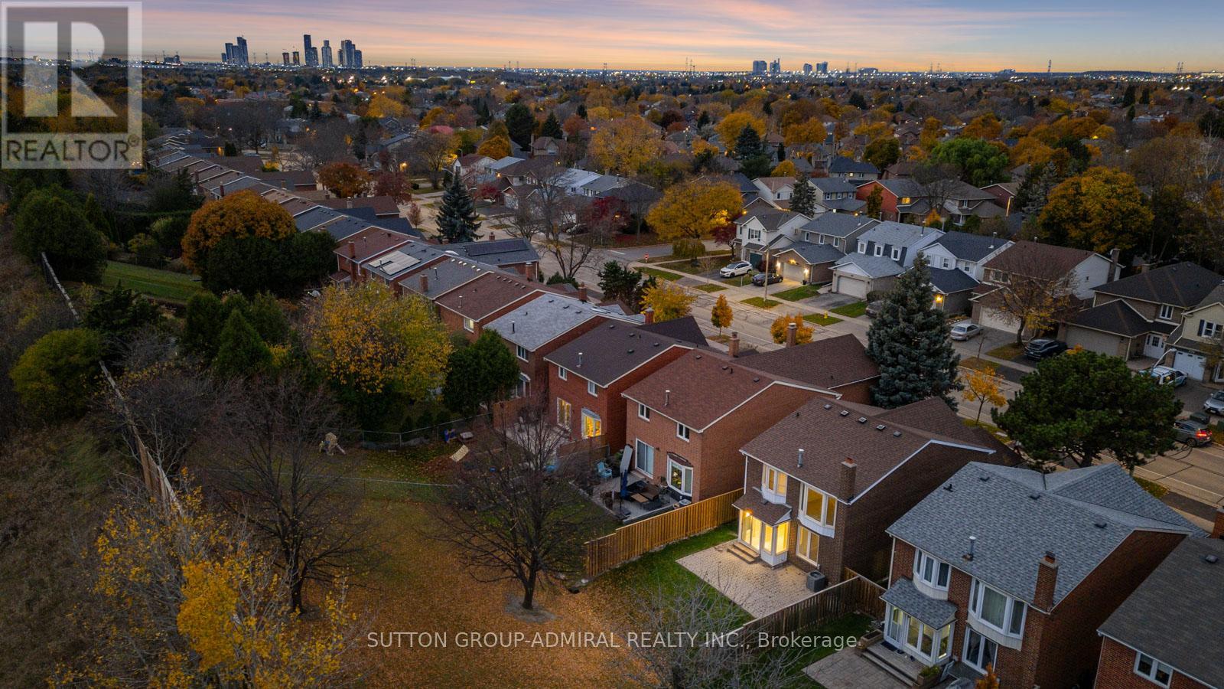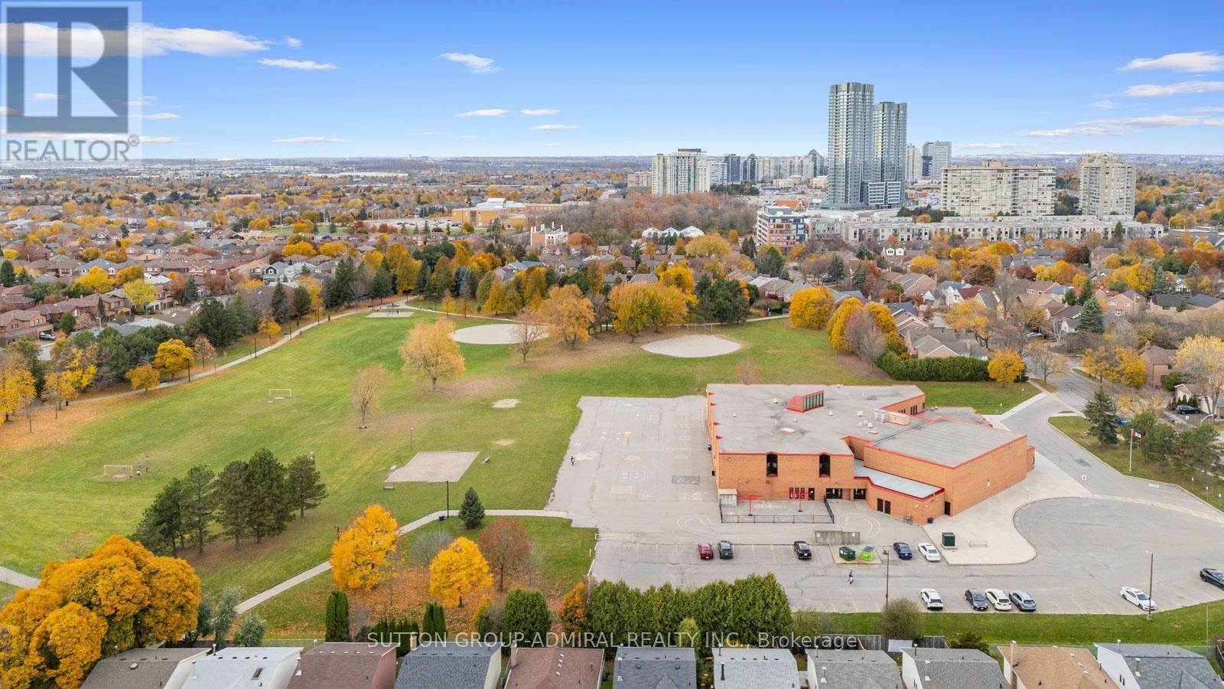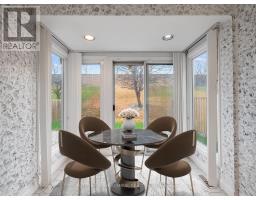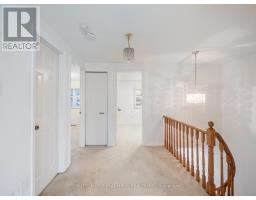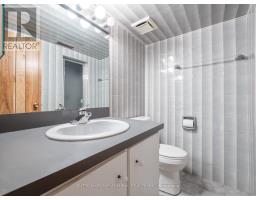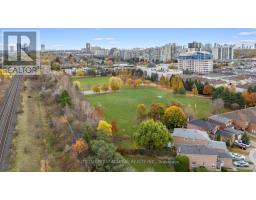233 Mullen Drive Vaughan, Ontario L4J 2V8
$1,199,000
233 Mullen Drive is a charming 3 + 1 bedroom, 4 bathroom home nestled in the Brownridge area. This home boasts an open-concept layout that floods with natural light through large windows, making it bright and inviting. The family room is a cozy retreat with a warm brick fireplace, perfect for relaxing. The eat-in kitchen features appliances, pot lights, a backsplash, ample pantry storage, and generous counter space. From the kitchen, step out onto the interlocked backyard equipped with a natural gas line ideal for outdoor gatherings and summer barbecues. The primary bedroom welcomes you with a large bay window, mirrored closets, California shutters, and a private 4-piece ensuite, creating a relaxing sanctuary. The basement adds to the appeal with a large recreational room, plenty of storage, a fourth bedroom complete with a closet and built-in shelving, a convenient 3-piece bathroom and a laundry room. Ideally located just minutes from schools, Lakehurst Park, Promenade Shopping Mall + bus terminal, grocery stores, and offers quick access to major highways 400, 407, 7, and 404, making it a fantastic choice for those seeking comfort, convenience, and community! *Listing contains virtually staged photos* **** EXTRAS **** Internal vacuum system, Roof 6 Years Old, Windows: 12 Years Old, Air Condition: 5 Years Old, Furnace: 11 Years Old, Humidifier: 11 Years Old, Backyard Fencing 2 Fences less than 1 Year Old, Backyard - Hookup for Natural Gas Barbecue. (id:50886)
Open House
This property has open houses!
2:00 pm
Ends at:4:00 pm
2:00 pm
Ends at:4:00 pm
Property Details
| MLS® Number | N10419841 |
| Property Type | Single Family |
| Community Name | Brownridge |
| AmenitiesNearBy | Hospital, Park, Public Transit, Schools |
| CommunityFeatures | Community Centre |
| ParkingSpaceTotal | 4 |
Building
| BathroomTotal | 4 |
| BedroomsAboveGround | 3 |
| BedroomsBelowGround | 1 |
| BedroomsTotal | 4 |
| Amenities | Fireplace(s) |
| Appliances | Garage Door Opener Remote(s), Dishwasher, Dryer, Microwave, Oven, Refrigerator, Stove, Washer, Window Coverings |
| BasementDevelopment | Finished |
| BasementType | N/a (finished) |
| ConstructionStyleAttachment | Detached |
| CoolingType | Central Air Conditioning |
| ExteriorFinish | Brick |
| FireplacePresent | Yes |
| FlooringType | Carpeted, Tile |
| FoundationType | Poured Concrete |
| HalfBathTotal | 1 |
| HeatingFuel | Natural Gas |
| HeatingType | Forced Air |
| StoriesTotal | 2 |
| SizeInterior | 1499.9875 - 1999.983 Sqft |
| Type | House |
| UtilityWater | Municipal Water |
Parking
| Attached Garage |
Land
| Acreage | No |
| LandAmenities | Hospital, Park, Public Transit, Schools |
| Sewer | Sanitary Sewer |
| SizeDepth | 167 Ft ,6 In |
| SizeFrontage | 33 Ft ,1 In |
| SizeIrregular | 33.1 X 167.5 Ft |
| SizeTotalText | 33.1 X 167.5 Ft |
Rooms
| Level | Type | Length | Width | Dimensions |
|---|---|---|---|---|
| Second Level | Primary Bedroom | 5.05 m | 3.9 m | 5.05 m x 3.9 m |
| Second Level | Bedroom 2 | 3.07 m | 2.74 m | 3.07 m x 2.74 m |
| Second Level | Bedroom 3 | 3.75 m | 2.98 m | 3.75 m x 2.98 m |
| Basement | Bedroom 4 | 4.85 m | 3.06 m | 4.85 m x 3.06 m |
| Basement | Recreational, Games Room | 6.74 m | 5.39 m | 6.74 m x 5.39 m |
| Main Level | Living Room | 3.54 m | 3.1 m | 3.54 m x 3.1 m |
| Main Level | Dining Room | 3.54 m | 3.1 m | 3.54 m x 3.1 m |
| Main Level | Kitchen | 5.01 m | 3.54 m | 5.01 m x 3.54 m |
| Main Level | Family Room | 3.96 m | 3.36 m | 3.96 m x 3.36 m |
https://www.realtor.ca/real-estate/27640669/233-mullen-drive-vaughan-brownridge-brownridge
Interested?
Contact us for more information
David Elfassy
Broker
1206 Centre Street
Thornhill, Ontario L4J 3M9
Marina Moyseeva
Salesperson
1881 Steeles Ave. W.
Toronto, Ontario M3H 5Y4














