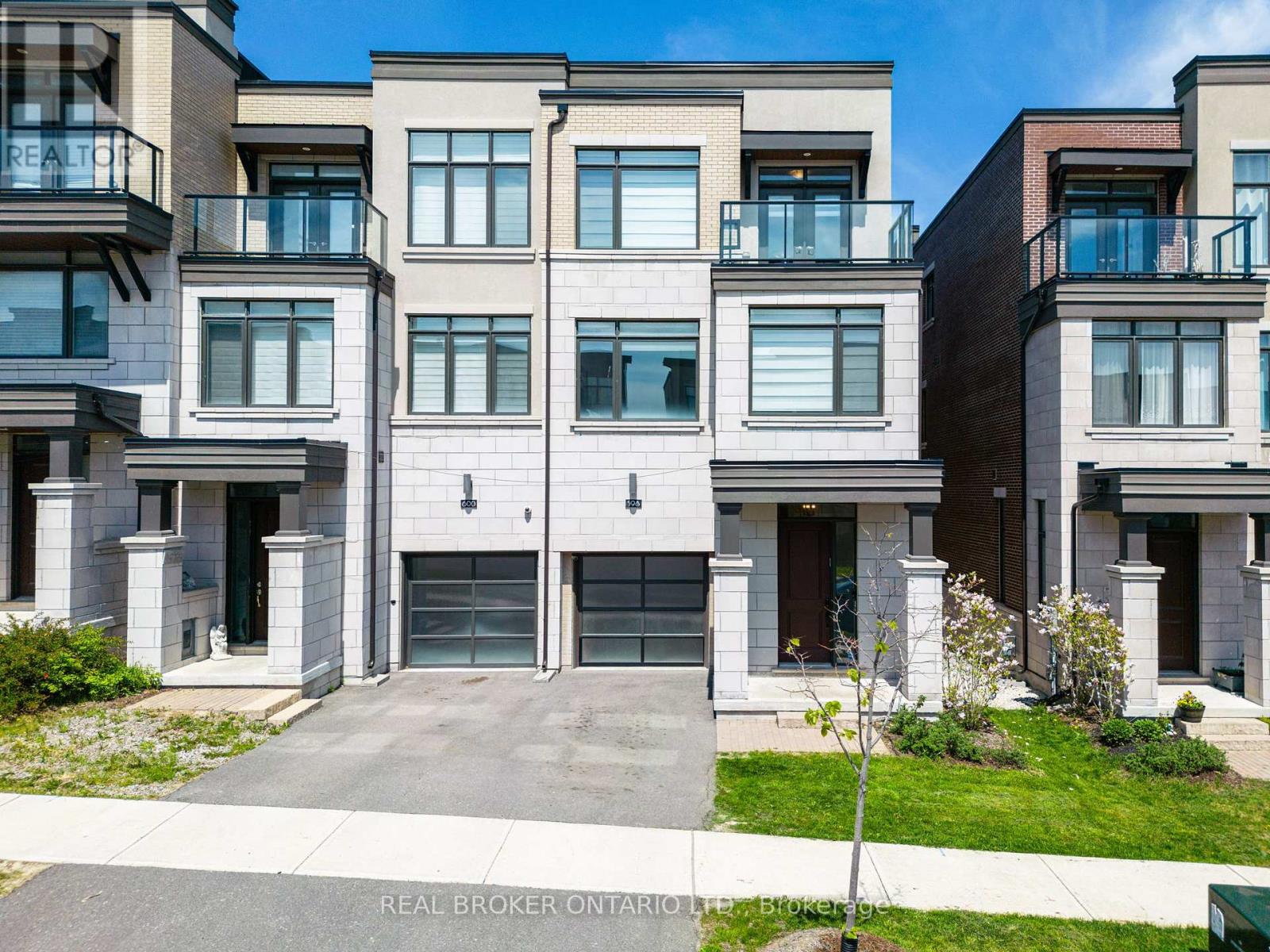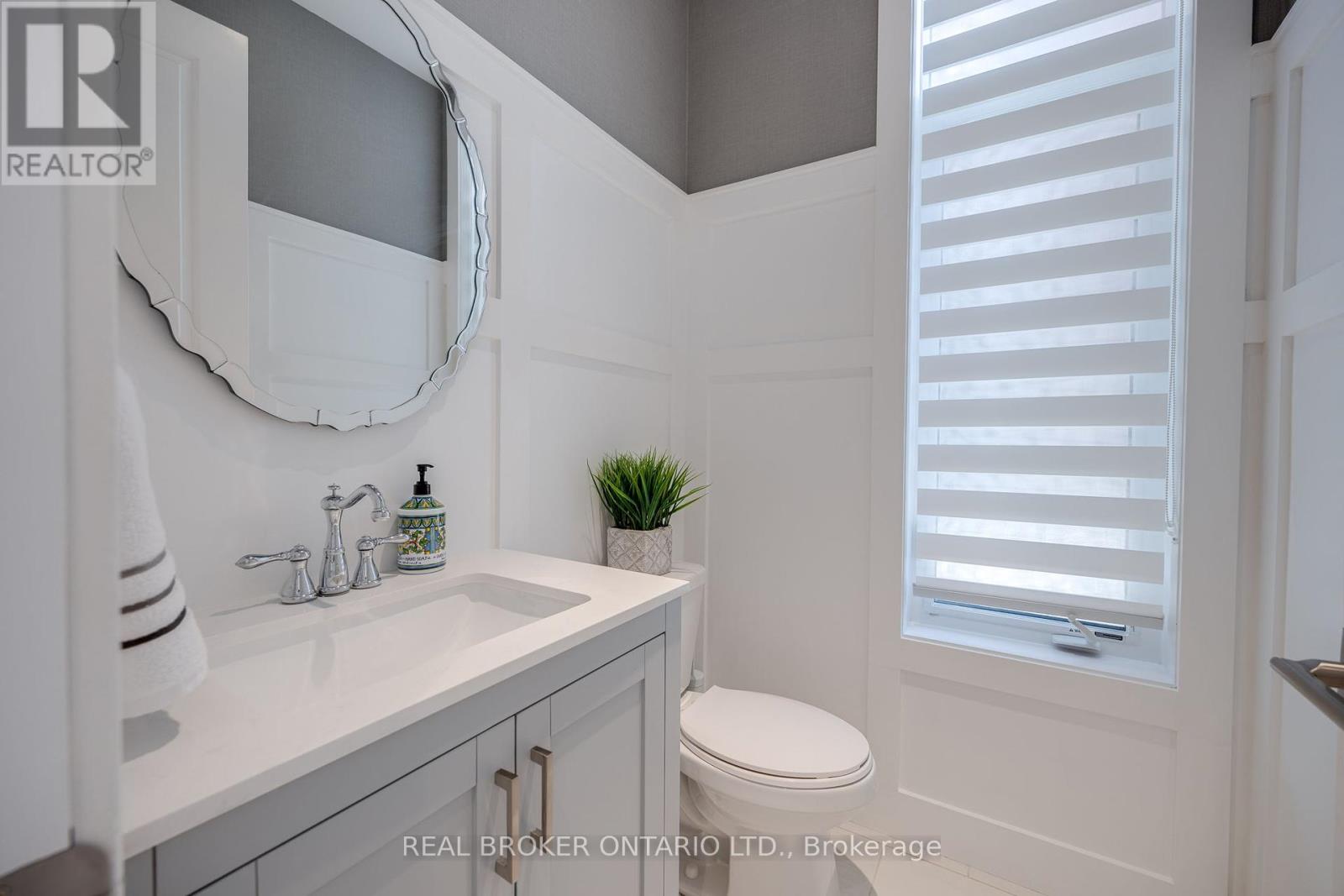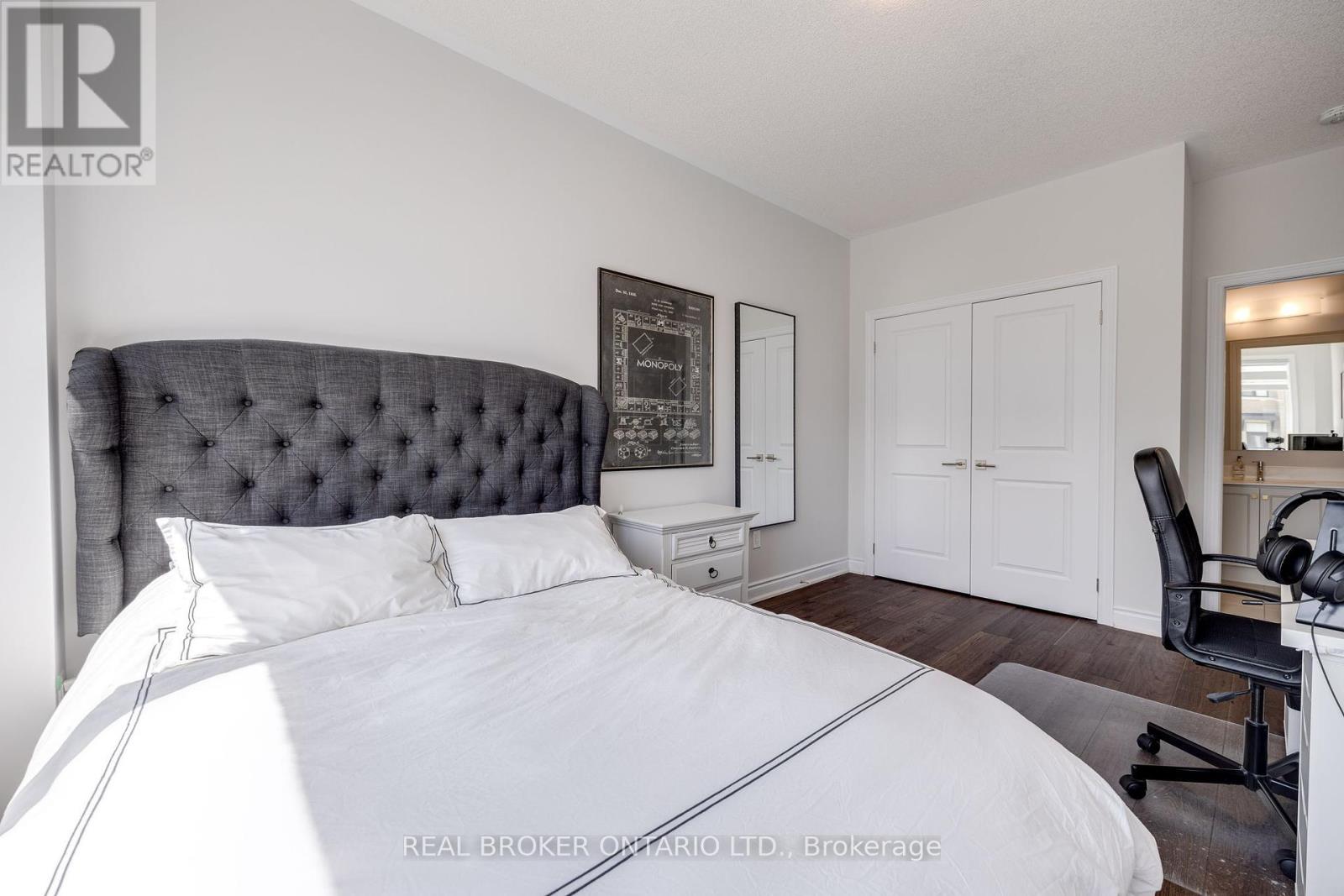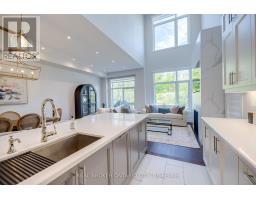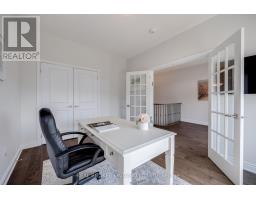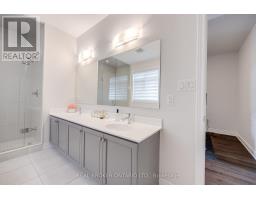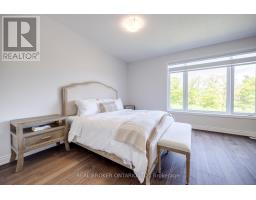598 Marc Santi Boulevard Vaughan, Ontario L6A 4Z8
$5,000 Monthly
Welcome To This Stunning 5-Bedroom, 4-Bathroom Ravine Lot Residence In The Highly Sought-After City Of Vaughan. Nestled Amidst The Natural Beauty Of A Ravine, This Exceptional Home Offers A Harmonious Blend Of Modern Luxury And Serene Surroundings. The Heart Of The Home Is The Spacious Gourmet Kitchen, Which Is A Chef's Delight. It Showcases Top-Of-The-Line Stainless Steel Appliances, Ample Cabinetry, A Center Island With A Breakfast Bar, And A Convenient Pantry. The Kitchen Flows Effortlessly Into The Adjoining Dining Area, Making It Perfect For Both Intimate Family Dinners And Larger Gatherings. The Living Room Is An Inviting Space That Exudes Warmth And Comfort. With Its Cozy Fireplace And Large Windows, It Provides A Tranquil Retreat Where You Can Relax And Unwind While Enjoying Panoramic Views Of The Ravine. (id:50886)
Property Details
| MLS® Number | N10419831 |
| Property Type | Single Family |
| Community Name | Patterson |
| Features | Carpet Free |
| ParkingSpaceTotal | 2 |
Building
| BathroomTotal | 4 |
| BedroomsAboveGround | 5 |
| BedroomsBelowGround | 1 |
| BedroomsTotal | 6 |
| Appliances | Garage Door Opener Remote(s), Window Coverings |
| BasementDevelopment | Unfinished |
| BasementFeatures | Walk Out |
| BasementType | N/a (unfinished) |
| ConstructionStatus | Insulation Upgraded |
| ConstructionStyleAttachment | Attached |
| CoolingType | Central Air Conditioning |
| ExteriorFinish | Concrete |
| FireplacePresent | Yes |
| FoundationType | Concrete |
| HalfBathTotal | 1 |
| HeatingFuel | Natural Gas |
| HeatingType | Forced Air |
| StoriesTotal | 3 |
| SizeInterior | 2999.975 - 3499.9705 Sqft |
| Type | Row / Townhouse |
| UtilityWater | Municipal Water |
Parking
| Attached Garage |
Land
| Acreage | No |
| Sewer | Sanitary Sewer |
Rooms
| Level | Type | Length | Width | Dimensions |
|---|---|---|---|---|
| Second Level | Bedroom 2 | 3.02 m | 4.38 m | 3.02 m x 4.38 m |
| Second Level | Bedroom 3 | 3.02 m | 5.25 m | 3.02 m x 5.25 m |
| Second Level | Bedroom 4 | 2.91 m | 4.13 m | 2.91 m x 4.13 m |
| Third Level | Primary Bedroom | 6.02 m | 4.11 m | 6.02 m x 4.11 m |
| Third Level | Bedroom 5 | 2.97 m | 3.79 m | 2.97 m x 3.79 m |
| Third Level | Den | 3.35 m | 4.53 m | 3.35 m x 4.53 m |
| Main Level | Foyer | 2.9 m | 1.71 m | 2.9 m x 1.71 m |
| Main Level | Kitchen | 3.65 m | 5.26 m | 3.65 m x 5.26 m |
| Main Level | Living Room | 6.02 m | 3.48 m | 6.02 m x 3.48 m |
| Main Level | Dining Room | 2.38 m | 3.93 m | 2.38 m x 3.93 m |
https://www.realtor.ca/real-estate/27640666/598-marc-santi-boulevard-vaughan-patterson-patterson
Interested?
Contact us for more information
Ehoud Chalom Elmalem
Salesperson
130 King St W Unit 1900b
Toronto, Ontario M5X 1E3
Stephen Fabbro
Salesperson
130 King St W Unit 1900b
Toronto, Ontario M5X 1E3

