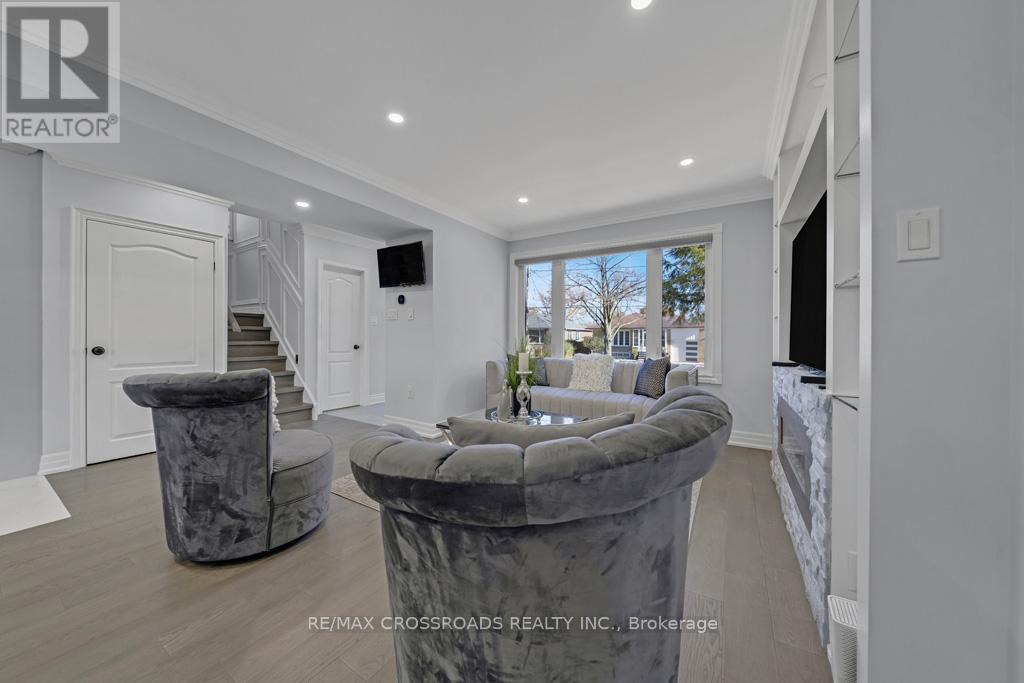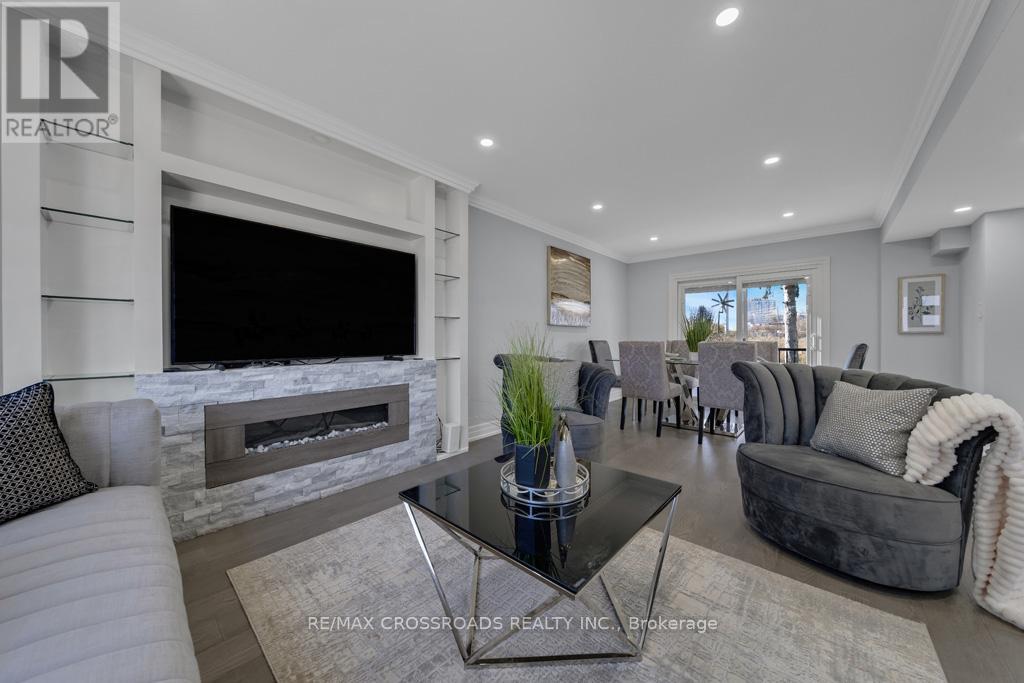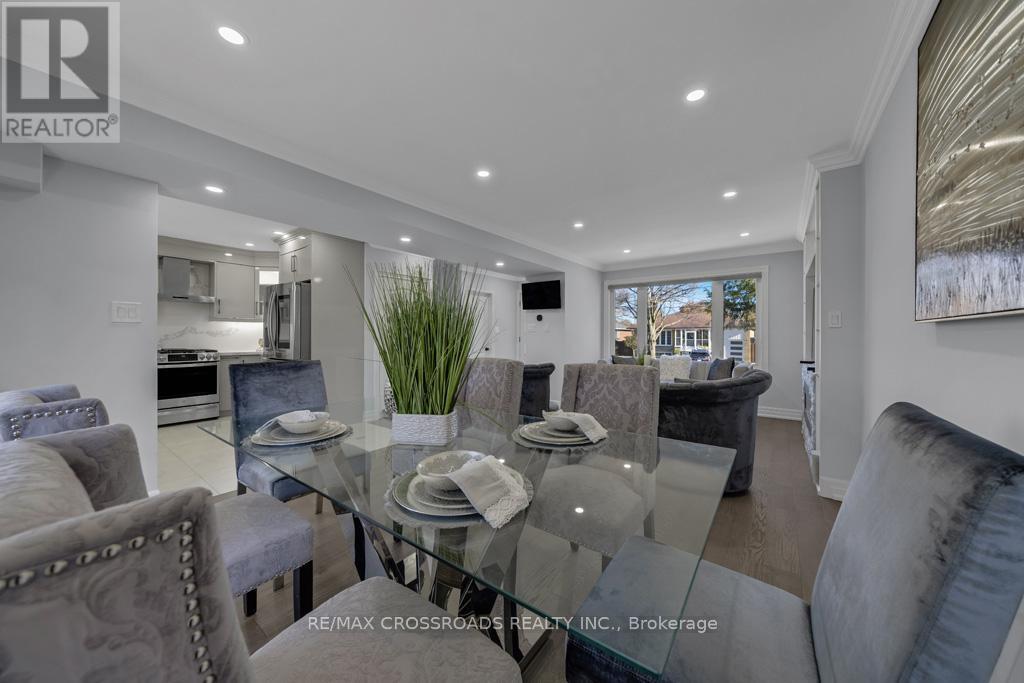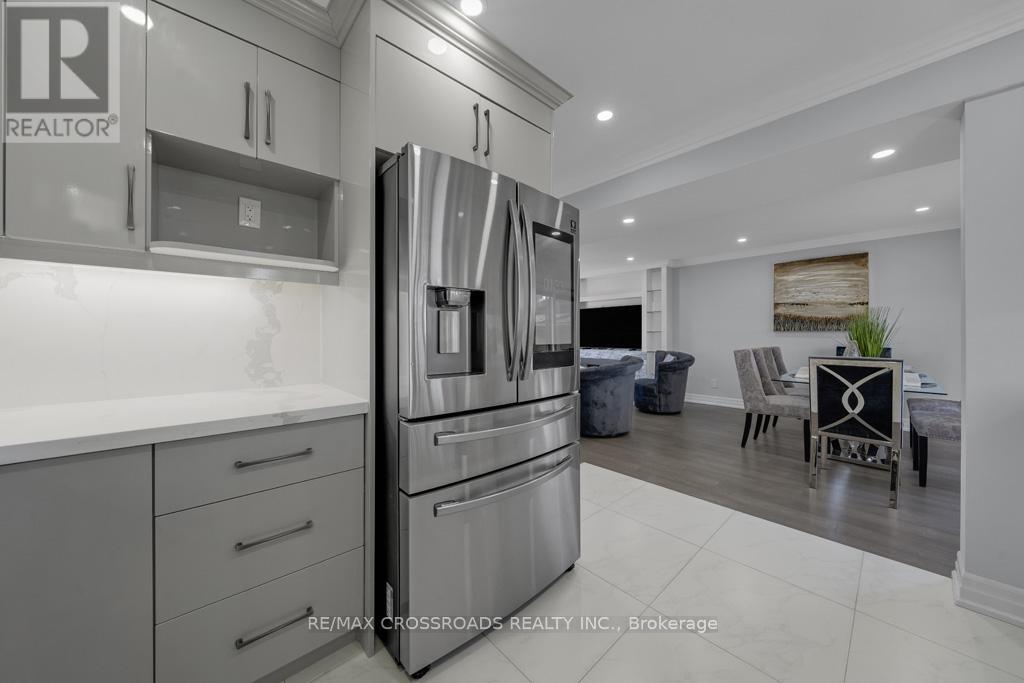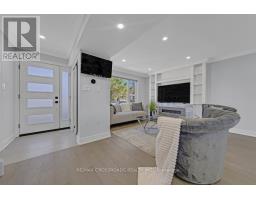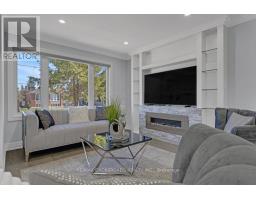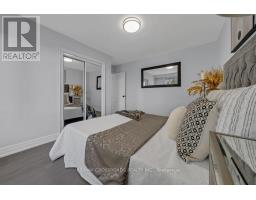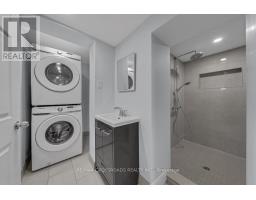132 Marcos Boulevard Toronto, Ontario M1K 5B3
4 Bedroom
3 Bathroom
1099.9909 - 1499.9875 sqft
Fireplace
Central Air Conditioning
Forced Air
$1,199,000
Charming Two-Story Home On A Peaceful Street!! Fully Renovated, Double Car Garage!! Spacious Frontage and Greenspace At The Rear!! Separate In-Law Suite With It's Own Entrance!! ** Prime Central Scarborough Location!* Just Steps Away From Place Of Worship, Public Transit, Parks, Hospitals, Shopping And Schools! Conveniently Close To Highways, Colleges and University! Versatile Workshop Space Behind The Garage, With A Unique Triangular Layout. (id:50886)
Property Details
| MLS® Number | E10419901 |
| Property Type | Single Family |
| Community Name | Bendale |
| AmenitiesNearBy | Beach, Hospital |
| EquipmentType | Water Heater |
| Features | Carpet Free |
| ParkingSpaceTotal | 4 |
| RentalEquipmentType | Water Heater |
| Structure | Deck, Shed, Workshop |
| ViewType | View |
Building
| BathroomTotal | 3 |
| BedroomsAboveGround | 3 |
| BedroomsBelowGround | 1 |
| BedroomsTotal | 4 |
| Appliances | Garage Door Opener Remote(s), Range, Dishwasher, Dryer, Refrigerator, Stove, Two Washers |
| BasementFeatures | Apartment In Basement, Separate Entrance |
| BasementType | N/a |
| ConstructionStyleAttachment | Detached |
| CoolingType | Central Air Conditioning |
| ExteriorFinish | Brick |
| FireplacePresent | Yes |
| FlooringType | Ceramic, Concrete, Laminate |
| HeatingFuel | Natural Gas |
| HeatingType | Forced Air |
| StoriesTotal | 2 |
| SizeInterior | 1099.9909 - 1499.9875 Sqft |
| Type | House |
Parking
| Attached Garage |
Land
| AccessType | Highway Access |
| Acreage | No |
| FenceType | Fenced Yard |
| LandAmenities | Beach, Hospital |
| Sewer | Sanitary Sewer |
| SizeDepth | 86 Ft ,6 In |
| SizeFrontage | 120 Ft |
| SizeIrregular | 120 X 86.5 Ft |
| SizeTotalText | 120 X 86.5 Ft |
Rooms
| Level | Type | Length | Width | Dimensions |
|---|---|---|---|---|
| Lower Level | Bathroom | 3 m | 1.9 m | 3 m x 1.9 m |
| Lower Level | Bedroom 4 | 3.8 m | 3 m | 3.8 m x 3 m |
| Lower Level | Living Room | 3.85 m | 3.53 m | 3.85 m x 3.53 m |
| Main Level | Living Room | 3.85 m | 3.52 m | 3.85 m x 3.52 m |
| Main Level | Workshop | 9.5 m | 9 m | 9.5 m x 9 m |
| Main Level | Dining Room | 3.3 m | 3.14 m | 3.3 m x 3.14 m |
| Main Level | Kitchen | 4.1 m | 3.1 m | 4.1 m x 3.1 m |
| Main Level | Bathroom | 2.1 m | 1.9 m | 2.1 m x 1.9 m |
| Upper Level | Primary Bedroom | 3.86 m | 3.3 m | 3.86 m x 3.3 m |
| Upper Level | Bedroom 2 | 3.48 m | 3.1 m | 3.48 m x 3.1 m |
| Upper Level | Bedroom 3 | 3.74 m | 2.84 m | 3.74 m x 2.84 m |
| Upper Level | Bathroom | 3.1 m | 2.1 m | 3.1 m x 2.1 m |
Utilities
| Cable | Installed |
| Sewer | Installed |
https://www.realtor.ca/real-estate/27640650/132-marcos-boulevard-toronto-bendale-bendale
Interested?
Contact us for more information
Jenitha Lenin
Salesperson
RE/MAX Crossroads Realty Inc.
312 - 305 Milner Avenue
Toronto, Ontario M1B 3V4
312 - 305 Milner Avenue
Toronto, Ontario M1B 3V4






