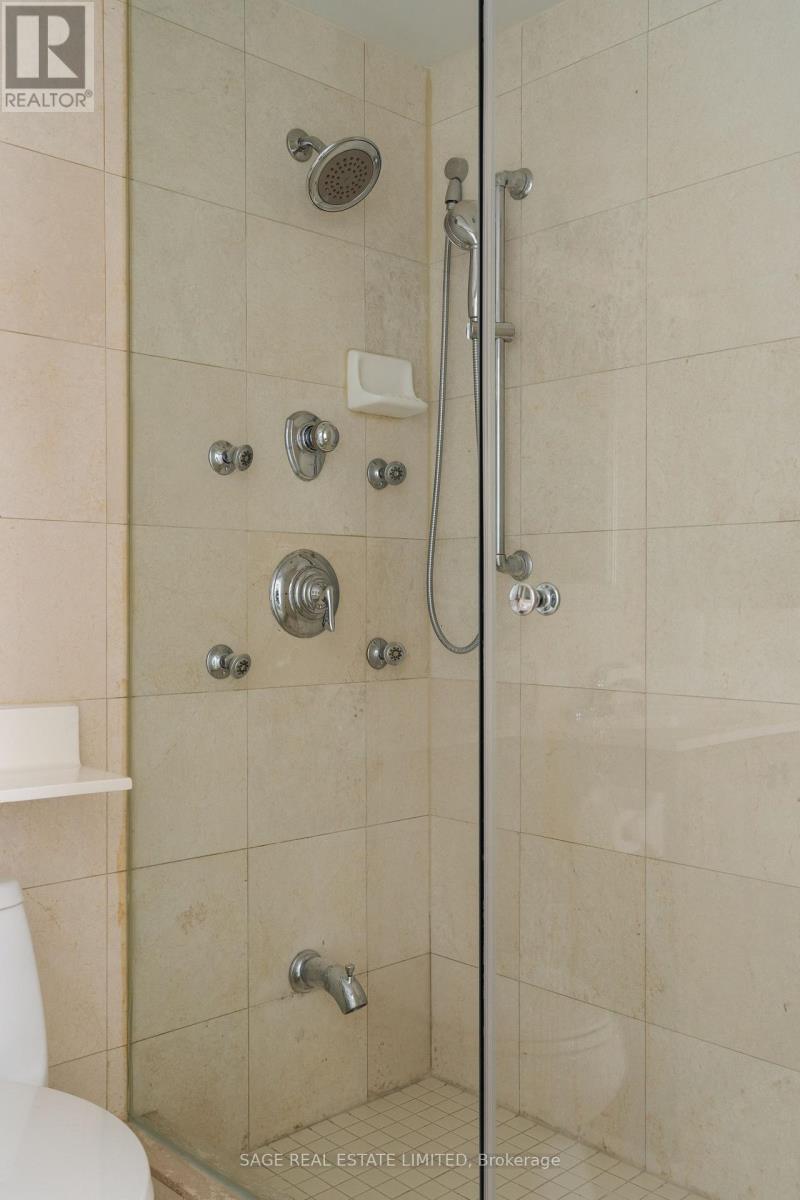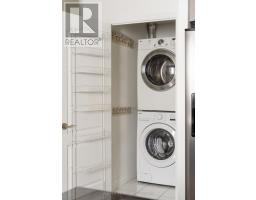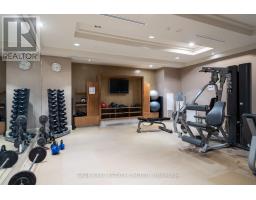1002 - 319 Merton Street Toronto, Ontario M4S 1A5
$799,000Maintenance, Heat, Water, Common Area Maintenance, Insurance, Parking
$755 Monthly
Maintenance, Heat, Water, Common Area Maintenance, Insurance, Parking
$755 MonthlyFLIRTY MERTY! Don't miss this super fabulous, luxe, 2 bedroom, 2 bathroom corner suite with parking and locker at the Domain (!!) on Merton. Tons of great light through floor to ceiling (9 ft ceilings!) windows. New kitchen with granite counters and stainless steel appliances. Perfect, logical layout with upgraded floors throughout and a walk out to your own private balcony. This building has a fan club for its amenities which include 24 hour concierge/security, indoor swimming pool and sauna, fitness centre, party room, visitor parking and guest suites. Unbeatable location nestled between heaps of green space (this is literally on the Kay Gardner Beltline and Oriole Park is moments away) while seconds to Davisville Village with shops, restaurants and transit right at your doorstep. Come and get this beacon of sunshine today. (id:50886)
Property Details
| MLS® Number | C10419896 |
| Property Type | Single Family |
| Neigbourhood | Davisville |
| Community Name | Mount Pleasant West |
| CommunityFeatures | Pet Restrictions |
| Features | Balcony, Carpet Free, In Suite Laundry |
| ParkingSpaceTotal | 1 |
Building
| BathroomTotal | 2 |
| BedroomsAboveGround | 2 |
| BedroomsTotal | 2 |
| Amenities | Storage - Locker |
| Appliances | Dishwasher, Dryer, Microwave, Refrigerator, Stove, Washer |
| CoolingType | Central Air Conditioning |
| ExteriorFinish | Brick |
| FlooringType | Hardwood |
| HeatingFuel | Natural Gas |
| HeatingType | Forced Air |
| SizeInterior | 799.9932 - 898.9921 Sqft |
| Type | Apartment |
Parking
| Underground |
Land
| Acreage | No |
Rooms
| Level | Type | Length | Width | Dimensions |
|---|---|---|---|---|
| Main Level | Kitchen | 3.25 m | 3.05 m | 3.25 m x 3.05 m |
| Main Level | Living Room | 3.23 m | 5.21 m | 3.23 m x 5.21 m |
| Main Level | Dining Room | 3.23 m | 5.21 m | 3.23 m x 5.21 m |
| Main Level | Primary Bedroom | 3.05 m | 4.6 m | 3.05 m x 4.6 m |
| Main Level | Bedroom 2 | 3.05 m | 4.57 m | 3.05 m x 4.57 m |
Interested?
Contact us for more information
Alex Brott
Broker
2010 Yonge Street
Toronto, Ontario M4S 1Z9



























































