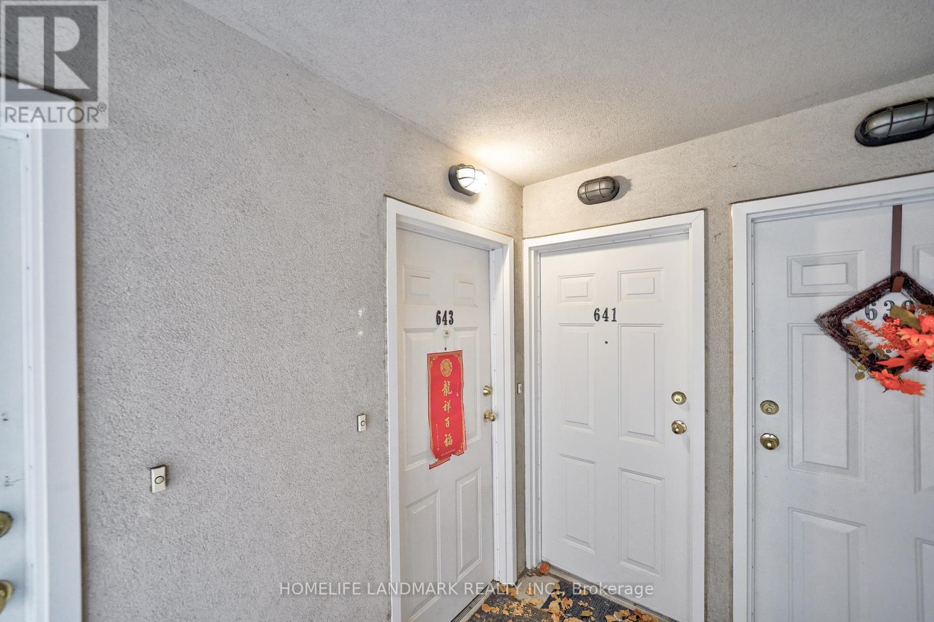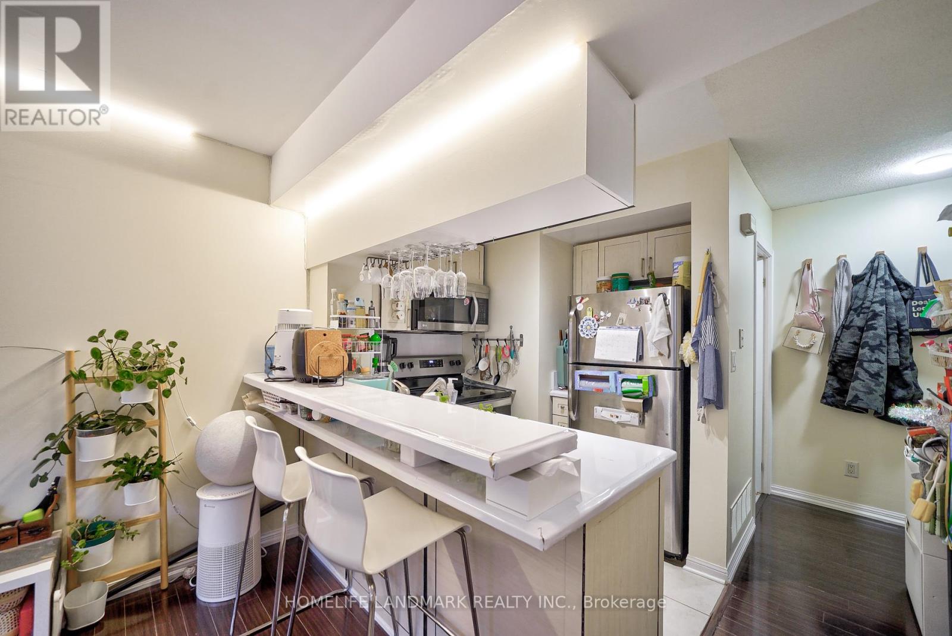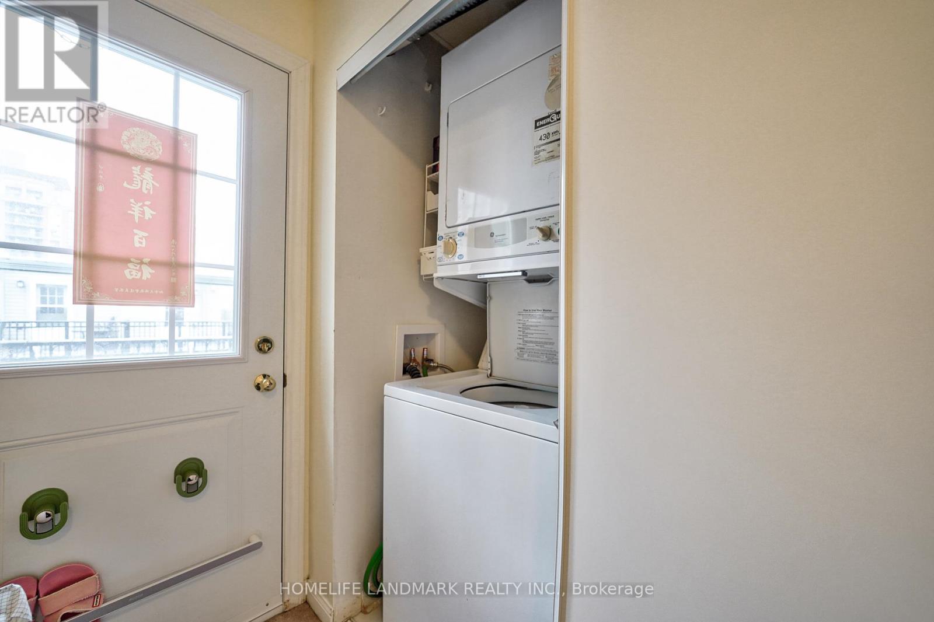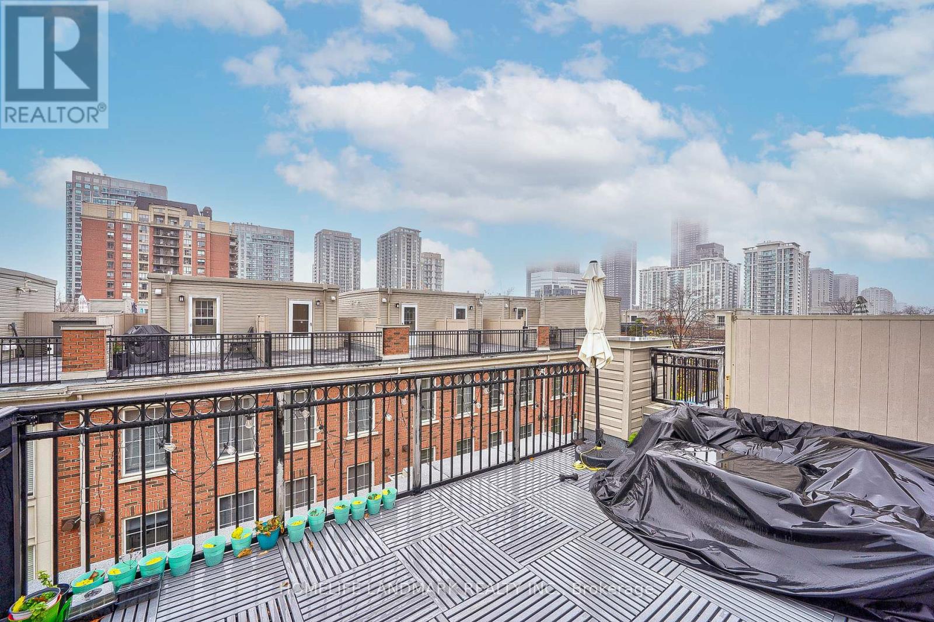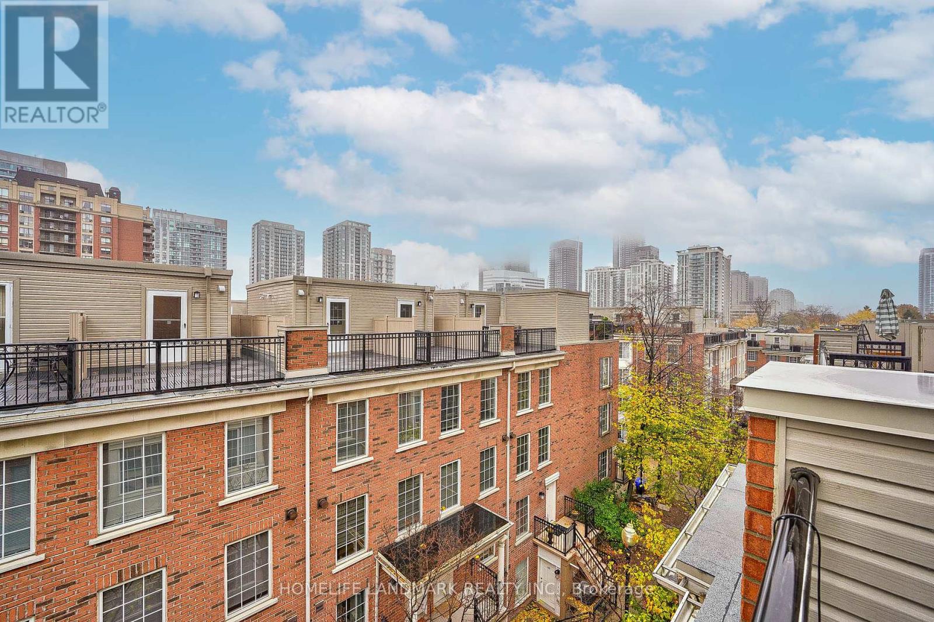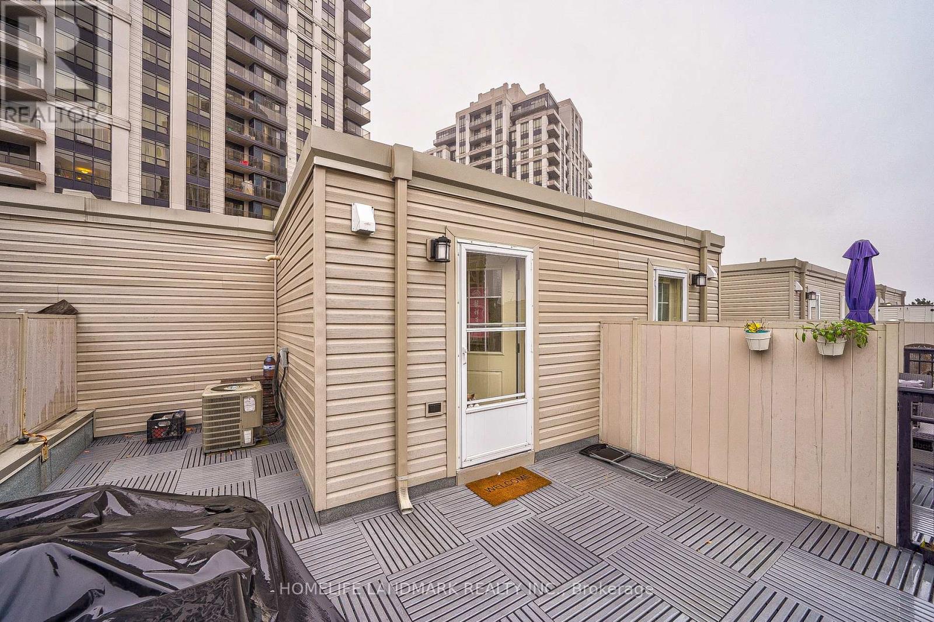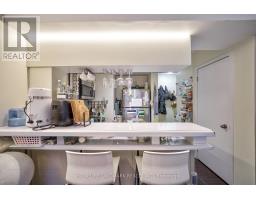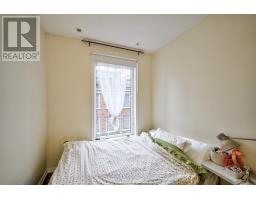643 - 3 Everson Drive Toronto, Ontario M2N 7C2
$668,800Maintenance, Heat, Water, Common Area Maintenance, Insurance, Electricity, Parking
$927.28 Monthly
Maintenance, Heat, Water, Common Area Maintenance, Insurance, Electricity, Parking
$927.28 MonthlyWelcome To The Avondale Community At Yonge/Sheppard. Bright And Spacious 2 Bedroom Two Storey Condominium Townhouse, Open Concept Kitchen With Quartz Countertops & Stainless Steel Appliances, Walkout To Your Own Private Roof Top Terrace, Clear Western Views, Perfect For Entertaining And BBQ With Family And Friends. Everything You Need Is Within Walking Distance: Whole Foods, Tim Hortons, Restaurants, Shops, TTC, Subway, Schools, Parks And Etc. 2 Minutes Driving Distance To Highway 401, Unit Comes With 1 Parking, 1 Locker, And All Inclusive Utilities, You Don't Want To Miss It! **** EXTRAS **** All ELFs. Stainless Steel Fridge, Stove, Microwave Range Hood, Dishwasher. Washer & Dryer. All Window Coverings. (id:50886)
Property Details
| MLS® Number | C10419880 |
| Property Type | Single Family |
| Community Name | Willowdale East |
| CommunityFeatures | Pet Restrictions |
| Features | In Suite Laundry |
| ParkingSpaceTotal | 1 |
Building
| BathroomTotal | 2 |
| BedroomsAboveGround | 2 |
| BedroomsTotal | 2 |
| Amenities | Recreation Centre, Visitor Parking, Storage - Locker |
| Appliances | Garage Door Opener Remote(s) |
| CoolingType | Central Air Conditioning |
| ExteriorFinish | Brick |
| HalfBathTotal | 1 |
| HeatingFuel | Natural Gas |
| HeatingType | Forced Air |
| StoriesTotal | 2 |
| SizeInterior | 899.9921 - 998.9921 Sqft |
| Type | Row / Townhouse |
Parking
| Underground |
Land
| Acreage | No |
Rooms
| Level | Type | Length | Width | Dimensions |
|---|---|---|---|---|
| Second Level | Primary Bedroom | 2.7 m | 3.2 m | 2.7 m x 3.2 m |
| Second Level | Bedroom 2 | 2.2 m | 3.2 m | 2.2 m x 3.2 m |
| Main Level | Living Room | 3.2 m | 3.2 m | 3.2 m x 3.2 m |
| Main Level | Kitchen | 3.1 m | 3.2 m | 3.1 m x 3.2 m |
| Main Level | Dining Room | 1.8 m | 4.5 m | 1.8 m x 4.5 m |
Interested?
Contact us for more information
Vibi Trieu
Salesperson
7240 Woodbine Ave Unit 103
Markham, Ontario L3R 1A4





