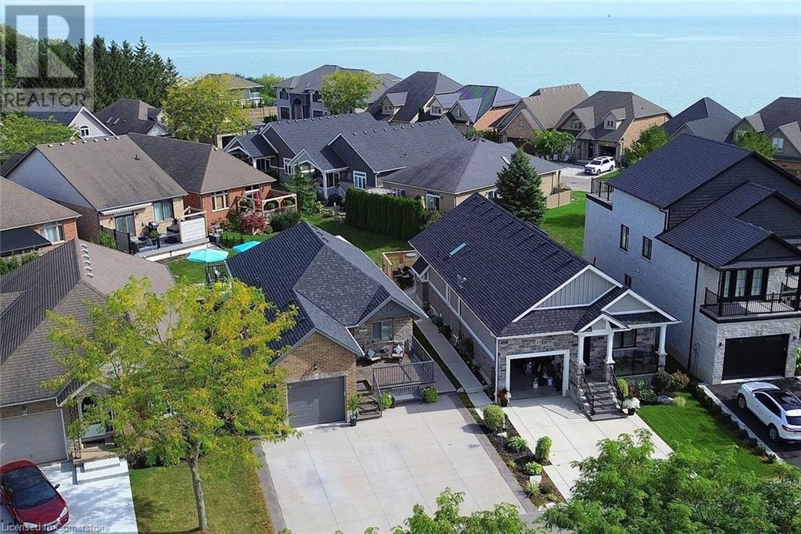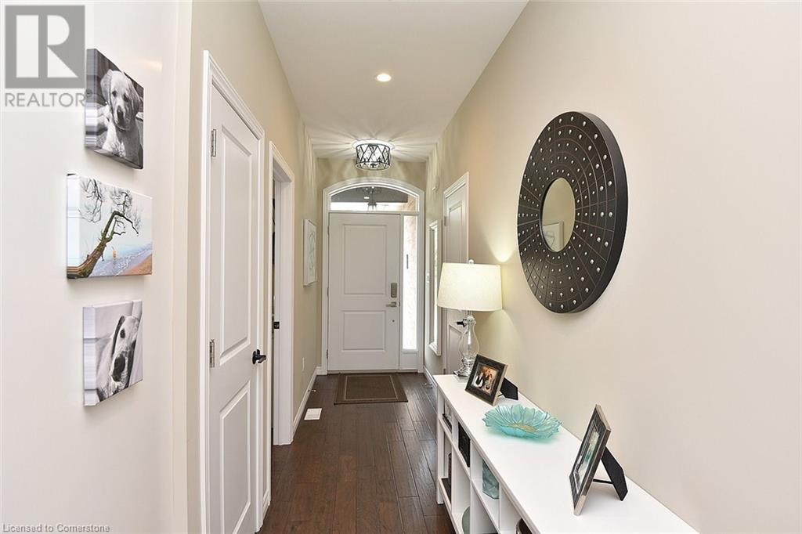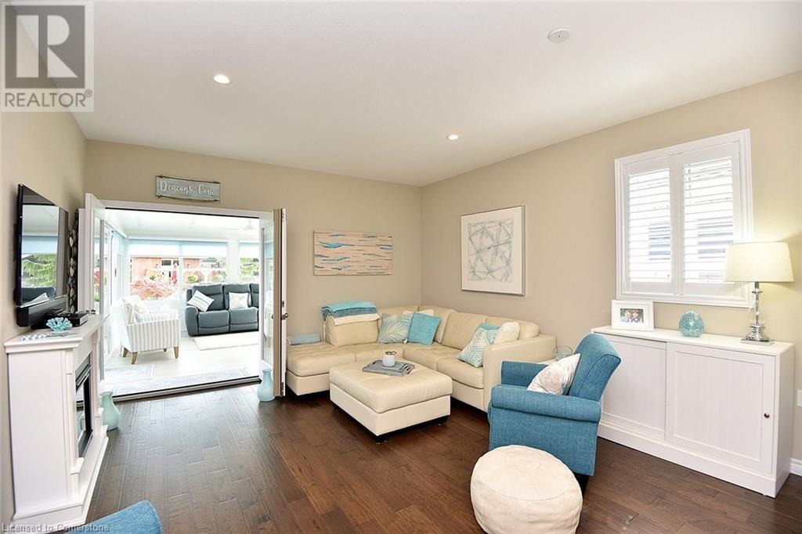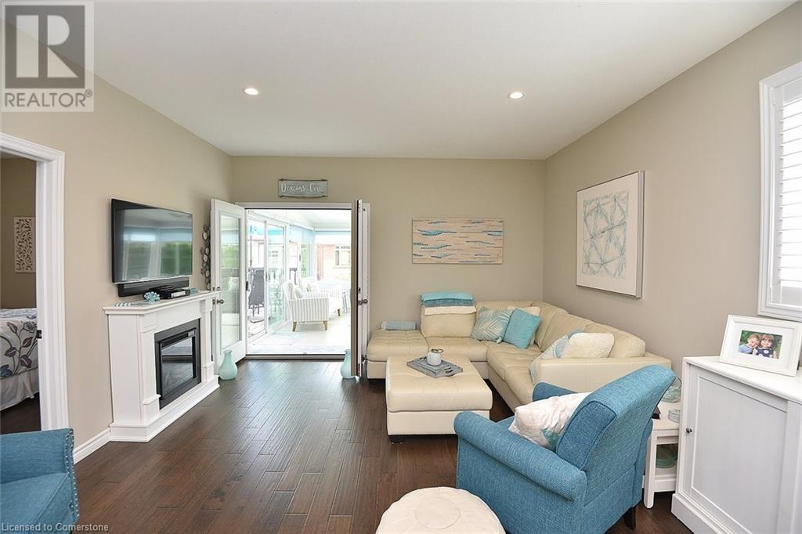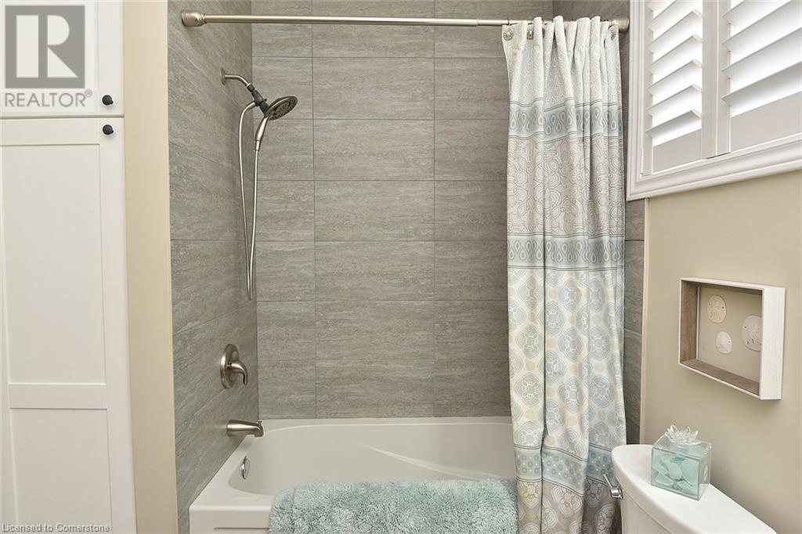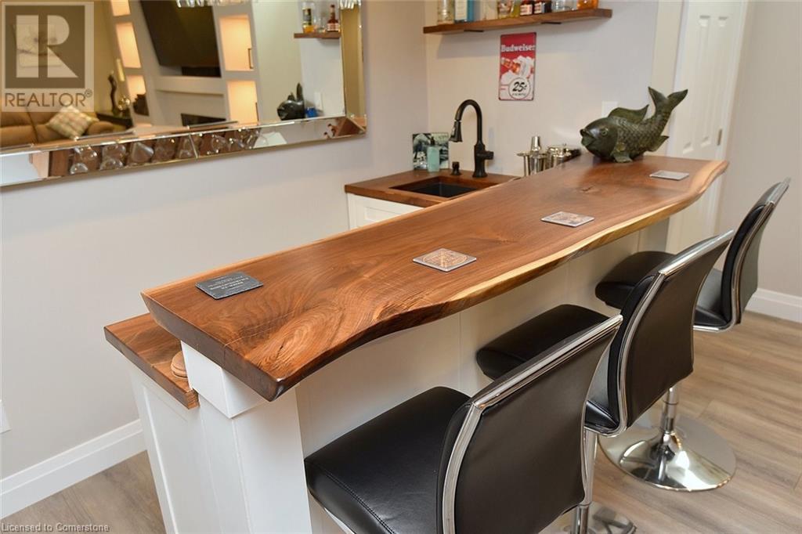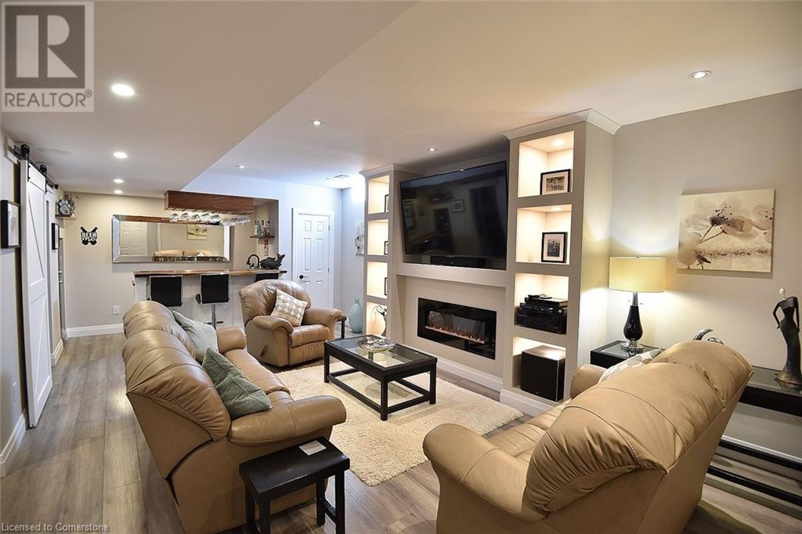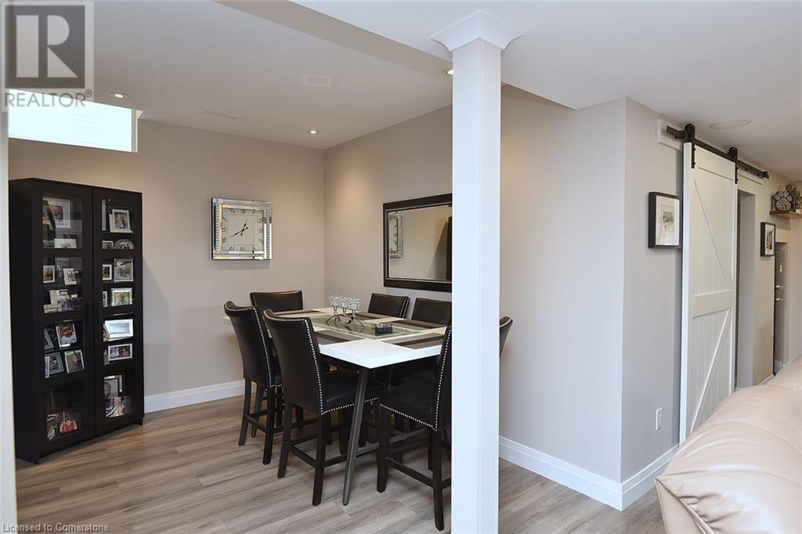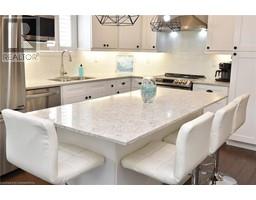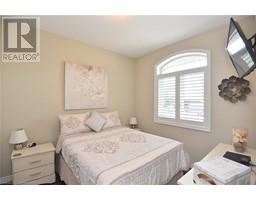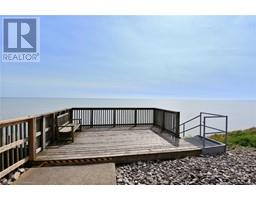80 New Lakeshore Road Unit# 24 Port Dover, Ontario N0A 1N8
$999,900Maintenance, Parking
$318 Monthly
Maintenance, Parking
$318 MonthlyWelcome to the highly sought after South Coast Terrace community in beautiful Port Dover! Perfect for downsizers or snowbirds, this immaculate bungalow is literally finished from top to bottom with high quality finishes, and features over 2,000 sq. ft. of beautifully finished living space. The extended stamped concrete porch welcomes you into a bright and open floor plan, with gorgeous hardwoods throughout. The stunning kitchen features extended height cabinetry with island and quartz countertops that flows seamlessly into the living area and newly added four season sunroom with custom blinds! The generous primary suite features a 3-piece bath with walk in shower and walk in closet. A second bedroom, main 4-piece bath and laundry room complete the level, and features California shutters throughout. The professionally finished lower level has the “wow” factor with gorgeous custom lighted built-ins, integrated speakers, electric fireplace and wet bar. A third bedroom, 3-piece bath and den/office complete this total package. This is a unique gated community that offers direct beach access, a lovely pool area and tennis/pickleball court to maintain an active lifestyle! Located close to all the amenities that make Port Dover special … nothing left to do with this property but to move in!! (id:50886)
Open House
This property has open houses!
2:00 pm
Ends at:4:00 pm
Fabulous bungalow in coveted South Coast Terrace! Finished from top to bottom this immaculate home is perfect for downsizers or snowbirds. Beautifully finished with newly added four season sunroom!
Property Details
| MLS® Number | 40676371 |
| Property Type | Single Family |
| AmenitiesNearBy | Beach, Golf Nearby, Marina |
| Features | Wet Bar, Balcony, Sump Pump, Automatic Garage Door Opener |
| ParkingSpaceTotal | 4 |
| ViewType | No Water View |
| WaterFrontType | Waterfront |
Building
| BathroomTotal | 3 |
| BedroomsAboveGround | 2 |
| BedroomsBelowGround | 1 |
| BedroomsTotal | 3 |
| Appliances | Dishwasher, Dryer, Refrigerator, Stove, Wet Bar, Washer, Hood Fan, Window Coverings, Garage Door Opener |
| ArchitecturalStyle | Bungalow |
| BasementDevelopment | Finished |
| BasementType | Full (finished) |
| ConstructedDate | 2019 |
| ConstructionStyleAttachment | Detached |
| CoolingType | Central Air Conditioning |
| ExteriorFinish | Brick, Stone |
| FoundationType | Poured Concrete |
| HeatingFuel | Natural Gas |
| HeatingType | Forced Air |
| StoriesTotal | 1 |
| SizeInterior | 1996 Sqft |
| Type | House |
| UtilityWater | Municipal Water |
Parking
| Attached Garage |
Land
| Acreage | No |
| LandAmenities | Beach, Golf Nearby, Marina |
| Sewer | Municipal Sewage System |
| SizeDepth | 108 Ft |
| SizeFrontage | 35 Ft |
| SizeTotalText | Under 1/2 Acre |
| SurfaceWater | Lake |
| ZoningDescription | R4 |
Rooms
| Level | Type | Length | Width | Dimensions |
|---|---|---|---|---|
| Lower Level | 3pc Bathroom | 12'3'' x 6'3'' | ||
| Lower Level | Bedroom | 13'8'' x 10'10'' | ||
| Lower Level | Office | 12'3'' x 6'9'' | ||
| Lower Level | Family Room | 26'11'' x 13'7'' | ||
| Main Level | Sunroom | 15'5'' x 14'7'' | ||
| Main Level | Laundry Room | 7'6'' x 9'0'' | ||
| Main Level | 4pc Bathroom | 10'8'' x 9' | ||
| Main Level | Bedroom | 10'7'' x 9'0'' | ||
| Main Level | 3pc Bathroom | 8'2'' x 5'10'' | ||
| Main Level | Primary Bedroom | 11'7'' x 10'9'' | ||
| Main Level | Kitchen | 13'11'' x 12'7'' | ||
| Main Level | Living Room | 15'11'' x 11'0'' |
https://www.realtor.ca/real-estate/27640486/80-new-lakeshore-road-unit-24-port-dover
Interested?
Contact us for more information
Lori Birbari
Salesperson
315 Main St., Box 190
Port Dover, Ontario N0A 1N0


