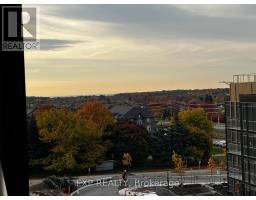533 - 2343 Khalsa Gate Oakville, Ontario L6M 5R6
$2,400 Monthly
Take advantage of this fantastic opportunity to lease a brand new 1+1 bedroom, 2-bathroom condominium with 574 sq. ft. of thoughtfully designed living space. Perfect for those seeking luxury and convenience, this modern unit includes 1 locker and 1 underground parking spot. Enjoy a bright, open layout crafted for comfort and style, featuring smart home amenities like keyless front door entry via smartphone and an Ecobee thermostat with built-in Alexa. Pre-wired for cable TV and internet in both the living room and bedroom, the condo also offers smooth 9-foot ceilings for a sleek, modern feel. The kitchen is equipped with granite countertops and stainless steel appliances, and a private balcony invites outdoor relaxation. An in-suite stacking washer and ventless heat pump dryer provide added convenience. Plus, if leased before the end of the year, new tenants qualify for 1 month free rent in the 13th month. **** EXTRAS **** NUVO by Fernbrook Homes is your next home! Just minutes from shops, dining, schools, and parks, with quick access to Highways 407 and 403. Enjoy an easy commute to downtown Toronto in under 40 minutes while living in comfort and style. (id:50886)
Property Details
| MLS® Number | W10419805 |
| Property Type | Single Family |
| Community Name | West Oak Trails |
| CommunityFeatures | Pet Restrictions |
| Features | Balcony |
| ParkingSpaceTotal | 1 |
Building
| BathroomTotal | 2 |
| BedroomsAboveGround | 1 |
| BedroomsBelowGround | 1 |
| BedroomsTotal | 2 |
| Amenities | Storage - Locker |
| CoolingType | Central Air Conditioning |
| ExteriorFinish | Brick |
| HeatingFuel | Natural Gas |
| HeatingType | Forced Air |
| SizeInterior | 499.9955 - 598.9955 Sqft |
| Type | Apartment |
Parking
| Underground |
Land
| Acreage | No |
Rooms
| Level | Type | Length | Width | Dimensions |
|---|---|---|---|---|
| Main Level | Kitchen | 3.35 m | 2.74 m | 3.35 m x 2.74 m |
| Main Level | Living Room | 3.35 m | 2.74 m | 3.35 m x 2.74 m |
| Main Level | Primary Bedroom | 2.74 m | 3.2 m | 2.74 m x 3.2 m |
| Main Level | Den | 2.41 m | 2.13 m | 2.41 m x 2.13 m |
Interested?
Contact us for more information
Mesh Mistry
Salesperson
4711 Yonge St 10th Flr, 106430
Toronto, Ontario M2N 6K8















































