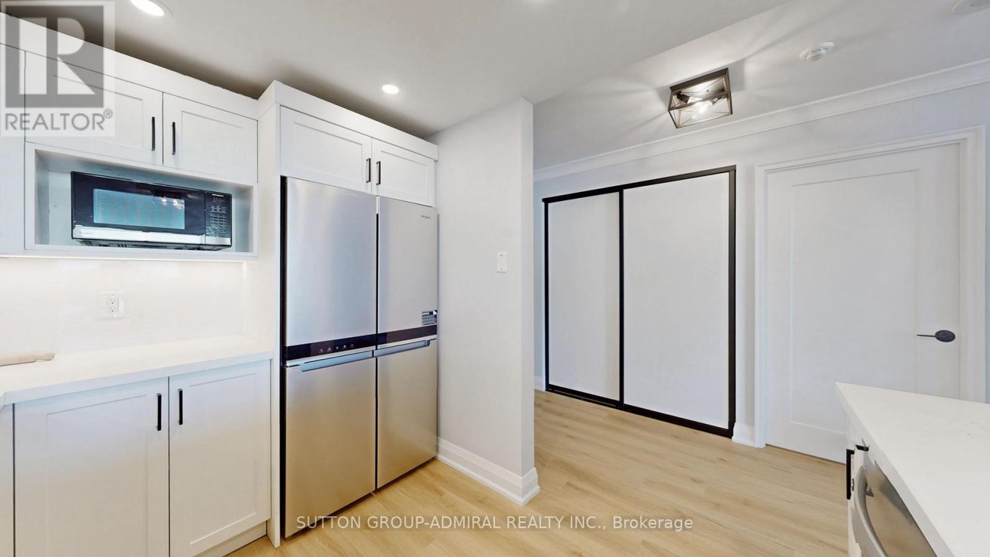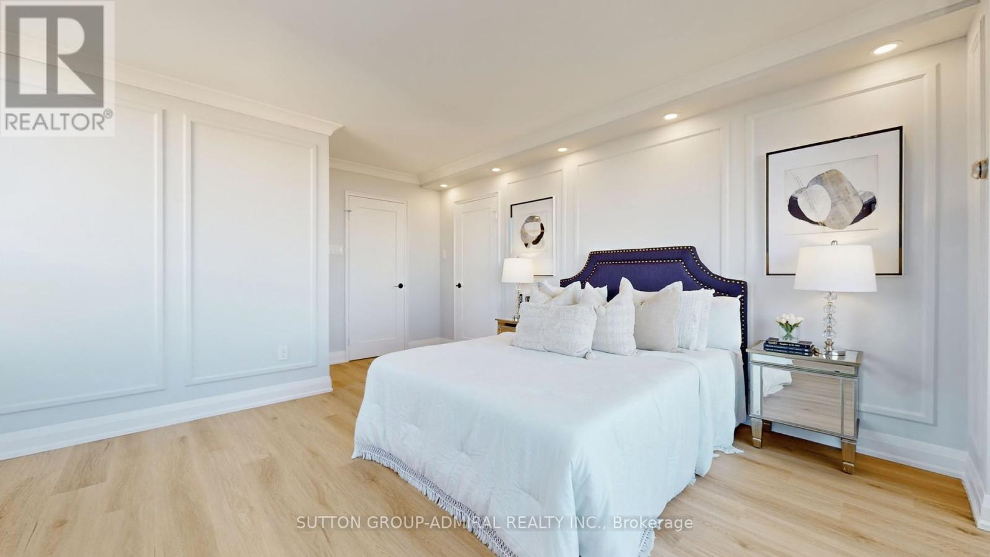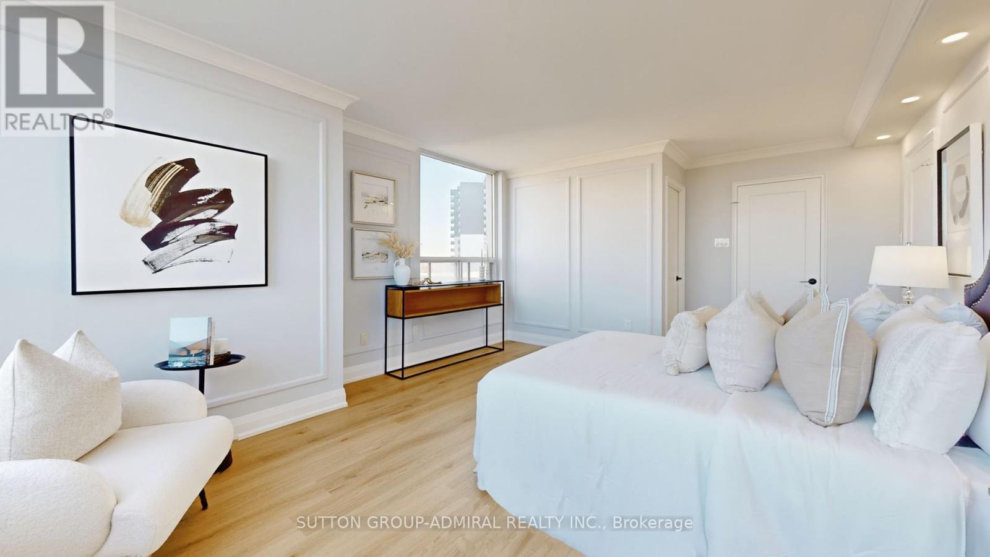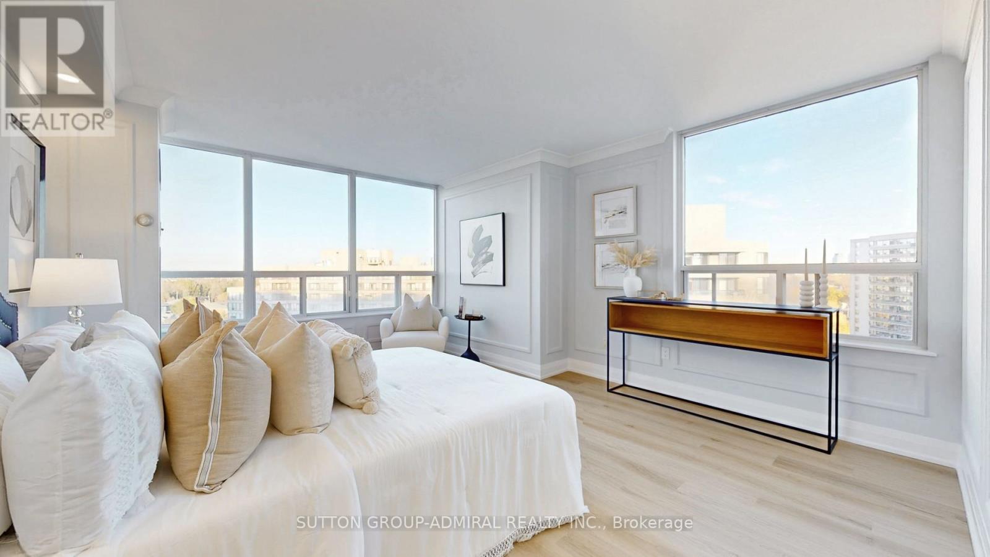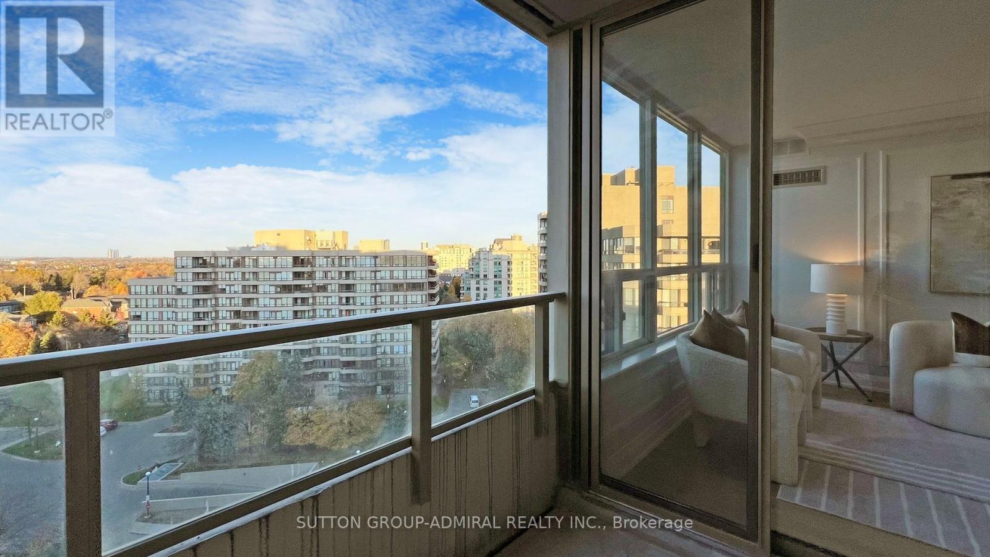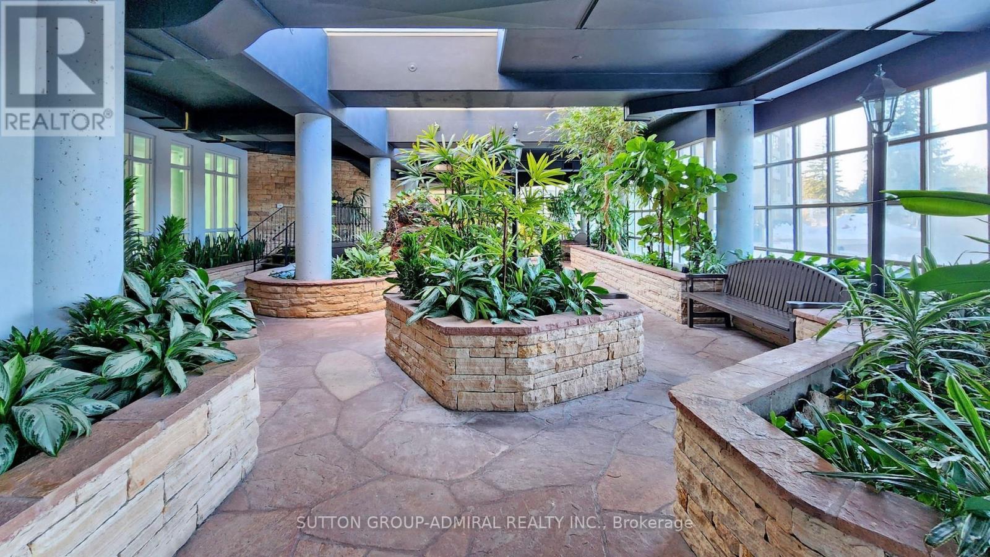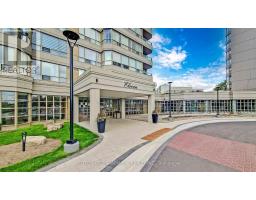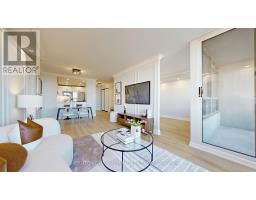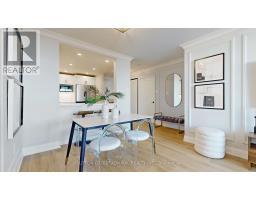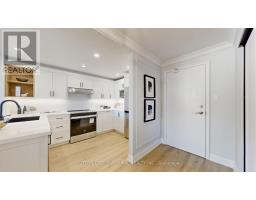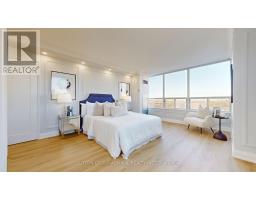1203 - 11 Townsgate Drive Vaughan, Ontario L4J 8G4
$849,000Maintenance, Heat, Electricity, Water, Cable TV, Common Area Maintenance, Insurance, Parking
$1,009.47 Monthly
Maintenance, Heat, Electricity, Water, Cable TV, Common Area Maintenance, Insurance, Parking
$1,009.47 MonthlyYour Dream FULLY BRAND NEW RENOVATED NEVER LIVED CONDO Corner Unit W/Balcony, With Parking & Locker Has Finally Come On The Market! This Designer Decorated Open Concept Suite Contains An Abundance Of Large Windows. Gigantic Primary Bedroom With Walk-Closet And Two Walls Of Enormous Windows, Top Quality Finishes, Peaceful Clear Private Views, Solid Leveled Out Concrete W/Wide Plank Natural Oak Colored Floors, Oversized 24 x 48 Tiles, Riobel & Moen Fixtures, Smooth Ceiling's, Pot Lights Galore. Extensive Carpentry Work W/Wainscotting, Upgraded Light Fixtures. Modern Finishes With Magazine Style Decor T-Out. Won't Last Long! **** EXTRAS **** Upgraded Matching Whirlpool Stainless Steel Appliances: 4 Door Fridge W/Water Ice Dispenser, Slip-In Stove & Built-In Dishwasher. Washer & Dryer. (id:50886)
Property Details
| MLS® Number | N10418516 |
| Property Type | Single Family |
| Community Name | Crestwood-Springfarm-Yorkhill |
| CommunityFeatures | Pets Not Allowed |
| Features | Balcony |
| ParkingSpaceTotal | 1 |
| PoolType | Indoor Pool |
| Structure | Tennis Court |
Building
| BathroomTotal | 2 |
| BedroomsAboveGround | 2 |
| BedroomsTotal | 2 |
| Amenities | Security/concierge, Exercise Centre, Party Room, Visitor Parking, Storage - Locker |
| CoolingType | Central Air Conditioning |
| ExteriorFinish | Concrete |
| FlooringType | Vinyl |
| HeatingFuel | Natural Gas |
| HeatingType | Forced Air |
| SizeInterior | 999.992 - 1198.9898 Sqft |
| Type | Apartment |
Parking
| Underground |
Land
| Acreage | No |
Rooms
| Level | Type | Length | Width | Dimensions |
|---|---|---|---|---|
| Flat | Kitchen | 2.6 m | 1.6 m | 2.6 m x 1.6 m |
| Flat | Dining Room | 7.49 m | 3.3 m | 7.49 m x 3.3 m |
| Flat | Living Room | 7.49 m | 3.3 m | 7.49 m x 3.3 m |
| Flat | Primary Bedroom | 4.37 m | 4 m | 4.37 m x 4 m |
| Flat | Bedroom 2 | 4.01 m | 2.85 m | 4.01 m x 2.85 m |
Interested?
Contact us for more information
Michael Benchimol
Salesperson
1881 Steeles Ave. W.
Toronto, Ontario M3H 5Y4

















