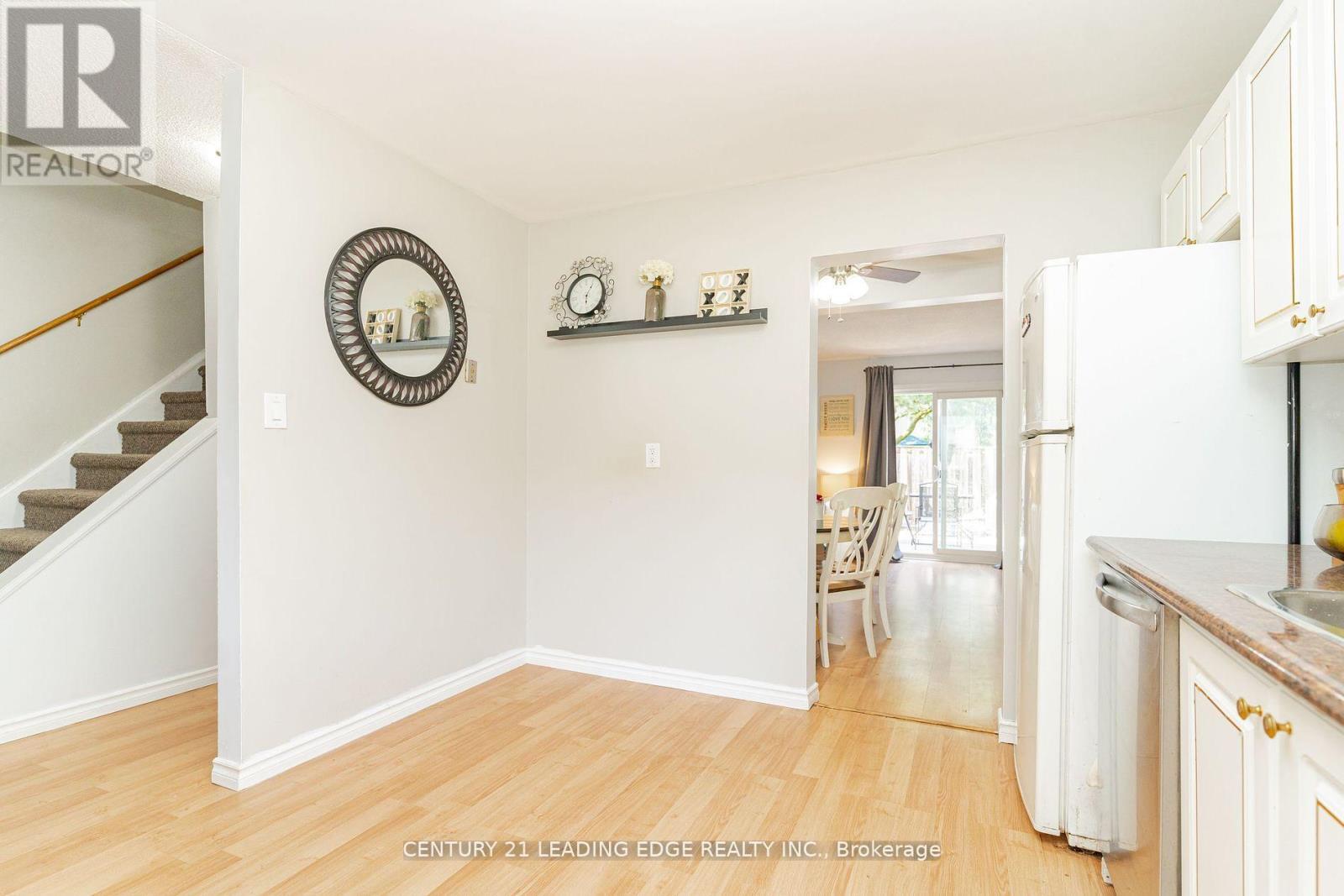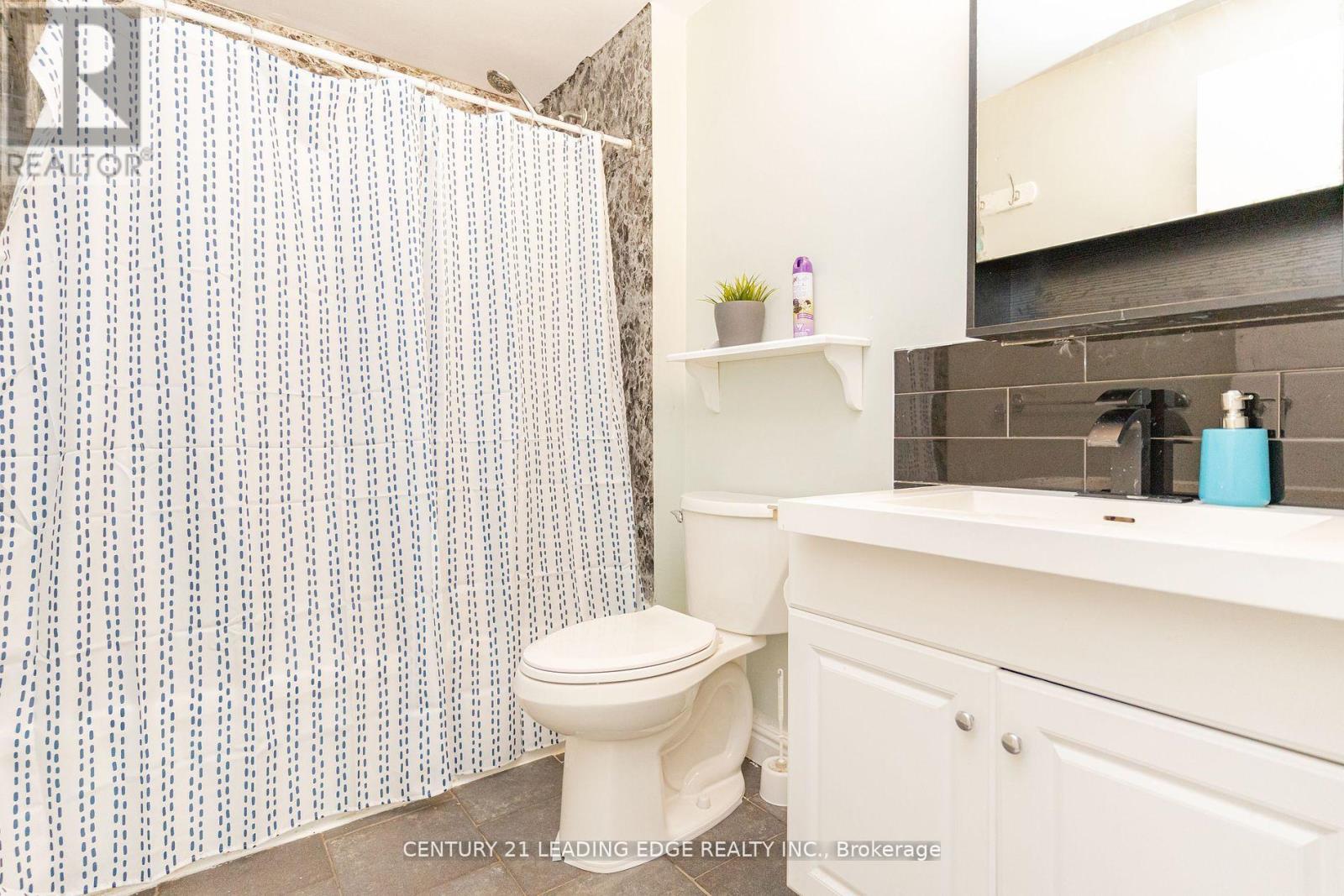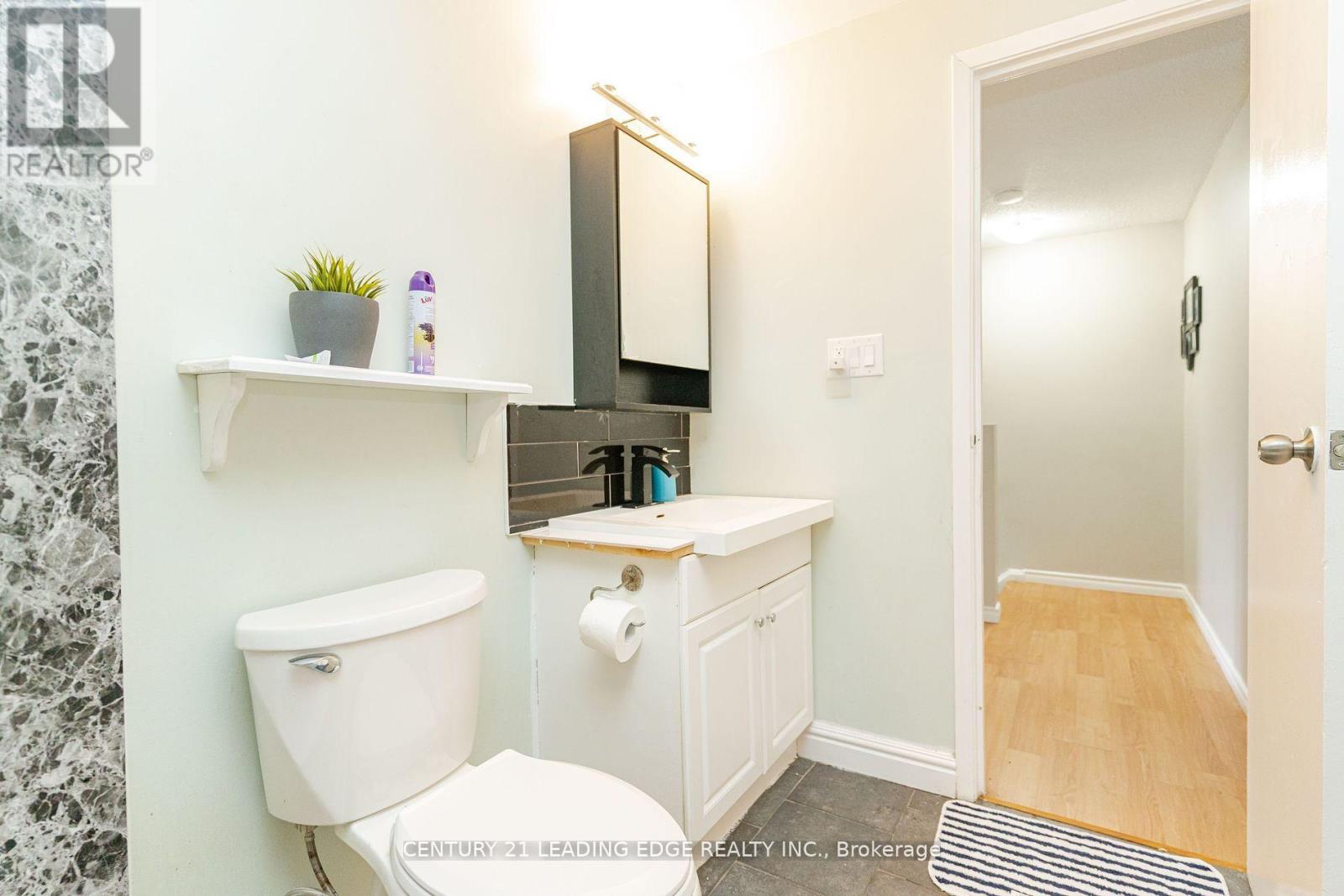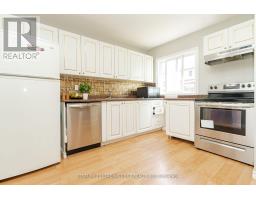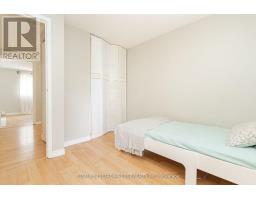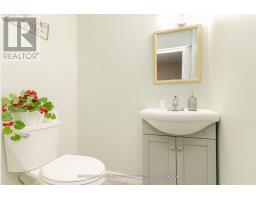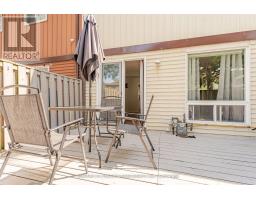27 - 540 Dorchester Drive Oshawa, Ontario L1J 6M5
3 Bedroom
2 Bathroom
999.992 - 1198.9898 sqft
Fireplace
Baseboard Heaters
$499,000Maintenance, Water, Parking
$336 Monthly
Maintenance, Water, Parking
$336 Monthly""HAVE YOU BEEN WAITING FOR A DEAL.""....?? HERE IS YOUR GOLDEN CHANCE!!!! WALKING DISTANCES TO ALL AMENTIES , GREAT PUBLIC AND CATHOLIC SCHOOLS, MINUTES TO HIGHWAY 401. FRIENDLY NEIGHBORHOOD. DO NOT MISS THIS ONE !!! **** EXTRAS **** No expressed or implied warranties on chattels and fixtures. Buyer or Buyer's Agent to verify tax, Room measurements and Condo fees. Property is unfurnished. (id:50886)
Property Details
| MLS® Number | E9374559 |
| Property Type | Single Family |
| Community Name | Vanier |
| AmenitiesNearBy | Public Transit, Schools |
| CommunityFeatures | Pet Restrictions, School Bus |
| ParkingSpaceTotal | 1 |
Building
| BathroomTotal | 2 |
| BedroomsAboveGround | 3 |
| BedroomsTotal | 3 |
| Amenities | Visitor Parking |
| Appliances | Refrigerator, Stove |
| BasementDevelopment | Finished |
| BasementType | N/a (finished) |
| ExteriorFinish | Aluminum Siding, Brick |
| FireplacePresent | Yes |
| HalfBathTotal | 1 |
| HeatingFuel | Electric |
| HeatingType | Baseboard Heaters |
| StoriesTotal | 2 |
| SizeInterior | 999.992 - 1198.9898 Sqft |
| Type | Row / Townhouse |
Land
| Acreage | No |
| LandAmenities | Public Transit, Schools |
| ZoningDescription | R3 |
Rooms
| Level | Type | Length | Width | Dimensions |
|---|---|---|---|---|
| Second Level | Primary Bedroom | 5.33 m | 4.27 m | 5.33 m x 4.27 m |
| Second Level | Bedroom 2 | 2.73 m | 3.16 m | 2.73 m x 3.16 m |
| Second Level | Bedroom 3 | 2.88 m | 2.96 m | 2.88 m x 2.96 m |
| Main Level | Living Room | 5.41 m | 3.38 m | 5.41 m x 3.38 m |
| Main Level | Kitchen | 3.43 m | 3.12 m | 3.43 m x 3.12 m |
| Main Level | Dining Room | 5.41 m | 3.15 m | 5.41 m x 3.15 m |
| Other | Recreational, Games Room | Measurements not available |
https://www.realtor.ca/real-estate/27483857/27-540-dorchester-drive-oshawa-vanier-vanier
Interested?
Contact us for more information
Felix Allotey
Salesperson
Century 21 Leading Edge Realty Inc.
408 Dundas St West
Whitby, Ontario L1N 2M7
408 Dundas St West
Whitby, Ontario L1N 2M7















