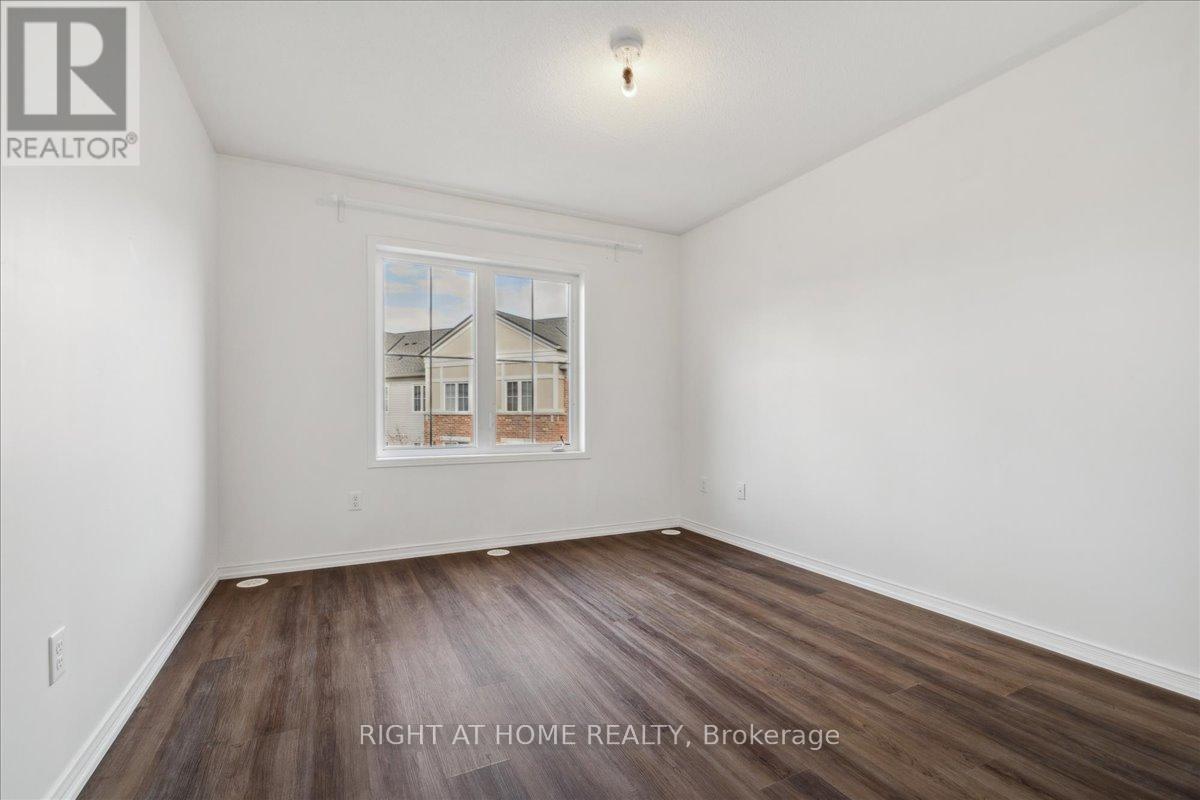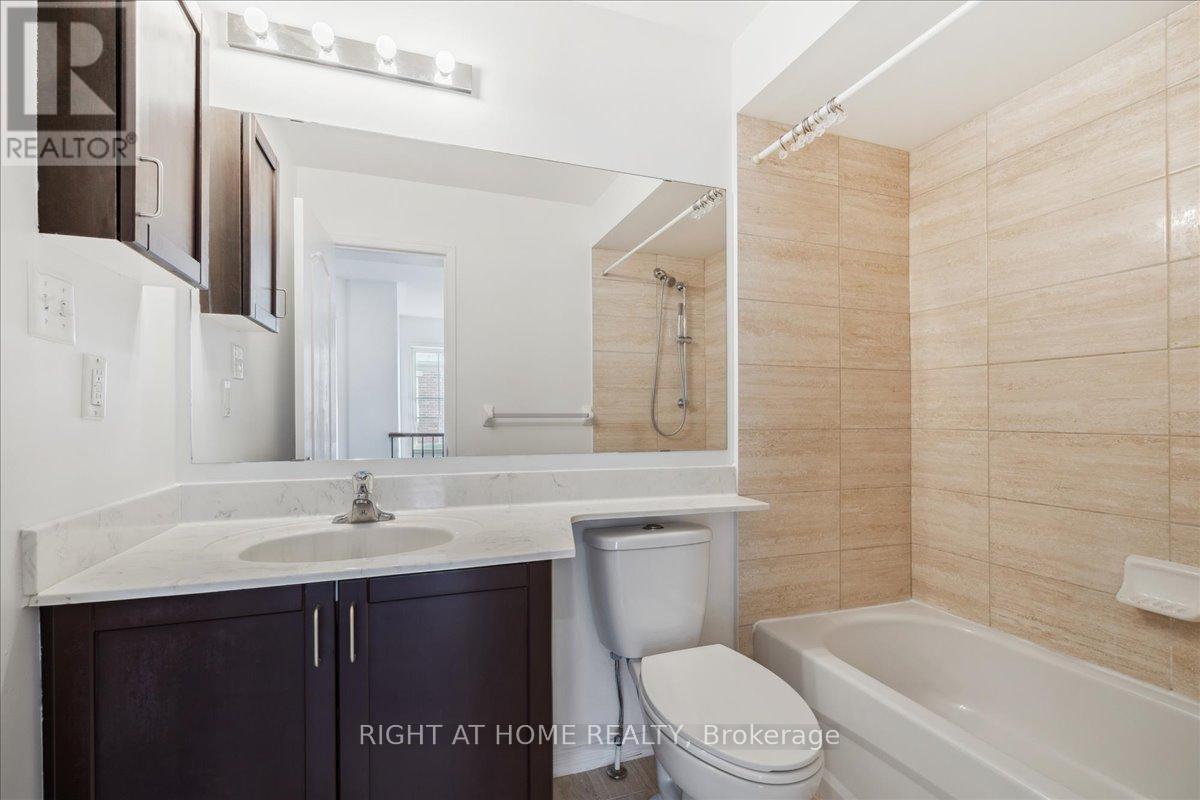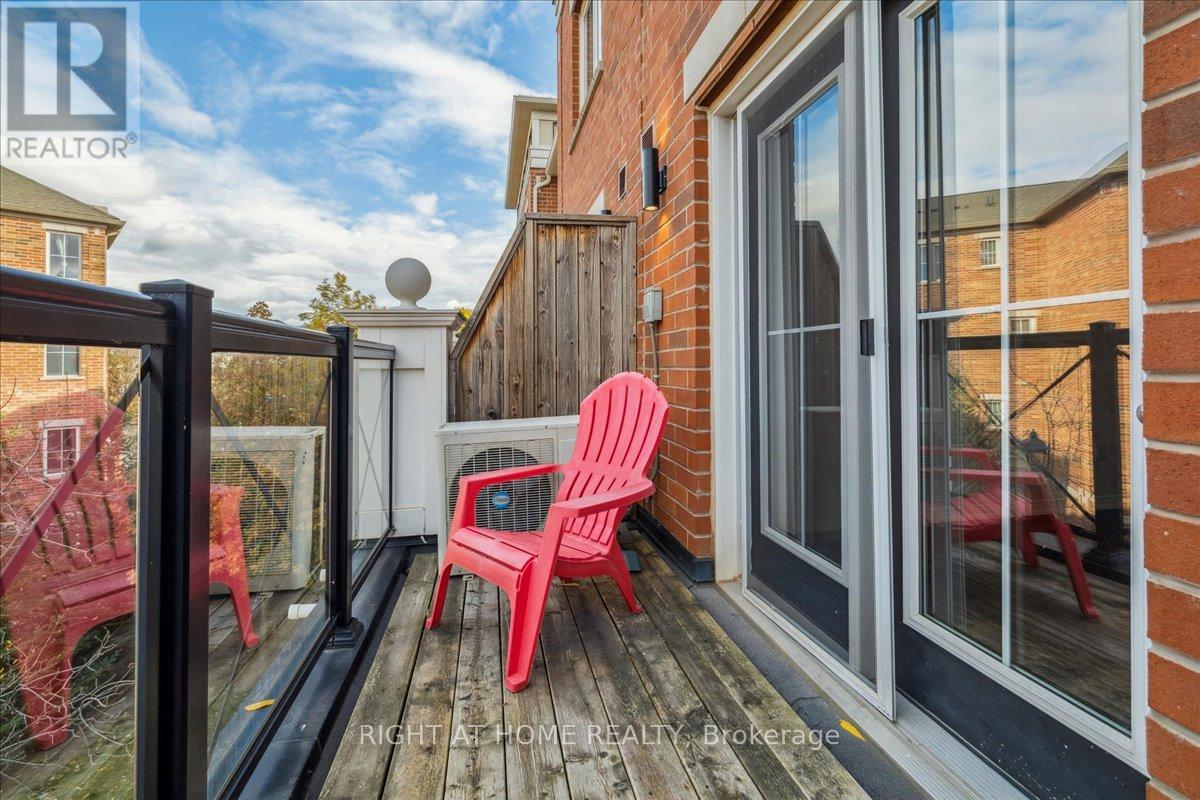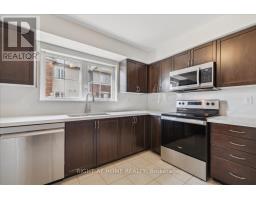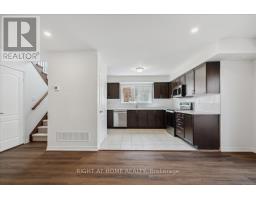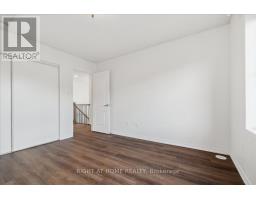3 - 15 Hays Boulevard Oakville, Ontario L6H 0H8
2 Bedroom
2 Bathroom
999.992 - 1198.9898 sqft
Central Air Conditioning
Forced Air
$699,900Maintenance, Common Area Maintenance, Insurance
$387.81 Monthly
Maintenance, Common Area Maintenance, Insurance
$387.81 MonthlyBuilt By Ontario's Most Renowned Builders, Outstanding Craftsmanship And A Vibrant Family Oriented Waterlilies Community. Beautiful Newly Renovated 2 Bedrooms And 2 Bathrooms From Top To Bottom. With Over 1000 Sq. Ft. Of Living Space. This End-Unit Stacked Townhouse Offer Easy Access To Shops, Restaurants, Parks, School And Transit. (id:50886)
Property Details
| MLS® Number | W10419727 |
| Property Type | Single Family |
| Community Name | Uptown Core |
| AmenitiesNearBy | Hospital, Park, Public Transit, Schools |
| CommunityFeatures | Pet Restrictions, Community Centre |
| EquipmentType | Water Heater |
| Features | Balcony, In Suite Laundry |
| ParkingSpaceTotal | 1 |
| RentalEquipmentType | Water Heater |
Building
| BathroomTotal | 2 |
| BedroomsAboveGround | 2 |
| BedroomsTotal | 2 |
| Amenities | Storage - Locker |
| Appliances | Water Heater |
| CoolingType | Central Air Conditioning |
| ExteriorFinish | Brick, Concrete |
| FlooringType | Tile, Vinyl |
| HalfBathTotal | 1 |
| HeatingFuel | Natural Gas |
| HeatingType | Forced Air |
| SizeInterior | 999.992 - 1198.9898 Sqft |
| Type | Row / Townhouse |
Parking
| Underground |
Land
| Acreage | No |
| LandAmenities | Hospital, Park, Public Transit, Schools |
| SurfaceWater | Lake/pond |
Rooms
| Level | Type | Length | Width | Dimensions |
|---|---|---|---|---|
| Main Level | Kitchen | 4.04 m | 2.84 m | 4.04 m x 2.84 m |
| Main Level | Living Room | 5.79 m | 3.2 m | 5.79 m x 3.2 m |
| Main Level | Dining Room | 5.79 m | 3.2 m | 5.79 m x 3.2 m |
| Upper Level | Primary Bedroom | 3.63 m | 3.2 m | 3.63 m x 3.2 m |
| Upper Level | Bedroom 2 | 3.35 m | 2.74 m | 3.35 m x 2.74 m |
https://www.realtor.ca/real-estate/27640268/3-15-hays-boulevard-oakville-uptown-core-uptown-core
Interested?
Contact us for more information
Sue Ling Tan
Salesperson
Right At Home Realty
480 Eglinton Ave West #30, 106498
Mississauga, Ontario L5R 0G2
480 Eglinton Ave West #30, 106498
Mississauga, Ontario L5R 0G2

















