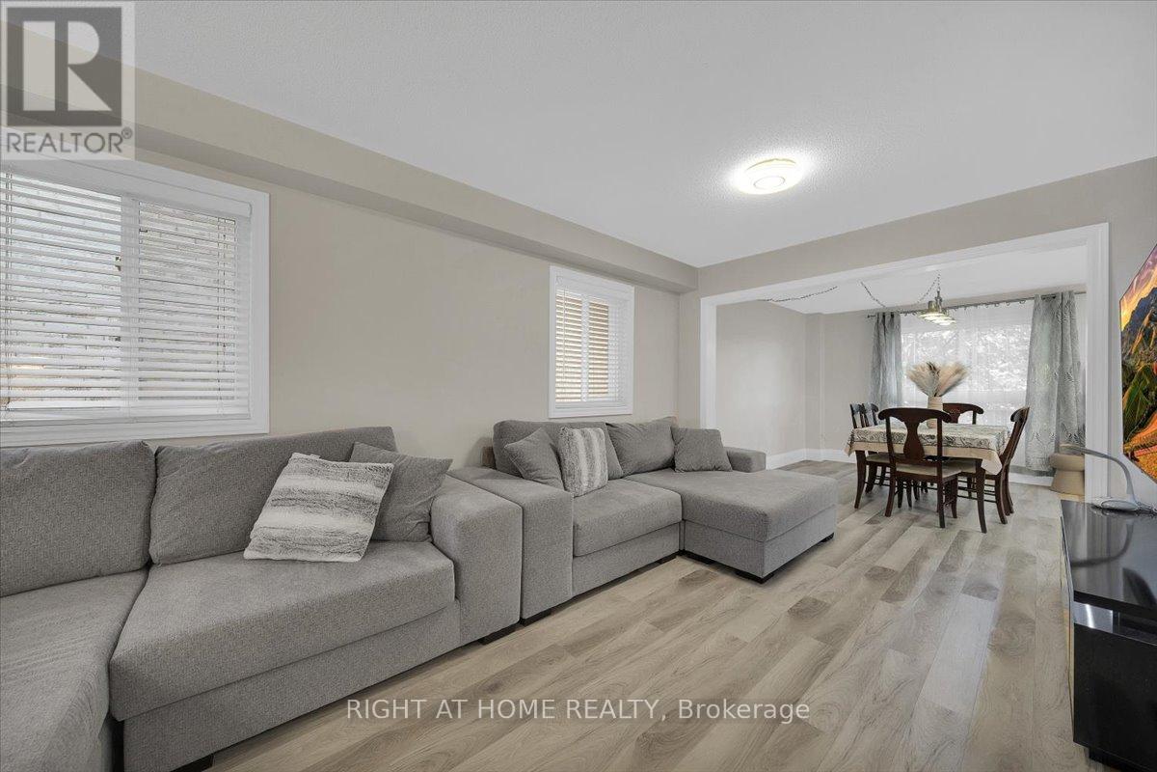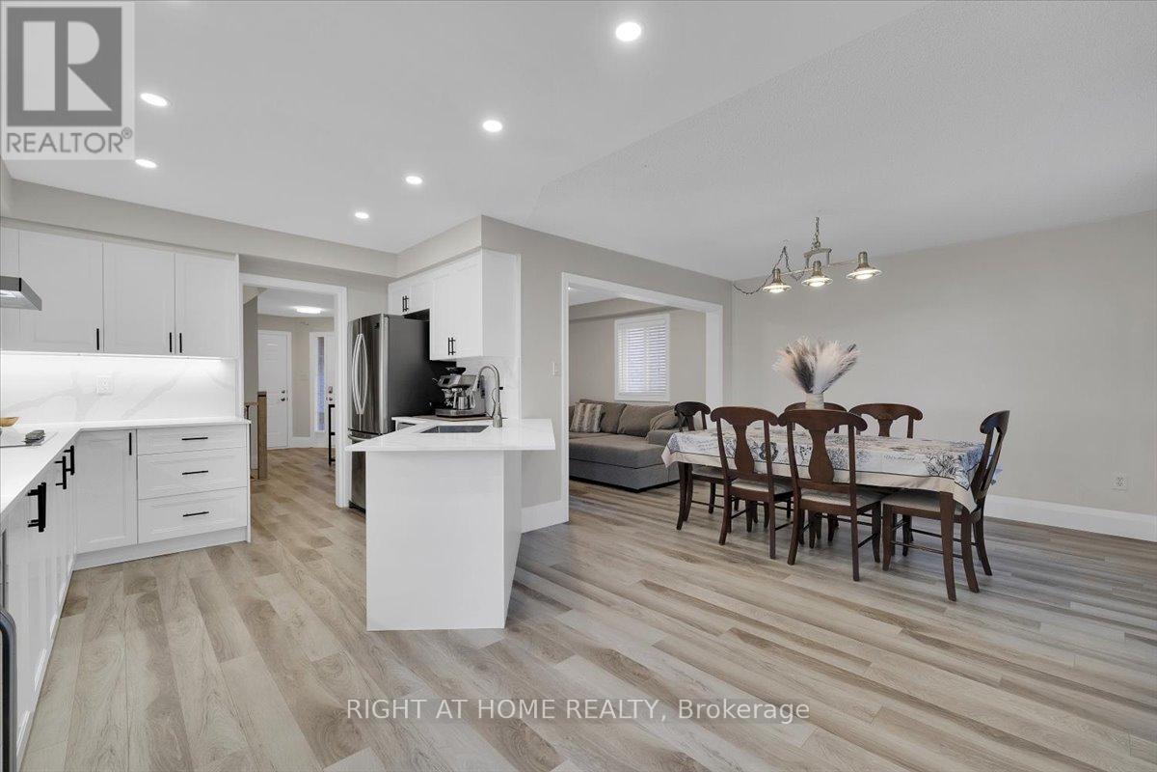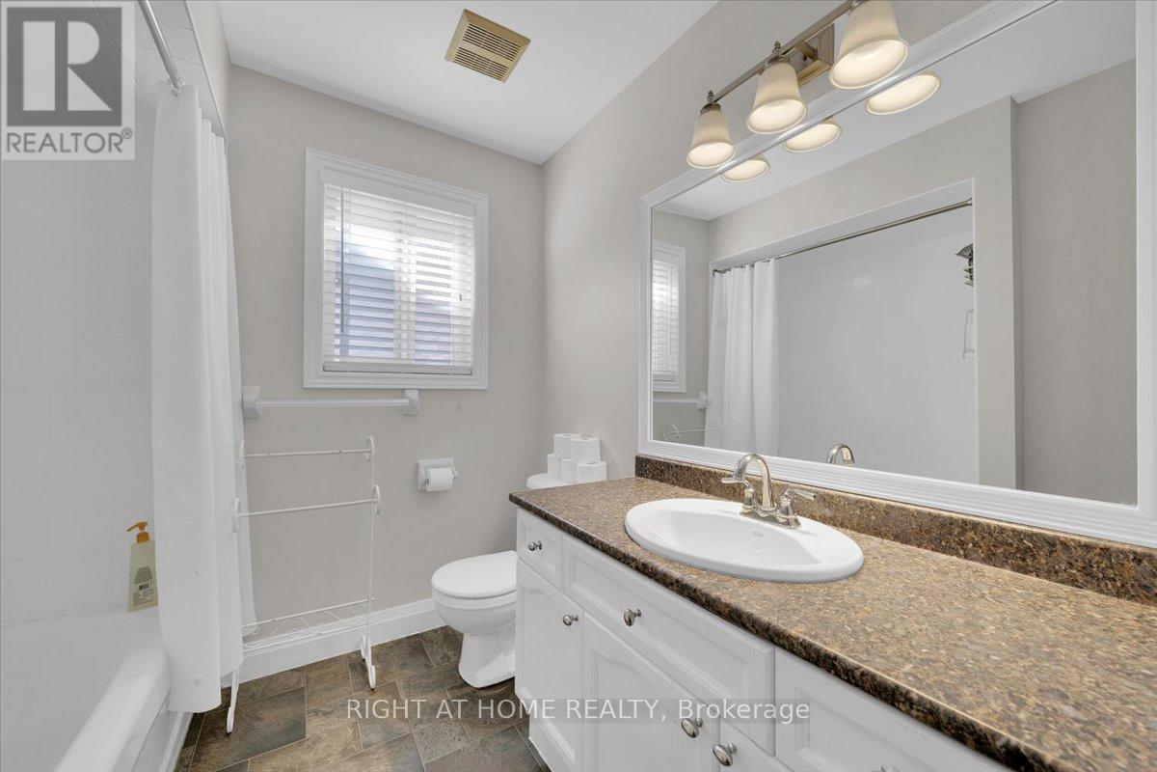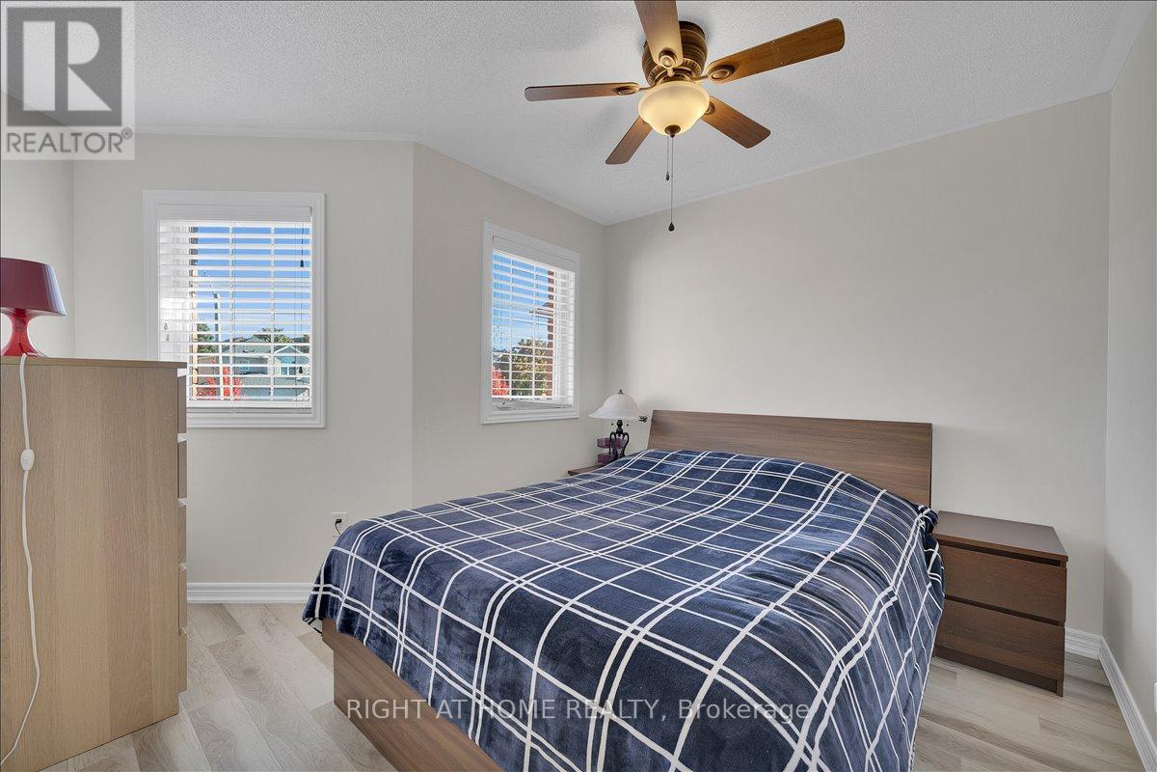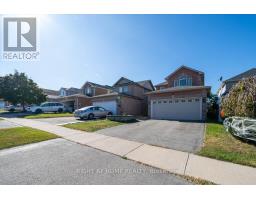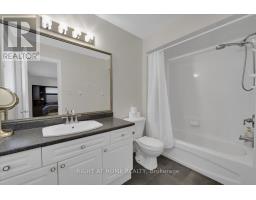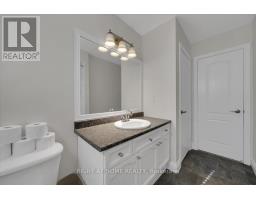3 Bedroom
3 Bathroom
Central Air Conditioning
Forced Air
$858,000
Welcome to this stunning detached 3-bedroom, 3-bathroom home located in the highly sought-after Ardagh community in Barrie. This family home was fully updated in October 2024, featuring a modern spacious kitchen equipped with 7 professional stainless-steel appliances, including a wine cooler, and top-quality quartz backsplash and countertops. Brand new, top-grade, water-resistant flooring was professionally installed throughout the whole house from top to bottom in October 2024 as well. The main floor open concept design provides continuity, and lots of natural lighting and is ideal for entertaining. The bedrooms are sizable and bright with built-in closets, while the master bedroom has a walk-in closet. Additional highlights include a new AC system replaced in 2024, a spacious 2-car garage, and a fully finished walk-out basement with in-law suite potential. Area SqFt: 1657.64, Finished Area SqFt: 2260.42. Located in a family-friendly neighborhood, this home is close to schools, and shopping, and offers easy access to the highway. Don't miss this incredible opportunity to own a move-in-ready home in one of Barries' most desirable areas! (id:50886)
Property Details
|
MLS® Number
|
S10337639 |
|
Property Type
|
Single Family |
|
Community Name
|
Ardagh |
|
AmenitiesNearBy
|
Public Transit, Schools, Park |
|
EquipmentType
|
Water Heater - Gas |
|
Features
|
Sump Pump |
|
ParkingSpaceTotal
|
4 |
|
RentalEquipmentType
|
Water Heater - Gas |
Building
|
BathroomTotal
|
3 |
|
BedroomsAboveGround
|
3 |
|
BedroomsTotal
|
3 |
|
Appliances
|
Central Vacuum, Water Softener, Dishwasher, Dryer, Garage Door Opener, Microwave, Oven, Refrigerator, Stove, Washer |
|
BasementDevelopment
|
Finished |
|
BasementFeatures
|
Walk Out |
|
BasementType
|
N/a (finished) |
|
ConstructionStyleAttachment
|
Detached |
|
CoolingType
|
Central Air Conditioning |
|
ExteriorFinish
|
Brick |
|
FoundationType
|
Concrete |
|
HeatingFuel
|
Natural Gas |
|
HeatingType
|
Forced Air |
|
StoriesTotal
|
2 |
|
Type
|
House |
|
UtilityWater
|
Municipal Water |
Parking
Land
|
Acreage
|
No |
|
LandAmenities
|
Public Transit, Schools, Park |
|
Sewer
|
Sanitary Sewer |
|
SizeDepth
|
109 Ft ,9 In |
|
SizeFrontage
|
32 Ft ,9 In |
|
SizeIrregular
|
32.8 X 109.81 Ft |
|
SizeTotalText
|
32.8 X 109.81 Ft |
|
ZoningDescription
|
R4 |
Rooms
| Level |
Type |
Length |
Width |
Dimensions |
|
Second Level |
Primary Bedroom |
4.03 m |
4.74 m |
4.03 m x 4.74 m |
|
Second Level |
Bathroom |
|
|
-1.0 |
|
Second Level |
Bedroom 2 |
2.92 m |
3.47 m |
2.92 m x 3.47 m |
|
Second Level |
Bedroom 3 |
3.3 m |
4.24 m |
3.3 m x 4.24 m |
|
Second Level |
Bathroom |
|
|
Measurements not available |
|
Basement |
Recreational, Games Room |
6.4 m |
6.98 m |
6.4 m x 6.98 m |
|
Main Level |
Kitchen |
3.2 m |
5.58 m |
3.2 m x 5.58 m |
|
Main Level |
Dining Room |
3.14 m |
5.46 m |
3.14 m x 5.46 m |
|
Main Level |
Family Room |
3.3 m |
3.78 m |
3.3 m x 3.78 m |
|
Main Level |
Bathroom |
|
|
Measurements not available |
Utilities
https://www.realtor.ca/real-estate/27607407/167-cunningham-drive-barrie-ardagh-ardagh








