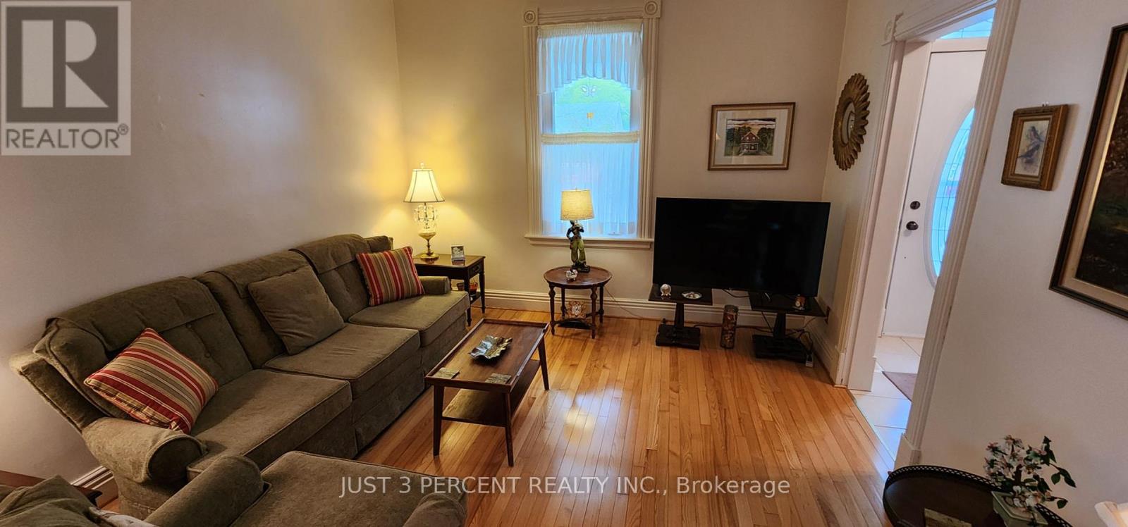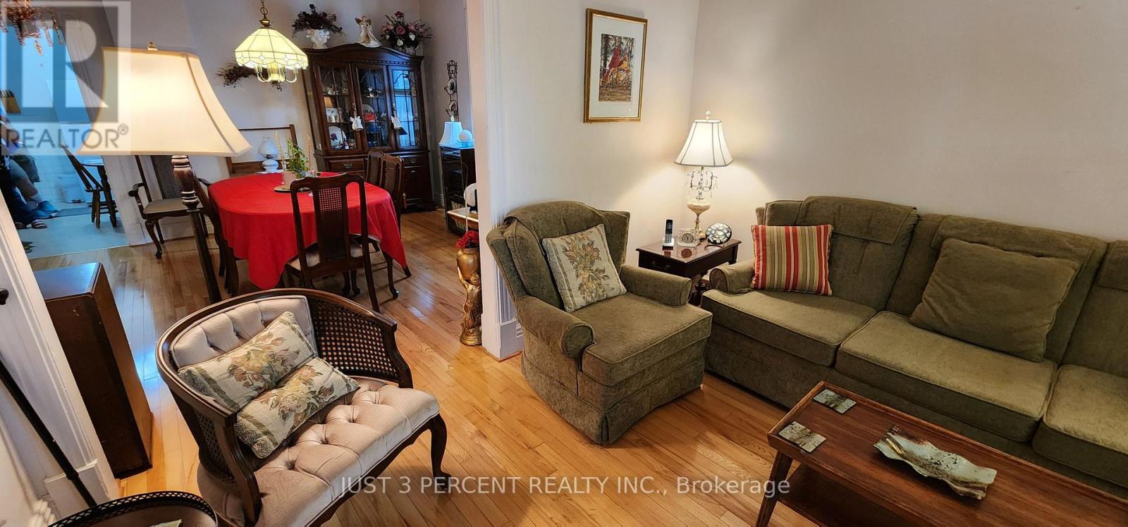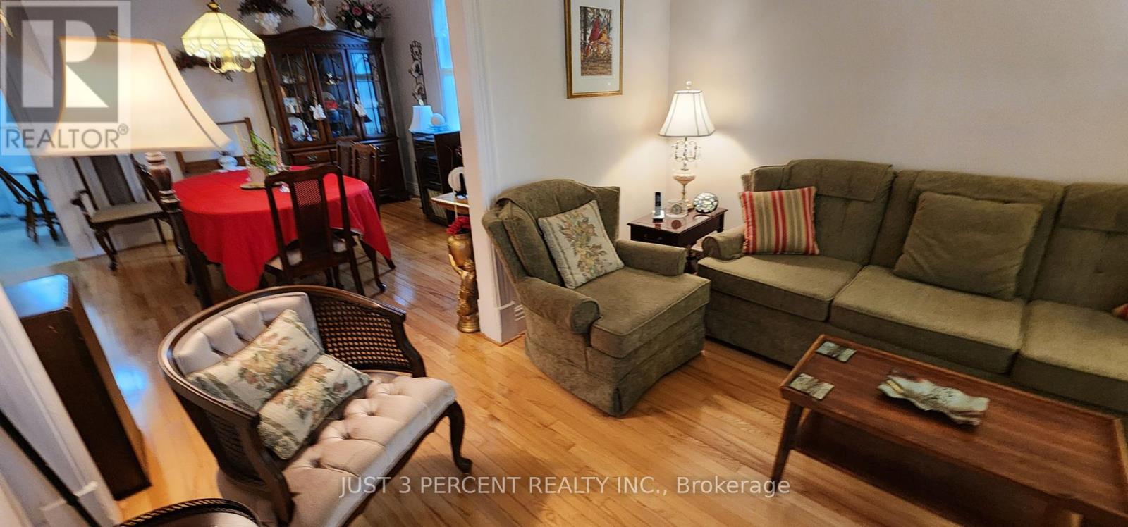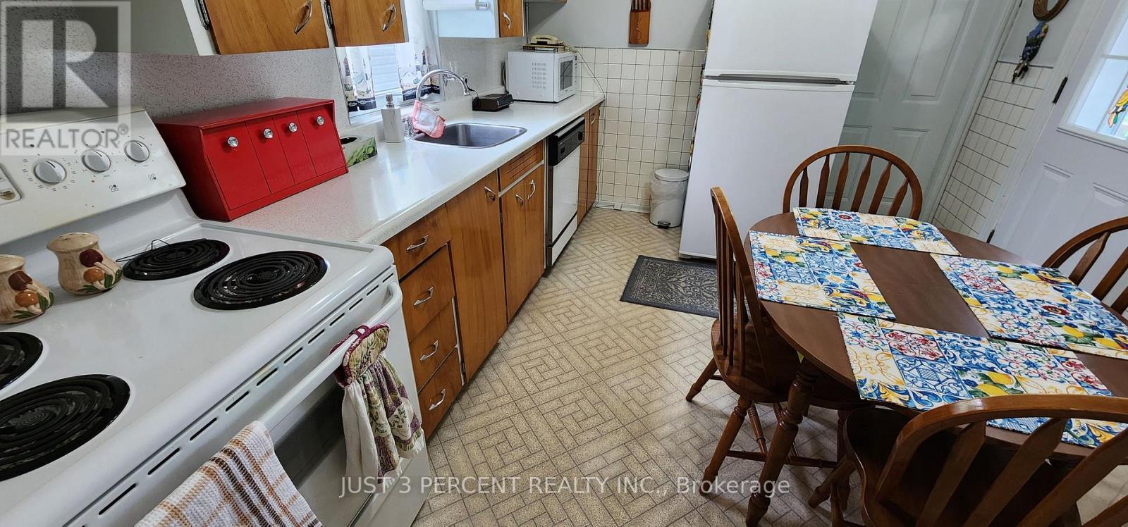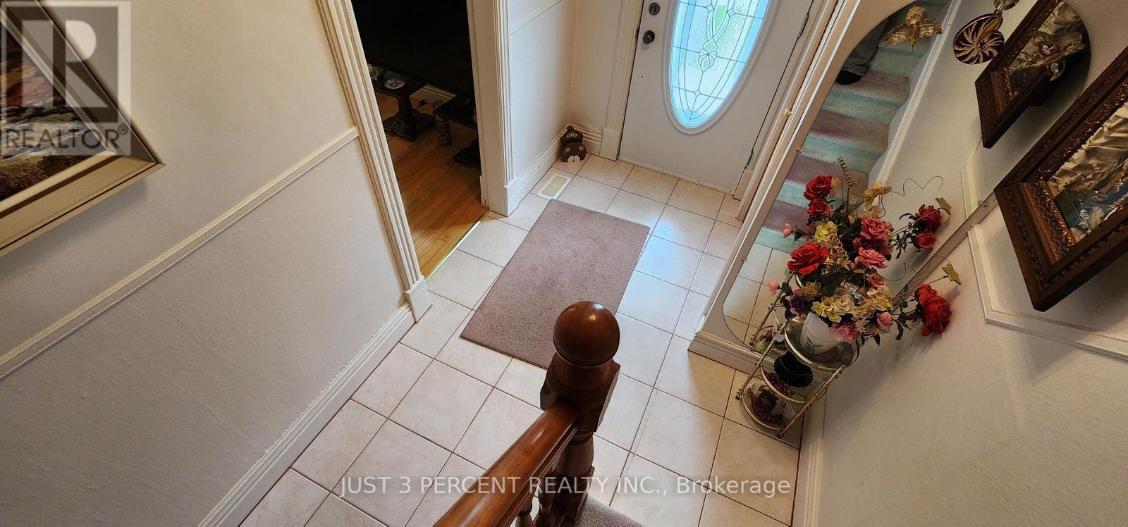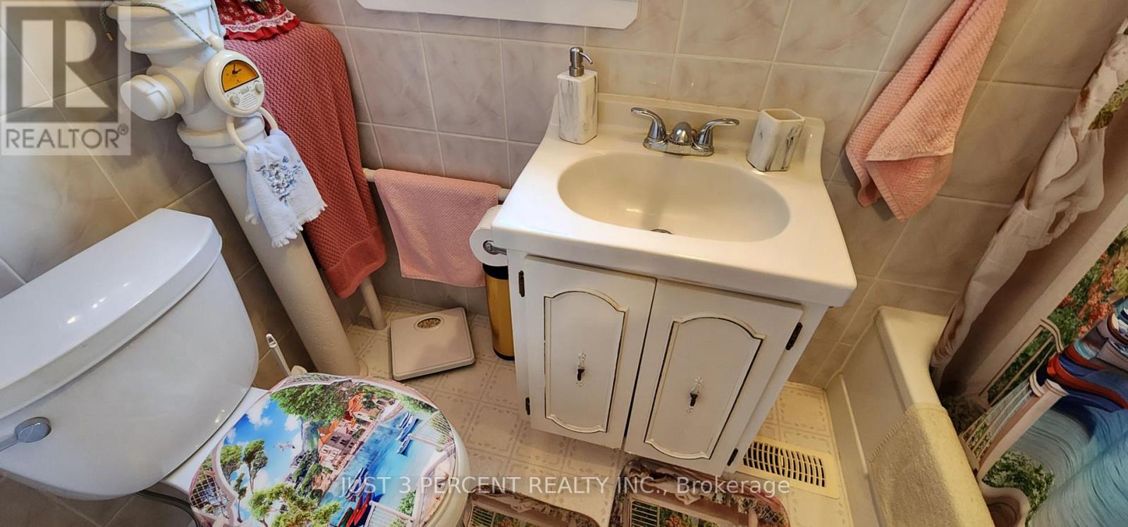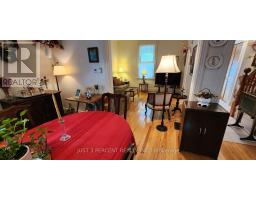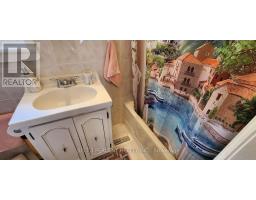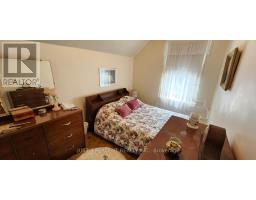548 Hopkins Avenue Peterborough, Ontario K9H 2S1
$464,999
Step into this charming century home in the old west end of Peterborough. Close to schools, and all amenities, on a quiet street. This home has been the pride of its family for over 70 years!! Well kept, and tidy. The main level has a bright and inviting living room, formal dining room, kitchen with a separate entrance, and workshop/shed. Upstairs, 3 bedrooms, and a 4 piece bathroom. Recent updates include a new roof and furnace in 2019, insulation in 2018, eaves and railings in 2020. Lovely perennial gardens outside. Only 3 minutes away from the hospital. Private driveway with room for at least 3 cars. Don't miss this one! Quick closing available! (id:50886)
Property Details
| MLS® Number | X9374529 |
| Property Type | Single Family |
| Community Name | Downtown |
| ParkingSpaceTotal | 3 |
Building
| BathroomTotal | 1 |
| BedroomsAboveGround | 3 |
| BedroomsTotal | 3 |
| BasementDevelopment | Unfinished |
| BasementType | Partial (unfinished) |
| ConstructionStyleAttachment | Detached |
| CoolingType | Central Air Conditioning |
| ExteriorFinish | Brick |
| FoundationType | Concrete |
| HeatingFuel | Natural Gas |
| HeatingType | Forced Air |
| StoriesTotal | 2 |
| SizeInterior | 1099.9909 - 1499.9875 Sqft |
| Type | House |
| UtilityWater | Municipal Water |
Land
| Acreage | No |
| Sewer | Sanitary Sewer |
| SizeDepth | 85 Ft ,1 In |
| SizeFrontage | 49 Ft ,9 In |
| SizeIrregular | 49.8 X 85.1 Ft |
| SizeTotalText | 49.8 X 85.1 Ft |
Rooms
| Level | Type | Length | Width | Dimensions |
|---|---|---|---|---|
| Second Level | Primary Bedroom | 3.04 m | 3.04 m | 3.04 m x 3.04 m |
| Second Level | Bedroom 2 | 3.35 m | 2.4 m | 3.35 m x 2.4 m |
| Second Level | Bedroom 3 | 2.1 m | 2.7 m | 2.1 m x 2.7 m |
| Main Level | Living Room | 3.96 m | 3.65 m | 3.96 m x 3.65 m |
| Main Level | Dining Room | 3.65 m | 3.96 m | 3.65 m x 3.96 m |
| Main Level | Kitchen | 3.96 m | 3.04 m | 3.96 m x 3.04 m |
| Main Level | Workshop | 3.35 m | 3.04 m | 3.35 m x 3.04 m |
https://www.realtor.ca/real-estate/27483809/548-hopkins-avenue-peterborough-downtown-downtown
Interested?
Contact us for more information
Lauren Murphy
Salesperson
815 High Street #2
Peterborough, Ontario K9J 8J9
Linda Amor
Broker
815 High Street #2
Peterborough, Ontario K9J 8J9








