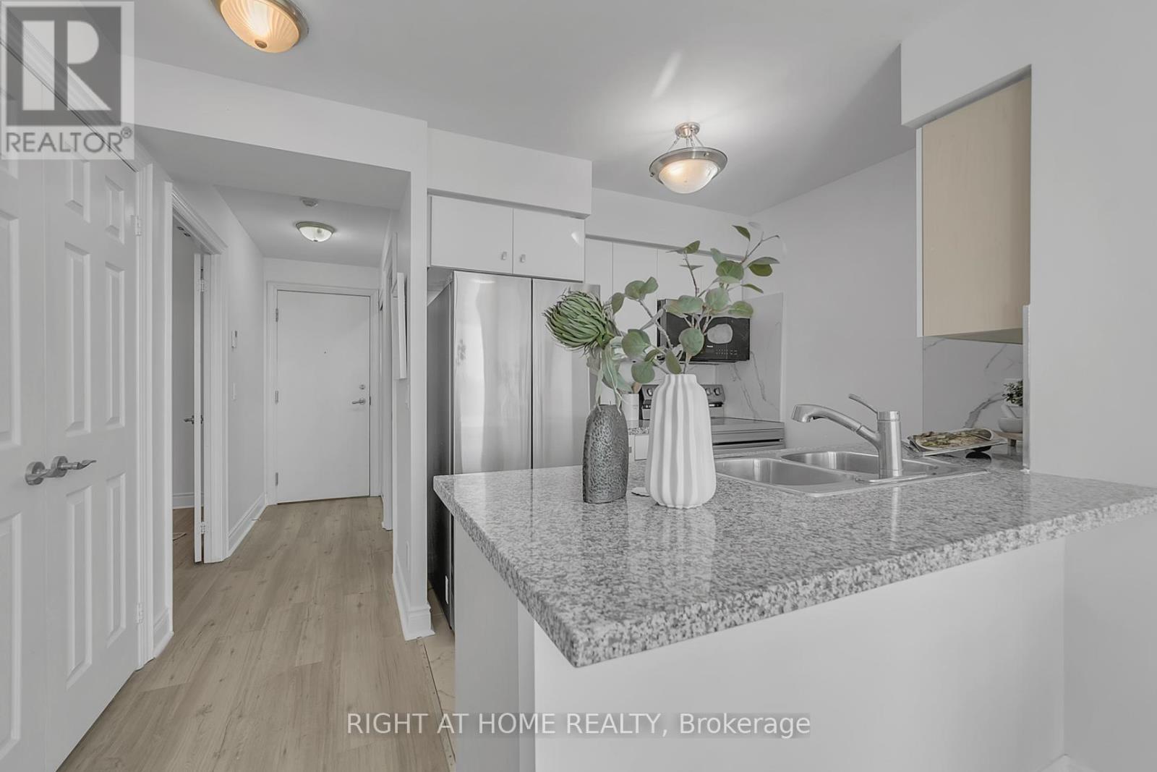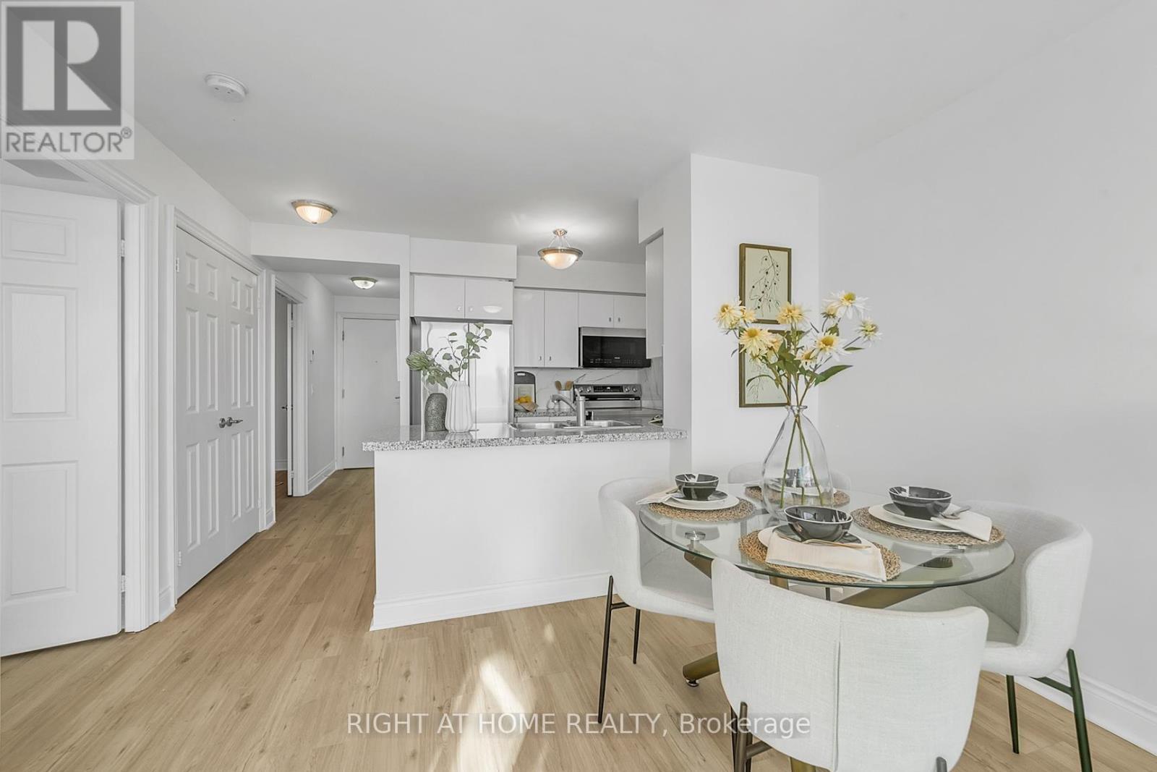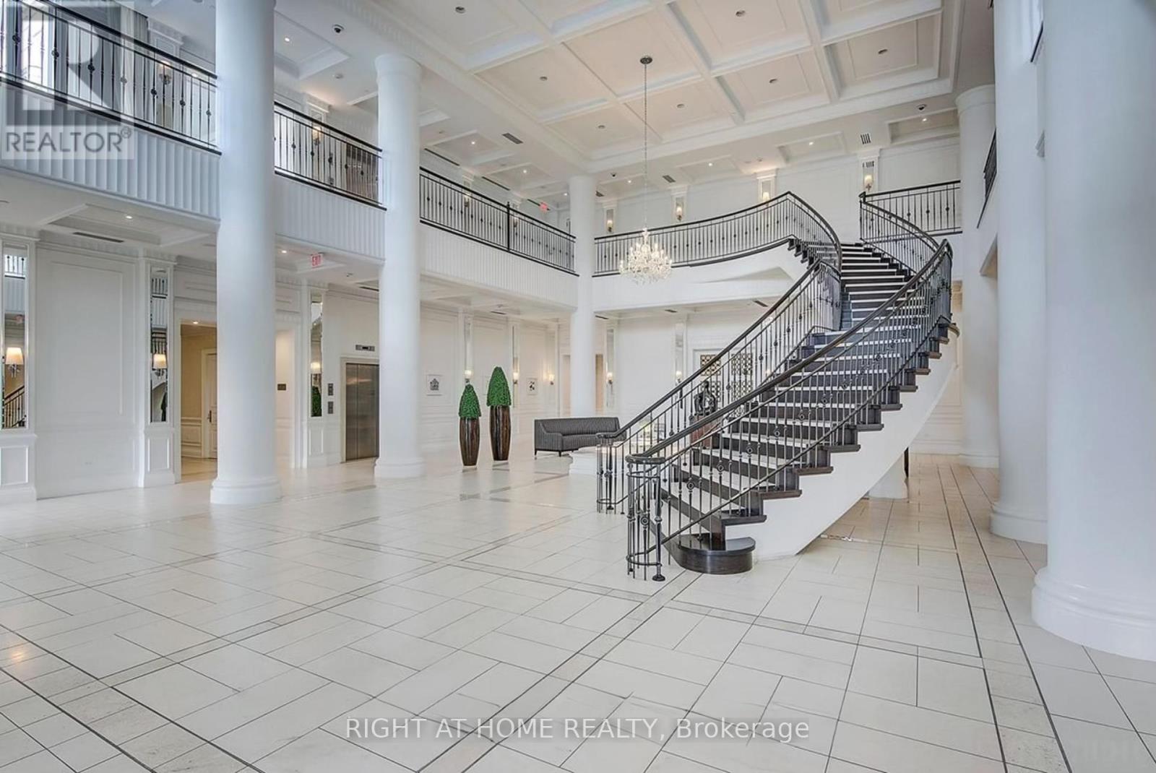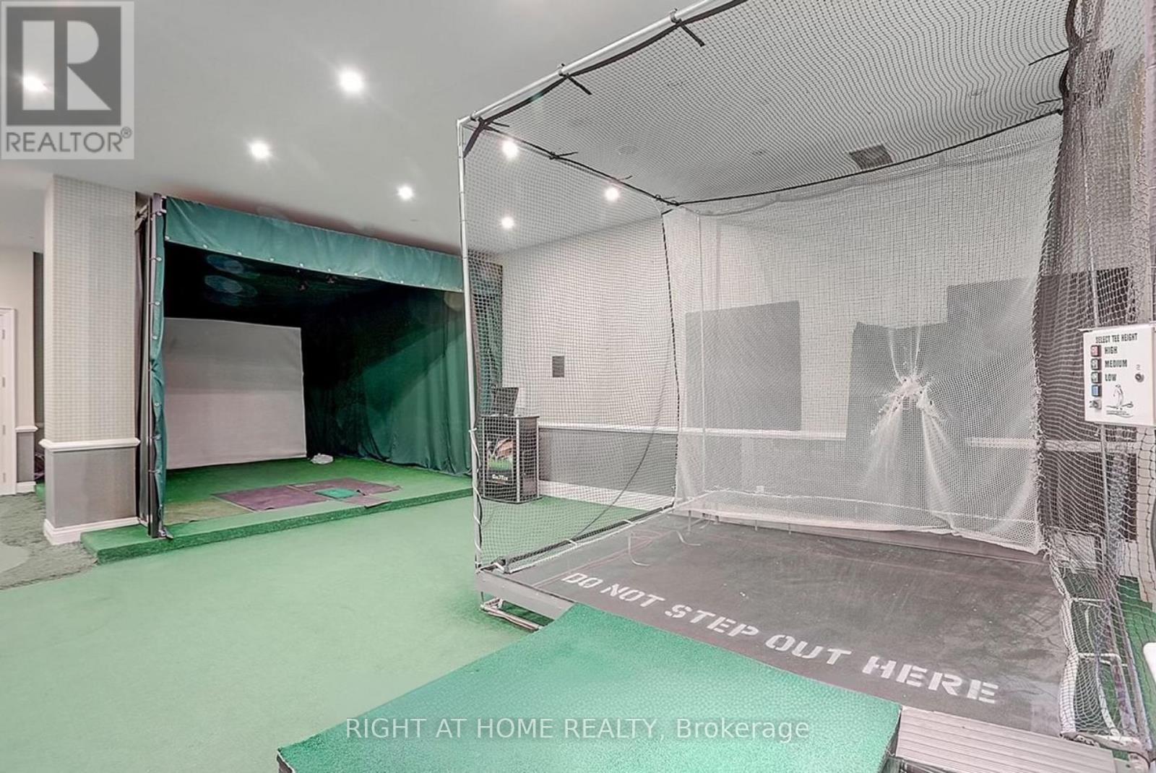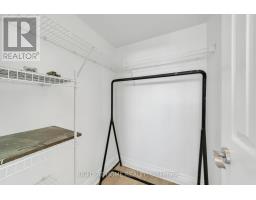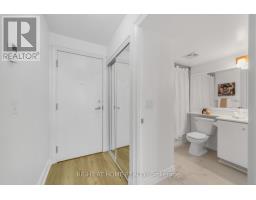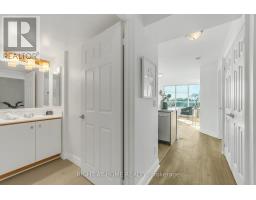408 - 15 Greenview Avenue Toronto, Ontario M2M 4M7
$598,000Maintenance, Heat, Water, Insurance, Parking, Common Area Maintenance
$529.99 Monthly
Maintenance, Heat, Water, Insurance, Parking, Common Area Maintenance
$529.99 MonthlyBeautifully Renovated 1-Bedroom + Den Prime Yonge/Finch Area! This freshly painted unit features new laminate flooring and an open living and dining area, with a versatile den that can be used as a second bedroom. Enjoy a brand-new fridge, dishwasher, and stove. Fantastic amenities include a 24-hour concierge, party room, visitor parking, indoor pool, sauna, gym, and more! Just steps from shops, restaurants, schools, and Finch subway station everything you need is right nearby **** EXTRAS **** All Existing fridge, Stove, Dishwasher, B/I Microwave, Washer, Dryer, All Electrical Light Fixtures, 1 Parking And 1 Locker. (id:50886)
Property Details
| MLS® Number | C10419732 |
| Property Type | Single Family |
| Community Name | Newtonbrook West |
| AmenitiesNearBy | Park, Schools |
| CommunityFeatures | Pet Restrictions |
| Features | Balcony |
| ParkingSpaceTotal | 1 |
| PoolType | Indoor Pool |
Building
| BathroomTotal | 1 |
| BedroomsAboveGround | 1 |
| BedroomsBelowGround | 1 |
| BedroomsTotal | 2 |
| Amenities | Exercise Centre, Party Room, Sauna, Visitor Parking, Security/concierge, Storage - Locker |
| CoolingType | Central Air Conditioning |
| ExteriorFinish | Concrete |
| FlooringType | Laminate |
| HeatingFuel | Natural Gas |
| HeatingType | Forced Air |
| SizeInterior | 599.9954 - 698.9943 Sqft |
| Type | Apartment |
Parking
| Underground |
Land
| Acreage | No |
| LandAmenities | Park, Schools |
Rooms
| Level | Type | Length | Width | Dimensions |
|---|---|---|---|---|
| Main Level | Living Room | 5.51 m | 3.05 m | 5.51 m x 3.05 m |
| Main Level | Dining Room | 5.51 m | 3.05 m | 5.51 m x 3.05 m |
| Main Level | Kitchen | 2.29 m | 2.29 m | 2.29 m x 2.29 m |
| Main Level | Primary Bedroom | 3.34 m | 2.74 m | 3.34 m x 2.74 m |
| Main Level | Den | 2.74 m | 2.25 m | 2.74 m x 2.25 m |
Interested?
Contact us for more information
Mehdi Teimouri
Salesperson
1550 16th Avenue Bldg B Unit 3 & 4
Richmond Hill, Ontario L4B 3K9












