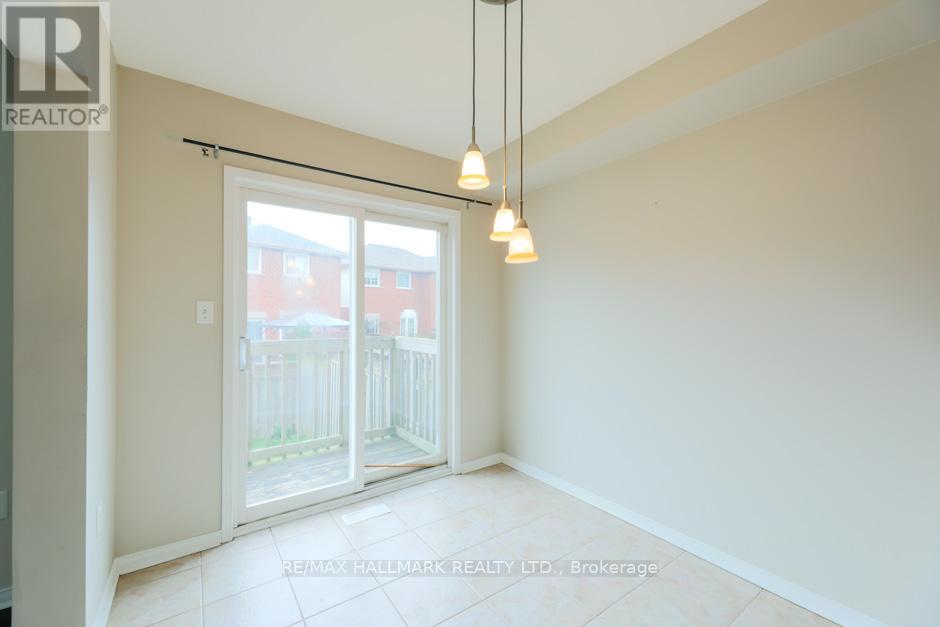377 Kittridge Road Oakville, Ontario L6H 7K6
$945,000
Great Opportunity and Value In Oakville's Uptown Core. Approximately 1,600 square foot above grade, 3 Bedroom, 3 Washroom Freehold Townhouse with Upstairs Family Room, Finished Basement, Fenced Yard, Garage and parking for 2 Additional Cars. Main Floor Features An Open Concept Living Room and Dining Room, Large Kitchen with Stainless Steel Appliances, Breakfast Area With A Walk Out To A Fenced Backyard. The 2nd level Features a Large Primary Bedroom With A Walk In Closet and 4 Piece Ensuite. A Fantastic West Facing Family Room Will Be A Great Place To Relax or could be converted to a 4th bedroom. The finished basement offers plenty of storage and more potential with great ceiling height and a large rec room that could also be an additional bedroom, office or family area. **** EXTRAS **** Minutes to Great Schools (Munn's PS & Iroquois Ridge HS), Sheridan College, Great Park & Trails, Transit, Shopping, QEW, 403 & 407. (id:50886)
Open House
This property has open houses!
2:00 pm
Ends at:4:00 pm
2:00 pm
Ends at:4:00 pm
Property Details
| MLS® Number | W10419238 |
| Property Type | Single Family |
| Community Name | Uptown Core |
| AmenitiesNearBy | Hospital, Park, Public Transit, Schools |
| CommunityFeatures | Community Centre |
| ParkingSpaceTotal | 3 |
| Structure | Deck |
Building
| BathroomTotal | 3 |
| BedroomsAboveGround | 3 |
| BedroomsTotal | 3 |
| Appliances | Garage Door Opener Remote(s), Dishwasher, Dryer, Refrigerator, Stove, Washer |
| BasementDevelopment | Finished |
| BasementType | Full (finished) |
| ConstructionStyleAttachment | Attached |
| CoolingType | Central Air Conditioning |
| ExteriorFinish | Brick |
| FlooringType | Ceramic, Carpeted |
| FoundationType | Poured Concrete |
| HalfBathTotal | 1 |
| HeatingFuel | Natural Gas |
| HeatingType | Forced Air |
| StoriesTotal | 2 |
| SizeInterior | 1499.9875 - 1999.983 Sqft |
| Type | Row / Townhouse |
| UtilityWater | Municipal Water |
Parking
| Attached Garage |
Land
| Acreage | No |
| FenceType | Fenced Yard |
| LandAmenities | Hospital, Park, Public Transit, Schools |
| Sewer | Sanitary Sewer |
| SizeDepth | 121 Ft ,10 In |
| SizeFrontage | 15 Ft ,8 In |
| SizeIrregular | 15.7 X 121.9 Ft |
| SizeTotalText | 15.7 X 121.9 Ft |
Rooms
| Level | Type | Length | Width | Dimensions |
|---|---|---|---|---|
| Second Level | Family Room | 6.045 m | 3.15 m | 6.045 m x 3.15 m |
| Second Level | Primary Bedroom | 4.75 m | 3.07 m | 4.75 m x 3.07 m |
| Second Level | Bedroom 2 | 3.63 m | 3.43 m | 3.63 m x 3.43 m |
| Second Level | Bedroom 3 | 3.07 m | 2.54 m | 3.07 m x 2.54 m |
| Basement | Recreational, Games Room | 5.56 m | 4.29 m | 5.56 m x 4.29 m |
| Basement | Laundry Room | 2.39 m | 2.36 m | 2.39 m x 2.36 m |
| Basement | Utility Room | 2.77 m | 1.83 m | 2.77 m x 1.83 m |
| Main Level | Living Room | 4.11 m | 3.07 m | 4.11 m x 3.07 m |
| Main Level | Foyer | 3.175 m | 1.7 m | 3.175 m x 1.7 m |
| Main Level | Dining Room | 4.12 m | 3.53 m | 4.12 m x 3.53 m |
| Main Level | Kitchen | 6.3 m | 2.48 m | 6.3 m x 2.48 m |
| Main Level | Eating Area | 6.3 m | 2.48 m | 6.3 m x 2.48 m |
https://www.realtor.ca/real-estate/27640172/377-kittridge-road-oakville-uptown-core-uptown-core
Interested?
Contact us for more information
Harvey Zuckerman
Salesperson
2277 Queen Street East
Toronto, Ontario M4E 1G5
Houston Zuckerman
Salesperson
2277 Queen Street East
Toronto, Ontario M4E 1G5















































