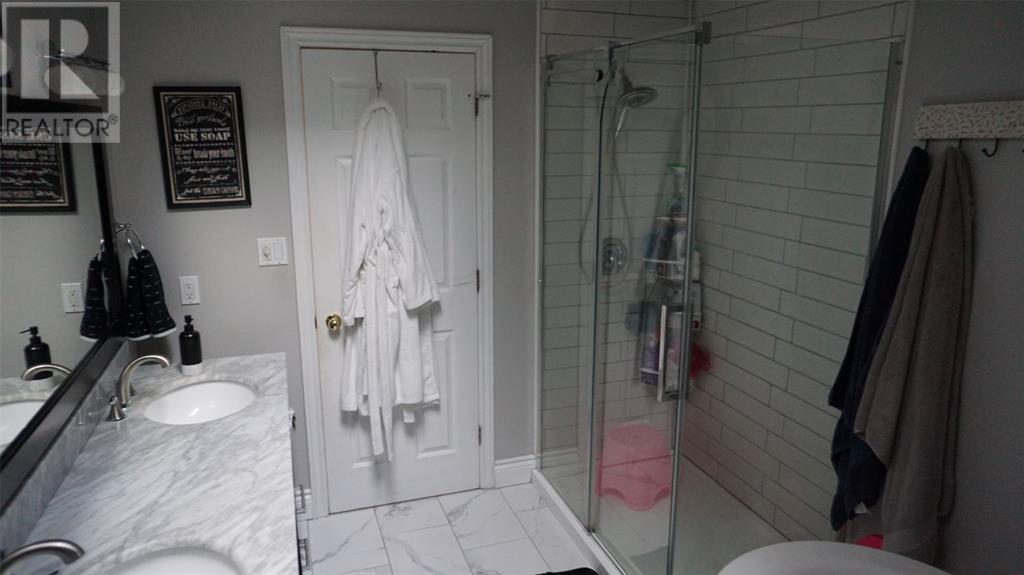19 D'andrea Trail Sarnia, Ontario N7S 6H3
4 Bedroom
2 Bathroom
Raised Ranch
Fireplace
Central Air Conditioning
Furnace
$559,900
LARGE RAISED RANCH LOCATED IN A GREAT LOCATION IN SHERWOOD VILLAGE, CLOSE TO SCHOOLS AND SHOPPING. SPACIOUS OPEN CONCEPT MAINFLOOR FEATURING LIVING ROOM WITH CATHEDRAL CEILING OVERLOOKING DINING ROOM. EAT IN KITCHEN. NEW PATIO DOORS OFF OF DINING ROOM LEADING TO A TWO TIERED DECK OVERLOOKING LARGE FULLY FENCED LOT. LOWER LEVEL FEATURES LARGE FAMILY ROOM/GRANNY SUITE WITH GAS FIREPLACE WITH SECOND KITCHEN, GRADE ENTRANCE FROM 1.5 ATTACHED GARAGE. FURNACE, AIR CONDITIONER, HOT WATER TANK AND WATER SOFTENER ARE RENTALS (id:50886)
Property Details
| MLS® Number | 24027392 |
| Property Type | Single Family |
| EquipmentType | Air Conditioner, Furnace |
| Features | Concrete Driveway |
| RentalEquipmentType | Air Conditioner, Furnace |
Building
| BathroomTotal | 2 |
| BedroomsAboveGround | 3 |
| BedroomsBelowGround | 1 |
| BedroomsTotal | 4 |
| Appliances | Dishwasher, Microwave, Refrigerator, Stove |
| ArchitecturalStyle | Raised Ranch |
| ConstructedDate | 1991 |
| ConstructionStyleAttachment | Detached |
| CoolingType | Central Air Conditioning |
| ExteriorFinish | Aluminum/vinyl, Brick |
| FireplaceFuel | Gas |
| FireplacePresent | Yes |
| FireplaceType | Insert |
| FlooringType | Ceramic/porcelain, Hardwood |
| FoundationType | Concrete |
| HeatingFuel | Natural Gas |
| HeatingType | Furnace |
| Type | House |
Parking
| Attached Garage | |
| Garage |
Land
| Acreage | No |
| FenceType | Fence |
| SizeIrregular | 56x136 |
| SizeTotalText | 56x136 |
| ZoningDescription | R1 |
Rooms
| Level | Type | Length | Width | Dimensions |
|---|---|---|---|---|
| Basement | Other | 30.5 x 12.5 | ||
| Basement | Den | 12.5 x 11 | ||
| Basement | Bedroom | 13.4 x 12.2 | ||
| Basement | 3pc Bathroom | 9.4 x 5.3 | ||
| Main Level | Bedroom | 11.4 x 11.5 | ||
| Main Level | Bedroom | 11.1 x 10.1 | ||
| Main Level | Bedroom | 1.5 x 9.3 | ||
| Main Level | 4pc Bathroom | 11.5 x 8.2 | ||
| Main Level | Living Room | 27.1 x 18.3 | ||
| Main Level | Kitchen/dining Room | 23.4 x 12.2 |
https://www.realtor.ca/real-estate/27640146/19-dandrea-trail-sarnia
Interested?
Contact us for more information
Christine Bassett
Sales Person
Initia Real Estate (Ontario) Ltd.
795 Exmouth Street
Sarnia, Ontario N7T 7B7
795 Exmouth Street
Sarnia, Ontario N7T 7B7

































