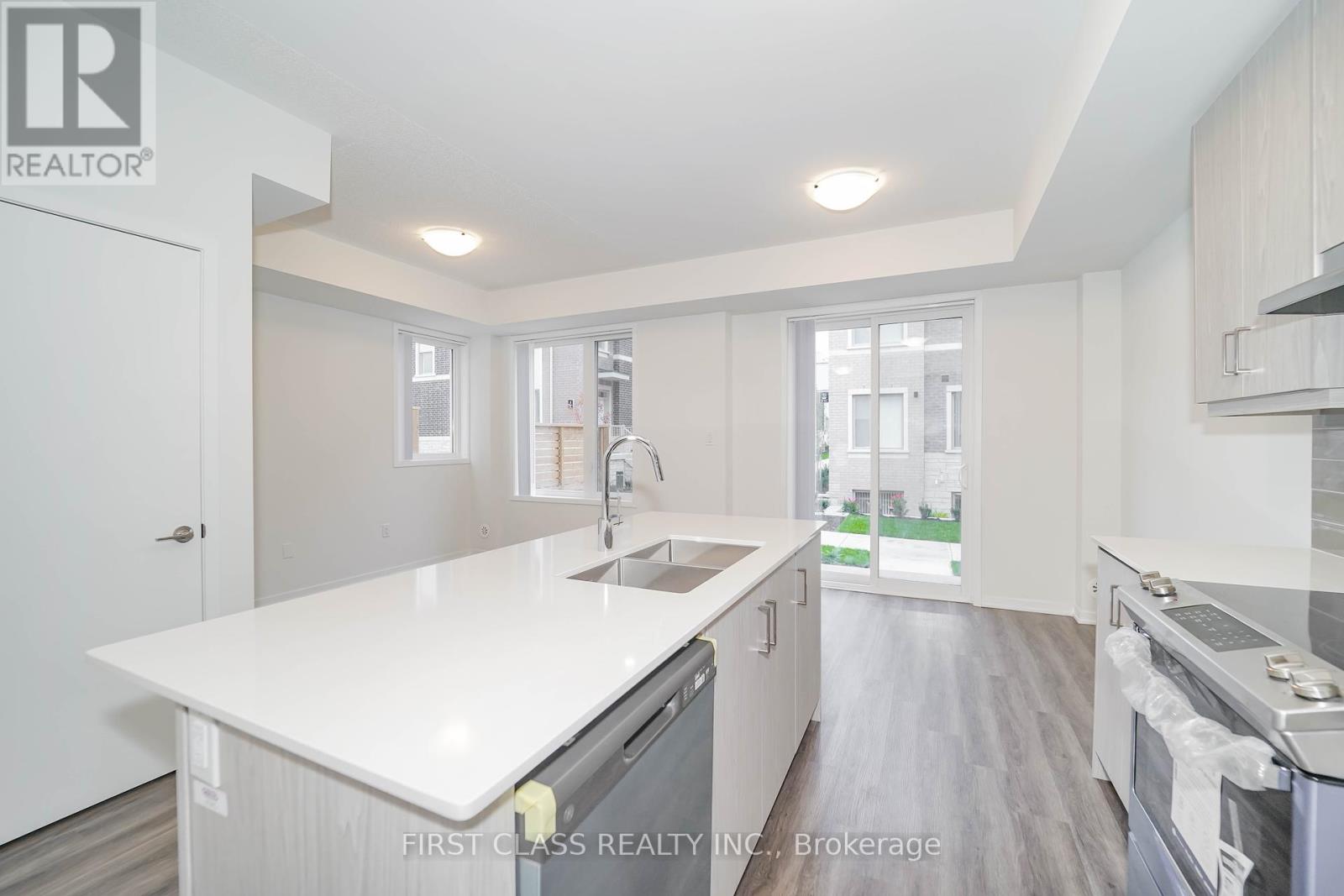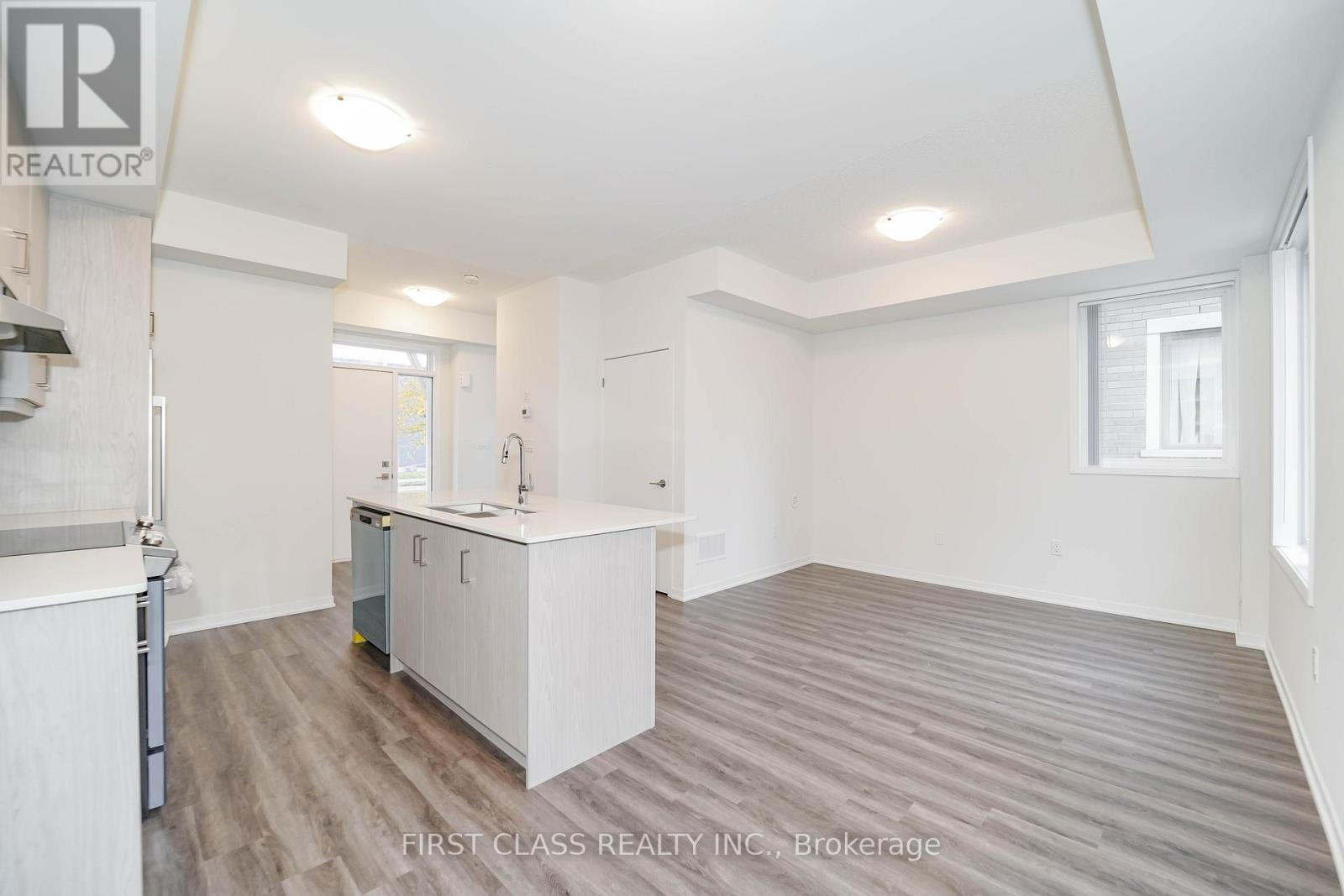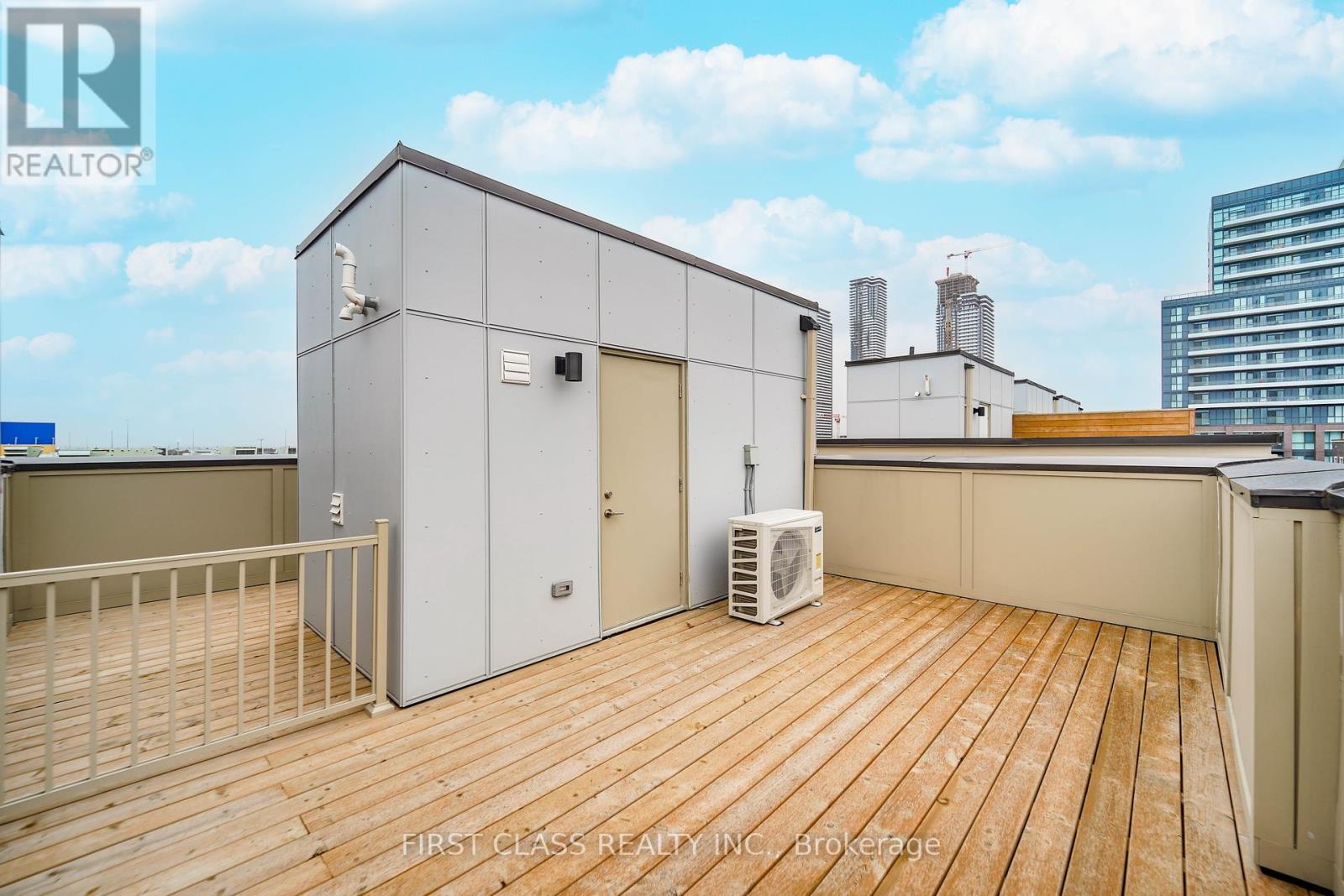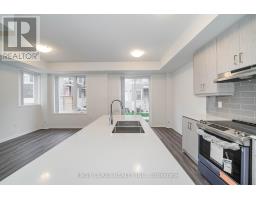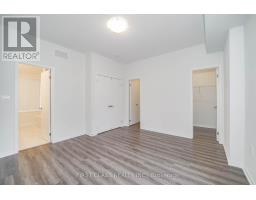27 Mable Smith Way Vaughan, Ontario L4K 0N7
$899,000Maintenance, Common Area Maintenance, Parking
$525 Monthly
Maintenance, Common Area Maintenance, Parking
$525 MonthlyWelcome to this brand new END UNIT townhome in South VMC, offering the privacy of a standalone street address in a unique trough-style layout (NOT a back to back Townhouse). Spanning over 1,600 sq. ft., this elegant home includes 3 spacious bedrooms, 3 bathrooms and underground parking. Step onto your 200+ sq. ft. private rooftop terrace, perfect for relaxation or entertaining. Ideally located just steps from the subway station and adjacent to IKEA, this home is also within walking distance to the Vaughan Metropolitan Centre TTC and VMC Bus Terminal. Enjoy quick access to York University, Highways 400 and 407, and a variety of nearby amenities, including the YMCA, restaurants, banks, and shopping centers. (id:50886)
Property Details
| MLS® Number | N10418902 |
| Property Type | Single Family |
| Community Name | Vaughan Corporate Centre |
| AmenitiesNearBy | Park, Public Transit, Schools |
| CommunityFeatures | Pet Restrictions |
| Features | Carpet Free |
| ParkingSpaceTotal | 1 |
| ViewType | View |
Building
| BathroomTotal | 3 |
| BedroomsAboveGround | 3 |
| BedroomsTotal | 3 |
| Appliances | Dishwasher, Dryer, Hood Fan, Refrigerator, Stove, Washer |
| CoolingType | Central Air Conditioning |
| ExteriorFinish | Concrete |
| FlooringType | Tile, Hardwood |
| HalfBathTotal | 1 |
| HeatingFuel | Natural Gas |
| HeatingType | Forced Air |
| StoriesTotal | 3 |
| SizeInterior | 1599.9864 - 1798.9853 Sqft |
| Type | Row / Townhouse |
Parking
| Underground |
Land
| Acreage | No |
| LandAmenities | Park, Public Transit, Schools |
Rooms
| Level | Type | Length | Width | Dimensions |
|---|---|---|---|---|
| Second Level | Bedroom | 8.53 m | 9.41 m | 8.53 m x 9.41 m |
| Second Level | Bedroom 2 | 10.74 m | 9.43 m | 10.74 m x 9.43 m |
| Third Level | Primary Bedroom | 13.55 m | 12.73 m | 13.55 m x 12.73 m |
| Third Level | Bathroom | 9.88 m | 7.7 m | 9.88 m x 7.7 m |
| Main Level | Kitchen | 17.4 m | 10 m | 17.4 m x 10 m |
| Main Level | Living Room | 10.9 m | 9.2 m | 10.9 m x 9.2 m |
Interested?
Contact us for more information
Nicole Lin
Salesperson
7481 Woodbine Ave #203
Markham, Ontario L3R 2W1
Rocky Kang
Salesperson
7481 Woodbine Ave #203
Markham, Ontario L3R 2W1











