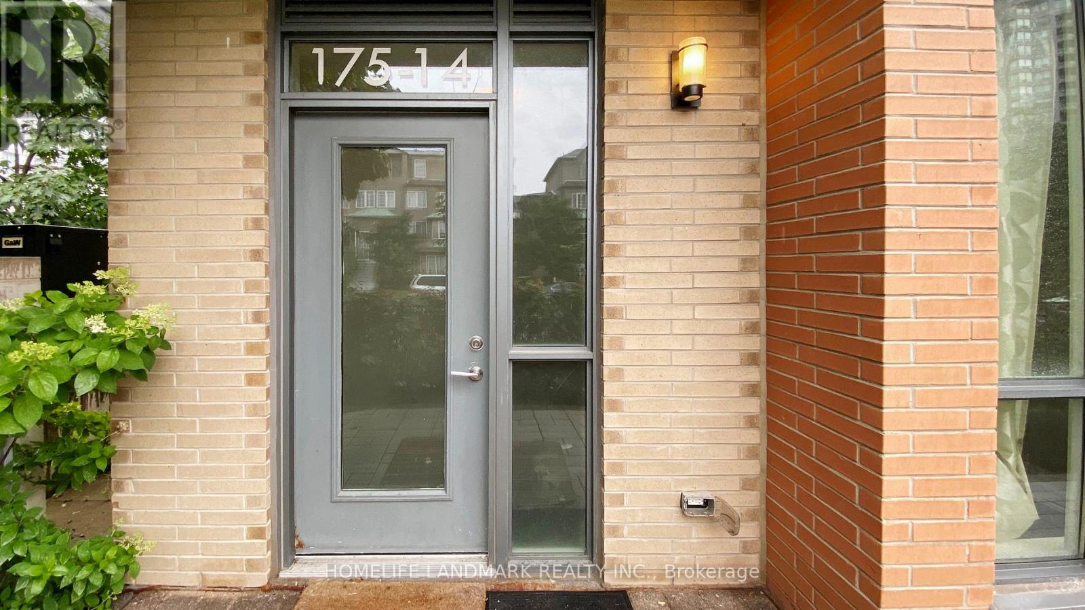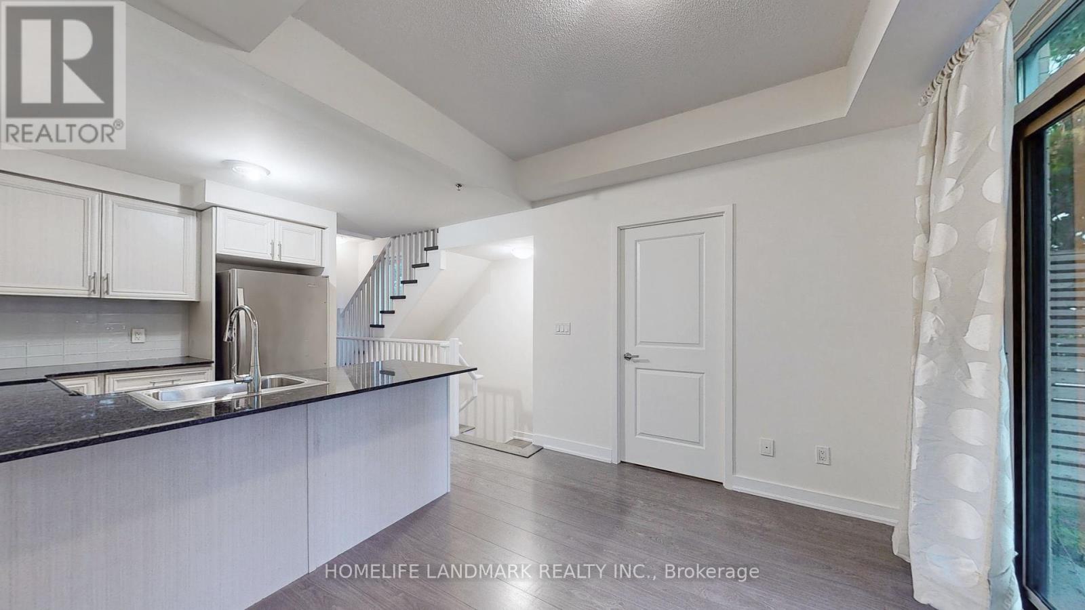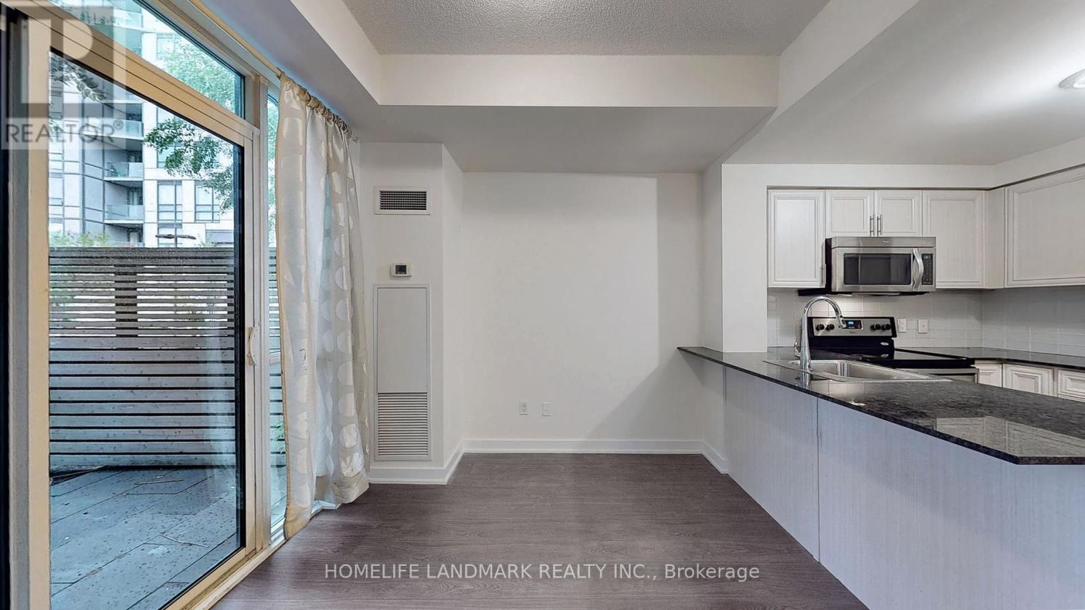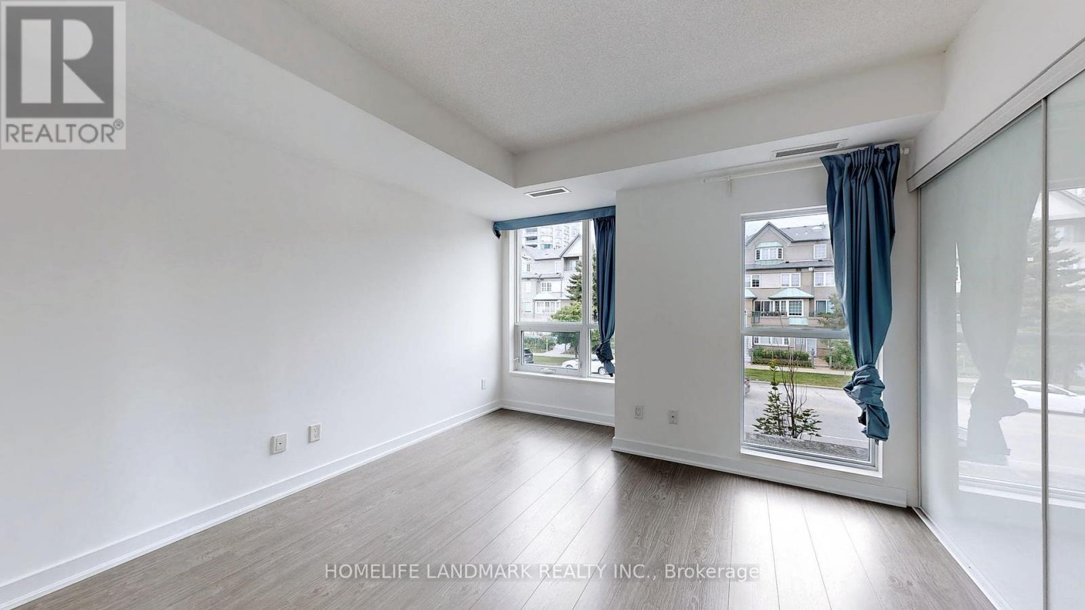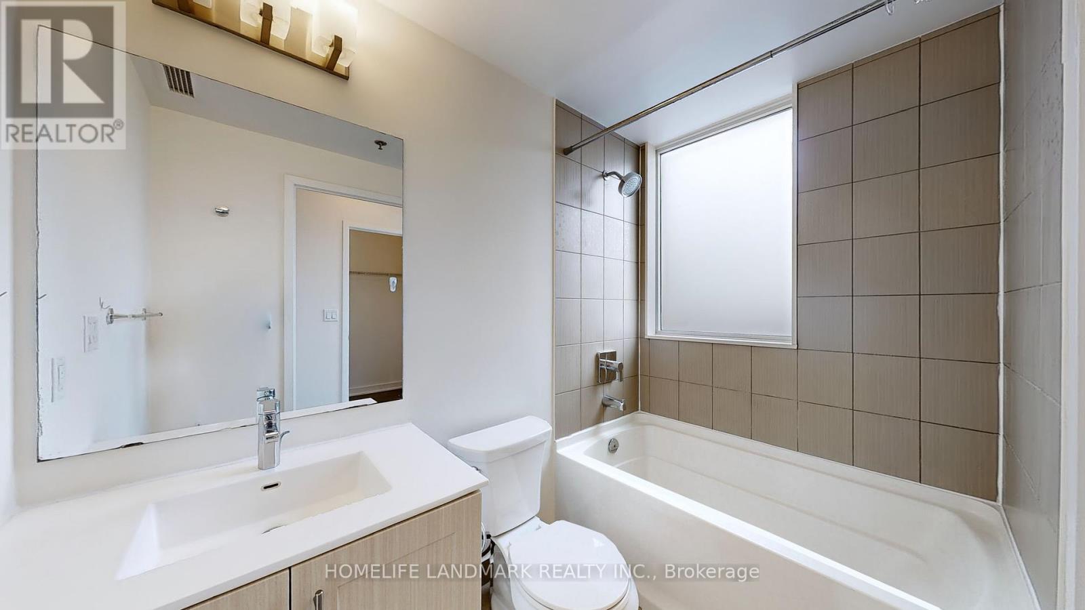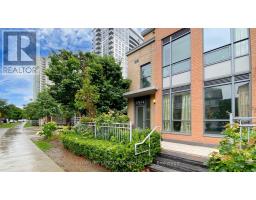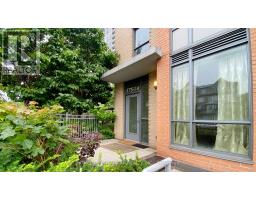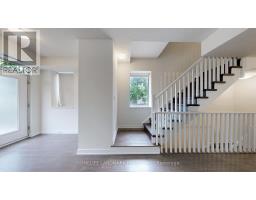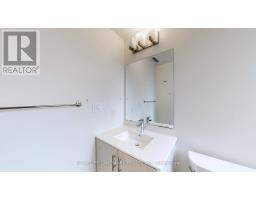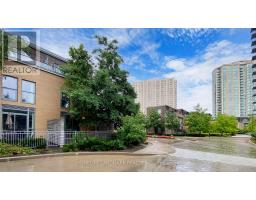Th14 - 175 Bonis Avenue Toronto, Ontario M1T 3W6
$3,300 Monthly
Luxury Upgraded 3-Storey End Unit Townhome In Most Desirable Location! Modern Concrete Structure Condo Townhouse With 3 Great Size Bedrooms. Extremely Bright & Spacious Functional Layout. 9 Ft Ceiling On Main Floor. Walk Out To South-Facing Private Backyard And Terrace. Primary Bedroom With Large 4 Pieces Ensuite And Walk-In Closet. Steps To Library, Walmart, Restaurant & Shopping Mall. Close To Park, Golf Course, School & Hwy401. 24 Hrs Security, Amenities Include Indoor Pool, Gym, Sauna, Party Room & More! **** EXTRAS **** All Elfs & Window Coverings. S/S Appliances (Fridge, Stove, B/I Dishwasher, Microwave), Washer/Dryer. New Wood Stairs & New Painting. One Underground Parking Spot Included. (id:50886)
Property Details
| MLS® Number | E10419070 |
| Property Type | Single Family |
| Community Name | Tam O'Shanter-Sullivan |
| AmenitiesNearBy | Park, Public Transit, Schools |
| CommunityFeatures | Pet Restrictions |
| Features | Carpet Free, In Suite Laundry |
| ParkingSpaceTotal | 1 |
| PoolType | Indoor Pool |
Building
| BathroomTotal | 3 |
| BedroomsAboveGround | 3 |
| BedroomsTotal | 3 |
| Amenities | Security/concierge, Exercise Centre, Party Room, Visitor Parking |
| BasementType | Partial |
| CoolingType | Central Air Conditioning |
| ExteriorFinish | Brick |
| FlooringType | Laminate, Ceramic |
| HalfBathTotal | 1 |
| HeatingFuel | Natural Gas |
| HeatingType | Forced Air |
| StoriesTotal | 3 |
| SizeInterior | 1399.9886 - 1598.9864 Sqft |
| Type | Row / Townhouse |
Parking
| Underground |
Land
| Acreage | No |
| LandAmenities | Park, Public Transit, Schools |
Rooms
| Level | Type | Length | Width | Dimensions |
|---|---|---|---|---|
| Second Level | Bedroom 2 | 3.39 m | 2.77 m | 3.39 m x 2.77 m |
| Second Level | Bedroom 3 | 3.39 m | 3.96 m | 3.39 m x 3.96 m |
| Third Level | Primary Bedroom | 3.08 m | 3.29 m | 3.08 m x 3.29 m |
| Main Level | Family Room | 3.08 m | 2.74 m | 3.08 m x 2.74 m |
| Main Level | Living Room | 5.76 m | 3.4 m | 5.76 m x 3.4 m |
| Main Level | Dining Room | 5.76 m | 3.4 m | 5.76 m x 3.4 m |
| Main Level | Kitchen | 2.32 m | 2.44 m | 2.32 m x 2.44 m |
Interested?
Contact us for more information
Sunny Jian Liang Shang
Broker
7240 Woodbine Ave Unit 103
Markham, Ontario L3R 1A4





