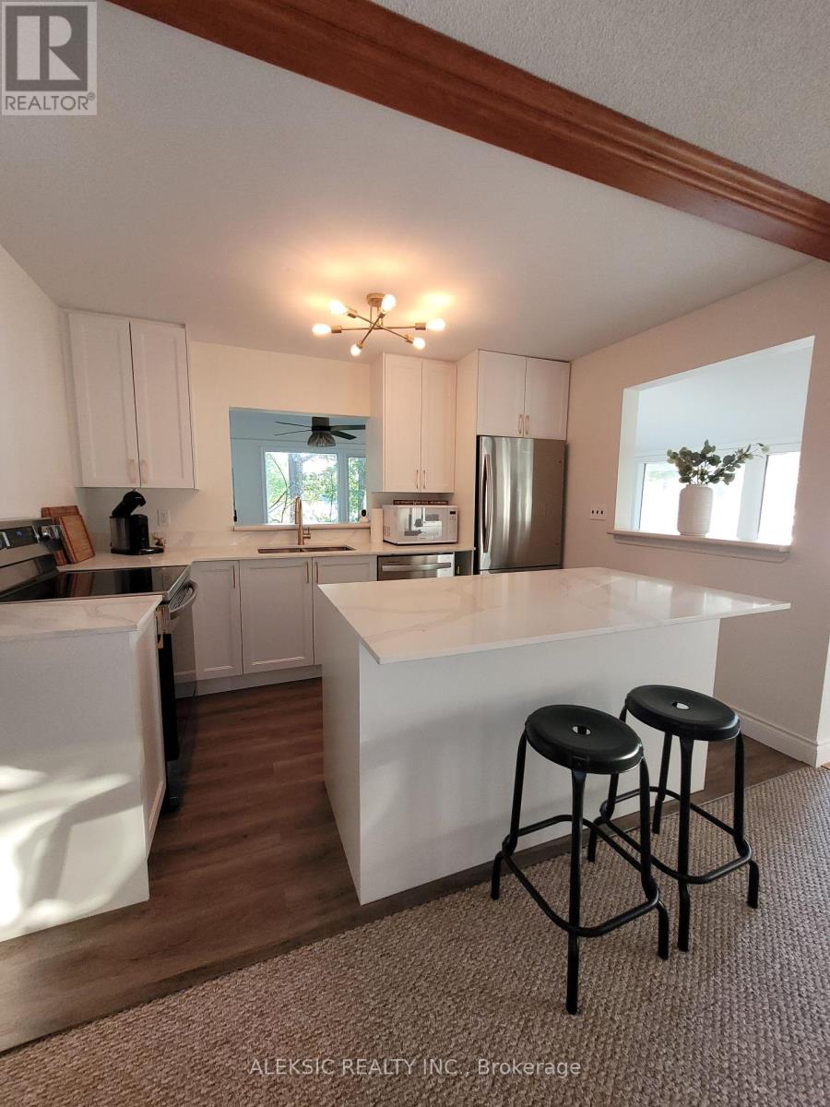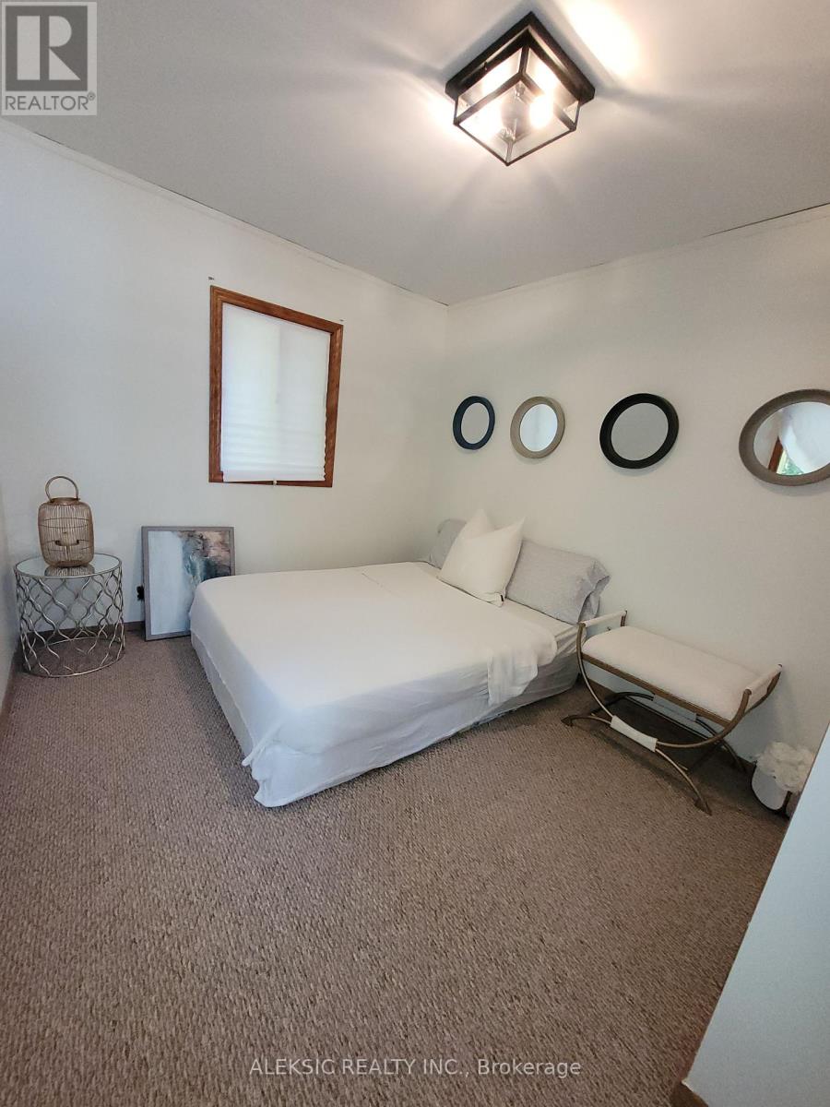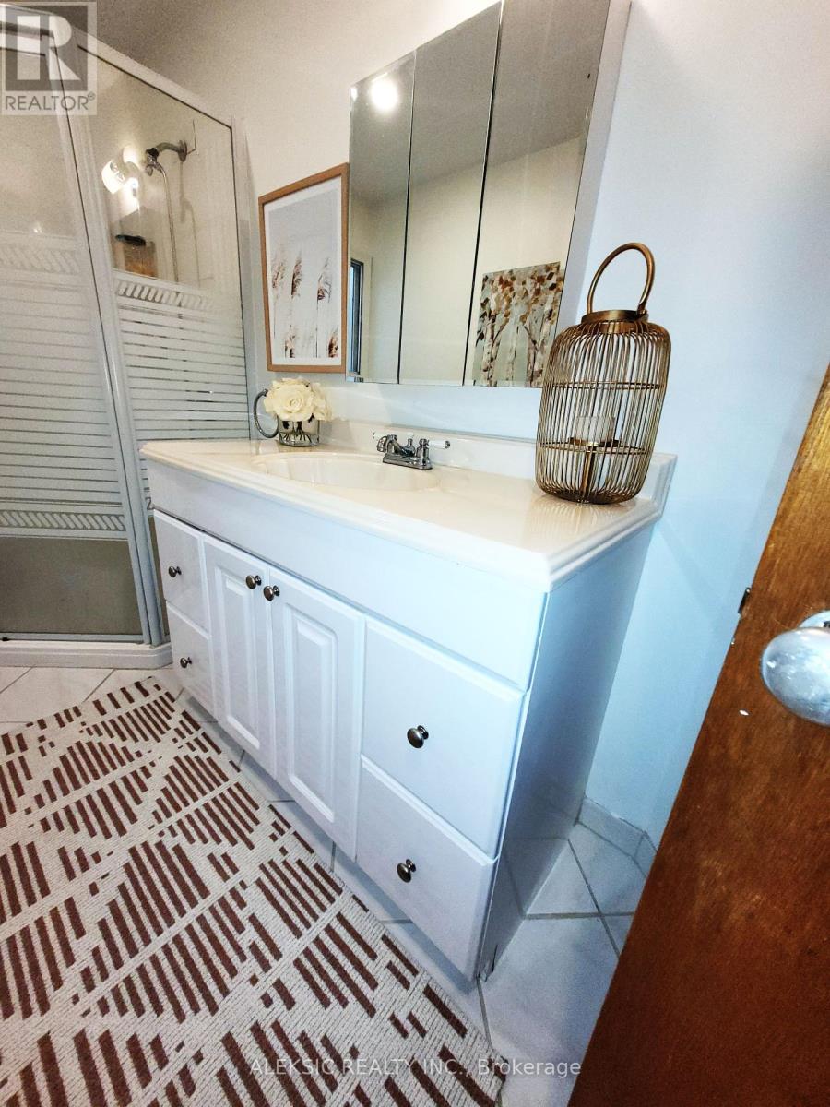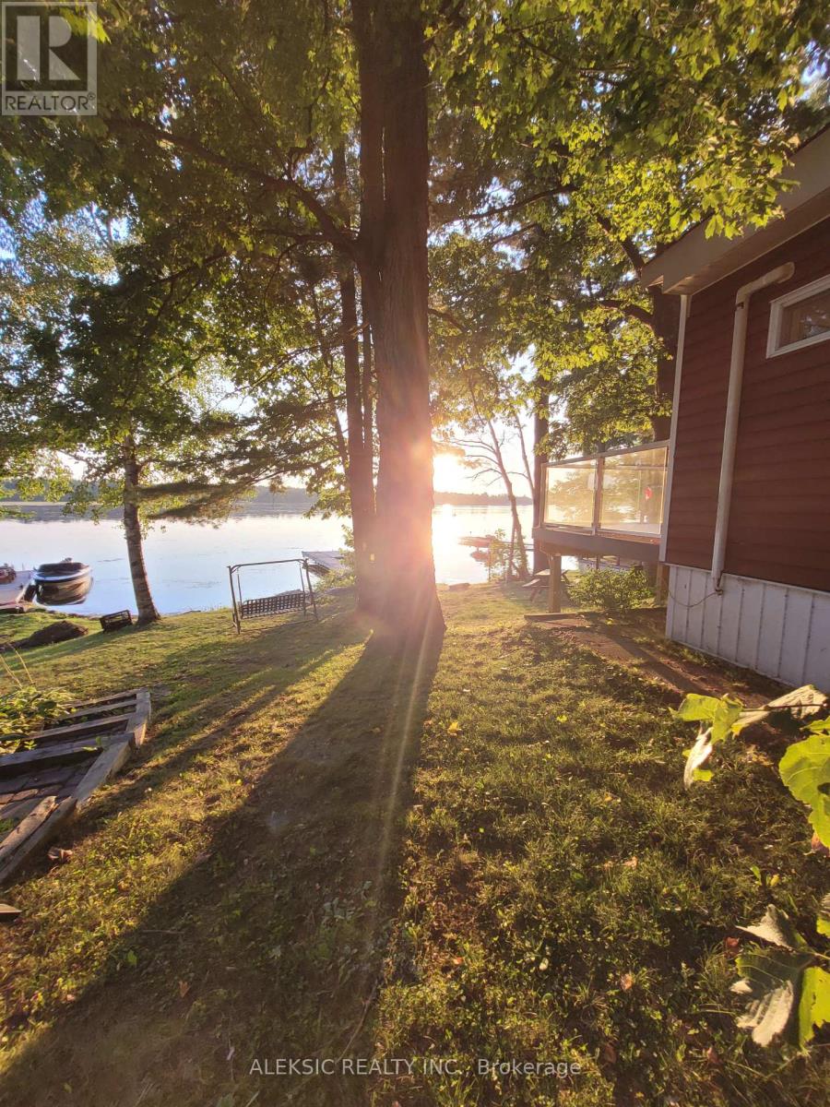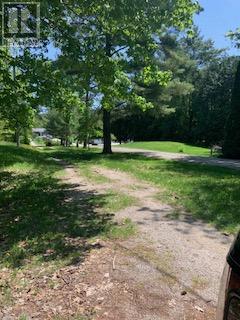1660 Peninsula Point Road Severn, Ontario P0E 1N0
$1,150,000
Fully Renovated 3-Bedroom 1 Bathroom Cottage with Waterfront Access and Modern Upgrades. This Cottage offers 1,185 Sq.Ft of Inside Living Space, with a perfect blend of rustic charm and modern comfort. Set on a spacious lot with breathtaking waterfront views, this home has undergone extensive renovations to provide a move-in-ready experience. Whether you're looking for a year-round residence or a peaceful seasonal getaway, this cottage is an ideal choice.Recent Upgrades Include:New Roof, Eavestroughs & Downspouts (2023) for long-lasting protection.New Heat Pump with A/C (2022): Efficient year-round climate control.New Modern Kitchen (2024): Featuring sleek stainless steel appliances, quartz countertops, and a large island perfect for cooking and entertaining.Updated Well Casings, Fittings & Septic System (2024): Fully up to code with new septic tank pump (2023) and septic tank pumped (2024).Foundational Lifting & Levelling (2023): Newly reinforced with concrete footings for added stability.Waterproof Vinyl Flooring in the kitchen, foyer, hallway, and dining room 2024. New Light Fixtures & Ceiling Fans throughout for a fresh, modern feel.Security Cameras inside and outside for peace of mind.New Baseboard Heaters in the crawl space and bedroom for extra warmth.Property Features:Expansive Lot: Mature landscaping offers plenty of space for gardening or outdoor activities.Large Deck: A great space for dining, entertaining, or enjoying your morning coffee with scenic views.Waterfront Dock:Perfect for boating, with space for a boat up to 24 feet.Spacious Garage & Shed: Ample storage space for all your tools, equipment, and toys.High-Speed Wireless Internet: Stay connected for work or leisure.This cottage has been meticulously maintained and updated, offering both tranquility and convenience. With its excellent location, modern amenities, and private waterfront access, it's a rare find. Don't miss your chance to own this exceptional property schedule a viewing today! **** EXTRAS **** Zoning SR 2, 0.54 of an acre, Huge 64 x 368 ft Lot (id:50886)
Property Details
| MLS® Number | S10419024 |
| Property Type | Single Family |
| Community Name | Rural Severn |
| CommunityFeatures | Fishing |
| Features | Wooded Area, Flat Site, Conservation/green Belt, Recreational, Guest Suite |
| ParkingSpaceTotal | 12 |
| Structure | Deck, Patio(s), Shed, Dock |
| ViewType | View, Lake View, View Of Water, Direct Water View |
| WaterFrontType | Waterfront |
Building
| BathroomTotal | 1 |
| BedroomsAboveGround | 3 |
| BedroomsTotal | 3 |
| Amenities | Fireplace(s) |
| Appliances | Water Heater, Oven - Built-in |
| ArchitecturalStyle | Bungalow |
| ConstructionStyleAttachment | Detached |
| ConstructionStyleOther | Seasonal |
| CoolingType | Central Air Conditioning |
| ExteriorFinish | Aluminum Siding |
| FireProtection | Smoke Detectors, Security System |
| FireplacePresent | Yes |
| FireplaceTotal | 1 |
| FlooringType | Carpeted, Vinyl |
| FoundationType | Slab |
| HeatingFuel | Electric |
| HeatingType | Heat Pump |
| StoriesTotal | 1 |
| SizeInterior | 1099.9909 - 1499.9875 Sqft |
| Type | House |
Parking
| Detached Garage |
Land
| AccessType | Private Docking |
| Acreage | No |
| Sewer | Septic System |
| SizeDepth | 368 Ft |
| SizeFrontage | 64 Ft ,3 In |
| SizeIrregular | 64.3 X 368 Ft |
| SizeTotalText | 64.3 X 368 Ft|1/2 - 1.99 Acres |
| SurfaceWater | Lake/pond |
| ZoningDescription | Residential |
Rooms
| Level | Type | Length | Width | Dimensions |
|---|---|---|---|---|
| Main Level | Kitchen | 2.36 m | 3.47 m | 2.36 m x 3.47 m |
| Main Level | Dining Room | 3.47 m | 2.9 m | 3.47 m x 2.9 m |
| Main Level | Living Room | 6.5 m | 5.49 m | 6.5 m x 5.49 m |
| Main Level | Primary Bedroom | 3.47 m | 3.25 m | 3.47 m x 3.25 m |
| Main Level | Bedroom 2 | 3.47 m | 2.74 m | 3.47 m x 2.74 m |
| Main Level | Bedroom 3 | 3.47 m | 2.67 m | 3.47 m x 2.67 m |
| Main Level | Solarium | 7.09 m | 1.45 m | 7.09 m x 1.45 m |
Utilities
| Cable | Installed |
| DSL* | Available |
| Electricity Connected | Connected |
| Electricity Available | Nearby |
| Wireless | Available |
https://www.realtor.ca/real-estate/27640098/1660-peninsula-point-road-severn-rural-severn
Interested?
Contact us for more information
George Aleksic
Broker of Record
760 Lakeshore Rd E #107
Mississauga, Ontario L5E 1C7
Michelle Brisson
Salesperson
760 Lakeshore Rd E #107
Mississauga, Ontario L5E 1C7






