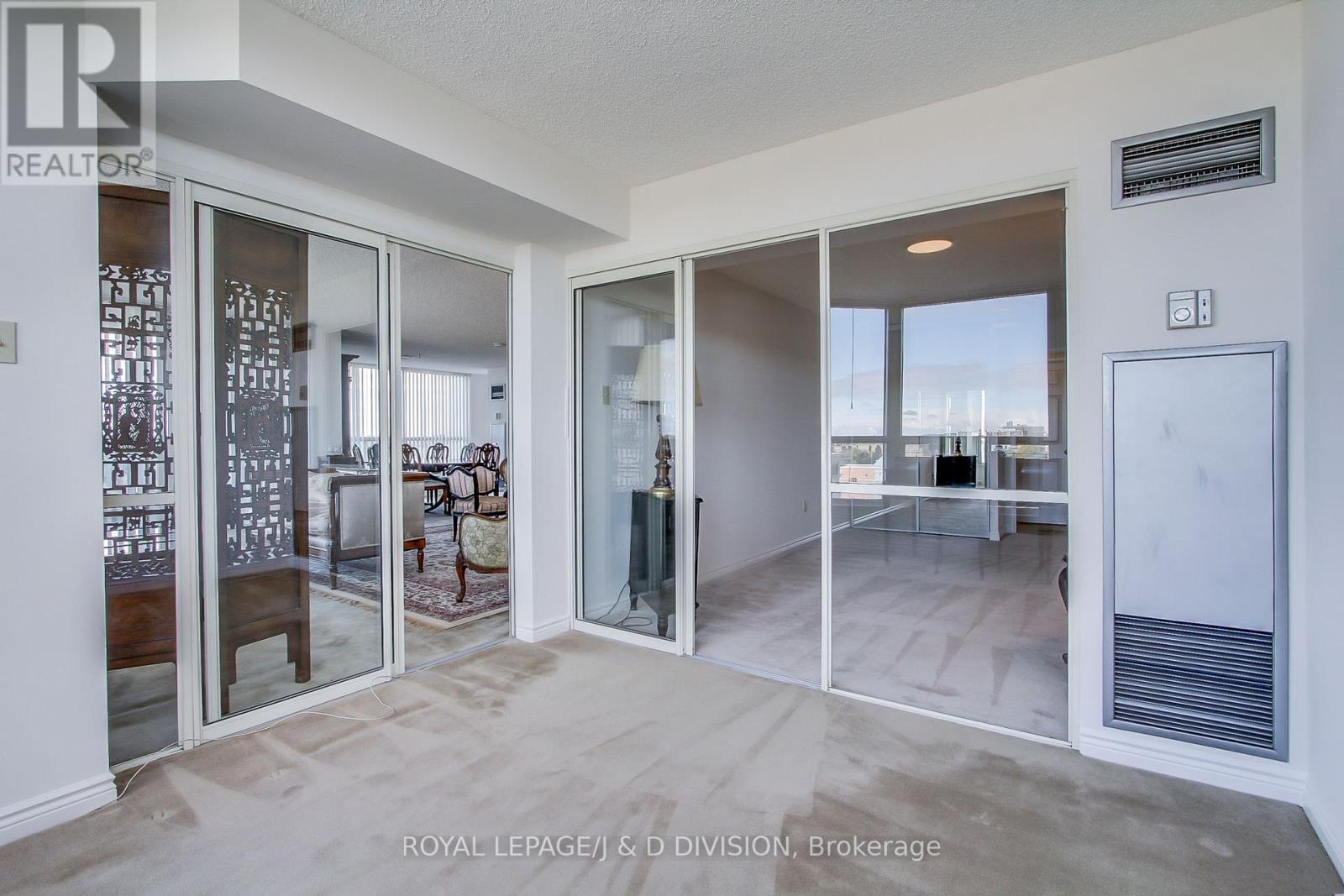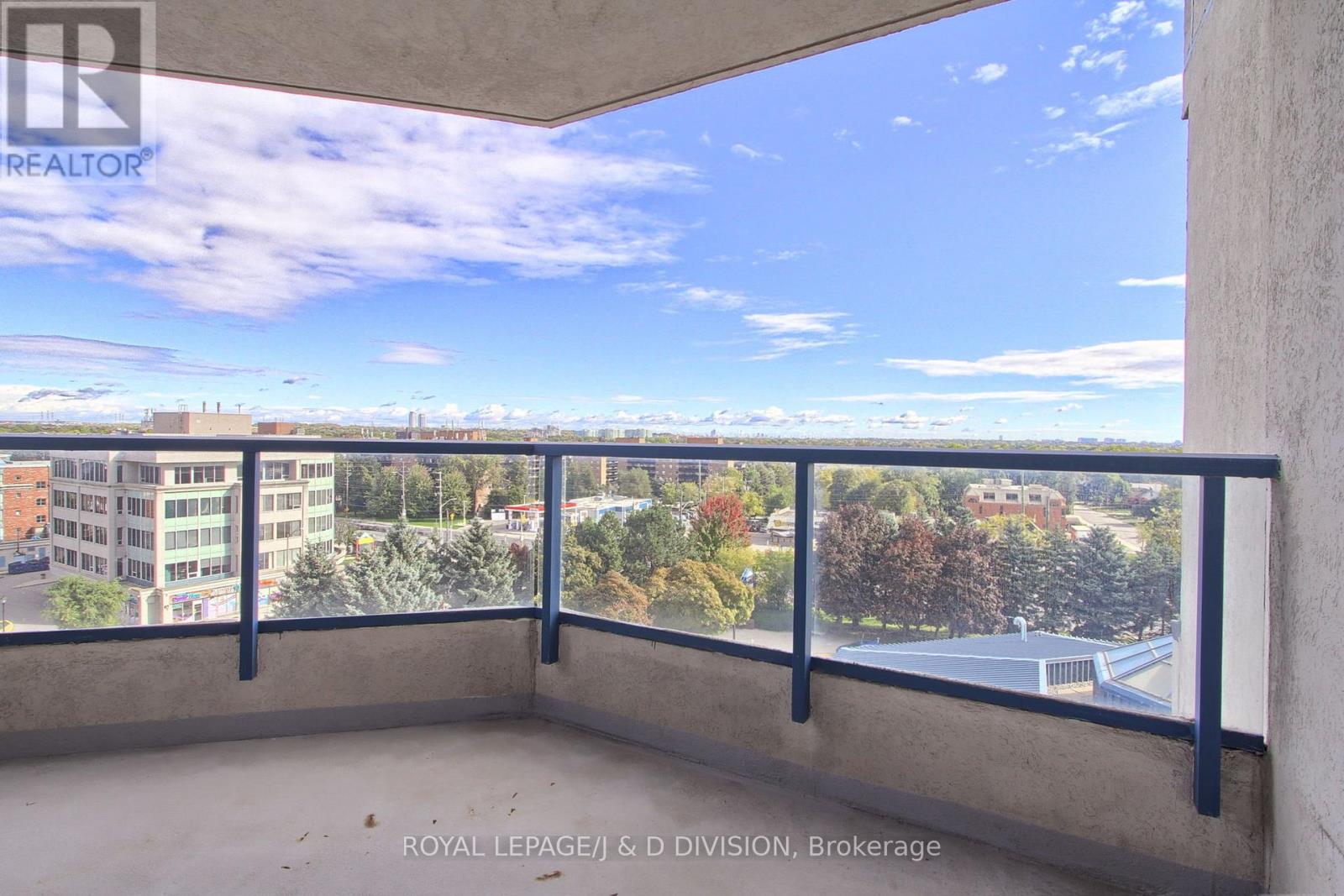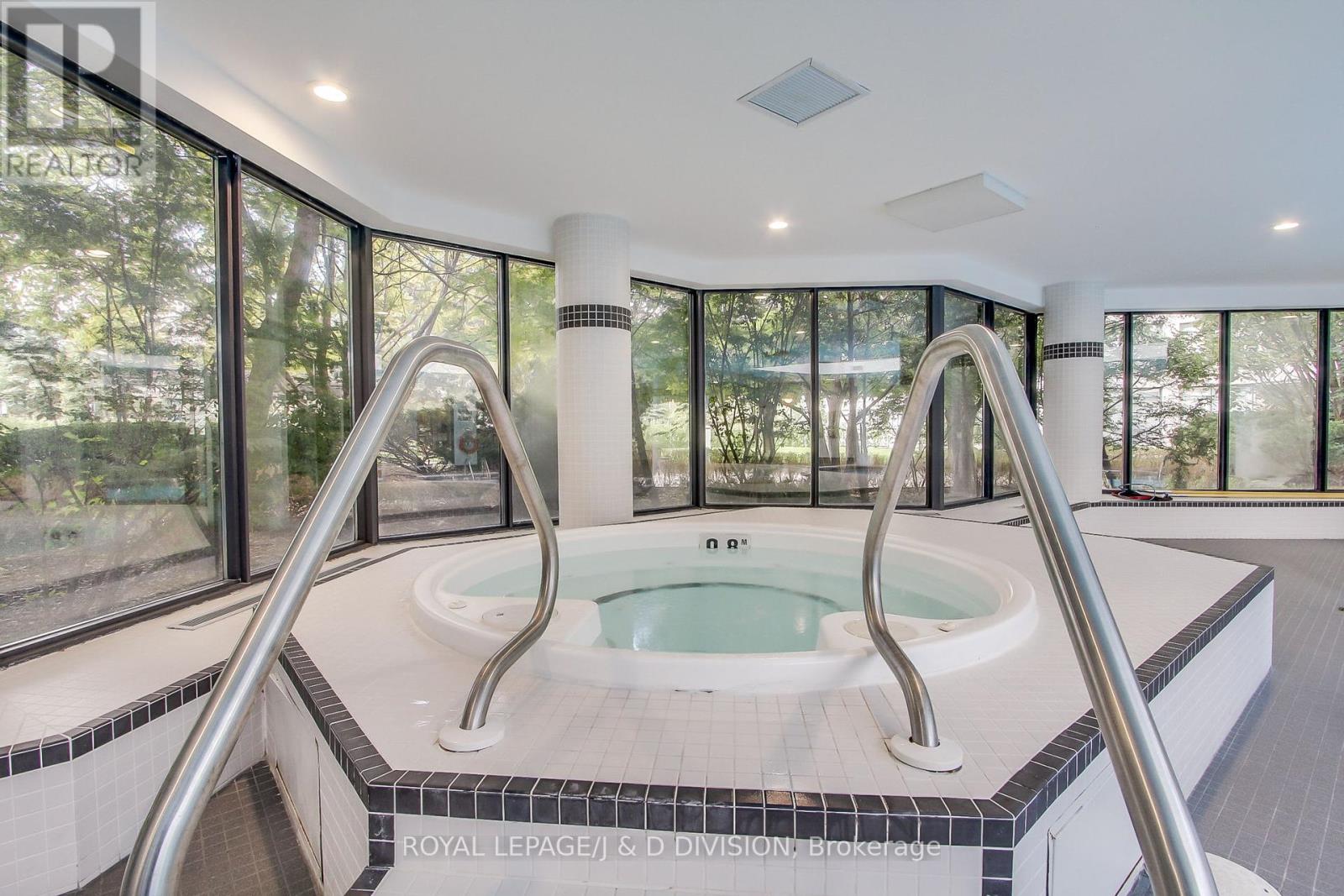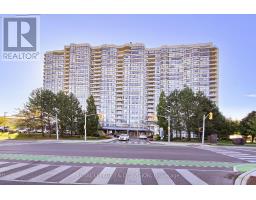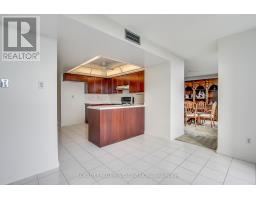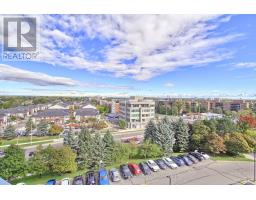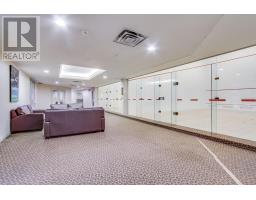704 - 1 Clark Avenue W Vaughan, Ontario L4J 7Y6
$894,900Maintenance, Heat, Electricity, Water, Cable TV, Common Area Maintenance, Insurance, Parking
$1,653.56 Monthly
Maintenance, Heat, Electricity, Water, Cable TV, Common Area Maintenance, Insurance, Parking
$1,653.56 MonthlyThe Liberty Model, Is One Of The Largest Units In The Skyrise Complex At Yonge and Clark. At 1,800+ Square Feet This Corner Unit Is Sunlit From Sunrise To Sunset. It Features 2 Large Bedrooms With Potential For A Third From The Solarium, Massive Living/Dining Area, 2 Parking Spots, 2 Lockers, Walk In Closet(s), 2 Large Washrooms And Ensuite Laundry. This Luxurious Building Recently Upgraded The Lobby Area And Has A Full Time Concierge. Close By Are 2 Private Golf Clubs, Shopping, Schools And More. Virtual Tour And Floor Plans Attached. The Proposed Yonge Subway Extension Will Be At Your Doorstep. **** EXTRAS **** Included in Maintenance Fees, Heat, A/C, Hydro, 2 Parking Spots, 2 Lockers, Bulk Condo Ignite Cable& Internet, Including The Disney Channel & Crave & Phone, Guest Suites, Indoor Pool, Sauna, Gym, Party Room, Guest Parking, Tennis/Pickleball (id:50886)
Property Details
| MLS® Number | N9869327 |
| Property Type | Single Family |
| Community Name | Crestwood-Springfarm-Yorkhill |
| AmenitiesNearBy | Place Of Worship, Public Transit, Schools |
| CommunityFeatures | Pet Restrictions |
| Features | Balcony |
| ParkingSpaceTotal | 2 |
| PoolType | Indoor Pool |
| Structure | Tennis Court |
| ViewType | View |
Building
| BathroomTotal | 2 |
| BedroomsAboveGround | 2 |
| BedroomsBelowGround | 1 |
| BedroomsTotal | 3 |
| Amenities | Security/concierge, Exercise Centre, Visitor Parking, Storage - Locker |
| Appliances | Dishwasher, Dryer, Stove, Washer, Window Coverings |
| CoolingType | Central Air Conditioning |
| ExteriorFinish | Brick |
| FlooringType | Tile |
| HeatingFuel | Natural Gas |
| HeatingType | Forced Air |
| SizeInterior | 1799.9852 - 1998.983 Sqft |
| Type | Apartment |
Parking
| Underground |
Land
| Acreage | No |
| LandAmenities | Place Of Worship, Public Transit, Schools |
Rooms
| Level | Type | Length | Width | Dimensions |
|---|---|---|---|---|
| Main Level | Living Room | 5.03 m | 7.35 m | 5.03 m x 7.35 m |
| Main Level | Dining Room | 2.77 m | 3.93 m | 2.77 m x 3.93 m |
| Main Level | Kitchen | 9.4 m | 10.1 m | 9.4 m x 10.1 m |
| Main Level | Eating Area | 9.1 m | 13.2 m | 9.1 m x 13.2 m |
| Main Level | Primary Bedroom | 10.8 m | 18.6 m | 10.8 m x 18.6 m |
| Main Level | Bedroom 2 | 10 m | 15.11 m | 10 m x 15.11 m |
| Main Level | Solarium | 11.2 m | 10 m | 11.2 m x 10 m |
| Main Level | Laundry Room | Measurements not available |
Interested?
Contact us for more information
Judy Manning
Salesperson
477 Mt. Pleasant Road
Toronto, Ontario M4S 2L9


























