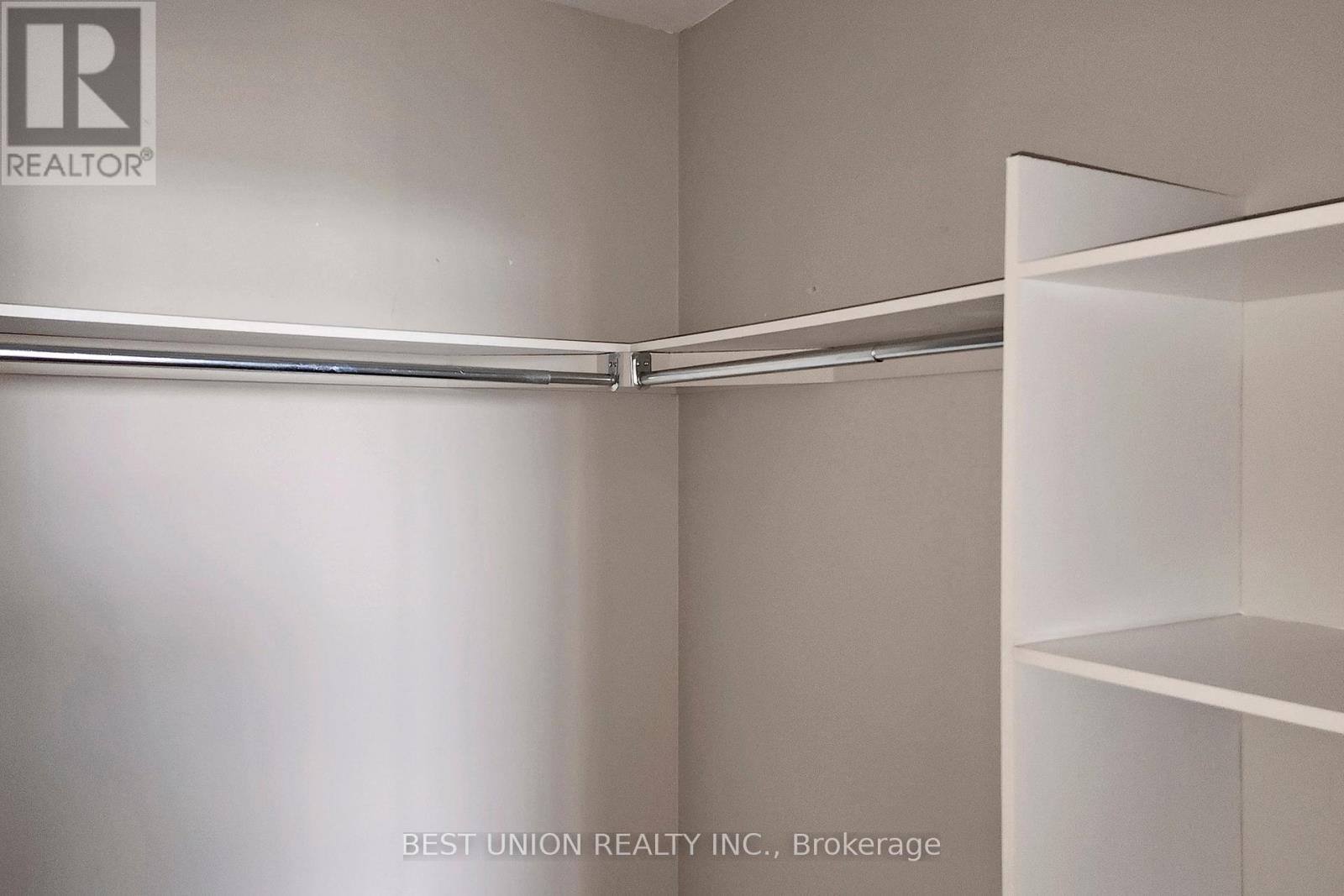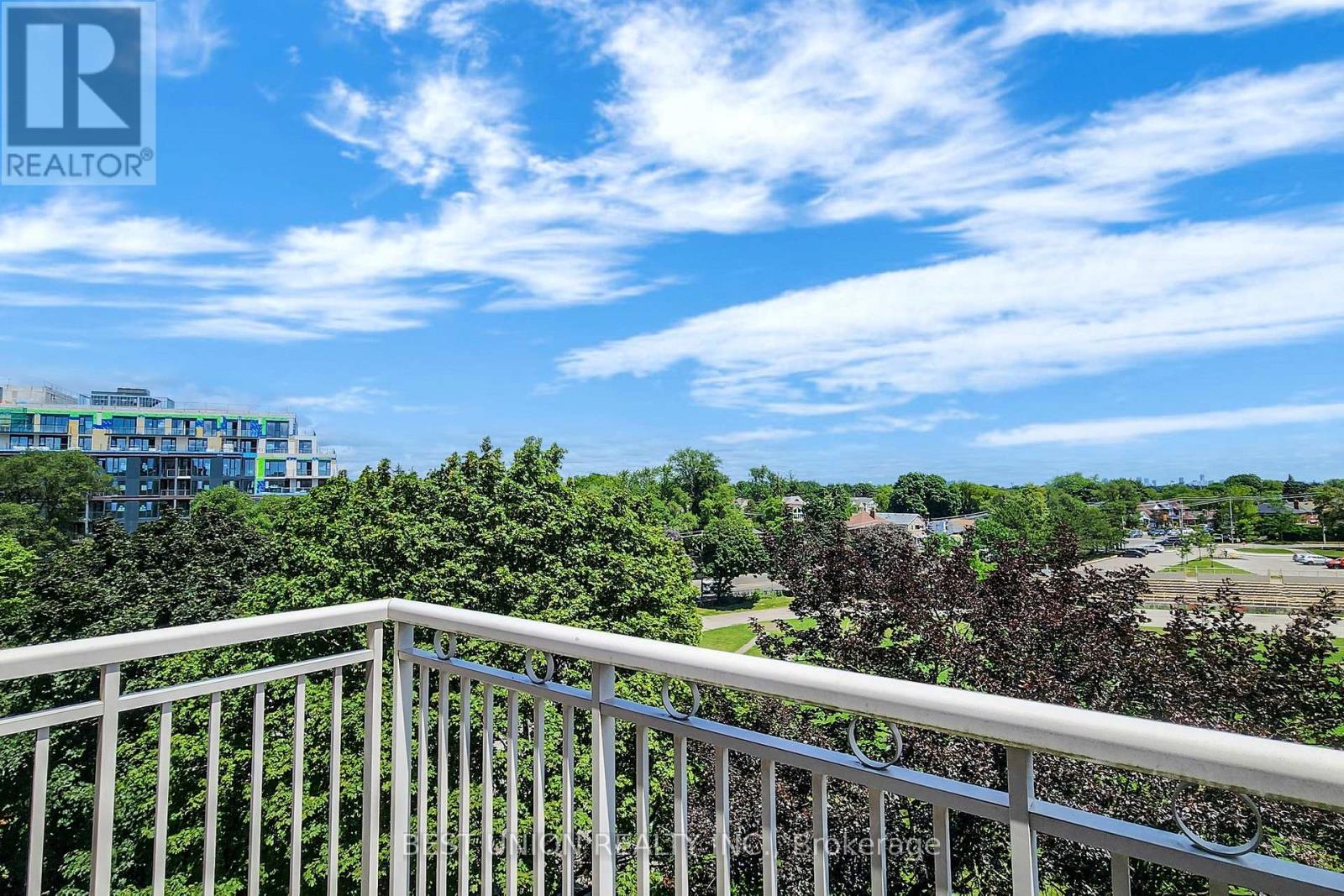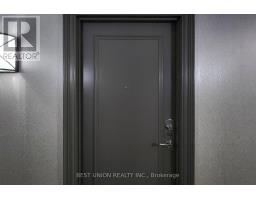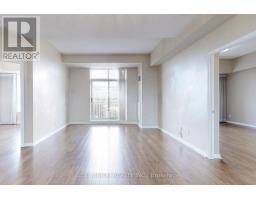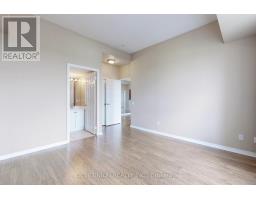512 - 485 Rosewell Avenue Toronto, Ontario M4R 2J2
$699,000Maintenance, Heat, Common Area Maintenance, Insurance, Parking, Water
$886.23 Monthly
Maintenance, Heat, Common Area Maintenance, Insurance, Parking, Water
$886.23 MonthlyThe Highly Desirable Address Of Lawrence Park. Great Functional, Spacious & Bright With Open View In Coveted Boutique Building! Very Nice Floor Plan! Open Concept Combined Living Room And Dining Are Great For Entertaining! Walk Out Off The Living Room Takes You Out To Relax On Your Own Private Balcony. Separate Kitchen With Stainless Steel Appliances, Granite Countertops & Breakfast Bar. Primary Bedroom W/ Walk In Closet And Private 4pc Bath. Fabulous Amenities. One Parking (Very Close To Elevator) & One Locker Including, Just Moving In and Enjoy It! **** EXTRAS **** SS Fridge, Stove, Microwave/Range Hood , Dishwasher. Washer and Dryer, 1 Underground Parking space & 1 Storage locker (id:50886)
Property Details
| MLS® Number | C10418947 |
| Property Type | Single Family |
| Community Name | Lawrence Park South |
| CommunityFeatures | Pet Restrictions |
| Features | Balcony, In Suite Laundry |
| ParkingSpaceTotal | 1 |
Building
| BathroomTotal | 2 |
| BedroomsAboveGround | 2 |
| BedroomsTotal | 2 |
| Amenities | Storage - Locker |
| Appliances | Window Coverings |
| CoolingType | Central Air Conditioning |
| ExteriorFinish | Concrete |
| FlooringType | Laminate, Ceramic |
| HeatingFuel | Natural Gas |
| HeatingType | Forced Air |
| SizeInterior | 899.9921 - 998.9921 Sqft |
| Type | Apartment |
Parking
| Underground |
Land
| Acreage | No |
Rooms
| Level | Type | Length | Width | Dimensions |
|---|---|---|---|---|
| Main Level | Living Room | 6.11 m | 3.691 m | 6.11 m x 3.691 m |
| Main Level | Dining Room | 6.11 m | 4.575 m | 6.11 m x 4.575 m |
| Main Level | Kitchen | 2.161 m | 2.161 m | 2.161 m x 2.161 m |
| Main Level | Primary Bedroom | 4.599 m | 3.676 m | 4.599 m x 3.676 m |
| Main Level | Bedroom 2 | 3.356 m | 3.051 m | 3.356 m x 3.051 m |
Interested?
Contact us for more information
Emily Wang
Broker of Record
7300 Warden Ave #101
Markham, Ontario L3R 9Z6




















