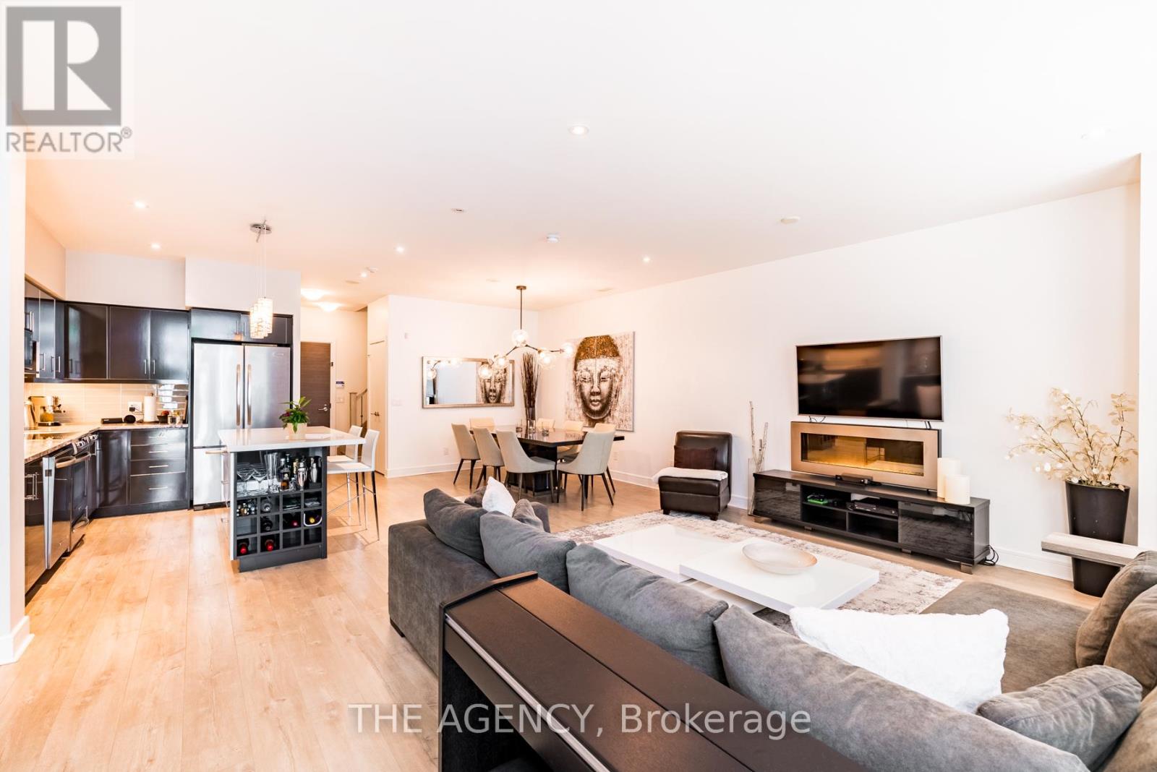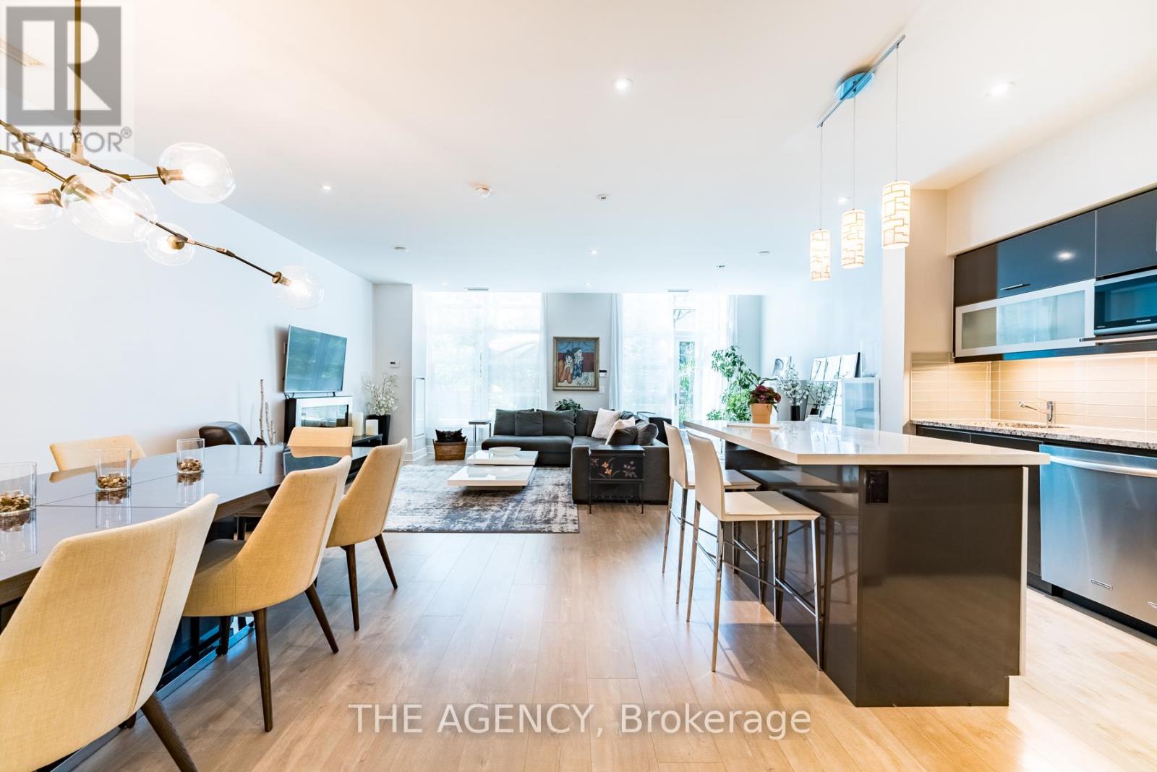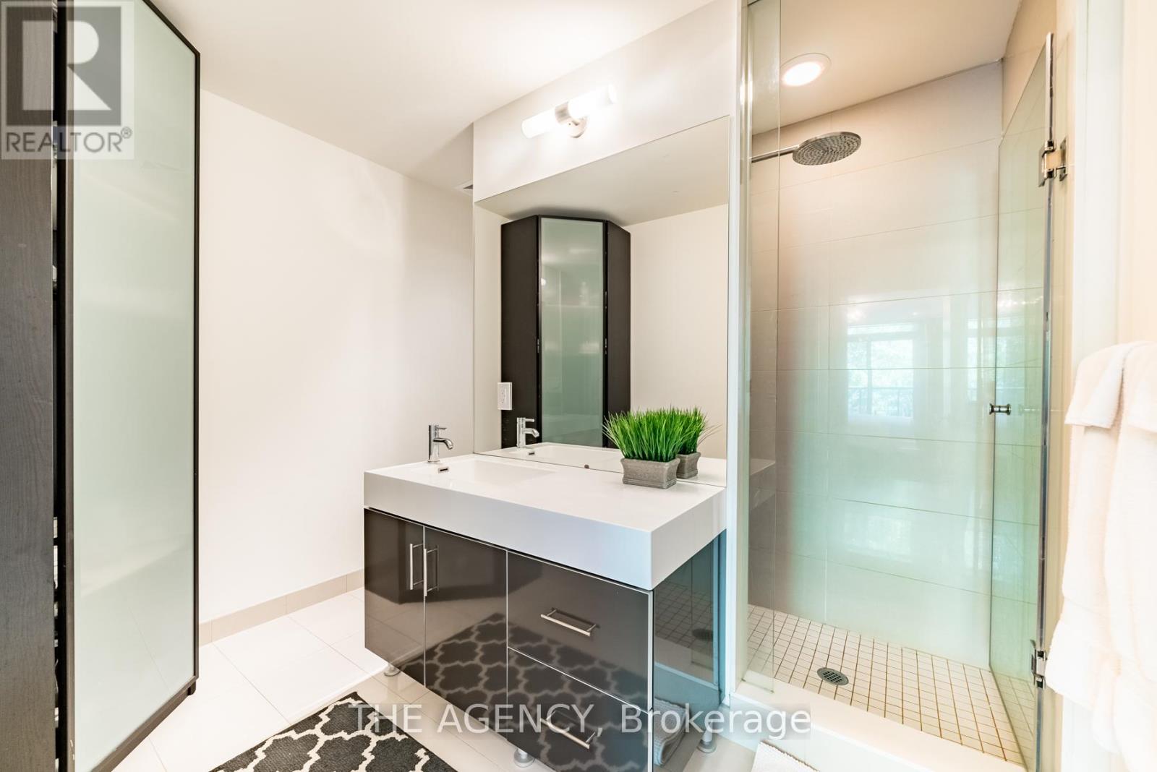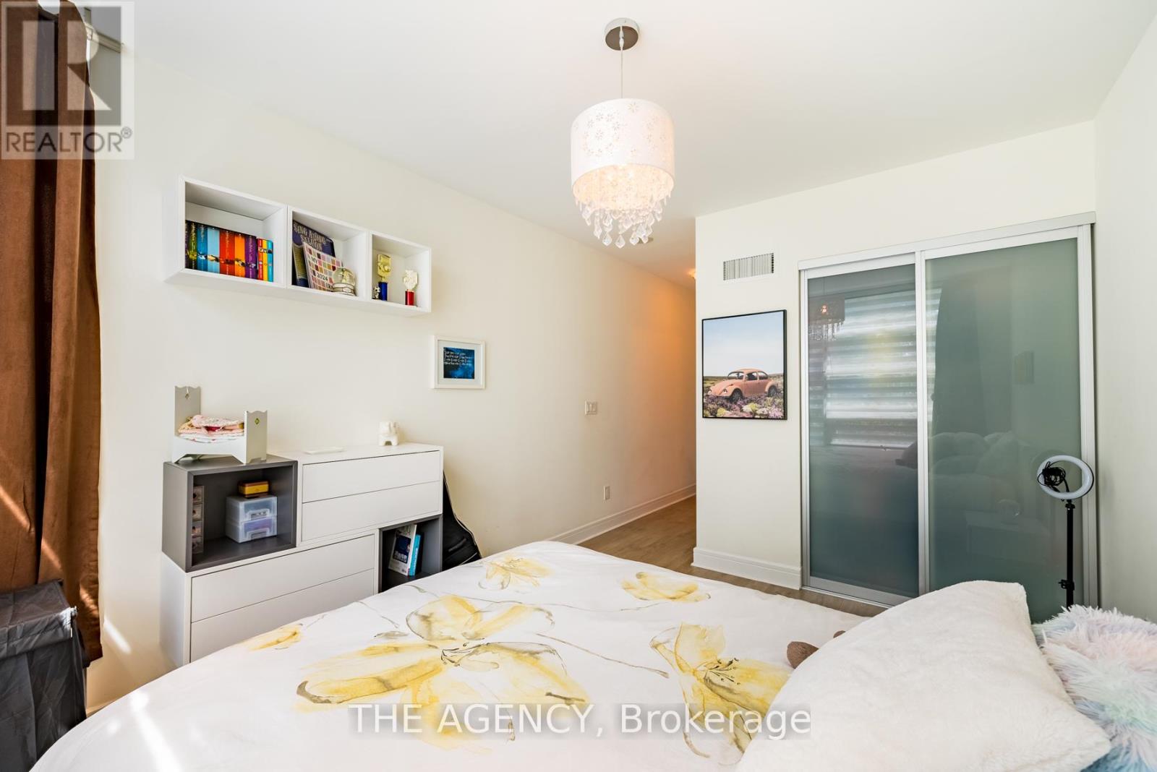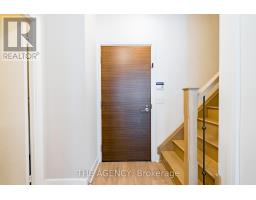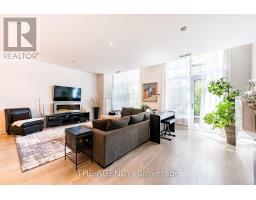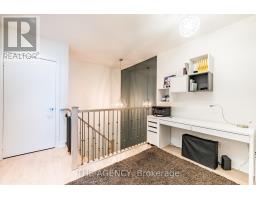Th113 - 35 Brian Peck Crescent Toronto, Ontario M4G 0A5
$1,599,000Maintenance, Heat, Water, Common Area Maintenance, Insurance, Parking
$779 Monthly
Maintenance, Heat, Water, Common Area Maintenance, Insurance, Parking
$779 MonthlyClient RemarksLive Luxuriously In Leaside. This One-Of-A-Kind Condo Townhome in This Award Winning Building Is The Quintessential Property With Over 1500SF Of Interior Living Space AND An Additional 500SF Outdoor Terrace Off The Living Space And A Balcony Off The Master Bedroom. There Is Nothing Like It In Leaside. Steps To New Eglinton LRT, Prestigious Leaside High School District, Mins To DVP. With Floor-to-Ceiling Windows and Fantastic Amenities, Two-Story Lobby, 24 Hour Concierge, Indoor Pool, Gym, Sauna, Yoga Room, Meeting and Party Rooms, Patio with BBQ Area, Childrens Lounge, Guest Suites, and Visitors Parking. Trails, Shops, Restaurants, Bessborough / Bennington Heights / Leaside School District. Stainless Steel Appliances, All updated ELF Included (*except dining room & second bedroom). Custom Built Ins & All Closet Organizers in Primary Walk In Closet. **** EXTRAS **** Get Your Fitness On With The Amenity Club Being Just Below You. From A Lap Pool To An Oversized AndWell Equipped Gym; You Can Ditch The Monthly Membership And Become Your Best Self At Home! (id:50886)
Property Details
| MLS® Number | C9374415 |
| Property Type | Single Family |
| Community Name | Thorncliffe Park |
| AmenitiesNearBy | Hospital, Park, Public Transit |
| CommunityFeatures | Pet Restrictions, Community Centre |
| Features | Cul-de-sac |
| ParkingSpaceTotal | 1 |
| PoolType | Indoor Pool |
Building
| BathroomTotal | 3 |
| BedroomsAboveGround | 2 |
| BedroomsBelowGround | 1 |
| BedroomsTotal | 3 |
| Amenities | Security/concierge, Exercise Centre, Storage - Locker |
| Appliances | Dishwasher, Dryer, Refrigerator, Stove, Washer |
| CoolingType | Central Air Conditioning |
| ExteriorFinish | Brick |
| FlooringType | Hardwood, Laminate |
| HalfBathTotal | 1 |
| HeatingFuel | Natural Gas |
| HeatingType | Forced Air |
| StoriesTotal | 2 |
| SizeInterior | 1399.9886 - 1598.9864 Sqft |
| Type | Row / Townhouse |
Parking
| Underground |
Land
| Acreage | No |
| LandAmenities | Hospital, Park, Public Transit |
Rooms
| Level | Type | Length | Width | Dimensions |
|---|---|---|---|---|
| Second Level | Den | 11.2 m | 10.11 m | 11.2 m x 10.11 m |
| Second Level | Primary Bedroom | 10.3 m | 17.3 m | 10.3 m x 17.3 m |
| Second Level | Bedroom 2 | 9.9 m | 11.9 m | 9.9 m x 11.9 m |
| Main Level | Kitchen | 7.4 m | 12.8 m | 7.4 m x 12.8 m |
| Main Level | Living Room | 20.5 m | 14.1 m | 20.5 m x 14.1 m |
| Main Level | Dining Room | 13.1 m | 12.8 m | 13.1 m x 12.8 m |
Interested?
Contact us for more information
James Milonas
Salesperson
2484 Bloor St West #19
Toronto, Ontario M6S 1R4








