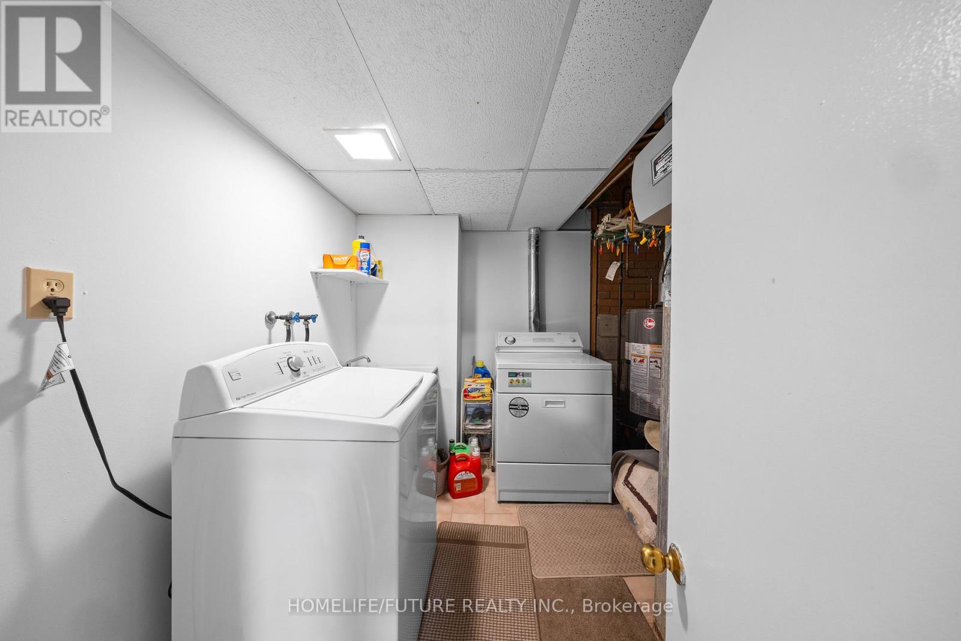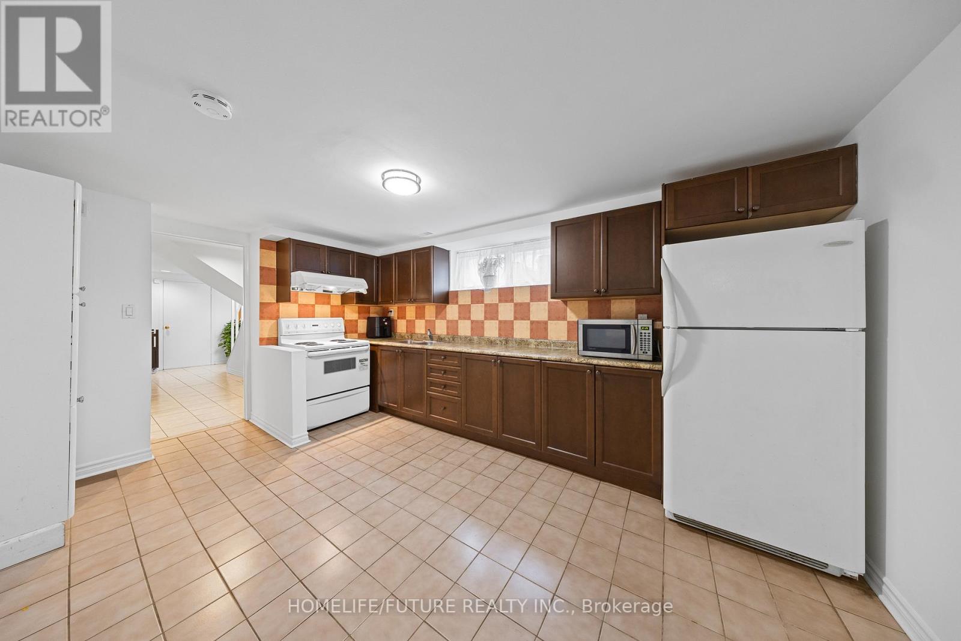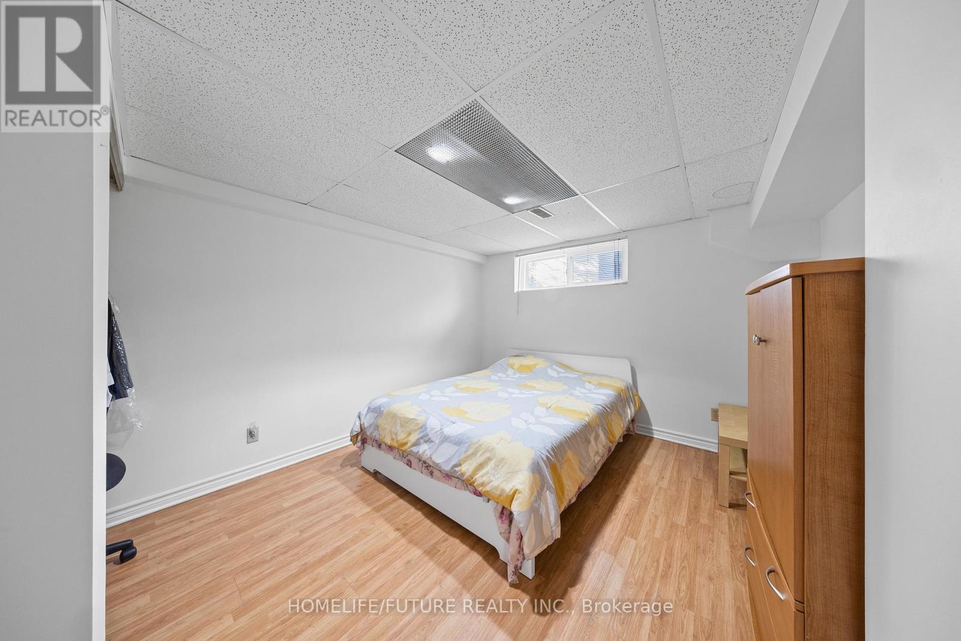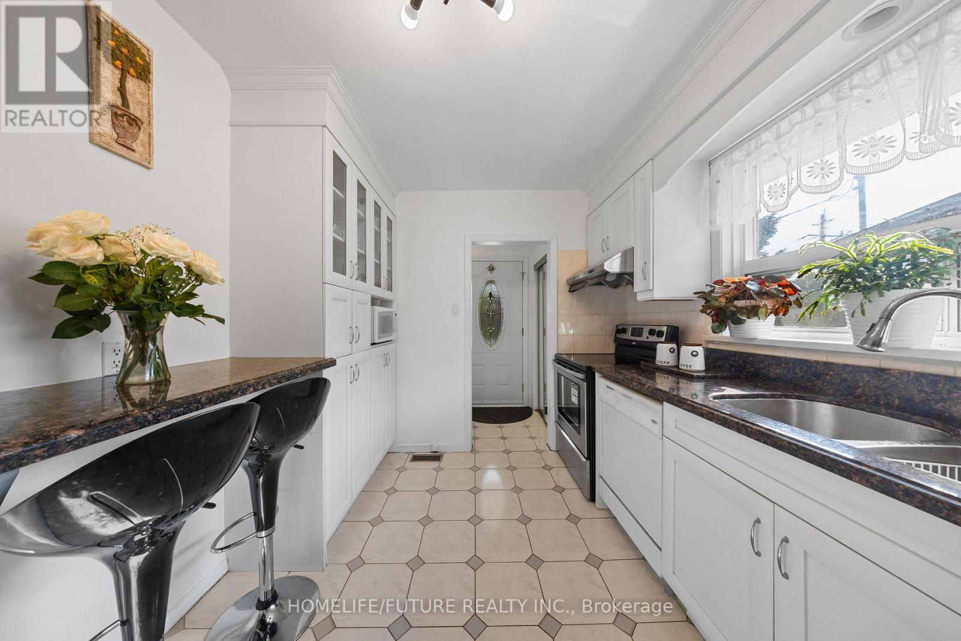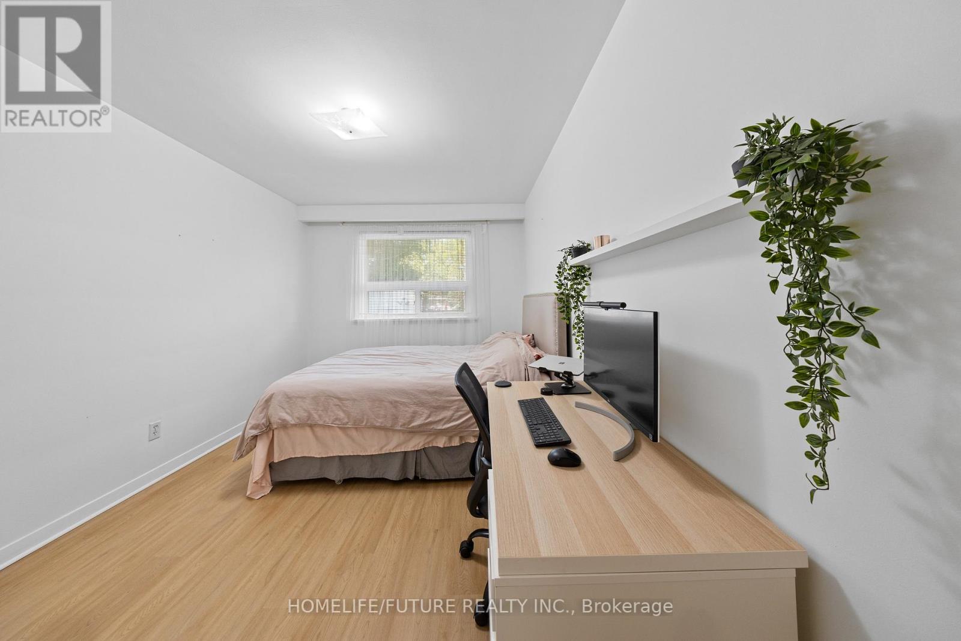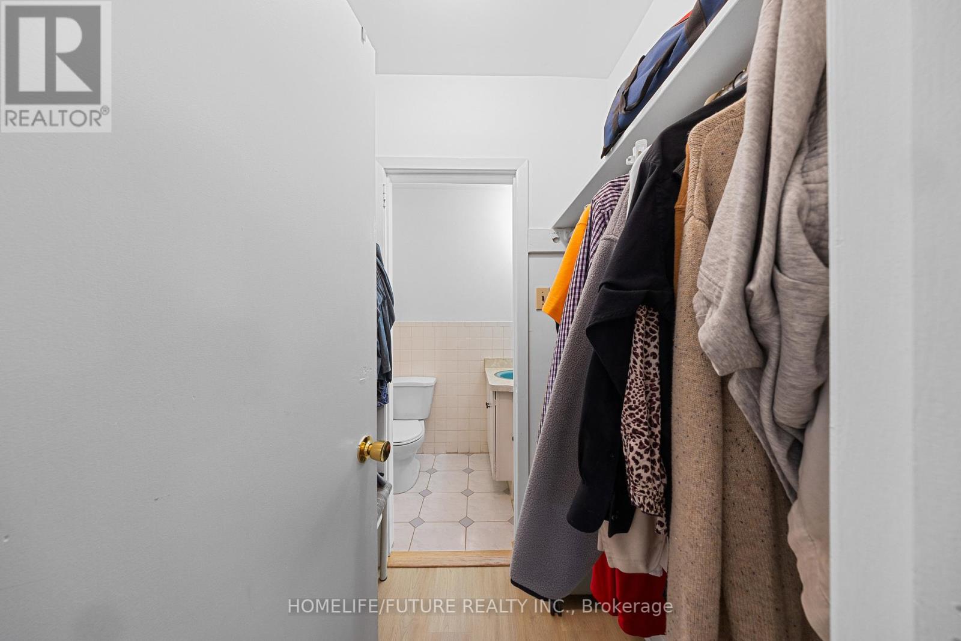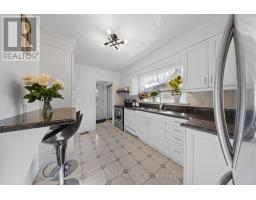122 Fenside Drive Toronto, Ontario M3A 2V8
$1,080,000
Welcome to 122 Fenside Drive, a beautifully upgraded bungalow in one of Toronto's most accessible and family-friendly neighborhoods! This spacious 6-bedroom home-with four bedrooms on the main floor and two in the separate walkout basement suite-is perfect for families of all sizes, multi-generational living, or as a lucrative house hacking opportunity. The new Vinyl flooring throughout gives the home a fresh, modern feel, making it move-in ready. The self-contained walkout basement sutie, complete with its own entrance, full kitchen, and above-grade windows, offers fantastic rental income potential or can serve as an in-law suite, helping you offset your mortgage costs. With four parking spaces and a bus stop just steps away, commuting downtown is easy and convenient, whether by car or transit. You're minutes from both the DVP and HWY 401, putting all of Toronto within reach. Nestled in a family-friendly neighborhood, you're surrounded by top-rated schools, parks, daycare, and just a short drive from the Shops at Din Mills for dining, shopping, and entertainment. Whether you're looking for a warm, inviting home to create lasting memories or a turn-key investment. 122 Fenside Drive is an opportunity not to be missed. Pride of ownership shines throughout-make this your next home today! **** EXTRAS **** Perfect for house hacking! New Vinyl flooring, stainless steel appliance, large backyard, 4 parking spaces, close to TTC, Hwy 401, and top-rated schools. (id:50886)
Property Details
| MLS® Number | C9391858 |
| Property Type | Single Family |
| Community Name | Parkwoods-Donalda |
| AmenitiesNearBy | Park, Public Transit, Schools |
| CommunityFeatures | Community Centre |
| EquipmentType | Water Heater - Gas |
| Features | Carpet Free |
| ParkingSpaceTotal | 4 |
| RentalEquipmentType | Water Heater - Gas |
| Structure | Porch, Shed |
Building
| BathroomTotal | 3 |
| BedroomsAboveGround | 4 |
| BedroomsBelowGround | 2 |
| BedroomsTotal | 6 |
| ArchitecturalStyle | Bungalow |
| BasementDevelopment | Finished |
| BasementFeatures | Separate Entrance, Walk Out |
| BasementType | N/a (finished) |
| ConstructionStyleAttachment | Semi-detached |
| CoolingType | Central Air Conditioning |
| ExteriorFinish | Brick |
| FireProtection | Alarm System |
| FlooringType | Vinyl |
| FoundationType | Concrete |
| HalfBathTotal | 1 |
| HeatingFuel | Natural Gas |
| HeatingType | Forced Air |
| StoriesTotal | 1 |
| SizeInterior | 1499.9875 - 1999.983 Sqft |
| Type | House |
| UtilityWater | Municipal Water |
Land
| AccessType | Public Road |
| Acreage | No |
| FenceType | Fenced Yard |
| LandAmenities | Park, Public Transit, Schools |
| Sewer | Sanitary Sewer |
| SizeDepth | 115 Ft ,8 In |
| SizeFrontage | 30 Ft ,2 In |
| SizeIrregular | 30.2 X 115.7 Ft |
| SizeTotalText | 30.2 X 115.7 Ft|under 1/2 Acre |
| ZoningDescription | Residential |
Rooms
| Level | Type | Length | Width | Dimensions |
|---|---|---|---|---|
| Basement | Bedroom 2 | 2.59 m | 2.95 m | 2.59 m x 2.95 m |
| Basement | Laundry Room | 2.73 m | 3.14 m | 2.73 m x 3.14 m |
| Basement | Family Room | 3.29 m | 7.76 m | 3.29 m x 7.76 m |
| Basement | Kitchen | 3.11 m | 4.72 m | 3.11 m x 4.72 m |
| Basement | Bedroom | 3.28 m | 4.07 m | 3.28 m x 4.07 m |
| Main Level | Living Room | 3.55 m | 4.74 m | 3.55 m x 4.74 m |
| Main Level | Dining Room | 4.22 m | 3.24 m | 4.22 m x 3.24 m |
| Main Level | Primary Bedroom | 3.19 m | 3.85 m | 3.19 m x 3.85 m |
| Main Level | Bedroom 2 | 2.74 m | 2.6 m | 2.74 m x 2.6 m |
| Main Level | Bedroom 3 | 3.51 m | 2.63 m | 3.51 m x 2.63 m |
| Main Level | Bedroom 4 | 3 m | 4.85 m | 3 m x 4.85 m |
| Main Level | Kitchen | 2.66 m | 3.72 m | 2.66 m x 3.72 m |
Utilities
| Cable | Installed |
| Sewer | Installed |
Interested?
Contact us for more information
Geethan Navaratnam
Salesperson
7 Eastvale Drive Unit 205
Markham, Ontario L3S 4N8












