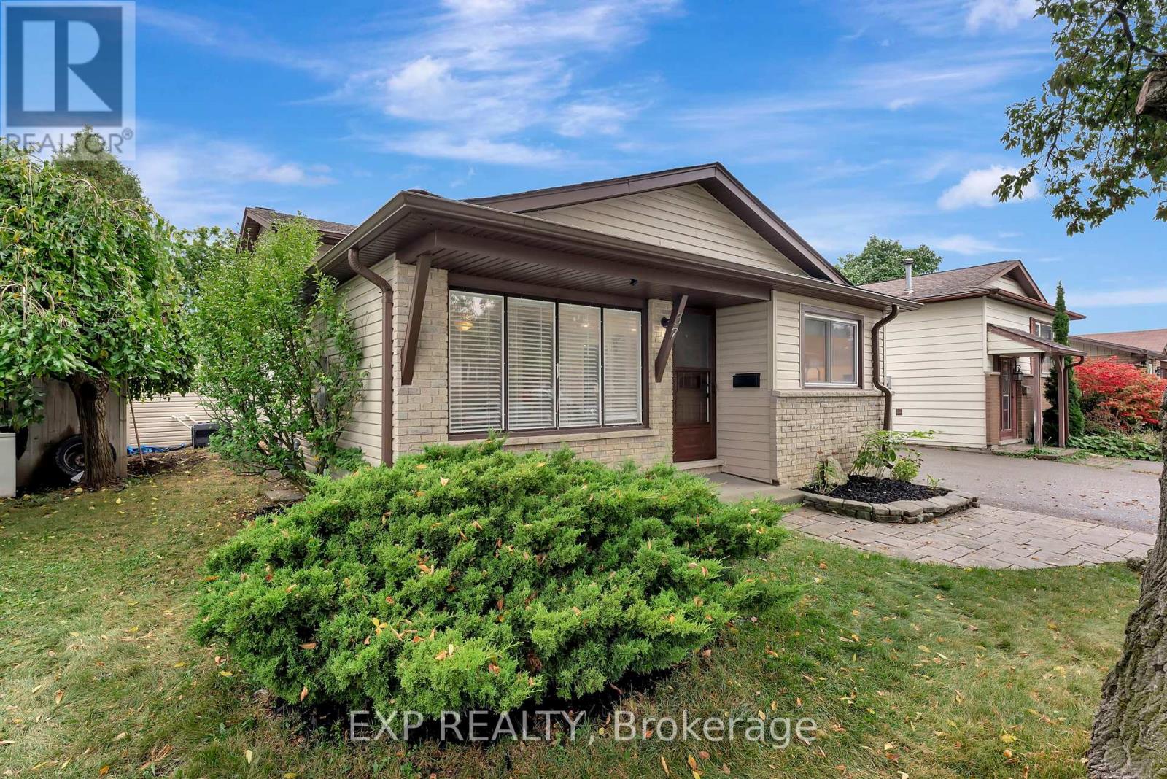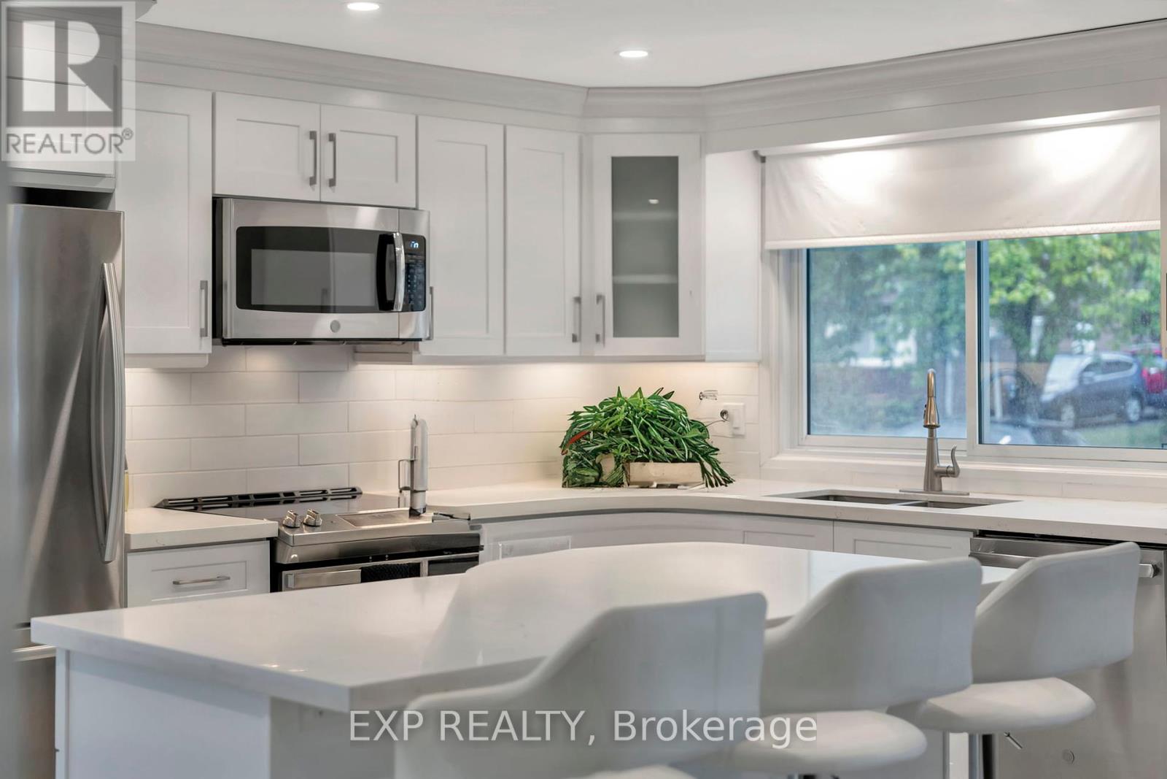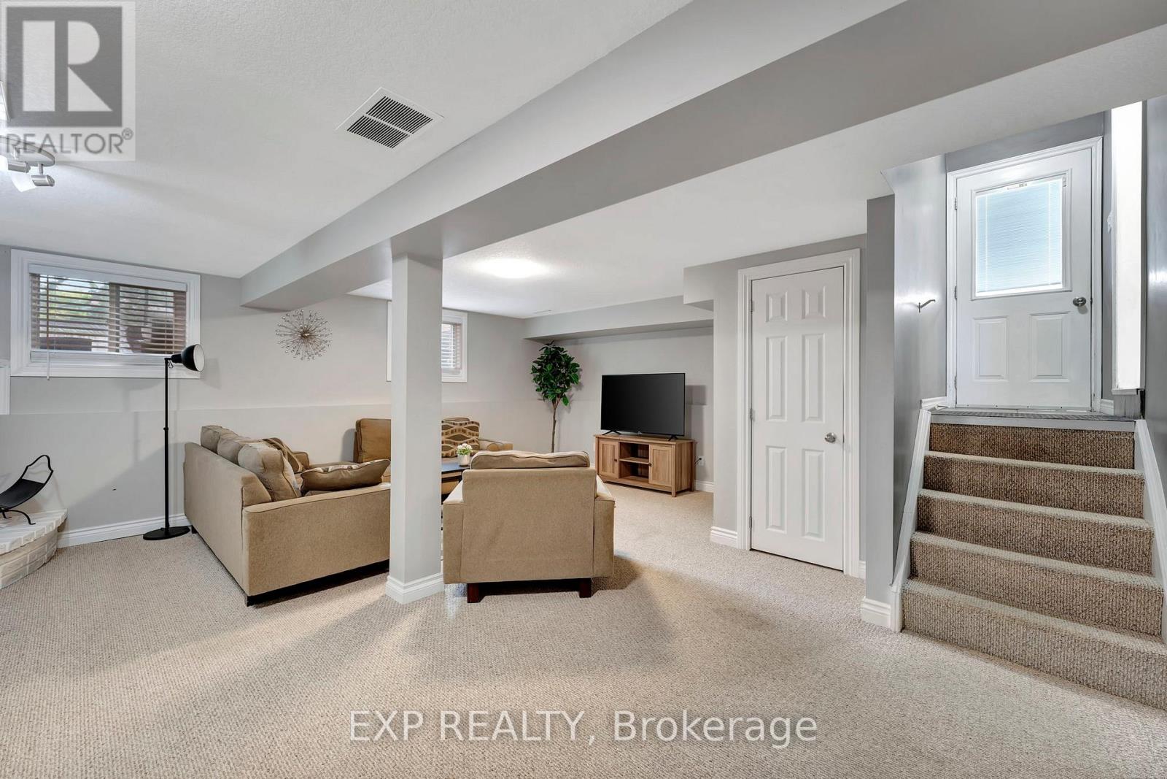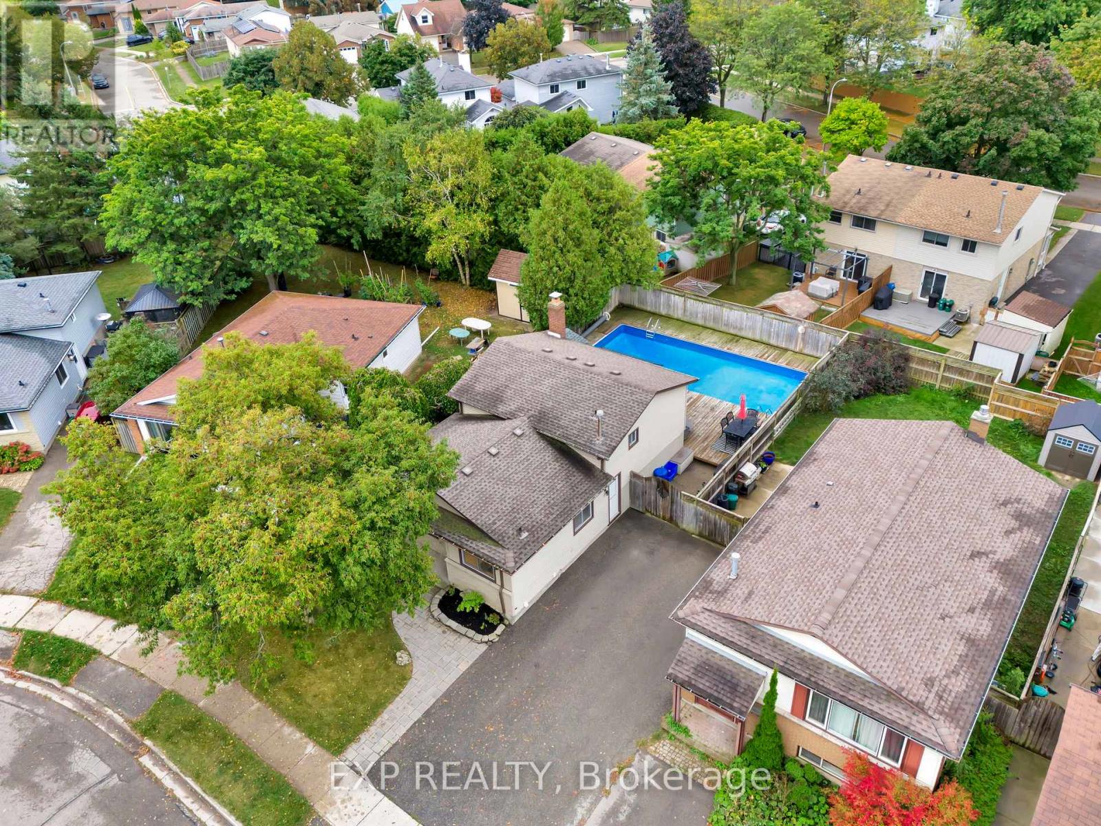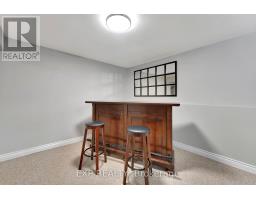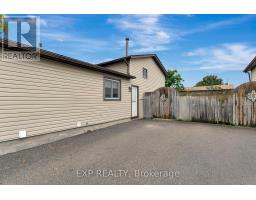37 Broken Oak Crescent Kitchener, Ontario N2N 1N8
$724,900
Welcome to 37 Broken Oak Crescent, a spacious and charming 4-bedroom backsplit nestled in the sought-after Forest Heights neighborhood. This home offers an ideal layout, starting with the upper floor featuring 3 generously sized bedrooms and a full 4-piece bathroom. Each room provides ample closet space and natural light. Downstairs, the primary suite is a true retreat, complete with a 3-piece bathroom and convenient laundry facilities, making it a practical and peaceful haven for homeowners. The lower level's design ensures privacy and ease of access, making daily routines a breeze. The home boasts a beautifully upgraded kitchen and electrical system (2020), offering modern functionality. Outside, the large inground pool and surrounding deck provide the perfect space for relaxation and summer entertainment. Located on a quiet crescent, this property offers easy highway access and is close to schools (Elementary and Secondary), Ira Needles for shopping, restaurants and medical facilities as well as countless trails and parks. Don't miss your chance to make this house your home! (id:50886)
Property Details
| MLS® Number | X9374340 |
| Property Type | Single Family |
| AmenitiesNearBy | Schools, Public Transit, Place Of Worship, Park |
| CommunityFeatures | Community Centre |
| EquipmentType | Water Heater |
| ParkingSpaceTotal | 2 |
| PoolType | Indoor Pool |
| RentalEquipmentType | Water Heater |
| Structure | Patio(s), Deck, Shed |
Building
| BathroomTotal | 2 |
| BedroomsAboveGround | 3 |
| BedroomsBelowGround | 1 |
| BedroomsTotal | 4 |
| Amenities | Fireplace(s) |
| Appliances | Water Softener, Dishwasher, Dryer, Microwave, Refrigerator, Stove, Washer, Window Coverings |
| BasementDevelopment | Finished |
| BasementType | Full (finished) |
| ConstructionStyleAttachment | Detached |
| ConstructionStyleSplitLevel | Backsplit |
| CoolingType | Central Air Conditioning |
| ExteriorFinish | Brick, Vinyl Siding |
| FireplacePresent | Yes |
| FireplaceTotal | 1 |
| FoundationType | Poured Concrete |
| HeatingFuel | Natural Gas |
| HeatingType | Forced Air |
| SizeInterior | 1099.9909 - 1499.9875 Sqft |
| Type | House |
| UtilityWater | Municipal Water |
Land
| Acreage | No |
| LandAmenities | Schools, Public Transit, Place Of Worship, Park |
| LandscapeFeatures | Landscaped |
| Sewer | Sanitary Sewer |
| SizeDepth | 100 Ft ,3 In |
| SizeFrontage | 38 Ft ,7 In |
| SizeIrregular | 38.6 X 100.3 Ft |
| SizeTotalText | 38.6 X 100.3 Ft|under 1/2 Acre |
| ZoningDescription | Res-3 |
Rooms
| Level | Type | Length | Width | Dimensions |
|---|---|---|---|---|
| Second Level | Bathroom | 2.74 m | 1.5 m | 2.74 m x 1.5 m |
| Second Level | Bedroom 2 | 3.3 m | 3.1 m | 3.3 m x 3.1 m |
| Second Level | Bedroom 3 | 2.74 m | 3.15 m | 2.74 m x 3.15 m |
| Second Level | Bedroom 4 | 3.3 m | 2.39 m | 3.3 m x 2.39 m |
| Lower Level | Bedroom | 3.28 m | 4.44 m | 3.28 m x 4.44 m |
| Lower Level | Bathroom | 3.78 m | 2.21 m | 3.78 m x 2.21 m |
| Lower Level | Utility Room | 2.74 m | 4.85 m | 2.74 m x 4.85 m |
| Lower Level | Laundry Room | 2.74 m | 1.02 m | 2.74 m x 1.02 m |
| Lower Level | Living Room | 6.78 m | 5.51 m | 6.78 m x 5.51 m |
| Main Level | Kitchen | 3.89 m | 5.64 m | 3.89 m x 5.64 m |
| Main Level | Dining Room | 3.3 m | 4.44 m | 3.3 m x 4.44 m |
https://www.realtor.ca/real-estate/27483490/37-broken-oak-crescent-kitchener
Interested?
Contact us for more information
Andrew Meyer
Salesperson
3-304 Stone Rd West #705b
Guelph, Ontario N1G 4W4



