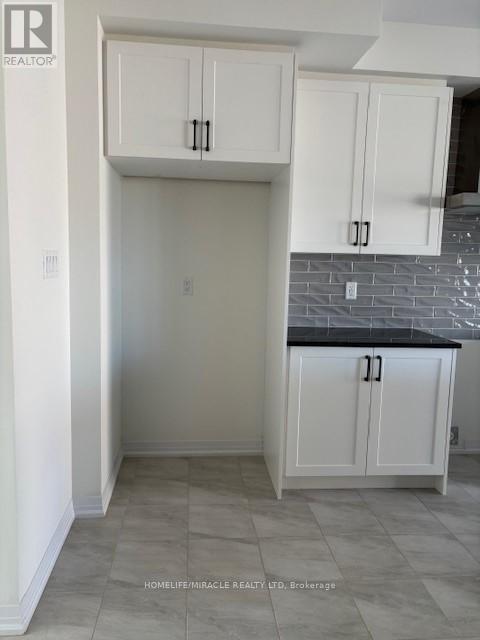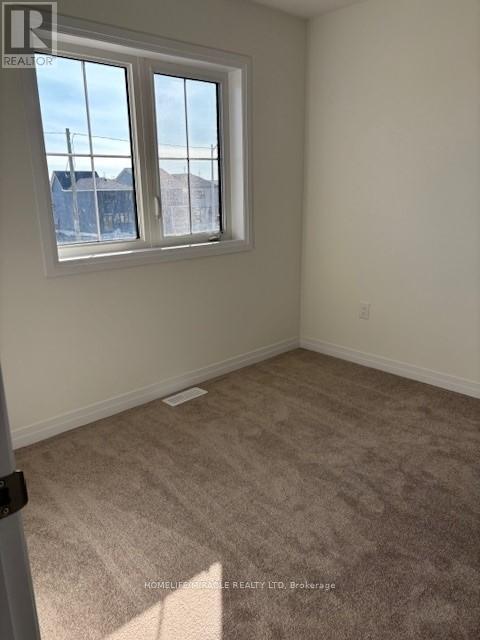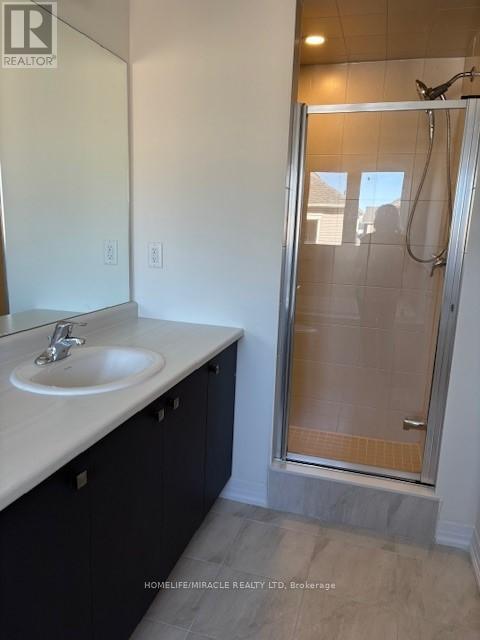70 Brighton Lane Thorold, Ontario L2V 0P2
$3,000 Monthly
Welcome to this never lived in stunning Brand New Modern Detached property, nestled in the vibrant and rapidly growing community of Thorold. This beautifully designed single-family detached home offers 4 spacious bedrooms and 2.5 luxurious bathrooms. Main Level has living space that integrates an eat-in-kitchen and Ample Cabinetry. The attached garage comfortably accommodates two cars. This home not only looks great but also feels like home. It's a must-see. Complementing these Features is the nice floor plan, adding a touch of elegance and durability. The community is prefect for outdoor enthusiasts, featuring parks, walking, and cycling trails. Plus, just minutes away from Falls, shopping centers and places of worship. Brand New Blinds and appliances will be delivered and installed before move-in date. (id:50886)
Property Details
| MLS® Number | X9418463 |
| Property Type | Single Family |
| AmenitiesNearBy | Beach, Hospital, Park, Place Of Worship, Public Transit |
| ParkingSpaceTotal | 4 |
Building
| BathroomTotal | 3 |
| BedroomsAboveGround | 4 |
| BedroomsTotal | 4 |
| Appliances | Dishwasher, Dryer, Refrigerator, Stove, Washer |
| BasementDevelopment | Unfinished |
| BasementType | Full (unfinished) |
| ConstructionStyleAttachment | Detached |
| ExteriorFinish | Brick Facing, Stone |
| FireplacePresent | Yes |
| FlooringType | Hardwood, Ceramic |
| FoundationType | Concrete |
| HalfBathTotal | 1 |
| HeatingFuel | Natural Gas |
| HeatingType | Forced Air |
| StoriesTotal | 2 |
| SizeInterior | 1499.9875 - 1999.983 Sqft |
| Type | House |
| UtilityWater | Municipal Water |
Parking
| Garage |
Land
| Acreage | No |
| LandAmenities | Beach, Hospital, Park, Place Of Worship, Public Transit |
| Sewer | Sanitary Sewer |
| SizeDepth | 91 Ft ,10 In |
| SizeFrontage | 34 Ft ,1 In |
| SizeIrregular | 34.1 X 91.9 Ft |
| SizeTotalText | 34.1 X 91.9 Ft|under 1/2 Acre |
Rooms
| Level | Type | Length | Width | Dimensions |
|---|---|---|---|---|
| Second Level | Primary Bedroom | 4.15 m | 457 m | 4.15 m x 457 m |
| Second Level | Bedroom 2 | 3.29 m | 2 m | 3.29 m x 2 m |
| Second Level | Bedroom 3 | 2.93 m | 3.04 m | 2.93 m x 3.04 m |
| Second Level | Bedroom 4 | 2.93 m | 3 m | 2.93 m x 3 m |
| Main Level | Great Room | 4.15 m | 4.52 m | 4.15 m x 4.52 m |
| Main Level | Dining Room | 3.35 m | 3.23 m | 3.35 m x 3.23 m |
| Main Level | Kitchen | 3.35 m | 3 m | 3.35 m x 3 m |
Utilities
| Cable | Available |
| Sewer | Available |
https://www.realtor.ca/real-estate/27561391/70-brighton-lane-thorold
Interested?
Contact us for more information
Sandip Bhogal
Salesperson
821 Bovaird Dr West #31
Brampton, Ontario L6X 0T9





















































