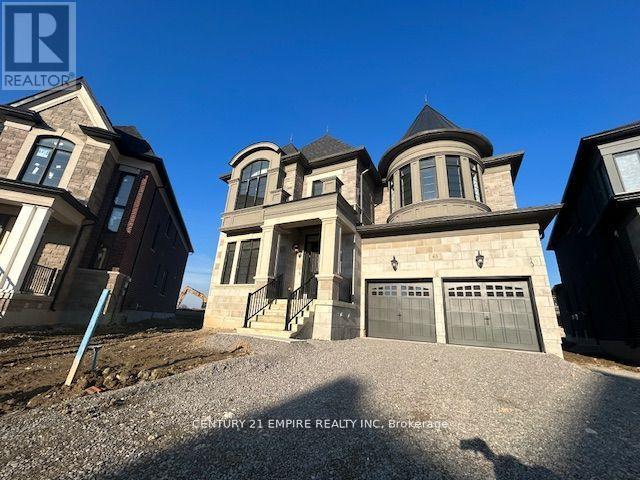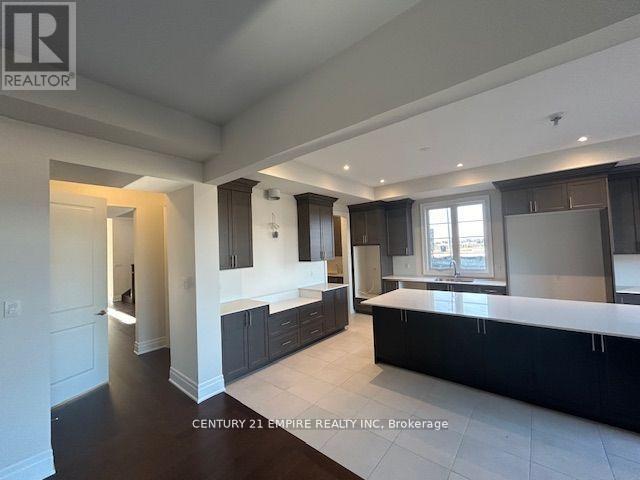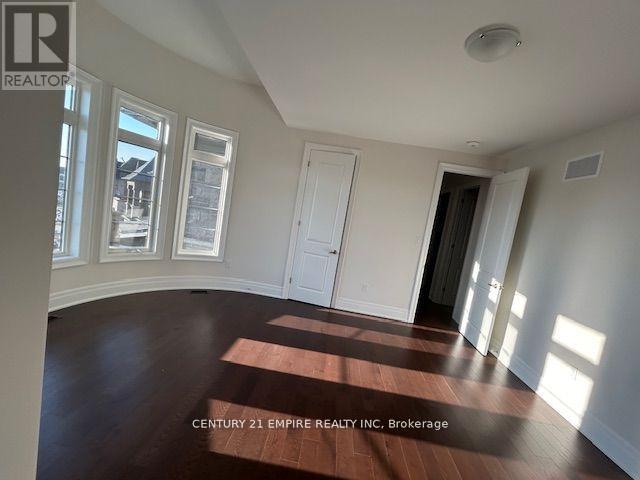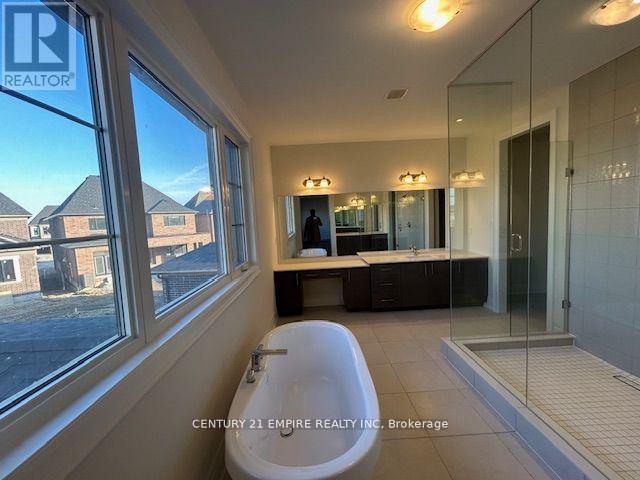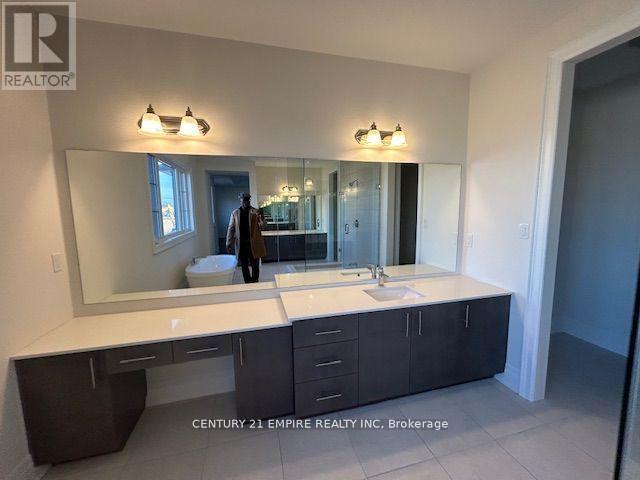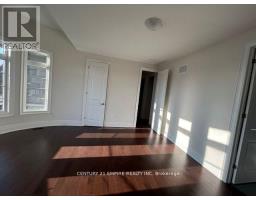65 Terravista Crescent Vaughan, Ontario L4L 1A6
4 Bedroom
6 Bathroom
3499.9705 - 4999.958 sqft
Fireplace
Central Air Conditioning
Forced Air
$2,599,000
Welcome to 65 Terravista Cres., Nestled in the prestigious Pine Valley neighbourhood. A rare opportunity to own this executive home in phase 2 on a premium lot. This stunning 50 lot, Over 4,600Sq. Ft. Knightsbridge Model features an Oversize master-bedroom with a master class ensuite. 3 additional Large bedrooms upgrades throughout. Open concept living with a beautiful Den & office on the main., upgraded 12 doors, hardwood floors throughout, potlights, smooth ceilings, baseboards and more. Enjoy green space, parks, Hwy 400 access, minutes to Kleinburg Village and Tarion Warranty. (id:50886)
Property Details
| MLS® Number | N10418618 |
| Property Type | Single Family |
| Community Name | Vellore Village |
| AmenitiesNearBy | Hospital |
| CommunityFeatures | School Bus |
| Features | Sloping, Ravine |
| ParkingSpaceTotal | 7 |
Building
| BathroomTotal | 6 |
| BedroomsAboveGround | 4 |
| BedroomsTotal | 4 |
| BasementDevelopment | Unfinished |
| BasementType | N/a (unfinished) |
| ConstructionStyleAttachment | Detached |
| CoolingType | Central Air Conditioning |
| ExteriorFinish | Brick |
| FireplacePresent | Yes |
| FlooringType | Hardwood |
| FoundationType | Concrete |
| HalfBathTotal | 1 |
| HeatingFuel | Natural Gas |
| HeatingType | Forced Air |
| StoriesTotal | 2 |
| SizeInterior | 3499.9705 - 4999.958 Sqft |
| Type | House |
| UtilityWater | Municipal Water |
Parking
| Attached Garage |
Land
| Acreage | No |
| LandAmenities | Hospital |
| Sewer | Sanitary Sewer |
| SizeDepth | 115 Ft |
| SizeFrontage | 50 Ft |
| SizeIrregular | 50 X 115 Ft |
| SizeTotalText | 50 X 115 Ft |
Rooms
| Level | Type | Length | Width | Dimensions |
|---|---|---|---|---|
| Main Level | Great Room | 5.9 m | 7.8 m | 5.9 m x 7.8 m |
| Main Level | Office | 5.09 m | 4.2 m | 5.09 m x 4.2 m |
| Main Level | Eating Area | 6.6 m | 5.7 m | 6.6 m x 5.7 m |
| Main Level | Kitchen | 5.8 m | 5.6 m | 5.8 m x 5.6 m |
| Main Level | Living Room | 9.9 m | 8.9 m | 9.9 m x 8.9 m |
| Main Level | Dining Room | 5.9 m | 5.4 m | 5.9 m x 5.4 m |
| Main Level | Den | 5.1 m | 4.8 m | 5.1 m x 4.8 m |
| Main Level | Primary Bedroom | 12.1 m | 9.3 m | 12.1 m x 9.3 m |
| Upper Level | Bedroom 2 | 9.5 m | 7.9 m | 9.5 m x 7.9 m |
| Upper Level | Bedroom 3 | 8.8 m | 7.3 m | 8.8 m x 7.3 m |
| Upper Level | Bedroom 4 | 8.8 m | 7.6 m | 8.8 m x 7.6 m |
Utilities
| Cable | Installed |
| Sewer | Installed |
Interested?
Contact us for more information
Everton Neville Samuels
Salesperson
Century 21 Empire Realty Inc
80 Pertosa Dr #2
Brampton, Ontario L6X 5E9
80 Pertosa Dr #2
Brampton, Ontario L6X 5E9


