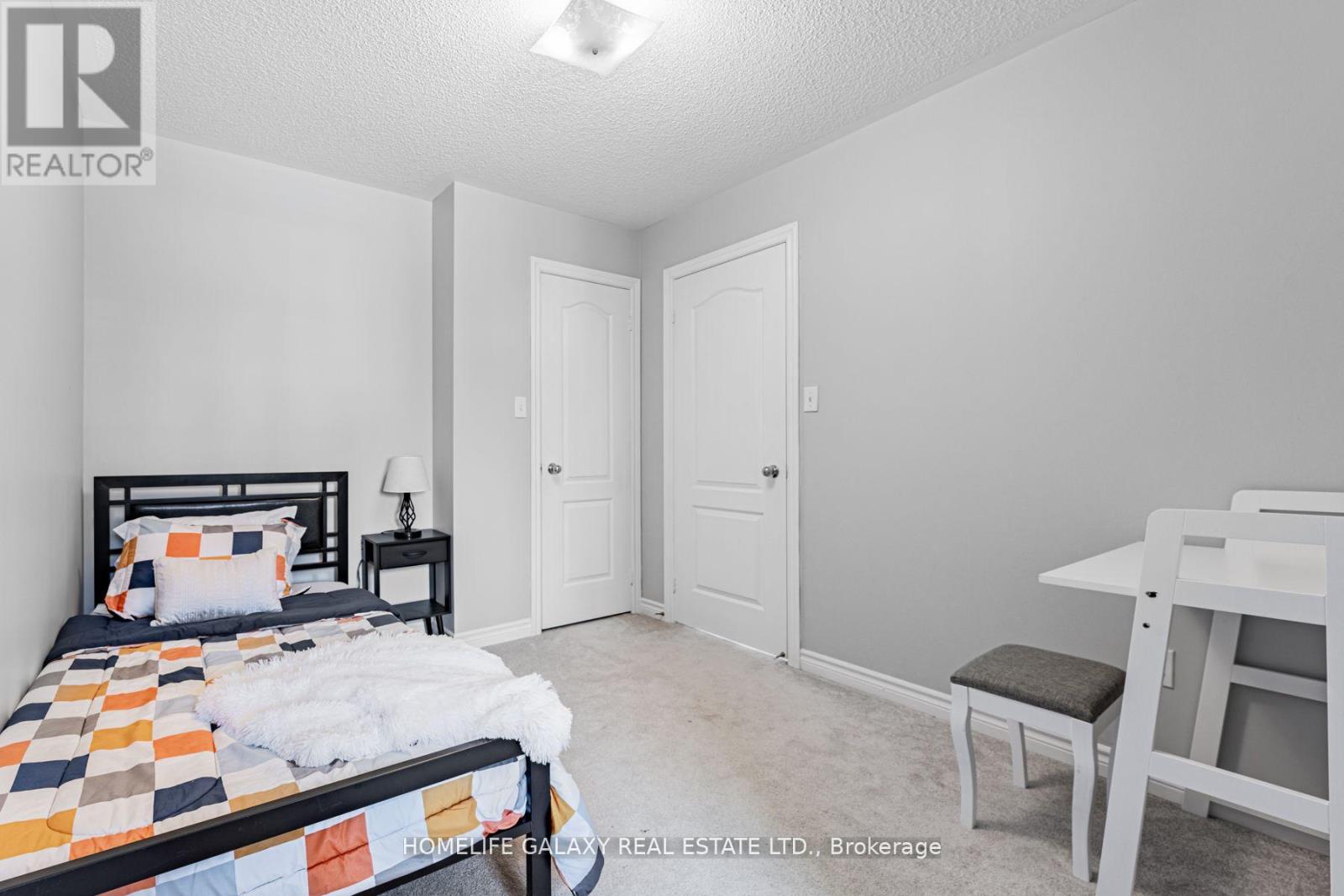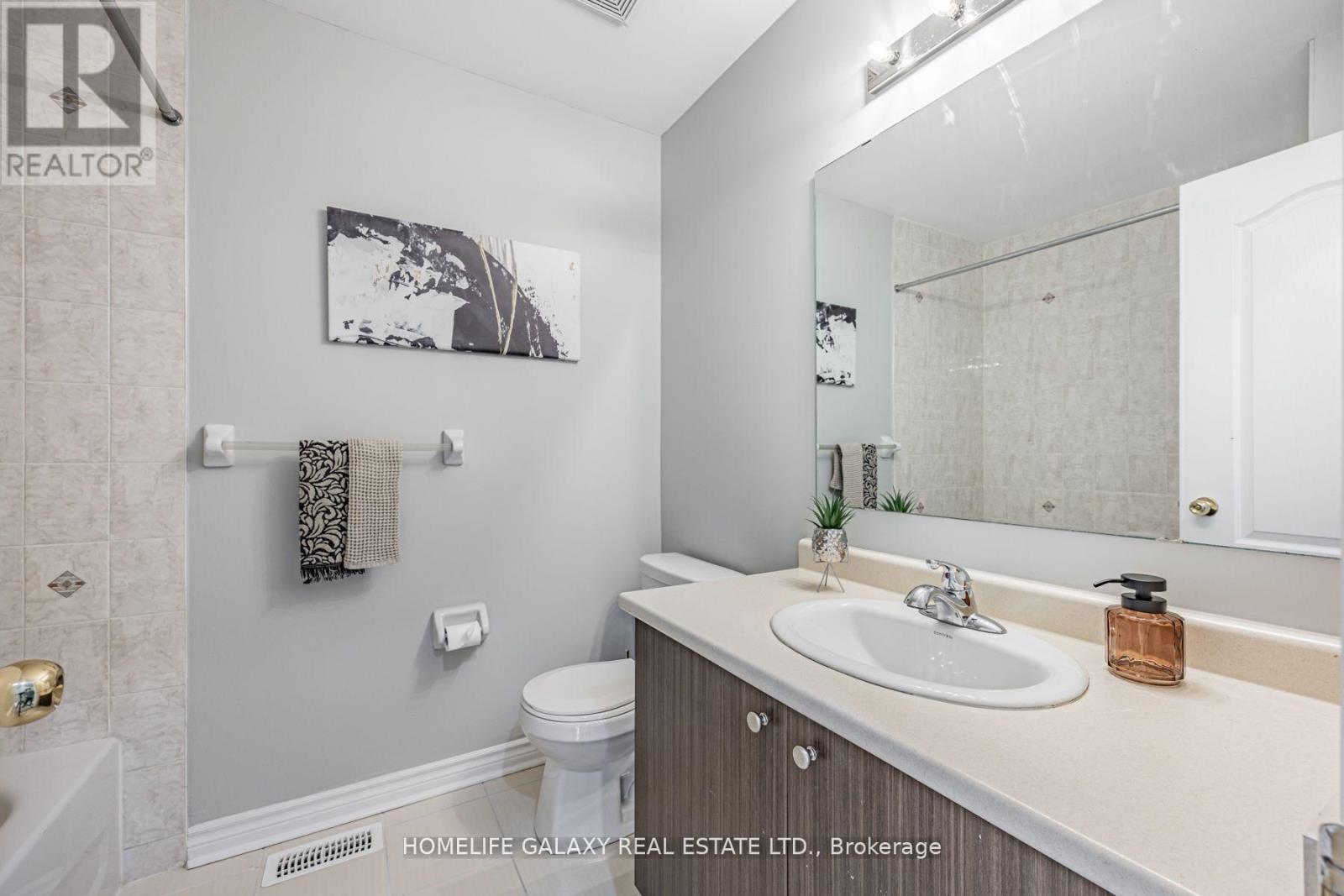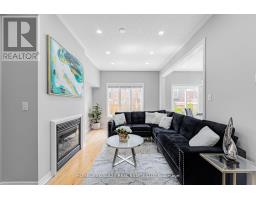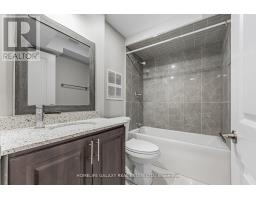1545 Bruny Avenue S Pickering, Ontario L1X 0C5
$978,000
Welcome to this beautiful upgraded 4 bedroom, 4 bathroom, finished basement with a home theatre located in the most desirable Duffins Heights Neighbourhood. This stunning home is freshly painted and features 9ft ceiling on the main floor, pot lights, security cameras, upgraded light fixtures, agas fireplace, modern appliances with high cupboards in the kitchen, and plenty of storage space throughout the home. This home is well maintained and close to all amenities, 401 & 407, Pickering GO Station, upcoming school & Much more. Don't miss this ready-to-move-in home! **** EXTRAS **** 2 Stove, 2 Fridge, Dishwasher, microwave hood fan, windows blinds, All Light Fixture, Central Vacuum,washer and dryer (id:50886)
Property Details
| MLS® Number | E9374308 |
| Property Type | Single Family |
| Community Name | Duffin Heights |
| AmenitiesNearBy | Park, Place Of Worship, Public Transit, Schools |
| CommunityFeatures | School Bus |
| ParkingSpaceTotal | 2 |
Building
| BathroomTotal | 4 |
| BedroomsAboveGround | 4 |
| BedroomsTotal | 4 |
| Appliances | Central Vacuum |
| BasementDevelopment | Finished |
| BasementType | N/a (finished) |
| ConstructionStyleAttachment | Semi-detached |
| CoolingType | Central Air Conditioning |
| ExteriorFinish | Brick |
| FlooringType | Hardwood, Ceramic, Carpeted |
| FoundationType | Concrete |
| HalfBathTotal | 1 |
| HeatingFuel | Natural Gas |
| HeatingType | Forced Air |
| StoriesTotal | 2 |
| SizeInterior | 1499.9875 - 1999.983 Sqft |
| Type | House |
| UtilityWater | Municipal Water |
Parking
| Attached Garage |
Land
| Acreage | No |
| LandAmenities | Park, Place Of Worship, Public Transit, Schools |
| Sewer | Sanitary Sewer |
| SizeDepth | 88.67 M |
| SizeFrontage | 24.63 M |
| SizeIrregular | 24.6 X 88.7 M |
| SizeTotalText | 24.6 X 88.7 M|under 1/2 Acre |
Rooms
| Level | Type | Length | Width | Dimensions |
|---|---|---|---|---|
| Second Level | Primary Bedroom | 3.04 m | 4.87 m | 3.04 m x 4.87 m |
| Second Level | Bedroom 2 | 2.46 m | 3.41 m | 2.46 m x 3.41 m |
| Second Level | Bedroom 3 | 2.74 m | 4.57 m | 2.74 m x 4.57 m |
| Second Level | Bedroom 4 | 4.29 m | 4.11 m | 4.29 m x 4.11 m |
| Main Level | Family Room | 3.23 m | 5.6 m | 3.23 m x 5.6 m |
| Main Level | Eating Area | 2.49 m | 3.41 m | 2.49 m x 3.41 m |
| Main Level | Kitchen | 2.83 m | 3.41 m | 2.83 m x 3.41 m |
Utilities
| Cable | Available |
| Sewer | Available |
Interested?
Contact us for more information
Suga Thanabalasingam
Salesperson
80 Corporate Dr #210
Toronto, Ontario M1H 3G5







































































