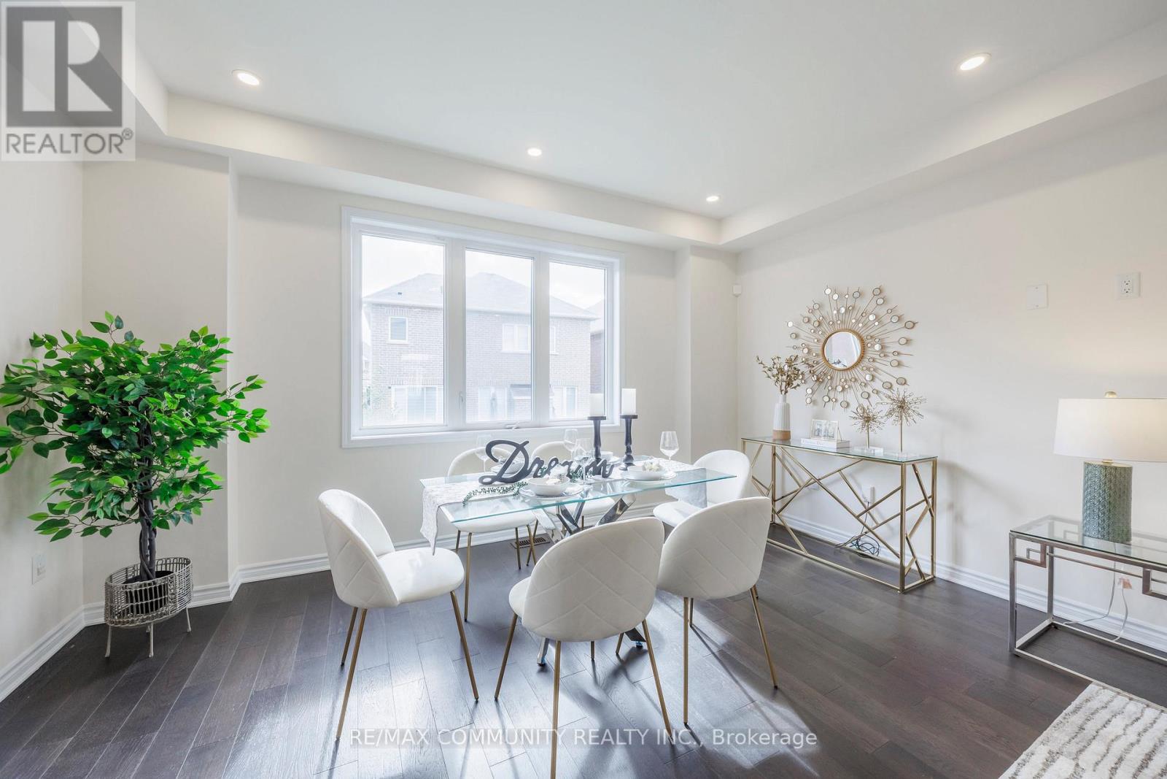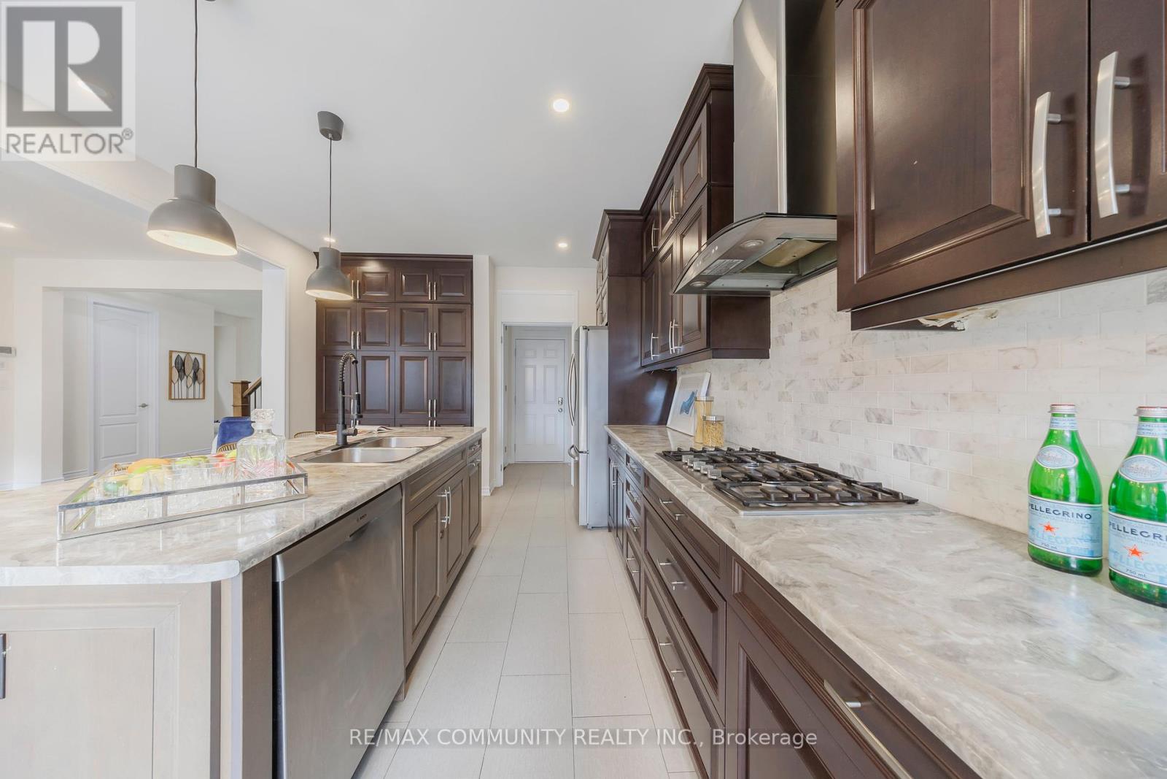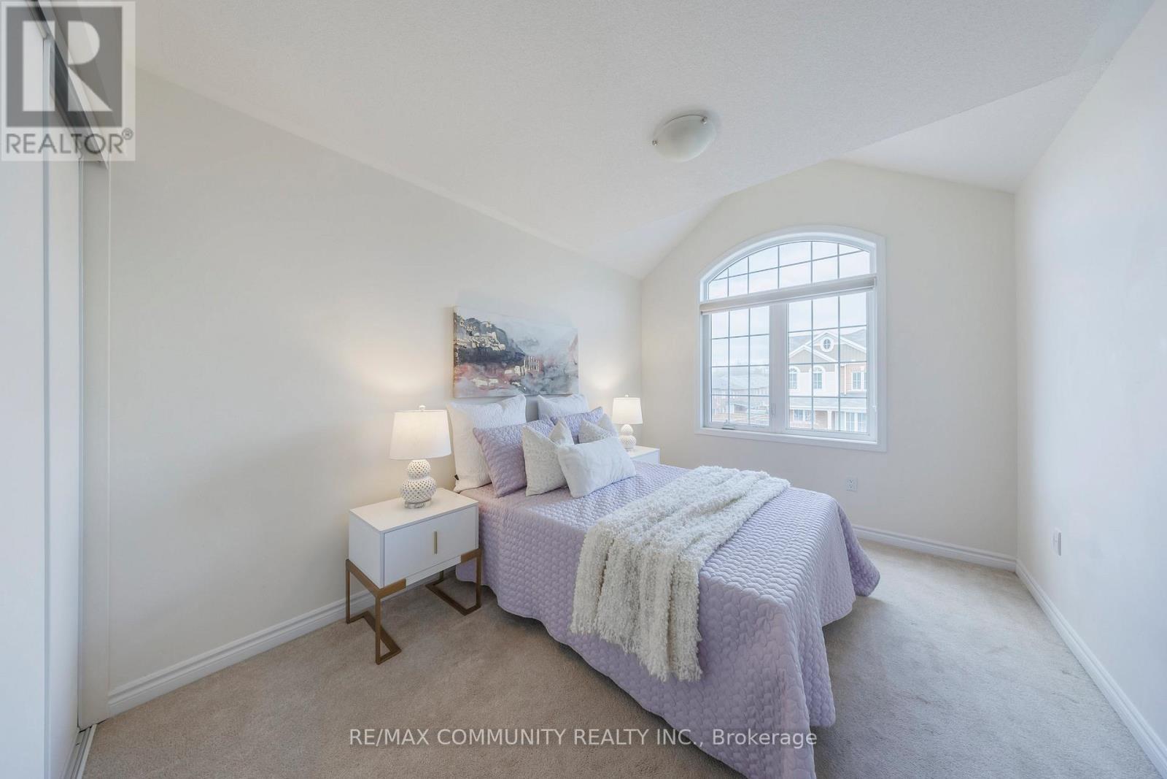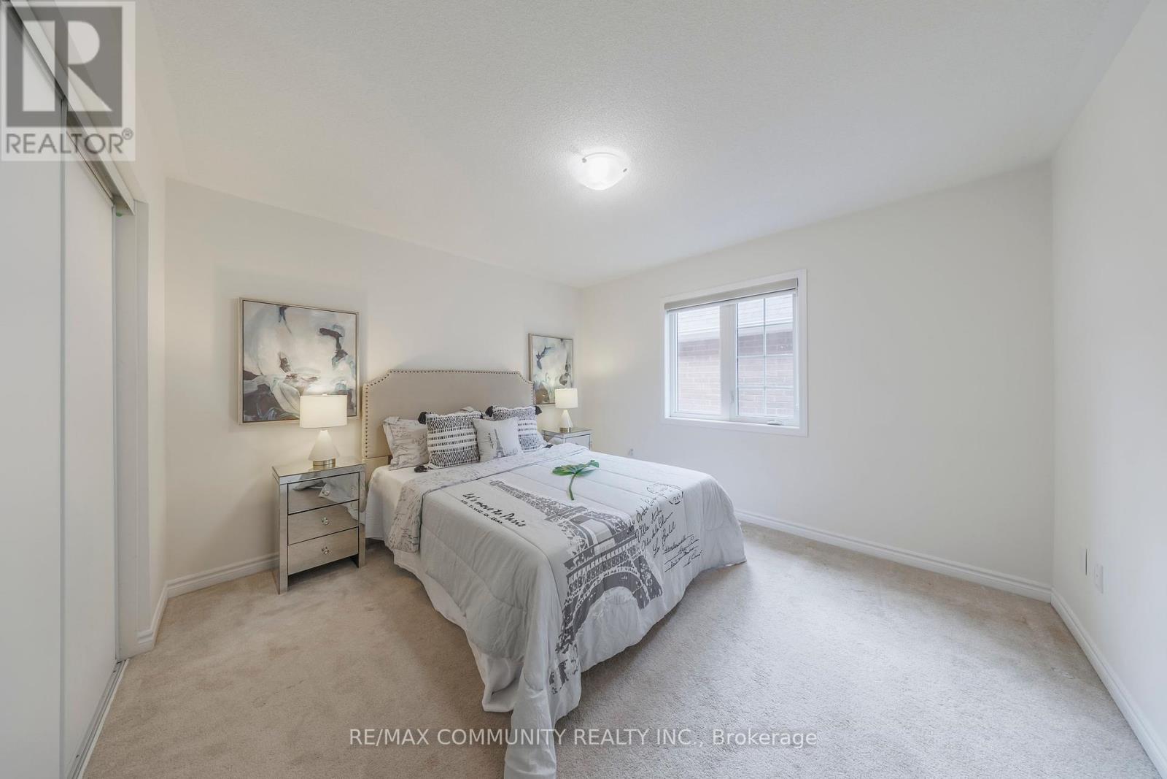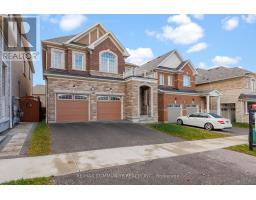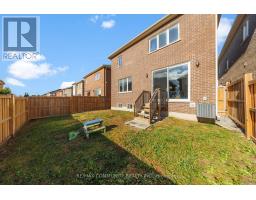1009 Dragonfly Avenue Pickering, Ontario L1V 2P8
$1,299,990
This detached home sounds like a dream! The open concept layout is perfect for modern living, offering both a spaciousness and welcoming atmosphere. 4+1 Bed, 3 Bath Home With A Finished Basement & Separate Entrance, Access To Garage From Inside The Home and 2nd Floor Laundry So Much More. Home is close to parks, and trails making it fantastic for enjoying the outdoors. Additionally it is easily accessible to major transportation routes such as the 401, 407 and Pickering Go Station, making it an ideal bonus for commuters. (id:50886)
Property Details
| MLS® Number | E10418609 |
| Property Type | Single Family |
| Community Name | Rural Pickering |
| AmenitiesNearBy | Beach, Marina, Public Transit, Schools |
| Features | Carpet Free |
| ParkingSpaceTotal | 4 |
Building
| BathroomTotal | 4 |
| BedroomsAboveGround | 4 |
| BedroomsBelowGround | 1 |
| BedroomsTotal | 5 |
| Amenities | Fireplace(s) |
| Appliances | Garage Door Opener Remote(s), Oven - Built-in, Central Vacuum |
| BasementFeatures | Walk-up |
| BasementType | Full |
| ConstructionStyleAttachment | Detached |
| CoolingType | Central Air Conditioning, Air Exchanger |
| ExteriorFinish | Brick Facing |
| FireplacePresent | Yes |
| FireplaceTotal | 1 |
| FoundationType | Brick |
| HalfBathTotal | 1 |
| HeatingFuel | Electric |
| HeatingType | Forced Air |
| StoriesTotal | 2 |
| SizeInterior | 1999.983 - 2499.9795 Sqft |
| Type | House |
Parking
| Attached Garage |
Land
| Acreage | No |
| LandAmenities | Beach, Marina, Public Transit, Schools |
| Sewer | Sanitary Sewer |
| SizeDepth | 90 Ft |
| SizeFrontage | 36 Ft |
| SizeIrregular | 36 X 90 Ft |
| SizeTotalText | 36 X 90 Ft|under 1/2 Acre |
Rooms
| Level | Type | Length | Width | Dimensions |
|---|---|---|---|---|
| Second Level | Bedroom | 4.38 m | 4.69 m | 4.38 m x 4.69 m |
| Second Level | Bedroom 2 | 3.65 m | 3.47 m | 3.65 m x 3.47 m |
| Second Level | Bedroom 3 | 3.56 m | 2.8 m | 3.56 m x 2.8 m |
| Second Level | Bedroom 4 | 3.07 m | 3.04 m | 3.07 m x 3.04 m |
Utilities
| Sewer | Installed |
https://www.realtor.ca/real-estate/27639772/1009-dragonfly-avenue-pickering-rural-pickering
Interested?
Contact us for more information
Niyasan Ramachandran
Salesperson
203 - 1265 Morningside Ave
Toronto, Ontario M1B 3V9














