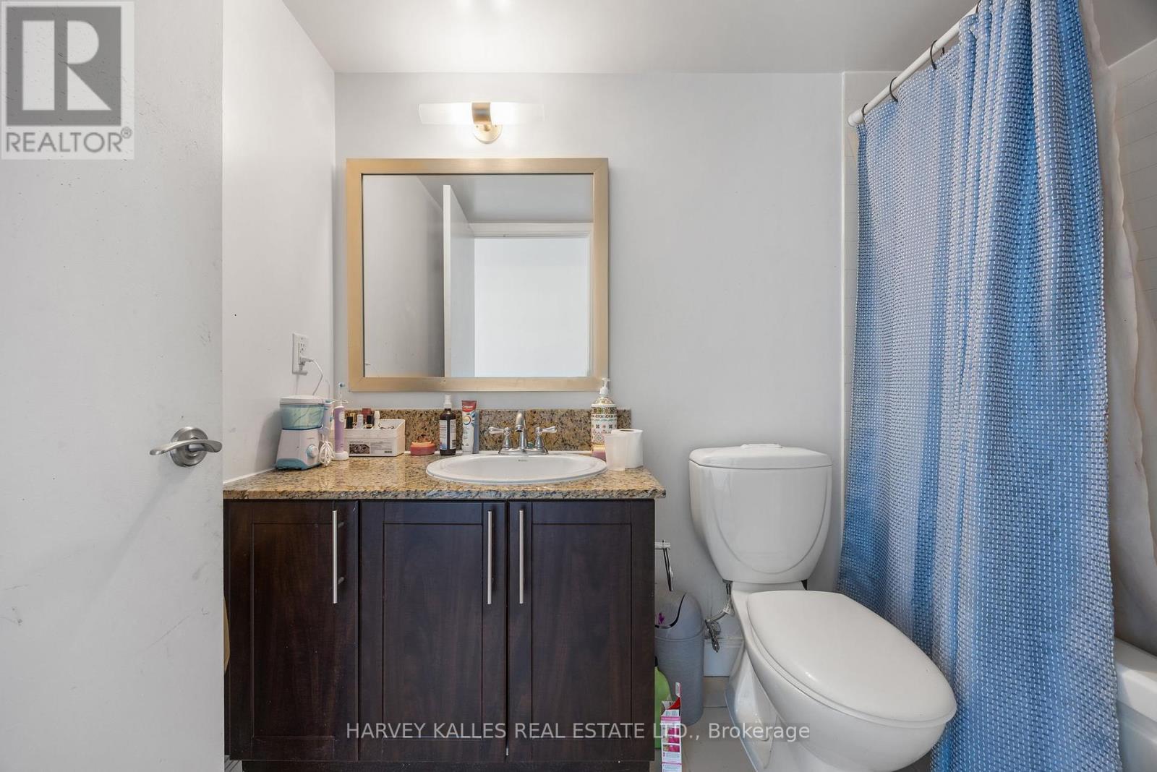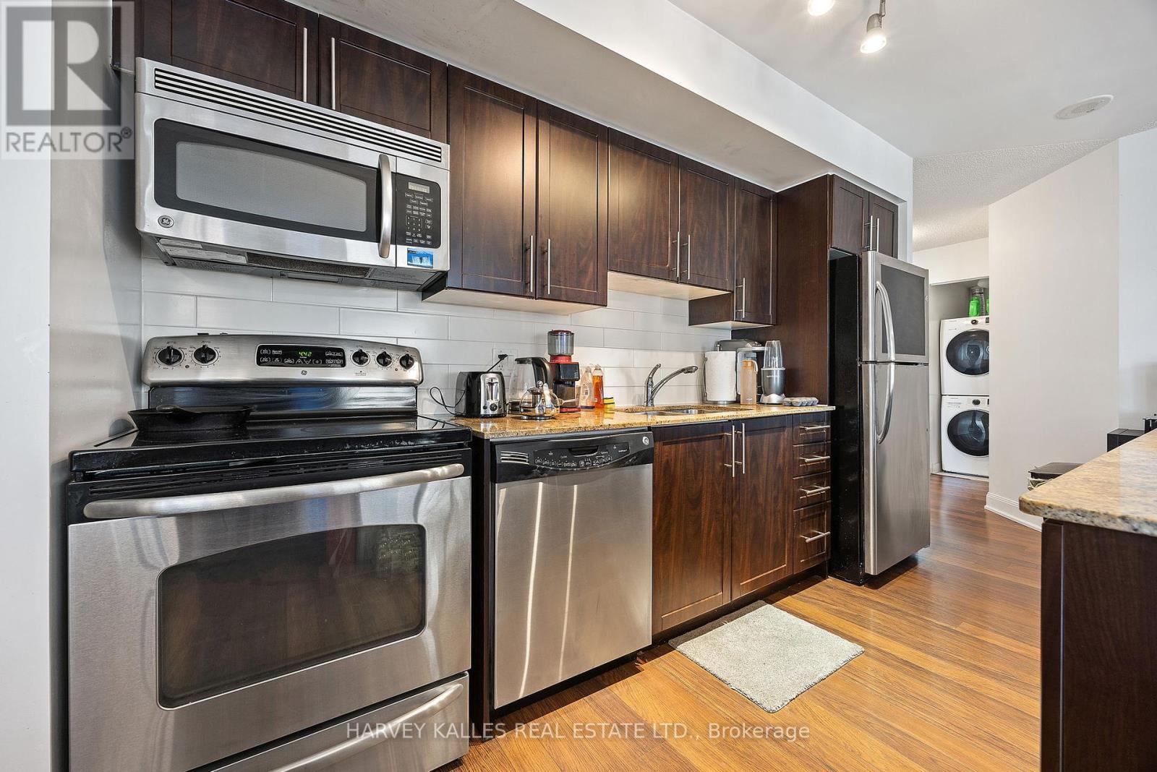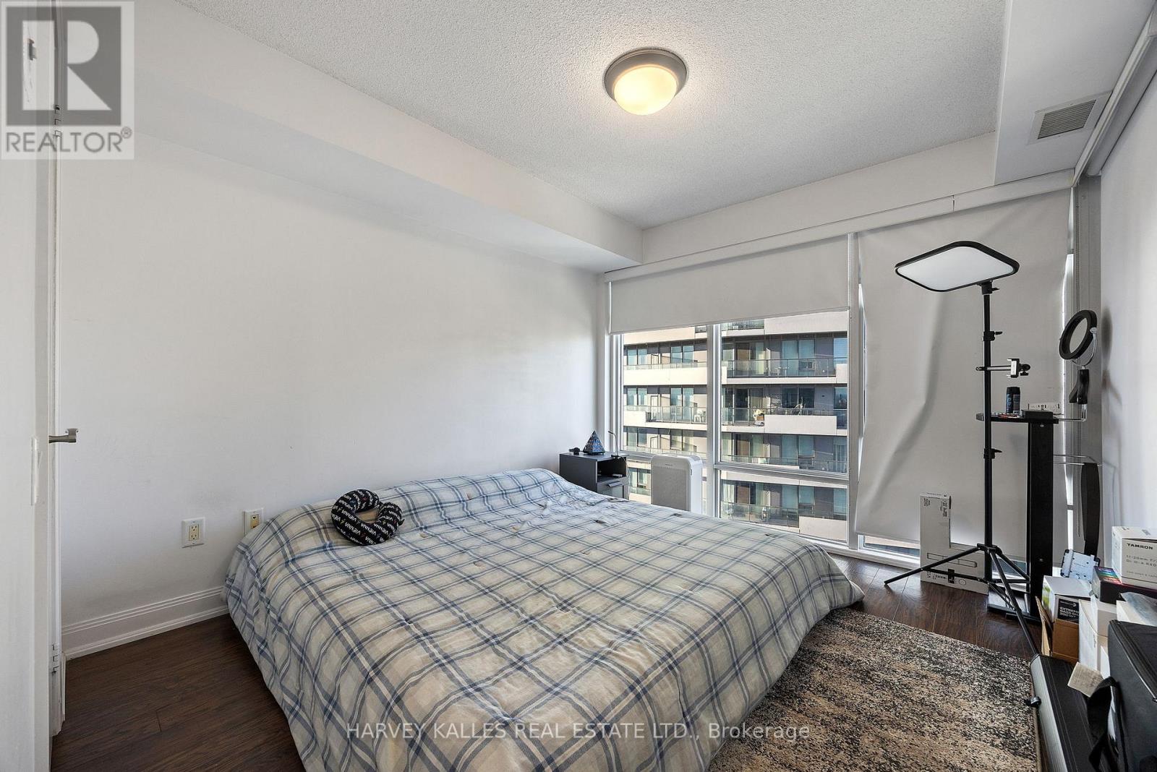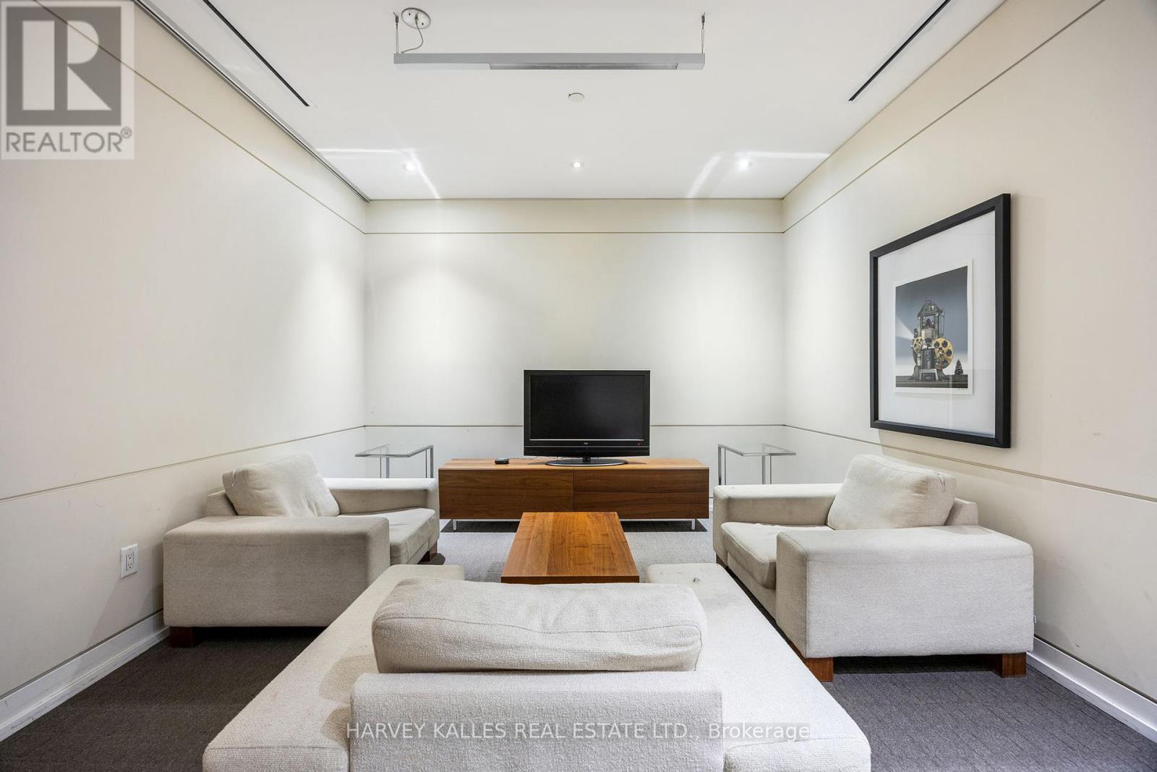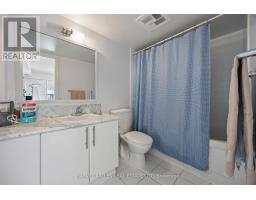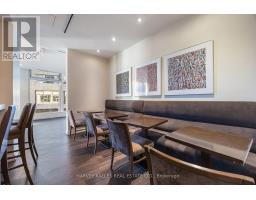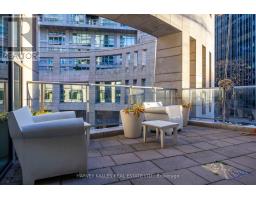3111 - 2191 Yonge Street Toronto, Ontario M4S 3H8
$868,800Maintenance, Heat, Common Area Maintenance, Insurance
$747.28 Monthly
Maintenance, Heat, Common Area Maintenance, Insurance
$747.28 MonthlyWelcome to ""The Sydney,"" feature unit nestled in the highly sought-after Quantum Tower 2 by Minto, located at the vibrant intersection of Yonge and Eglinton. This spacious NE corner unit spans approximately 1,090 SF and boasts 2 generously-sized bedrooms and 3 bathrooms, complemented by a approx. 56-square-foot balcony that invites you to enjoy the urban landscape. The open-concept layout is bathed in natural light, featuring HW laminate flooring throughout, floor-to-ceiling windows, and a modern kitchen equipped with stainless steel appliances, granite countertops, and a convenient breakfast bar.The thoughtfully designed split-bedroom layout enhances privacy, ensuring peaceful nights in the well-appointed bedrooms, each with its own walk-in closet and 4-piece ensuite bathroom. A large foyer welcomes you, complete with a closet for added storage, a stacked washer and dryer (2021), and a 2-piece powder room provided convenience for guests. With an impressive walk score of 100, transit score of 100, and a bike score of 92, this location offers effortless access to a wealth of amenities.Residents can easily explore nearby parks, libraries, fitness clubs, top-rated schools, cafes, shops, restaurants, and vibrant nightlife options. This urban retreat presents an unparalleled opportunity to embrace a lifestyle defined by comfort and convenience. Don't miss your chance to make this stunning residence your own. **** EXTRAS **** Amenities: Concierge, Gym, Sauna, Games/Meeting/Party Room, Business Center W/ Wifi, Roof Top Deck,Indoor Pool, Guest Suites. (id:50886)
Property Details
| MLS® Number | C10418607 |
| Property Type | Single Family |
| Community Name | Mount Pleasant West |
| AmenitiesNearBy | Hospital, Place Of Worship, Public Transit, Schools |
| CommunityFeatures | Pet Restrictions |
| Features | Balcony |
Building
| BathroomTotal | 3 |
| BedroomsAboveGround | 2 |
| BedroomsTotal | 2 |
| Amenities | Security/concierge, Exercise Centre, Visitor Parking |
| Appliances | Blinds, Dryer, Washer |
| CoolingType | Central Air Conditioning |
| ExteriorFinish | Concrete |
| FlooringType | Laminate |
| HalfBathTotal | 1 |
| SizeInterior | 999.992 - 1198.9898 Sqft |
| Type | Apartment |
Parking
| Underground |
Land
| Acreage | No |
| LandAmenities | Hospital, Place Of Worship, Public Transit, Schools |
| ZoningDescription | Single Family Residential Condo |
Rooms
| Level | Type | Length | Width | Dimensions |
|---|---|---|---|---|
| Main Level | Foyer | Measurements not available | ||
| Main Level | Living Room | 5.82 m | 3 m | 5.82 m x 3 m |
| Main Level | Dining Room | 5.82 m | 3.9 m | 5.82 m x 3.9 m |
| Main Level | Kitchen | 4.54 m | 2.1 m | 4.54 m x 2.1 m |
| Main Level | Primary Bedroom | 3.14 m | 3.75 m | 3.14 m x 3.75 m |
| Main Level | Bedroom 2 | 3.14 m | 3.75 m | 3.14 m x 3.75 m |
Interested?
Contact us for more information
Meni Moskowski
Salesperson
2145 Avenue Road
Toronto, Ontario M5M 4B2







