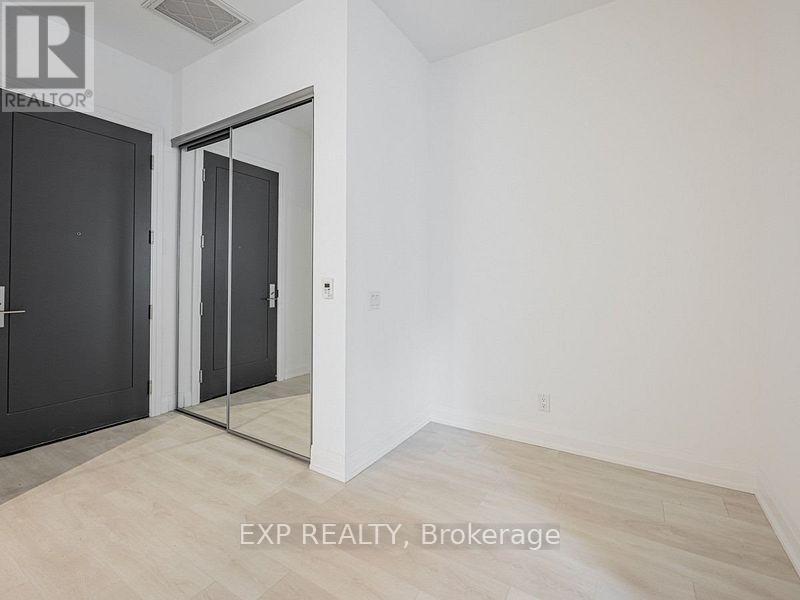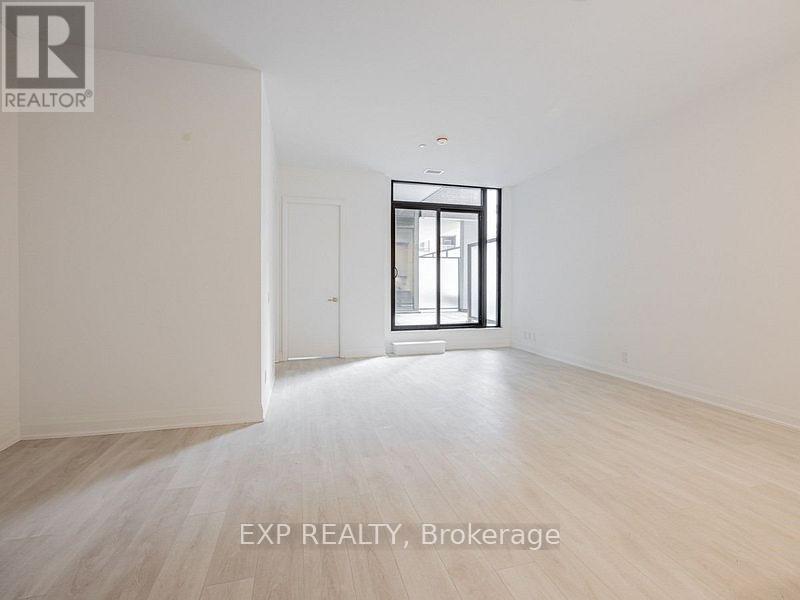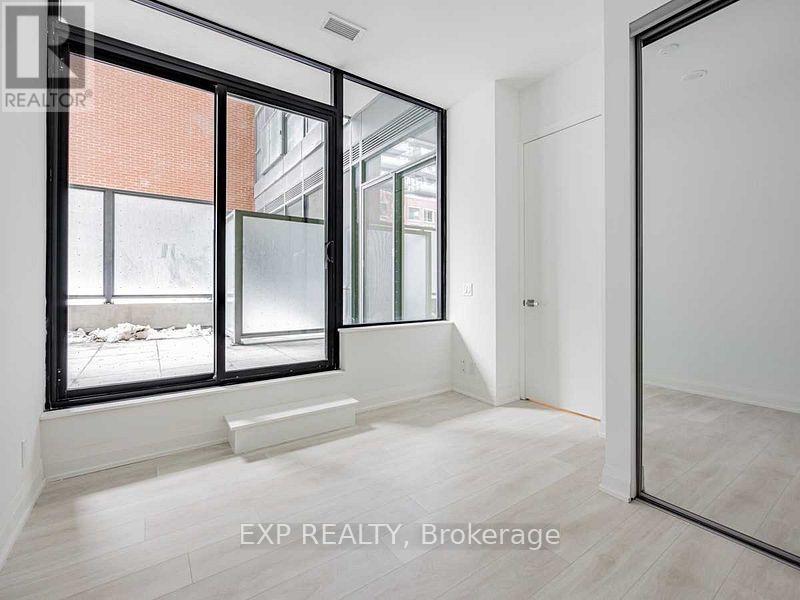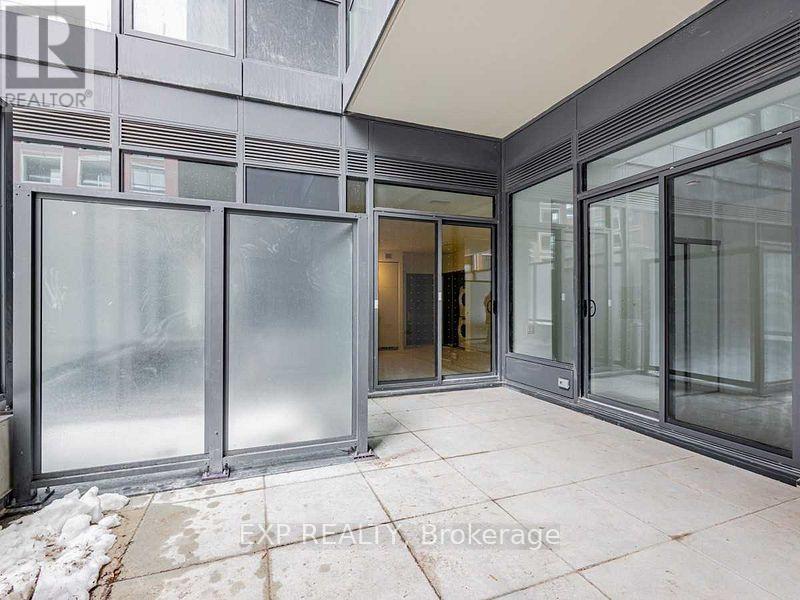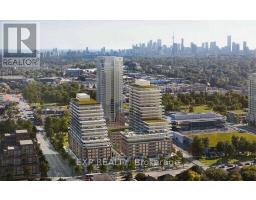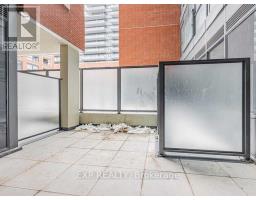201 - 33 Frederick Todd Way Toronto, Ontario M4G 0C9
$659,000Maintenance, Heat, Water, Parking, Insurance, Common Area Maintenance
$542.80 Monthly
Maintenance, Heat, Water, Parking, Insurance, Common Area Maintenance
$542.80 MonthlyA stunning bright and spacious One Bedroom plu Den unit in the heart of Toronto. This property promises an unparalleled living experience with an enormous Patio and 10 Feet Ceiling for those who appreciate both style and Luxury. Steps To Lrt Laird Station, Transit, Sunnybrook Park, Top-Rated Schools, Restaurants and Shopping, Close To Dvp, Sunnybrook Hospital, Aga Khan Museum & Edwards Gardens. Amazing Amenities: 24 Hr Concierge, Indoor Pool, Gym, Yoga room, Outdoor Lounge With Fire Pit & Bbq And Private Dining. One parking and a locker owned. (id:50886)
Property Details
| MLS® Number | C10418606 |
| Property Type | Single Family |
| Neigbourhood | Thorncliffe Park |
| Community Name | Thorncliffe Park |
| CommunityFeatures | Pet Restrictions |
| Features | Wheelchair Access, Carpet Free, In Suite Laundry |
| ParkingSpaceTotal | 1 |
| PoolType | Indoor Pool |
Building
| BathroomTotal | 1 |
| BedroomsAboveGround | 1 |
| BedroomsBelowGround | 1 |
| BedroomsTotal | 2 |
| Amenities | Exercise Centre, Security/concierge, Party Room, Visitor Parking, Sauna, Storage - Locker |
| CoolingType | Central Air Conditioning |
| ExteriorFinish | Concrete |
| FlooringType | Laminate |
| HeatingFuel | Natural Gas |
| HeatingType | Forced Air |
| SizeInterior | 599.9954 - 698.9943 Sqft |
| Type | Apartment |
Parking
| Underground |
Land
| Acreage | No |
| ZoningDescription | Residential Condominium |
Rooms
| Level | Type | Length | Width | Dimensions |
|---|---|---|---|---|
| Main Level | Living Room | 4.1 m | 3.9 m | 4.1 m x 3.9 m |
| Main Level | Dining Room | 3.13 m | 2.31 m | 3.13 m x 2.31 m |
| Main Level | Kitchen | 3.13 m | 2.31 m | 3.13 m x 2.31 m |
| Main Level | Primary Bedroom | 3.44 m | 2.49 m | 3.44 m x 2.49 m |
| Main Level | Den | 2.1 m | 1.85 m | 2.1 m x 1.85 m |
Interested?
Contact us for more information
Bhanu Siwakoti
Salesperson
4711 Yonge St 10th Flr, 106430
Toronto, Ontario M2N 6K8



