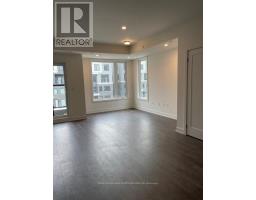9 - 3483 Widdicombe Way Mississauga, Ontario L5L 0B8
$3,100 Monthly
1 Of The Biggest Units, Live In A very bright Corner And Modernized Townhouse With 2 Bedrooms, 2.5 Washrooms In A Forest Surrounding Nearby With Big Shopping Mall (Walmart, No Frills, Shoppers, Td & BMO) And Community Centre (Library, Swimming Pool) Within 300M Away. Minutes To Utm, Go Station And Highway. Main Floor Spacious And Open Concept Access To Balcony With Kitchen With All New Appliances, Powder Room. Extra Large Roof Patio. fully upgraded no carpet . **** EXTRAS **** S/S Appliances: Stove, Fridge, Dishwasher, Washer, Dryer. One Underground Parking #18, One Extra Large Locker #8 internet included for 3 more years . (id:50886)
Property Details
| MLS® Number | W10418560 |
| Property Type | Single Family |
| Community Name | Erin Mills |
| AmenitiesNearBy | Hospital, Public Transit, Schools |
| CommunityFeatures | Pets Not Allowed, Community Centre |
| Features | Balcony |
| ParkingSpaceTotal | 1 |
Building
| BathroomTotal | 3 |
| BedroomsAboveGround | 2 |
| BedroomsTotal | 2 |
| Amenities | Visitor Parking, Storage - Locker |
| Appliances | Dishwasher, Dryer, Refrigerator, Stove, Washer |
| CoolingType | Central Air Conditioning |
| ExteriorFinish | Brick |
| FlooringType | Laminate |
| HalfBathTotal | 1 |
| HeatingFuel | Natural Gas |
| HeatingType | Forced Air |
| StoriesTotal | 2 |
| SizeInterior | 1199.9898 - 1398.9887 Sqft |
| Type | Row / Townhouse |
Parking
| Underground |
Land
| Acreage | No |
| LandAmenities | Hospital, Public Transit, Schools |
Rooms
| Level | Type | Length | Width | Dimensions |
|---|---|---|---|---|
| Second Level | Primary Bedroom | 2.82 m | 4.29 m | 2.82 m x 4.29 m |
| Second Level | Bedroom 2 | 2.64 m | 2.82 m | 2.64 m x 2.82 m |
| Third Level | Utility Room | Measurements not available | ||
| Main Level | Living Room | 5.49 m | 6.27 m | 5.49 m x 6.27 m |
| Main Level | Dining Room | 2.11 m | 2.01 m | 2.11 m x 2.01 m |
| Main Level | Kitchen | Measurements not available |
https://www.realtor.ca/real-estate/27639706/9-3483-widdicombe-way-mississauga-erin-mills-erin-mills
Interested?
Contact us for more information
Abir Hlal
Salesperson
2520 Eglinton Ave West #207b
Mississauga, Ontario L5M 0Y4

















































