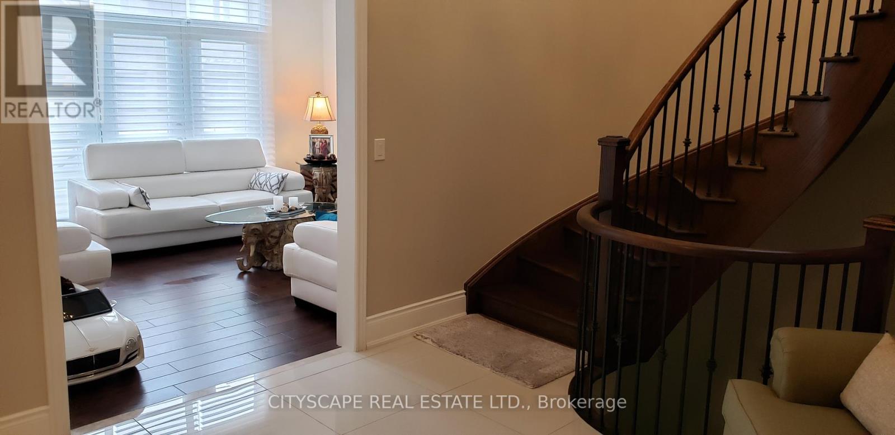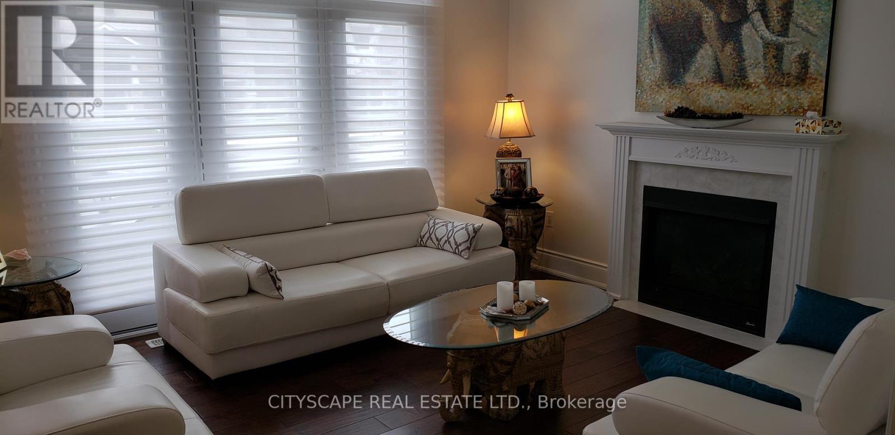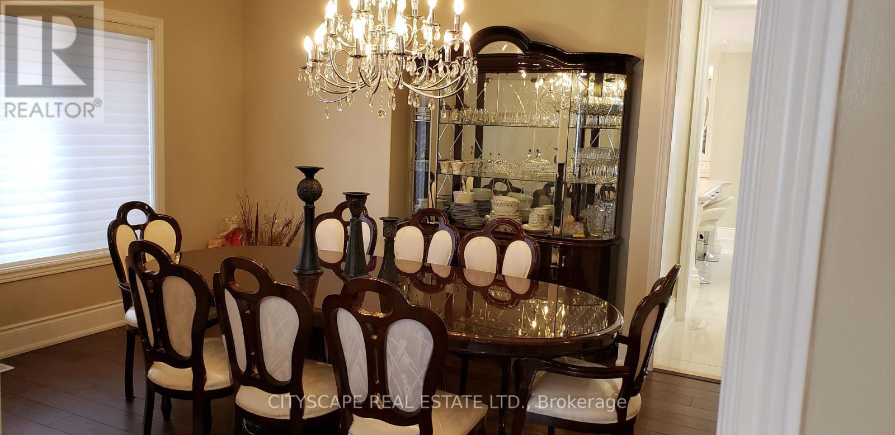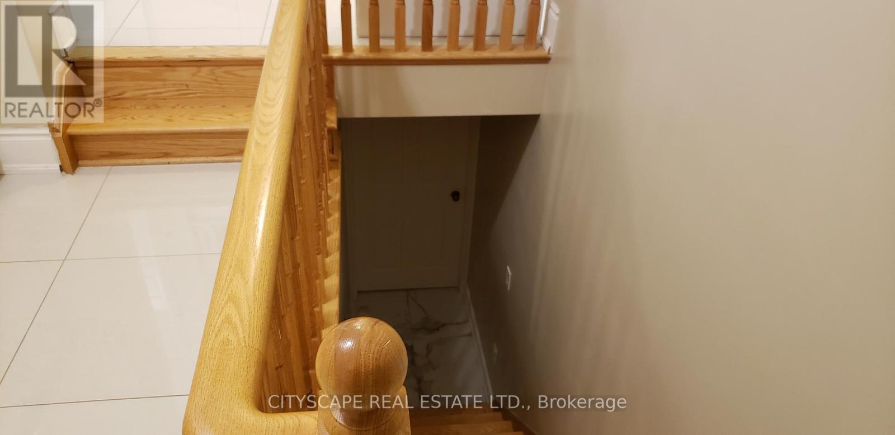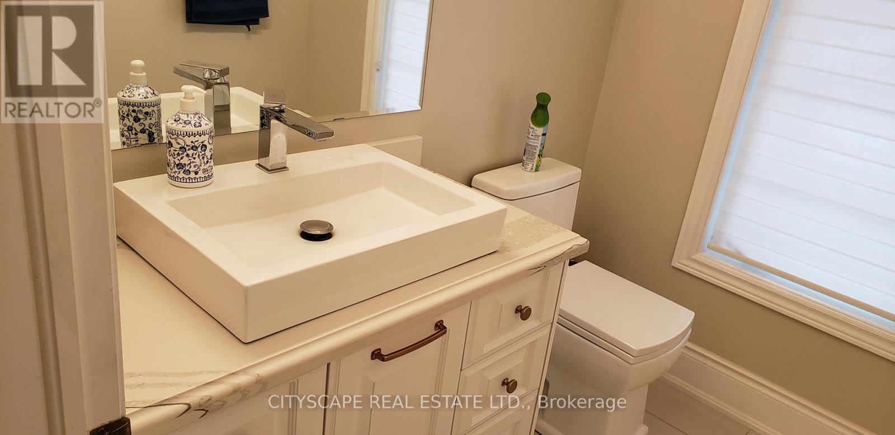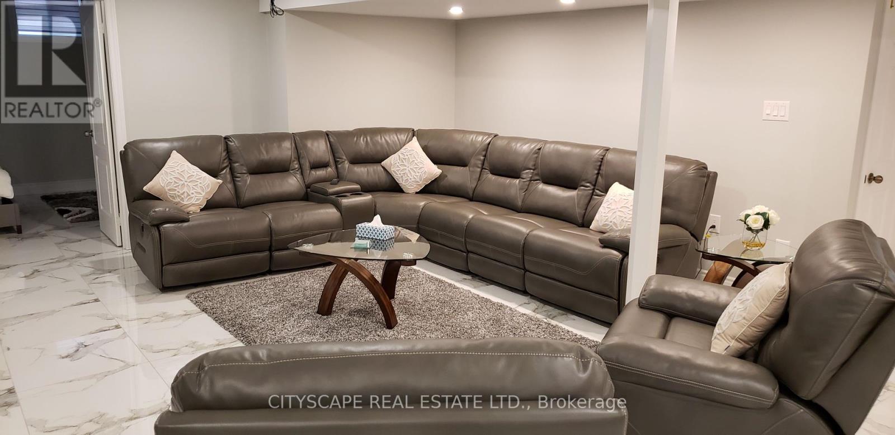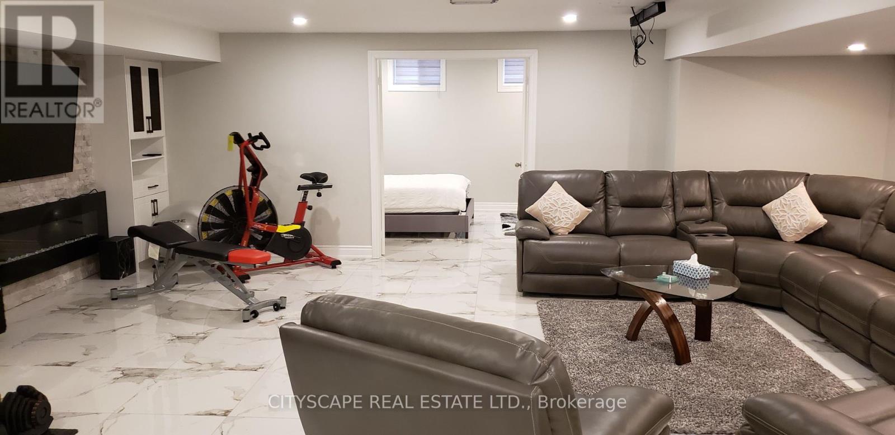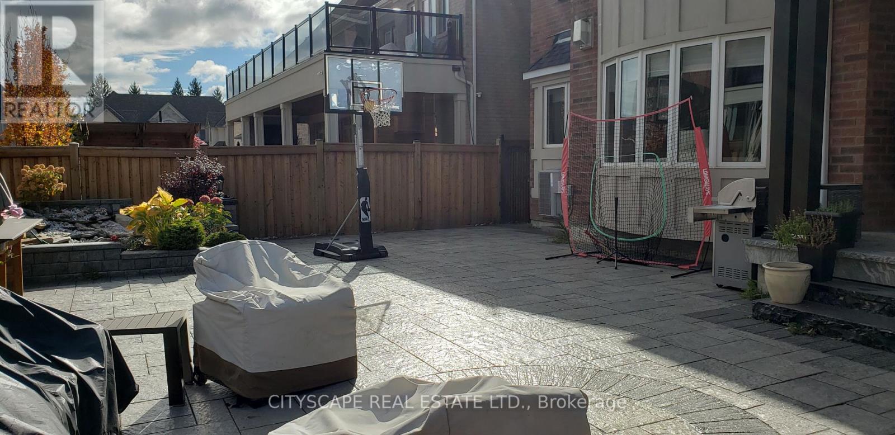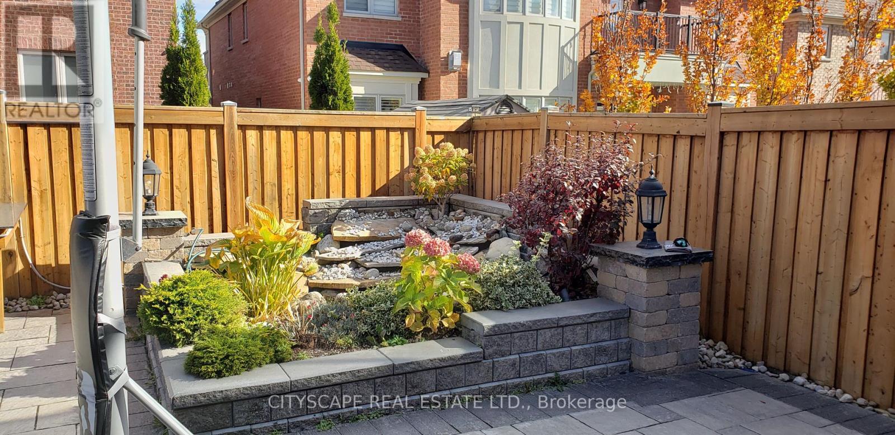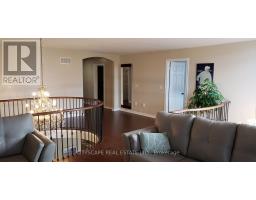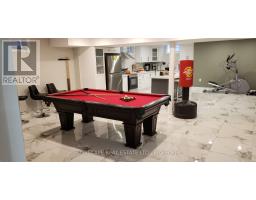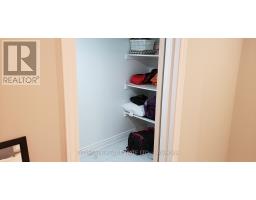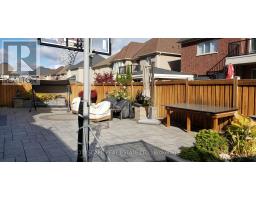64 Burlwood Road Brampton, Ontario L6P 4E7
$7,200 Monthly
seeing is believing.very fine neighbourhoodBright and spacious BUNGALOW with open concept floor plan and a 3-car garage. Double door entry. Walk-out from Kitchen and Breakfast to a backyard with stone patio, gazebo,This stunning detached home boasts 4+2 spacious bedrooms, 6 full luxurious bathrooms, and 5100 sq. ft. (MPAC). Surrounded by walking trails and parks.Above ground windows in huge basement. sophisticated , featuring impeccable finishes throughout. The main floor offers a seamless flow with a full bath, living, dining, family room, kitchen, breakfast area, and a dedicated office/den. The fully finished basement features 9' ceilings, full bathrooms,fire place game room and a separate entrance,Situated on a prestigious street in the Chateaus, just steps from Mount Royal and top Catholic schools, this rare offering blends luxury and Comfort. (id:50886)
Property Details
| MLS® Number | W10418549 |
| Property Type | Single Family |
| Community Name | Vales of Castlemore |
| AmenitiesNearBy | Park, Schools |
| ParkingSpaceTotal | 6 |
Building
| BathroomTotal | 6 |
| BedroomsAboveGround | 4 |
| BedroomsBelowGround | 2 |
| BedroomsTotal | 6 |
| BasementDevelopment | Finished |
| BasementFeatures | Apartment In Basement, Walk Out |
| BasementType | N/a (finished) |
| ConstructionStyleAttachment | Detached |
| CoolingType | Central Air Conditioning |
| ExteriorFinish | Brick |
| FireplacePresent | Yes |
| FlooringType | Ceramic, Hardwood |
| HeatingFuel | Natural Gas |
| HeatingType | Forced Air |
| StoriesTotal | 2 |
| SizeInterior | 4999.958 - 99999.6672 Sqft |
| Type | House |
| UtilityWater | Municipal Water |
Parking
| Attached Garage |
Land
| Acreage | No |
| FenceType | Fenced Yard |
| LandAmenities | Park, Schools |
| Sewer | Sanitary Sewer |
| SizeDepth | 106 Ft ,10 In |
| SizeFrontage | 60 Ft |
| SizeIrregular | 60 X 106.9 Ft |
| SizeTotalText | 60 X 106.9 Ft |
Rooms
| Level | Type | Length | Width | Dimensions |
|---|---|---|---|---|
| Second Level | Bedroom 4 | Measurements not available | ||
| Second Level | Great Room | Measurements not available | ||
| Second Level | Primary Bedroom | Measurements not available | ||
| Second Level | Bedroom 2 | Measurements not available | ||
| Second Level | Bedroom 3 | Measurements not available | ||
| Ground Level | Foyer | Measurements not available | ||
| Ground Level | Kitchen | Measurements not available | ||
| Ground Level | Dining Room | Measurements not available | ||
| Ground Level | Great Room | Measurements not available | ||
| Ground Level | Office | Measurements not available | ||
| Ground Level | Family Room | Measurements not available |
Interested?
Contact us for more information
Arifa Muzaffar
Salesperson
885 Plymouth Dr #2
Mississauga, Ontario L5V 0B5




