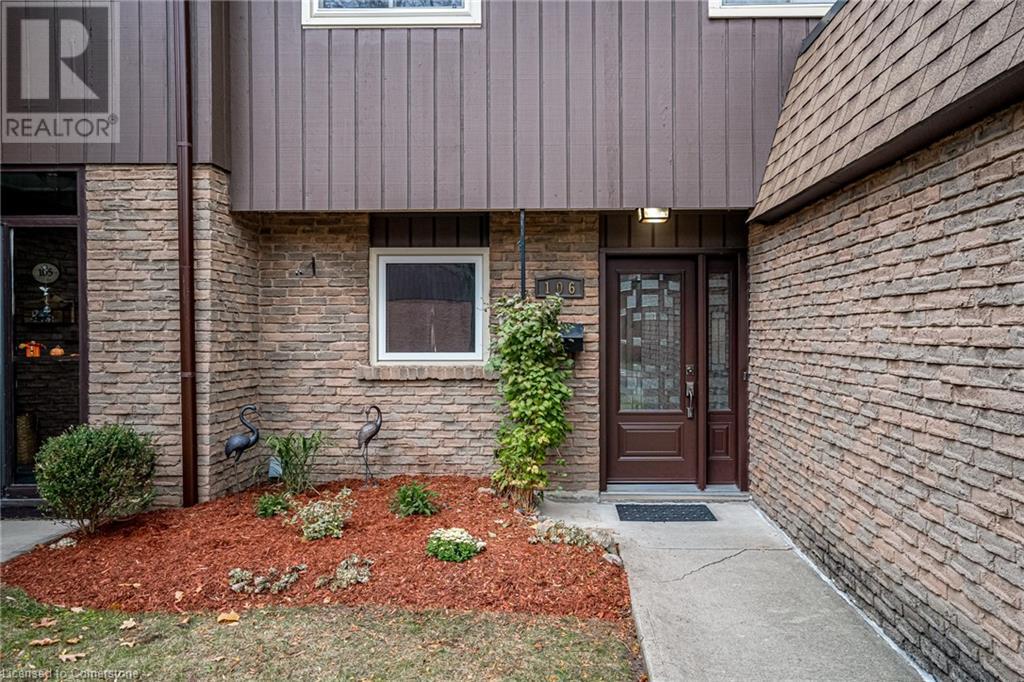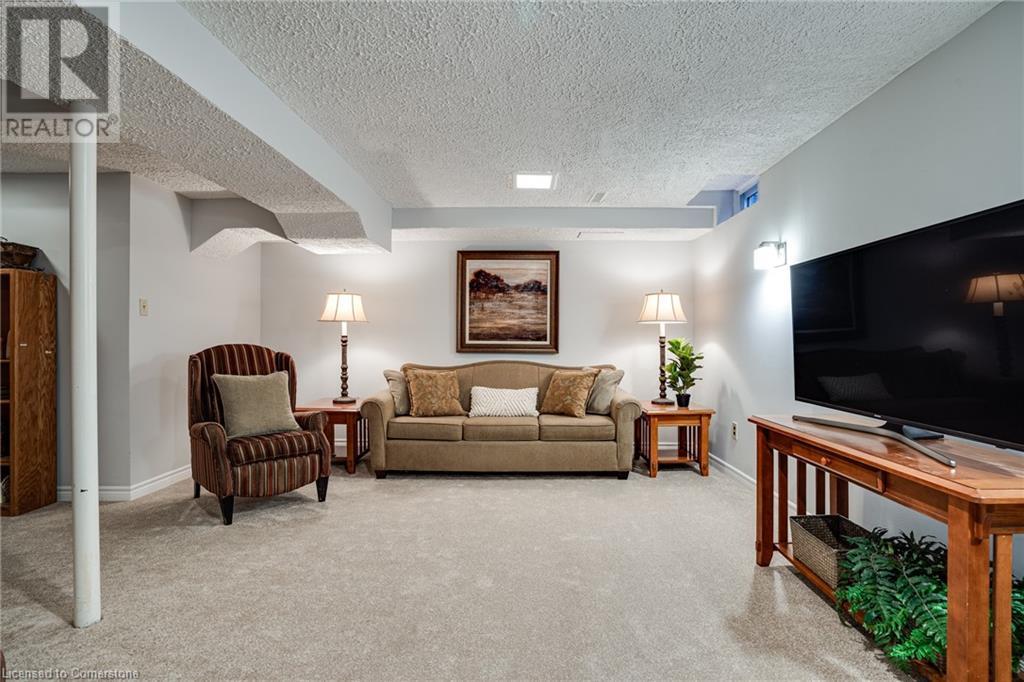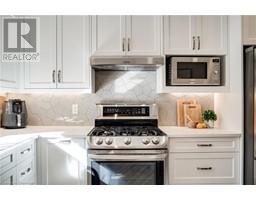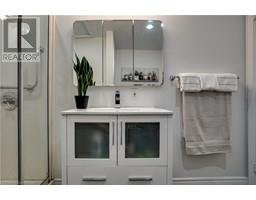2301 Cavendish Drive Unit# 106 Burlington, Ontario L7P 3M3
$775,000Maintenance, Insurance, Cable TV, Landscaping, Property Management, Water, Parking
$519 Monthly
Maintenance, Insurance, Cable TV, Landscaping, Property Management, Water, Parking
$519 MonthlyUpdated 3 bedroom/1.5 bathroom end unit in Burlington’s Cavendish Woods townhouse complex. The 1320 sq. ft. unit features an eat-in kitchen with white cabinets and quartz counters, stainless steel appliances, under cabinet lighting and ceiling pot lights, plus an L-shaped dining and living room with hardwood floors and with sliding doors leading to a private deck where you can also easily access the complex park/playground. Main level 2 piece bath. Upstairs you’ll find a generously sized primary bedroom with wall to wall closets and 2 more bedrooms - all with laminate flooring - along with a 4 piece bath with tub and separate shower. The lower level boasts a freshly painted and carpeted large family room with gas fireplace and laundry/utility room offering plenty of storage space. The unit is conveniently located within the complex, just steps away from the parkette and visitor parking. Updates include: furnace, H20 Heater(rented), basement broadloom, paint - 2024; washer, dryer - 2024; staircase spindles & bannister - 2024; deck - 2022; living/dining room hardwood floor - 2022; main bathroom vanity/taps, toilet - 2018; kitchen cabinets/counter/floor/appliances/lighting - 2021; front door - 2020; powder room - 2020; A/C (rented) - 2018, laminate flooring on 2nd level - 2013. Condo fee in this well run complex covers building insurance, common elements, exterior maintenance, cable tv, water, high speed internet and parking. This family friendly community is close to schools, shopping, public transportation and access to area highways. Don’t miss out! (id:50886)
Open House
This property has open houses!
2:00 pm
Ends at:4:00 pm
Property Details
| MLS® Number | 40671504 |
| Property Type | Single Family |
| AmenitiesNearBy | Park, Playground, Public Transit, Schools |
| EquipmentType | Water Heater |
| Features | Paved Driveway, Automatic Garage Door Opener |
| ParkingSpaceTotal | 2 |
| RentalEquipmentType | Water Heater |
Building
| BathroomTotal | 2 |
| BedroomsAboveGround | 3 |
| BedroomsTotal | 3 |
| Appliances | Dishwasher, Dryer, Microwave, Refrigerator, Stove, Washer, Hood Fan, Window Coverings, Garage Door Opener |
| ArchitecturalStyle | 2 Level |
| BasementDevelopment | Partially Finished |
| BasementType | Full (partially Finished) |
| ConstructedDate | 1976 |
| ConstructionMaterial | Wood Frame |
| ConstructionStyleAttachment | Attached |
| CoolingType | Central Air Conditioning |
| ExteriorFinish | Brick, Wood |
| FireplacePresent | Yes |
| FireplaceTotal | 1 |
| Fixture | Ceiling Fans |
| FoundationType | Poured Concrete |
| HalfBathTotal | 1 |
| HeatingFuel | Natural Gas |
| HeatingType | Forced Air |
| StoriesTotal | 2 |
| SizeInterior | 1320 Sqft |
| Type | Row / Townhouse |
| UtilityWater | Municipal Water |
Parking
| Attached Garage |
Land
| Acreage | No |
| LandAmenities | Park, Playground, Public Transit, Schools |
| Sewer | Municipal Sewage System |
| SizeTotalText | Unknown |
| ZoningDescription | Rm2 |
Rooms
| Level | Type | Length | Width | Dimensions |
|---|---|---|---|---|
| Second Level | 4pc Bathroom | Measurements not available | ||
| Second Level | Bedroom | 10'10'' x 8'6'' | ||
| Second Level | Bedroom | 14'5'' x 9'8'' | ||
| Second Level | Bedroom | 16'4'' x 11'2'' | ||
| Basement | Utility Room | 10'9'' x 4'11'' | ||
| Basement | Laundry Room | 18'3'' x 6'2'' | ||
| Basement | Den | 9'10'' x 9'3'' | ||
| Basement | Family Room | 17'9'' x 10'11'' | ||
| Main Level | 2pc Bathroom | 5'7'' x 4'0'' | ||
| Main Level | Eat In Kitchen | 11'3'' x 9'0'' | ||
| Main Level | Dining Room | 10'1'' x 9'1'' | ||
| Main Level | Living Room | 18'3'' x 10'8'' | ||
| Main Level | Foyer | 8'0'' x 4'2'' |
https://www.realtor.ca/real-estate/27639675/2301-cavendish-drive-unit-106-burlington
Interested?
Contact us for more information
Marion Goard
Broker
Unit 1b-3185 Harvester Rd.
Burlington, Ontario L7N 3N8































































































