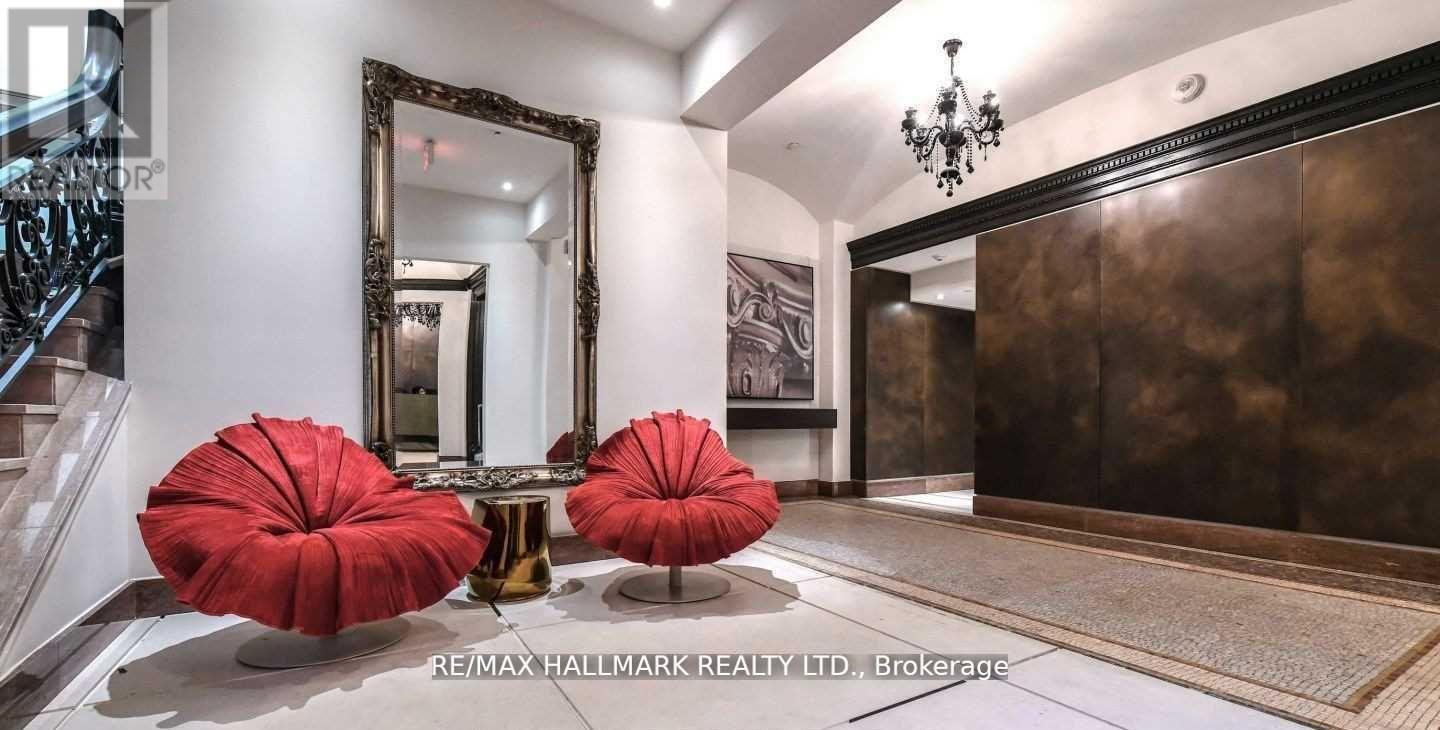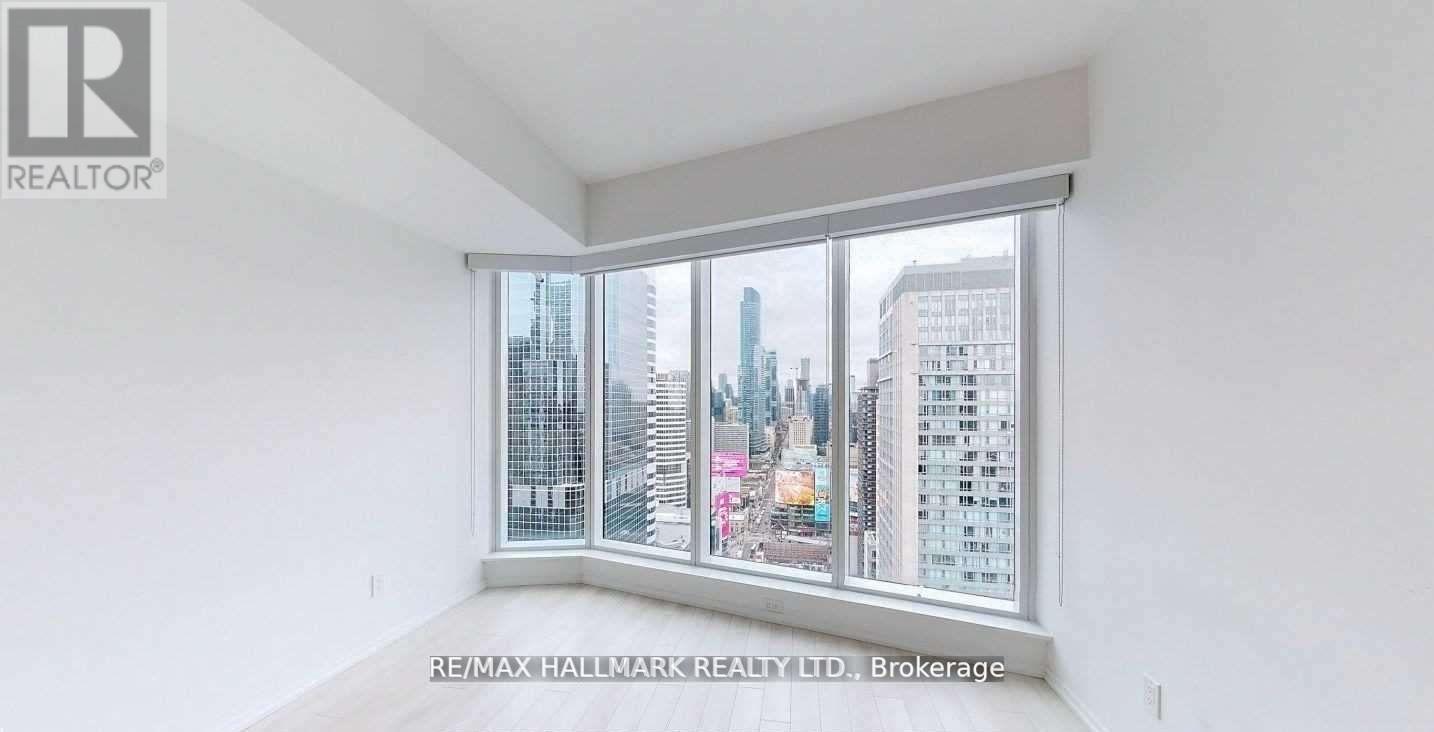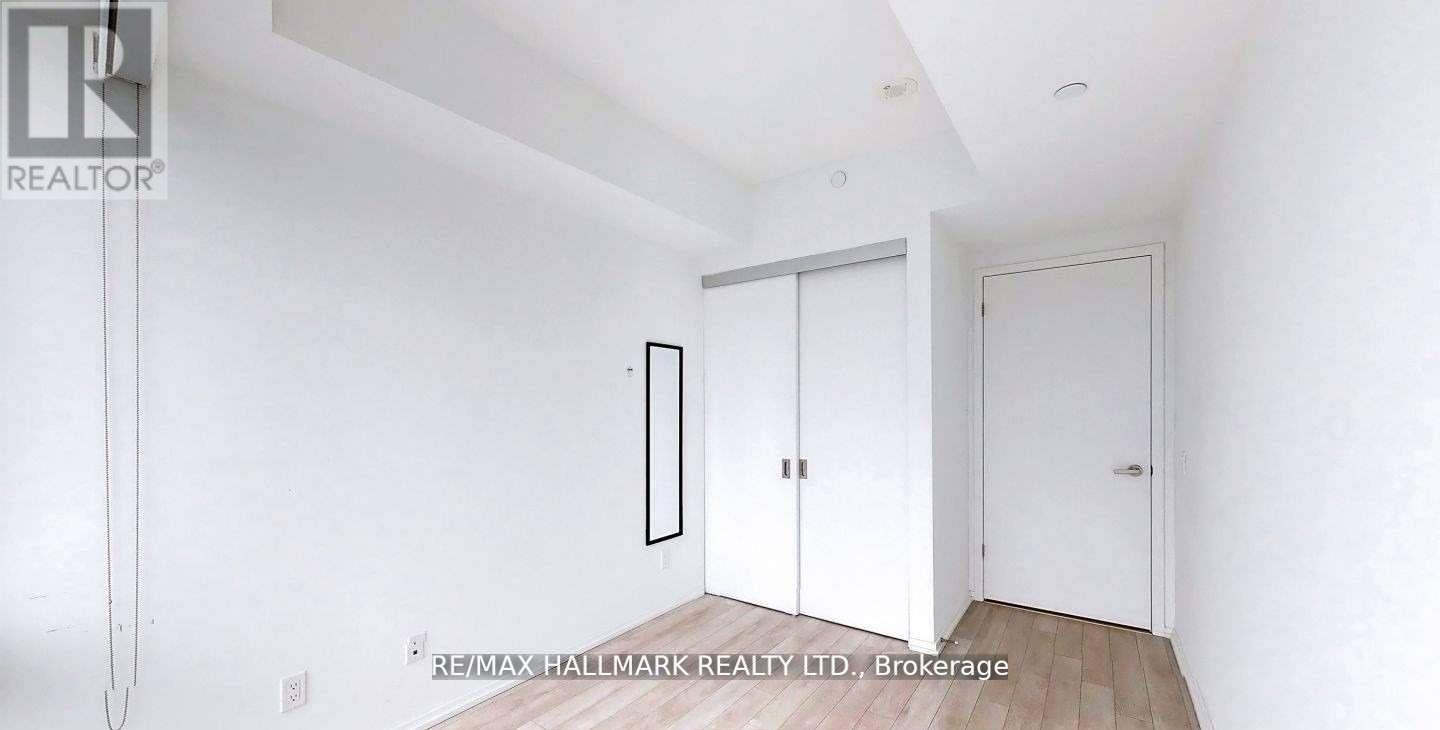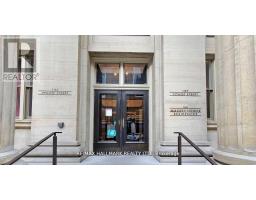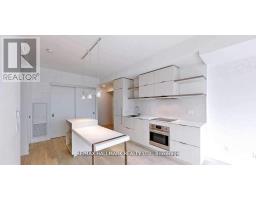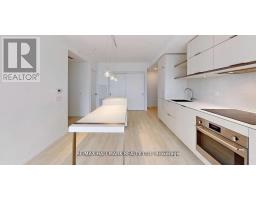3114 - 197 Yonge Street Toronto, Ontario M5B 1M4
$650,000Maintenance, Insurance, Common Area Maintenance
$539.14 Monthly
Maintenance, Insurance, Common Area Maintenance
$539.14 MonthlyBeautiful Bright & Spacious 1 Bedroom +Den In Prestigious New Massey Tower. Suite Features Smooth-Finished Ceilings, Laminate Floors, Floor--Ceiling Windows, Kitchen W/European-Style Built-In Appliances & Center Island. Airy Open Concept Layout With Stunning City View! Building Boasts Fantastic Amenities Including: Guest Suites, Lounge, Juice Bar, Rain Rm, Sauna, Gym! Prime Location Heart Of Downtown, Steps To Eaton Centre, TTC, Ryerson, UofT, Restaurants, Financial/Entertainment District, Shops, Amenities & More! (id:50886)
Property Details
| MLS® Number | C9374212 |
| Property Type | Single Family |
| Community Name | Church-Yonge Corridor |
| AmenitiesNearBy | Hospital, Park, Public Transit, Schools |
| CommunityFeatures | Pet Restrictions, Community Centre |
| Features | Carpet Free |
| ViewType | City View |
Building
| BathroomTotal | 1 |
| BedroomsAboveGround | 1 |
| BedroomsBelowGround | 1 |
| BedroomsTotal | 2 |
| Amenities | Security/concierge, Exercise Centre, Recreation Centre, Sauna, Visitor Parking |
| Appliances | Dishwasher, Dryer, Hood Fan, Refrigerator, Stove, Washer, Window Coverings |
| CoolingType | Central Air Conditioning |
| ExteriorFinish | Concrete |
| FlooringType | Laminate |
| HeatingFuel | Natural Gas |
| HeatingType | Forced Air |
| SizeInterior | 599.9954 - 698.9943 Sqft |
| Type | Apartment |
Parking
| Underground |
Land
| Acreage | No |
| LandAmenities | Hospital, Park, Public Transit, Schools |
Rooms
| Level | Type | Length | Width | Dimensions |
|---|---|---|---|---|
| Flat | Living Room | 7.16 m | 3.32 m | 7.16 m x 3.32 m |
| Flat | Dining Room | 7.16 m | 3.32 m | 7.16 m x 3.32 m |
| Flat | Kitchen | 7.16 m | 3.32 m | 7.16 m x 3.32 m |
| Flat | Primary Bedroom | 3.14 m | 2.56 m | 3.14 m x 2.56 m |
| Flat | Den | 2.65 m | 1.52 m | 2.65 m x 1.52 m |
Interested?
Contact us for more information
Jeff Jaffari
Broker
685 Sheppard Ave E #401
Toronto, Ontario M2K 1B6
Jay Jaffari
Broker
685 Sheppard Ave E #401
Toronto, Ontario M2K 1B6







