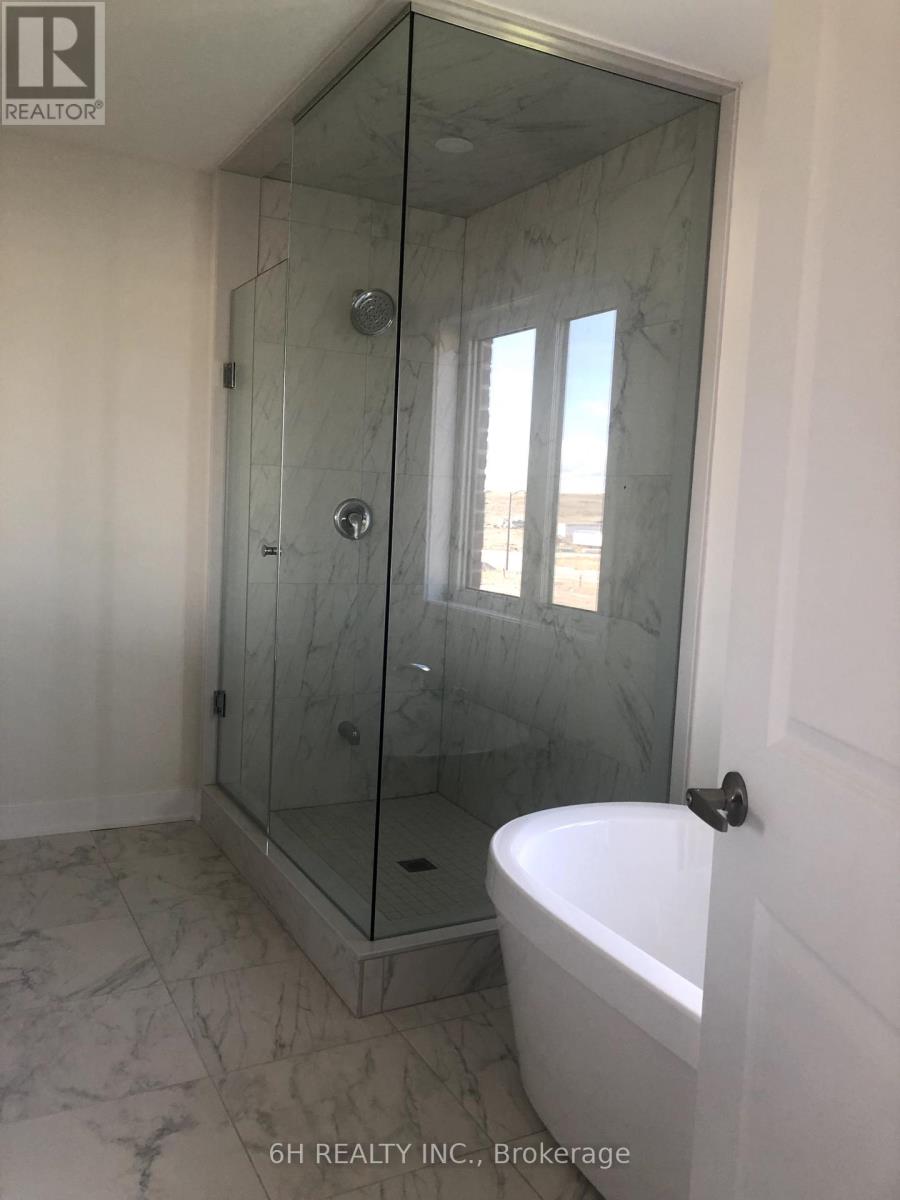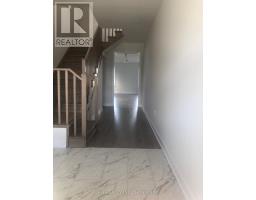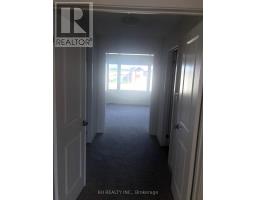805 Griffin Trail Smith-Ennismore-Lakefield, Ontario K9K 0J1
$3,300 Monthly
This luxurious and brand-new home features 4 bedrooms and 3 bathrooms in the Smith-Ennismore-Lakefield Community of Peterborough. It offers the perfect blend of country living and modern conveniences. The home features a contemporary staircase with contemporary railings and a spacious entry closet. The main floor is upgraded over-sized porcelain tiles in the foyer, powder room, and kitchen, and it is complemented by modern hardwood floors and staircase. The gourmet kitchen boasts extended cabinets, quartz countertops, and a natural gas stove hook-up. An extended breakfast bar with a quartz countertop and an under-mount sink. Plus, a patio door that enhances natural light into the breakfast/kitchen area. The family room features a natural gas fireplace coffered ceilings and additional pot lights. Also on the main level, a separate large dining/living space provides a great space for entertaining. Laundry facilities are conveniently located on the second floor. The primary bedroom includes a luxurious spa-inspired 5-piece ensuite with two large walk-in closets, Bedroom #2 has direct semi-ensuite access to the bathroom. For year-round comfort, the home is equipped with central air conditioning. **** EXTRAS **** A/C Unit, Appliances will be installed before moving in. (id:50886)
Property Details
| MLS® Number | X10418499 |
| Property Type | Single Family |
| Community Name | Rural Smith-Ennismore-Lakefield |
| Features | In Suite Laundry |
| ParkingSpaceTotal | 4 |
Building
| BathroomTotal | 3 |
| BedroomsAboveGround | 4 |
| BedroomsTotal | 4 |
| Appliances | Water Heater |
| BasementDevelopment | Unfinished |
| BasementType | Full (unfinished) |
| ConstructionStyleAttachment | Detached |
| CoolingType | Central Air Conditioning |
| ExteriorFinish | Brick, Stone |
| FlooringType | Hardwood, Ceramic, Carpeted |
| FoundationType | Concrete |
| HalfBathTotal | 1 |
| HeatingFuel | Natural Gas |
| HeatingType | Forced Air |
| StoriesTotal | 2 |
| SizeInterior | 1999.983 - 2499.9795 Sqft |
| Type | House |
| UtilityWater | Municipal Water |
Parking
| Garage |
Land
| Acreage | No |
| Sewer | Sanitary Sewer |
Rooms
| Level | Type | Length | Width | Dimensions |
|---|---|---|---|---|
| Second Level | Primary Bedroom | 4.88 m | 3.97 m | 4.88 m x 3.97 m |
| Second Level | Bedroom 2 | 3.02 m | 4.11 m | 3.02 m x 4.11 m |
| Second Level | Bedroom 3 | 3.5 m | 3.71 m | 3.5 m x 3.71 m |
| Second Level | Bedroom 4 | 3.56 m | 3.97 m | 3.56 m x 3.97 m |
| Main Level | Great Room | 3.96 m | 4.22 m | 3.96 m x 4.22 m |
| Main Level | Dining Room | 3.96 m | 3.25 m | 3.96 m x 3.25 m |
| Main Level | Eating Area | 4.42 m | 3.05 m | 4.42 m x 3.05 m |
| Main Level | Kitchen | 4.42 m | 2.59 m | 4.42 m x 2.59 m |
Interested?
Contact us for more information
Marina Movshovich
Broker of Record
2908 South Sheridan Way #100
Oakville, Ontario L6J 7M1
Michael David Doherty
Salesperson
2908 South Sheridan Way #100
Oakville, Ontario L6J 7M1

















