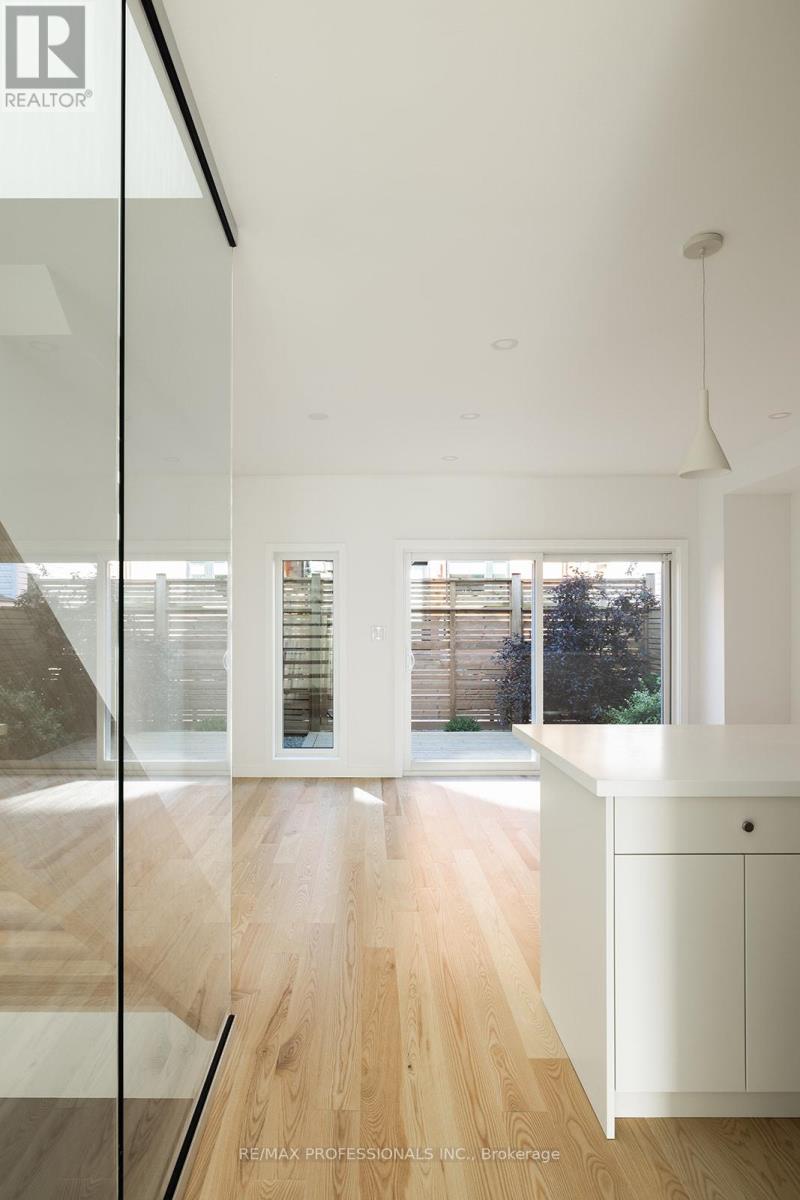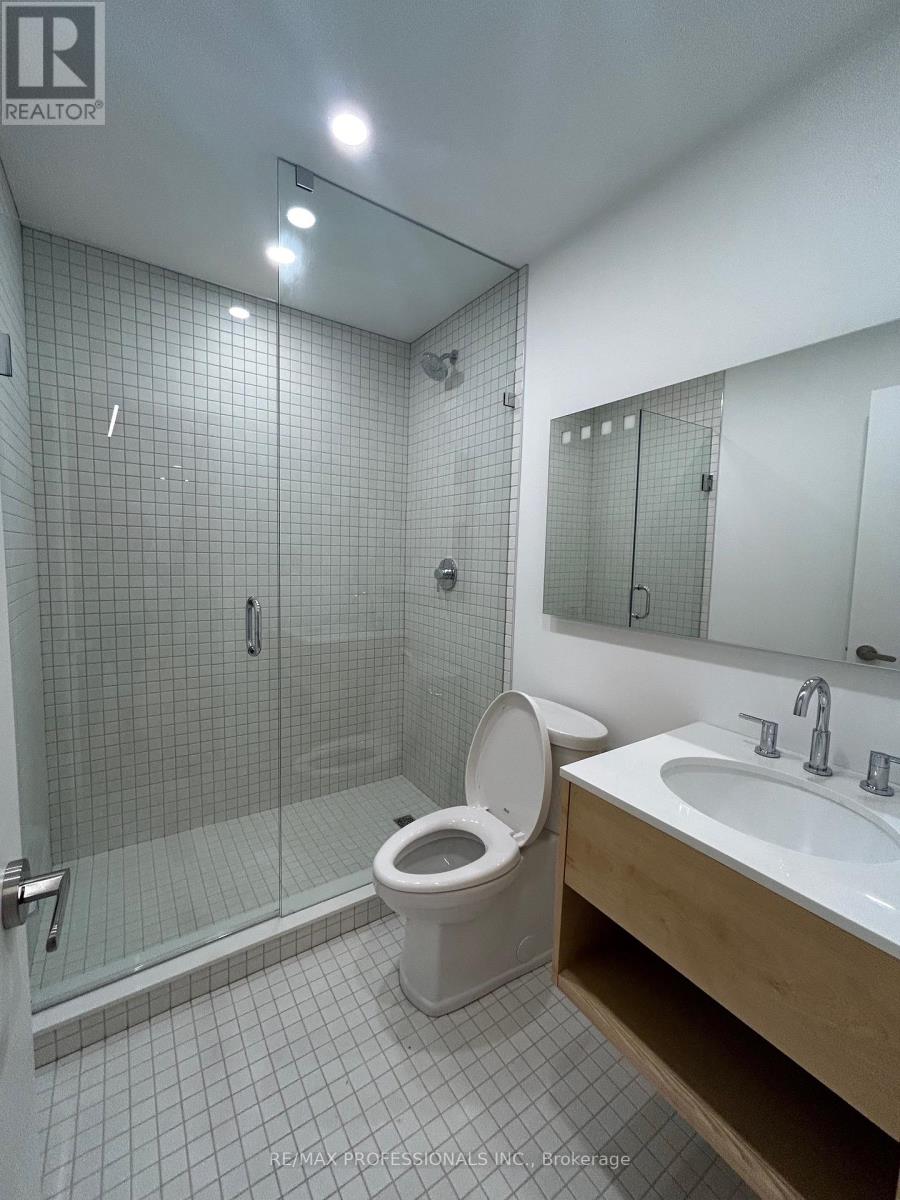236 Fairview Avenue Toronto, Ontario M6P 3A5
$4,850 Monthly
Welcome to the coolest New project in the Junction. This carefully designed and expertly built laneway home is featured in Architectural digest for the sheer creativity and well executed designs and layout. Be the first to inhabit it and put your own touch on this hidden gem. Deceiving from the outside, This house has everything you need, including the space that you desire. Brand New SS appliances in a very open concept and functional kitchen allows for easy entertaining or family gatherings. Walk out to the fenced yard with a tree. Primary Bed features big double closet with built in shelving and walk out to very private balcony. Serenity is key in this stunning home, septarated from any busy street. **** EXTRAS **** Carport has charger for electric vehicle. All appliances are brand new and unused. (id:50886)
Property Details
| MLS® Number | W9374179 |
| Property Type | Single Family |
| Community Name | Junction Area |
| ParkingSpaceTotal | 1 |
Building
| BathroomTotal | 2 |
| BedroomsAboveGround | 2 |
| BedroomsBelowGround | 1 |
| BedroomsTotal | 3 |
| BasementDevelopment | Finished |
| BasementType | N/a (finished) |
| ConstructionStyleAttachment | Semi-detached |
| CoolingType | Wall Unit |
| ExteriorFinish | Brick |
| FireplacePresent | Yes |
| FoundationType | Concrete |
| HalfBathTotal | 1 |
| HeatingFuel | Electric |
| HeatingType | Heat Pump |
| StoriesTotal | 2 |
| SizeInterior | 1099.9909 - 1499.9875 Sqft |
| Type | House |
| UtilityWater | Municipal Water |
Land
| Acreage | No |
| Sewer | Sanitary Sewer |
| SizeDepth | 120 Ft |
| SizeFrontage | 19 Ft ,10 In |
| SizeIrregular | 19.9 X 120 Ft |
| SizeTotalText | 19.9 X 120 Ft |
Rooms
| Level | Type | Length | Width | Dimensions |
|---|---|---|---|---|
| Second Level | Bedroom | 3.6 m | 4.7 m | 3.6 m x 4.7 m |
| Second Level | Bedroom | 3.6 m | 3.2 m | 3.6 m x 3.2 m |
| Second Level | Bedroom | 3.6 m | 3.2 m | 3.6 m x 3.2 m |
| Second Level | Bathroom | 2 m | 1.5 m | 2 m x 1.5 m |
| Basement | Bathroom | 3.4 m | 2 m | 3.4 m x 2 m |
| Basement | Utility Room | 2.4 m | 2 m | 2.4 m x 2 m |
| Basement | Bedroom | 3.4 m | 2.5 m | 3.4 m x 2.5 m |
| Basement | Family Room | 3.4 m | 4.5 m | 3.4 m x 4.5 m |
| Ground Level | Kitchen | 4 m | 3.8 m | 4 m x 3.8 m |
| Ground Level | Dining Room | 2.5 m | 5.2 m | 2.5 m x 5.2 m |
| Ground Level | Living Room | 4 m | 4.7 m | 4 m x 4.7 m |
| Ground Level | Bathroom | 2.5 m | 1 m | 2.5 m x 1 m |
https://www.realtor.ca/real-estate/27483109/236-fairview-avenue-toronto-junction-area-junction-area
Interested?
Contact us for more information
Brendan Fitzpatrick
Salesperson
4242 Dundas St W Unit 9
Toronto, Ontario M8X 1Y6



























