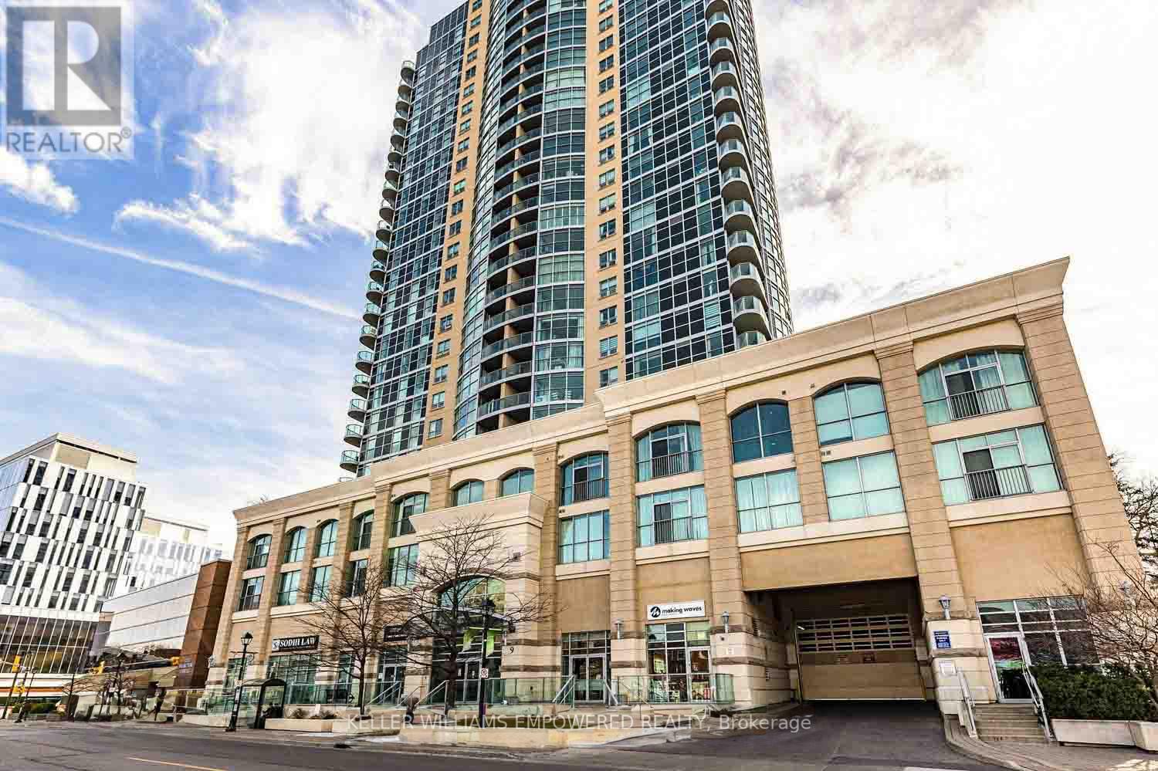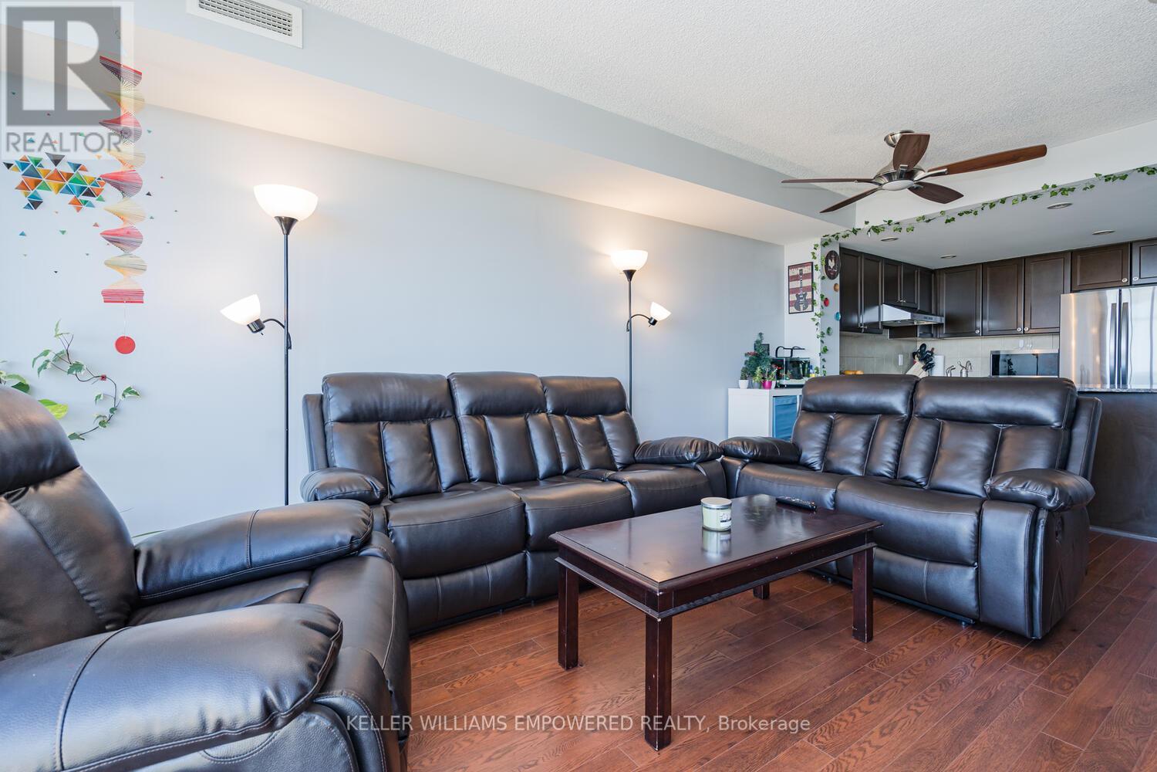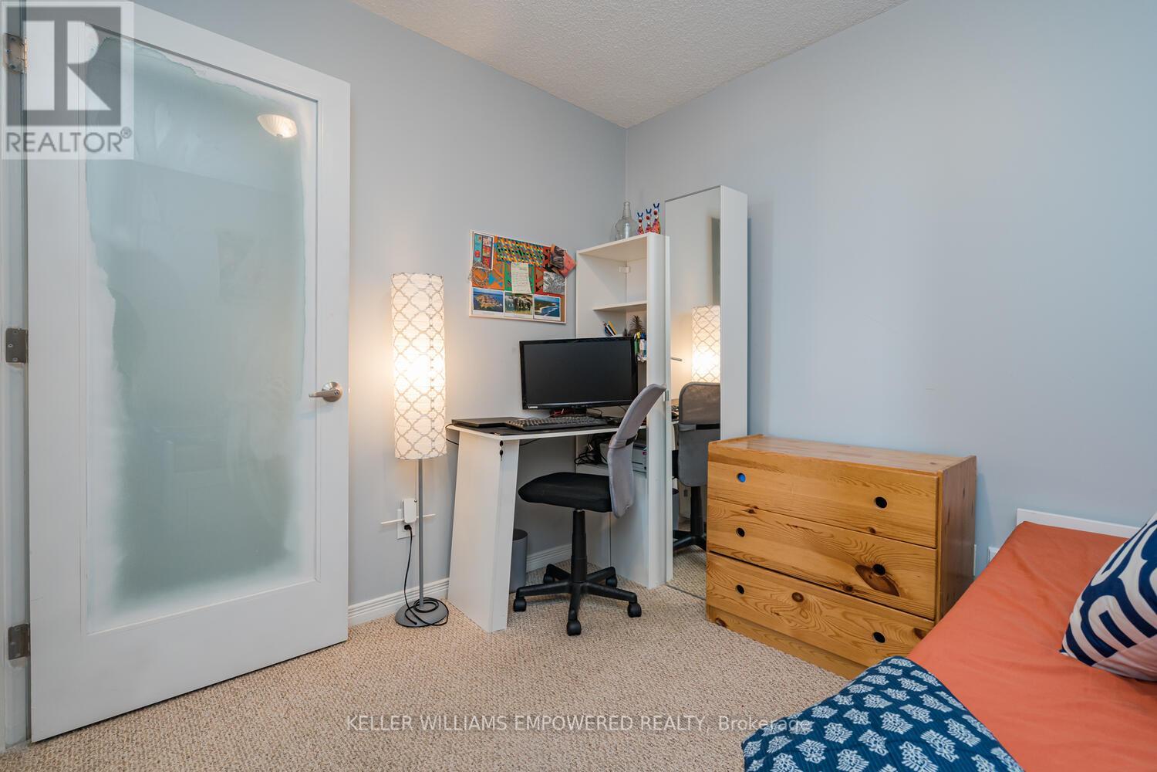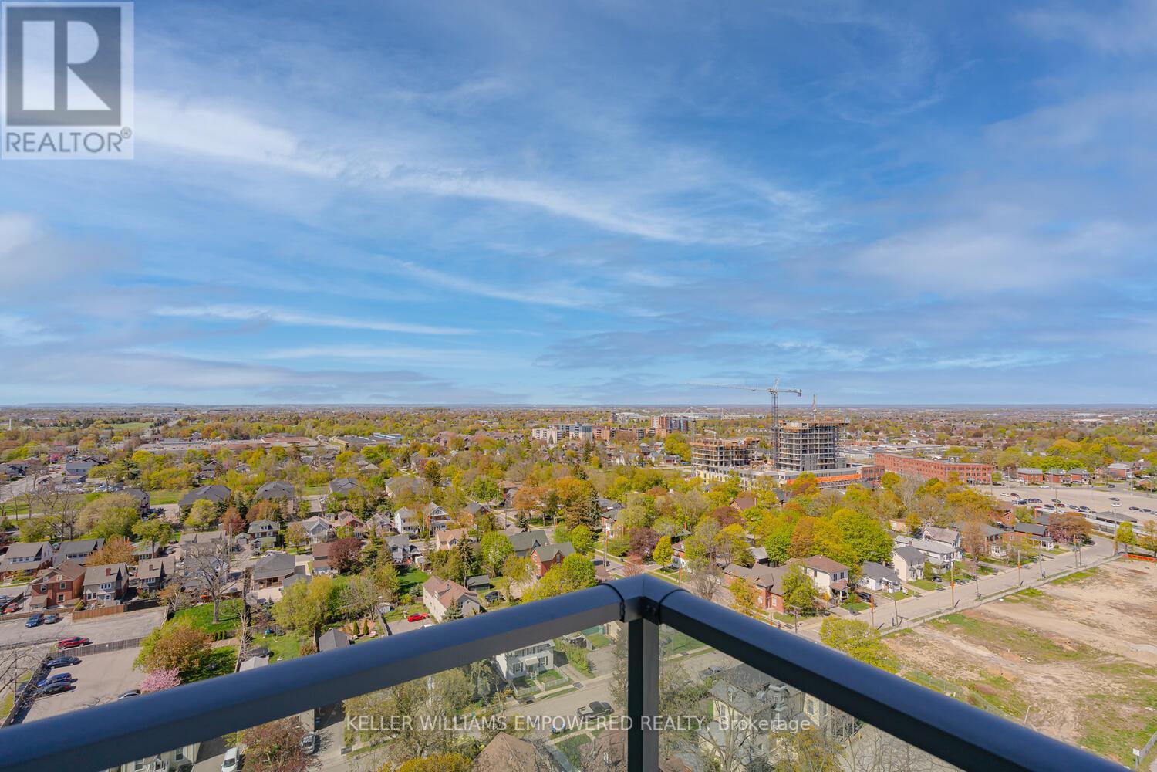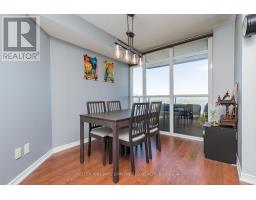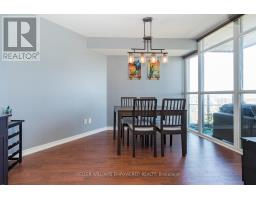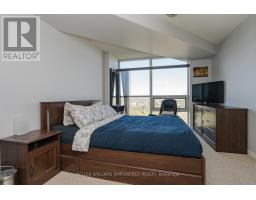1901 - 9 George Street N Brampton, Ontario L6Y 1P4
$575,000Maintenance, Heat, Water, Common Area Maintenance, Parking, Insurance
$661.06 Monthly
Maintenance, Heat, Water, Common Area Maintenance, Parking, Insurance
$661.06 MonthlyWelcome To Luxury Living At The Renaissance. Gorgeous 2 Bedroom + Den (875 Sq ft. as per MPAC) Corner Spacious & Bright Unit In A Luxurious Building In Downtown Brampton. Stunning Unobstructed Panoramic North Views From 19 Floor. This Home Offers An Airy Open-Concept Space With An Abundance Of Natural Light Streaming Through Floor-To-Ceiling Windows. The Primary Bedroom Is Bright And Spacious With Floor To Ceiling Windows And A Large Double Closet. The Unit Also Includes Open-Concept Kitchen With Granite Countertop, Extended Breakfast Bar, 4-Piece Bathroom With Laundry, An Underground Parking Spot, And A Locker. The Building Provides Low Maintenance Fees with Exceptional Building Amenities, Including an Indoor Pool, Sauna, Gym, Yoga Studio, Theater Room, Library, Open Lounge Terrace, Concierge, Security & Visitor Parking. Discover Algoma University, The Rose Theater, and Both GO and VIA Train Stations Within a 5-Min Walk! Steps Away From Restaurants, Shops, And Public Transit, Making It The Ideal Home For Investors, Professionals, And Retirees. (Note: Per the seller's instructions, the subject property is recognized as 2 bedroom + Den and the area currently featuring a dining table may now be utilized as a den or, alternatively, converted into a bedroom. The Buyer/Buyer's Agent To Verify All Taxes, Measurements And information Provided In This Listing.) **** EXTRAS **** White Fridge, Stove, Dishwasher, Rangehood; Stacked Washer&Dryer. (Note: The photos of the subject property were taken in 2022. The Existing Appliances Are White & Are Different From What Is Shown In The Photos). All Elfs. Rmt Control&Fob. (id:50886)
Property Details
| MLS® Number | W9374178 |
| Property Type | Single Family |
| Community Name | Downtown Brampton |
| CommunityFeatures | Pet Restrictions |
| Features | Balcony, In Suite Laundry |
| ParkingSpaceTotal | 1 |
| PoolType | Indoor Pool |
Building
| BathroomTotal | 1 |
| BedroomsAboveGround | 2 |
| BedroomsBelowGround | 1 |
| BedroomsTotal | 3 |
| Amenities | Exercise Centre, Party Room, Security/concierge, Sauna, Visitor Parking, Storage - Locker |
| CoolingType | Central Air Conditioning |
| ExteriorFinish | Concrete |
| FlooringType | Laminate, Carpeted |
| HeatingFuel | Natural Gas |
| HeatingType | Forced Air |
| SizeInterior | 799.9932 - 898.9921 Sqft |
| Type | Apartment |
Parking
| Underground |
Land
| Acreage | No |
Rooms
| Level | Type | Length | Width | Dimensions |
|---|---|---|---|---|
| Flat | Living Room | 5.66 m | 3.35 m | 5.66 m x 3.35 m |
| Flat | Dining Room | 5.66 m | 3.35 m | 5.66 m x 3.35 m |
| Flat | Kitchen | 2.44 m | 2.44 m | 2.44 m x 2.44 m |
| Flat | Primary Bedroom | 4.23 m | 3.23 m | 4.23 m x 3.23 m |
| Flat | Bedroom 2 | 2.87 m | 2.71 m | 2.87 m x 2.71 m |
| Flat | Den | 9.94 m | 8.99 m | 9.94 m x 8.99 m |
| Flat | Bathroom | Measurements not available | ||
| Flat | Laundry Room | Measurements not available |
Interested?
Contact us for more information
Shawn Ghorbani
Broker
11685 Yonge St Unit B-106
Richmond Hill, Ontario L4E 0K7

