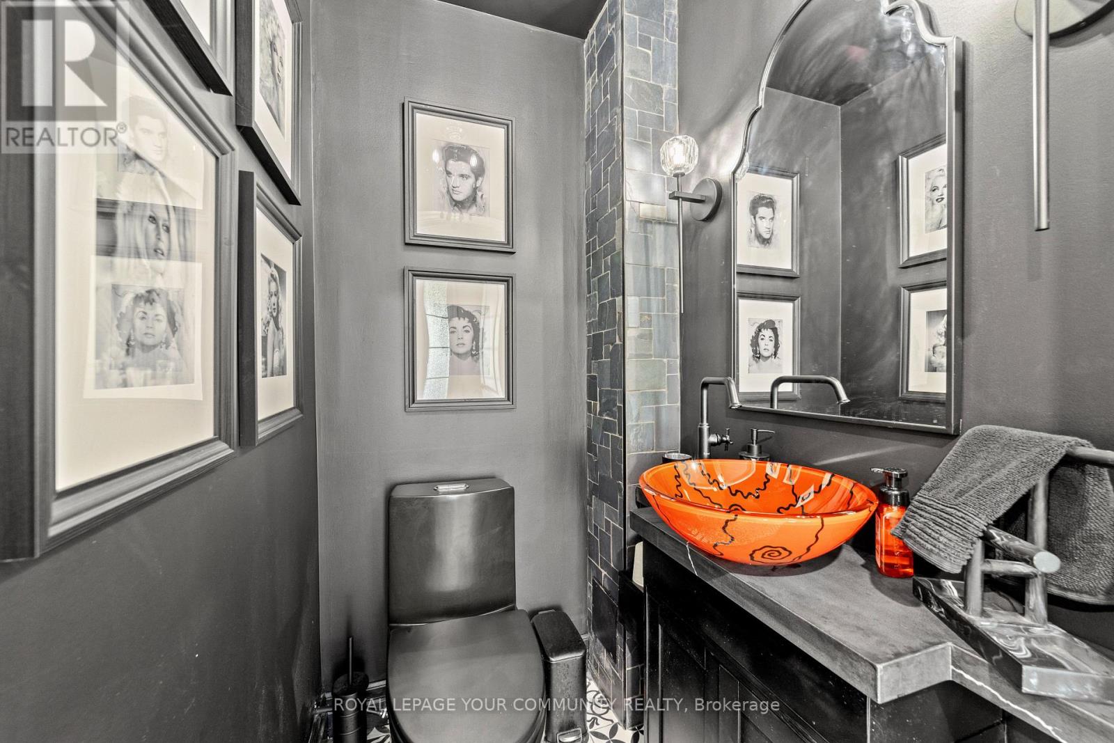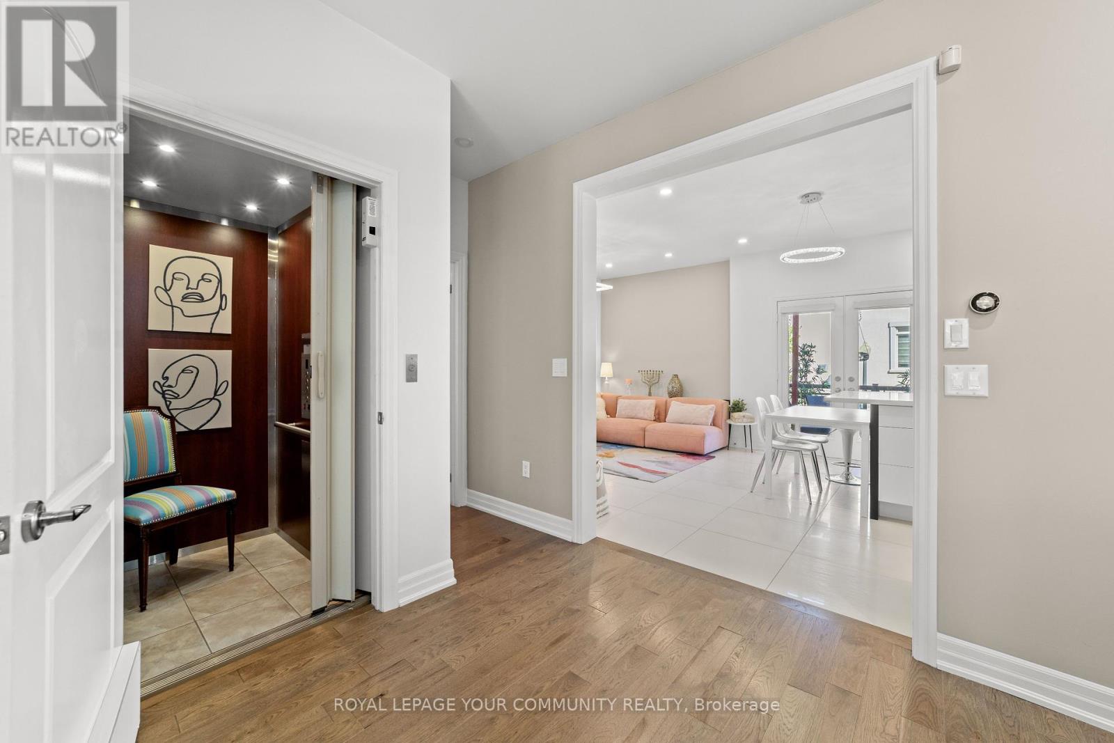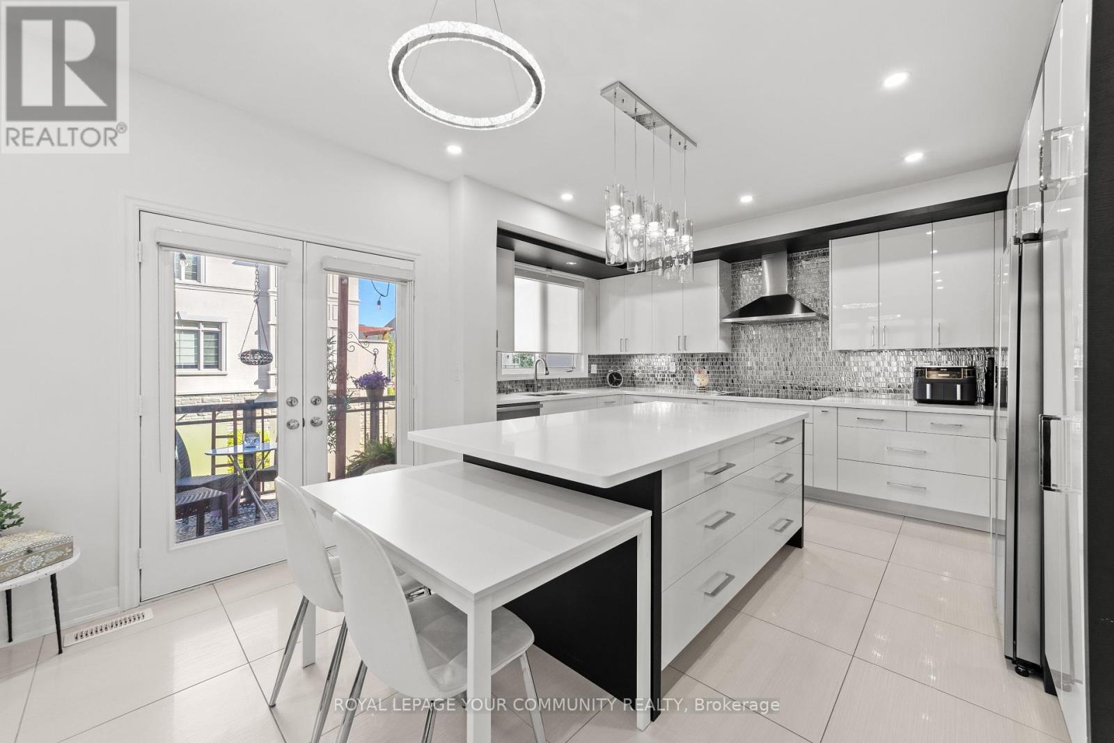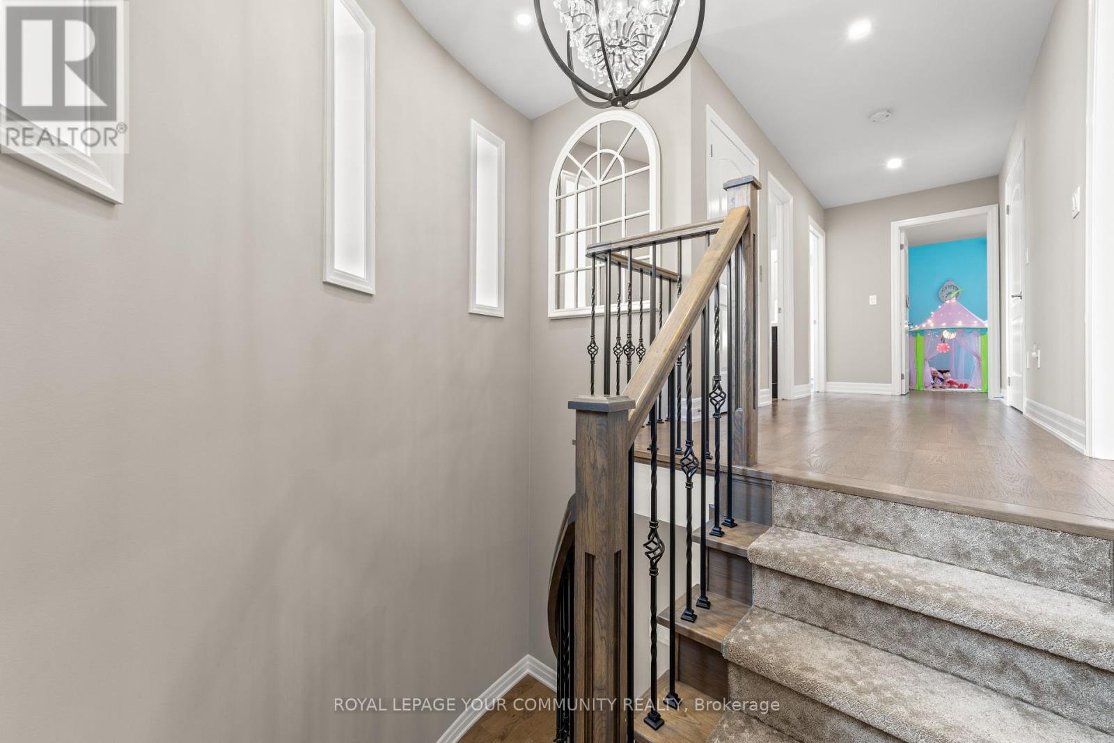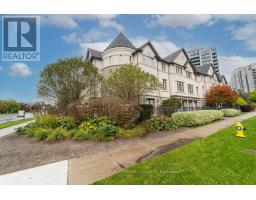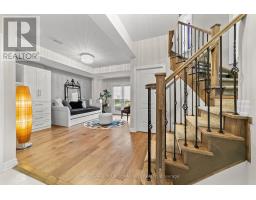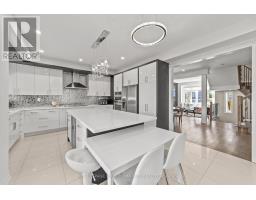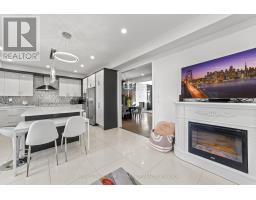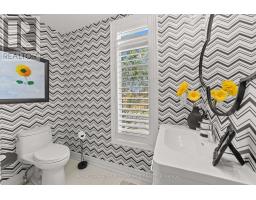100 North Park Road Vaughan, Ontario L4J 0G8
$1,399,000Maintenance, Common Area Maintenance, Insurance, Parking
$466.33 Monthly
Maintenance, Common Area Maintenance, Insurance, Parking
$466.33 MonthlyOne-of-a-kind end unit. Largest in the complex. Rarely offered & completely renovated with elevator. Beautiful, high ceiling, open concept with walk-out to terrace. Great size principal rooms with custom finishings. Like no other! Walk to Promenade, schools, shops, transportation & highways. Amazing opportunity for your fussiest client. Act fast - Unit won't last long! **** EXTRAS **** S/S appliances: Fridge,Stove,Bar Fridge,Custom Hood Fan,Washer,Dryer,B/I Dishwasher,Elf's,Window Coverings,EGDO & Remote,Wrought Iron Railings,Garburator,InstantHot,California Shutters,Custom Landscaping & PVC Tile on Terrace,Gas Fireplace (id:50886)
Open House
This property has open houses!
2:00 pm
Ends at:4:30 pm
Property Details
| MLS® Number | N9374189 |
| Property Type | Single Family |
| Community Name | Beverley Glen |
| AmenitiesNearBy | Schools, Public Transit, Place Of Worship, Park |
| CommunityFeatures | Pet Restrictions |
| Features | Cul-de-sac, Carpet Free |
| ParkingSpaceTotal | 4 |
| PoolType | Indoor Pool |
Building
| BathroomTotal | 4 |
| BedroomsAboveGround | 3 |
| BedroomsTotal | 3 |
| Amenities | Visitor Parking, Party Room, Recreation Centre, Exercise Centre |
| Appliances | Garburator |
| BasementDevelopment | Finished |
| BasementFeatures | Walk Out |
| BasementType | N/a (finished) |
| CoolingType | Central Air Conditioning |
| ExteriorFinish | Stone, Stucco |
| FireProtection | Security System |
| FireplacePresent | Yes |
| FlooringType | Hardwood, Porcelain Tile |
| HalfBathTotal | 2 |
| HeatingFuel | Natural Gas |
| HeatingType | Forced Air |
| StoriesTotal | 2 |
| SizeInterior | 2249.9813 - 2498.9796 Sqft |
| Type | Row / Townhouse |
Parking
| Attached Garage |
Land
| Acreage | No |
| LandAmenities | Schools, Public Transit, Place Of Worship, Park |
Rooms
| Level | Type | Length | Width | Dimensions |
|---|---|---|---|---|
| Second Level | Primary Bedroom | 4.88 m | 3.5 m | 4.88 m x 3.5 m |
| Second Level | Bedroom 2 | 4.62 m | 3 m | 4.62 m x 3 m |
| Second Level | Bedroom 3 | 3.65 m | 2.8 m | 3.65 m x 2.8 m |
| Second Level | Laundry Room | Measurements not available | ||
| Main Level | Living Room | 6.88 m | 3.44 m | 6.88 m x 3.44 m |
| Main Level | Dining Room | 6.88 m | 3.44 m | 6.88 m x 3.44 m |
| Main Level | Kitchen | 8.15 m | 4.2 m | 8.15 m x 4.2 m |
| Main Level | Eating Area | 8.15 m | 4.2 m | 8.15 m x 4.2 m |
| Ground Level | Family Room | 5.05 m | 3.75 m | 5.05 m x 3.75 m |
| Ground Level | Foyer | 3.1 m | 3 m | 3.1 m x 3 m |
https://www.realtor.ca/real-estate/27483075/100-north-park-road-vaughan-beverley-glen-beverley-glen
Interested?
Contact us for more information
Amir Mizrahi
Salesperson
8854 Yonge Street
Richmond Hill, Ontario L4C 0T4
Alon Mizrahi
Salesperson
8854 Yonge Street
Richmond Hill, Ontario L4C 0T4







