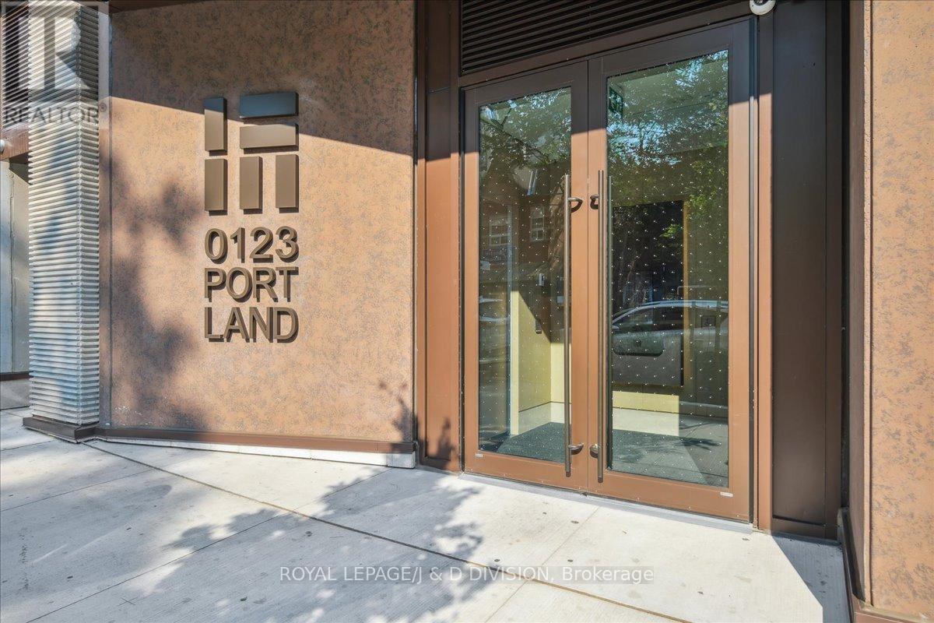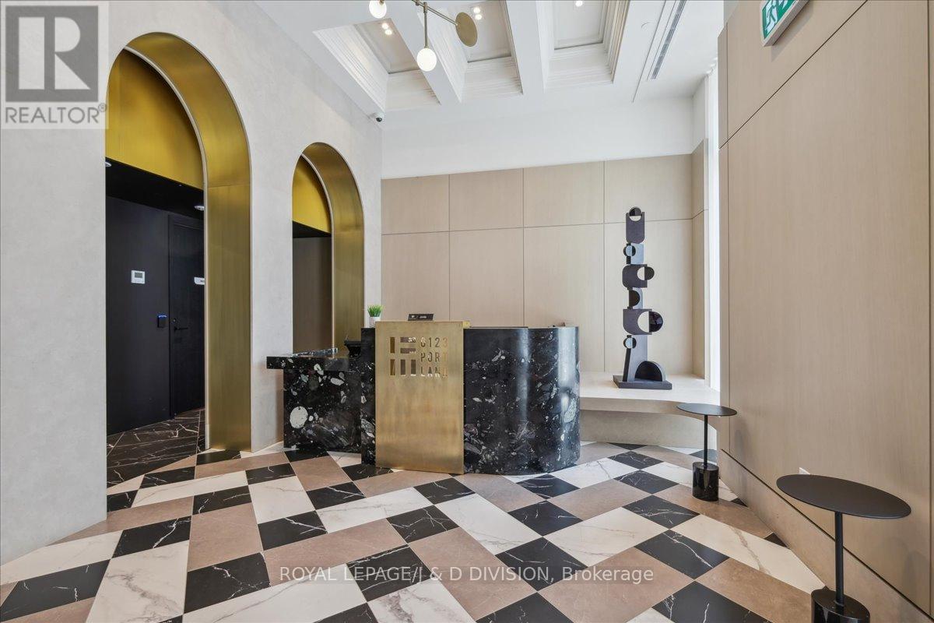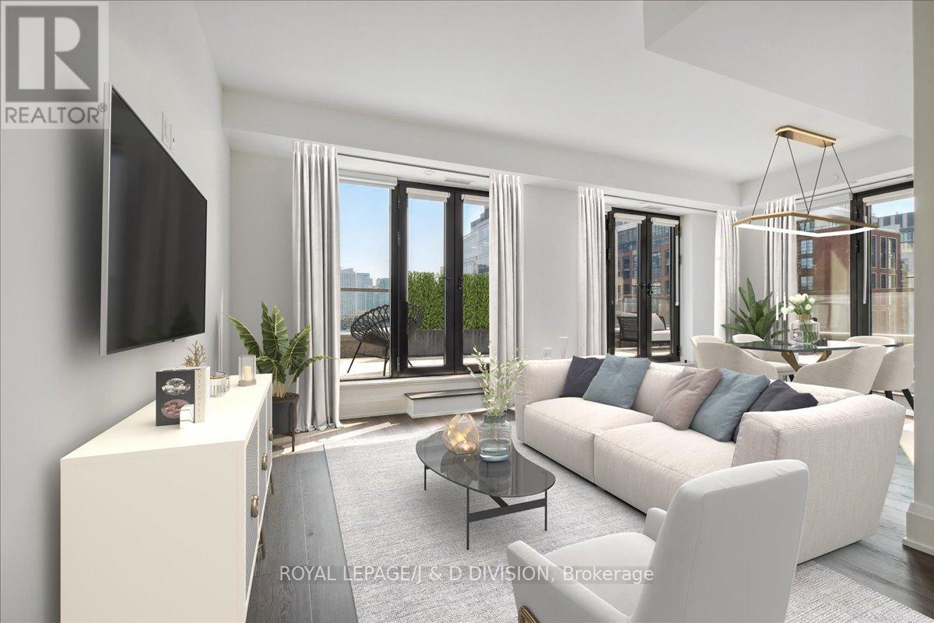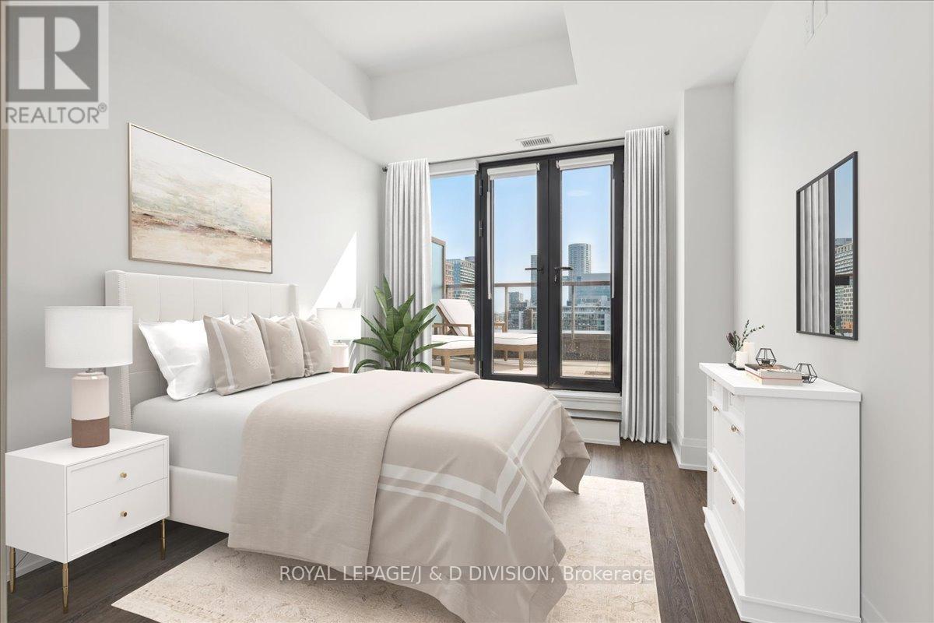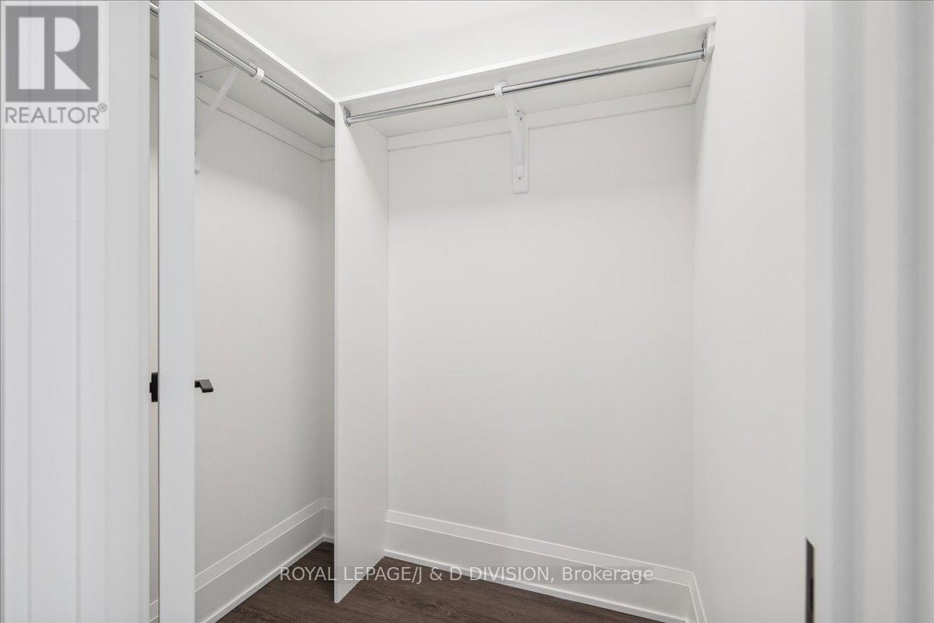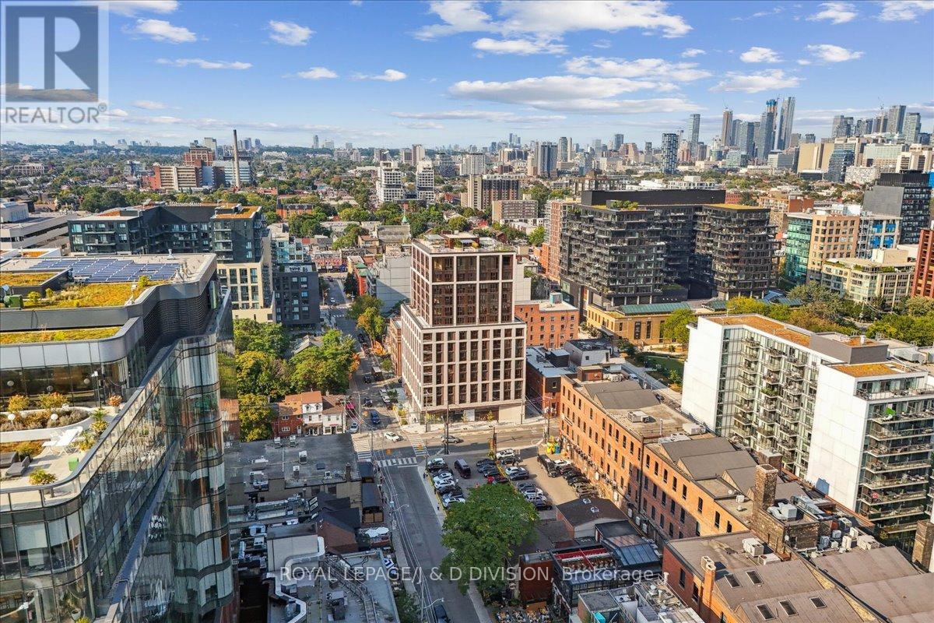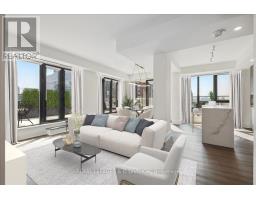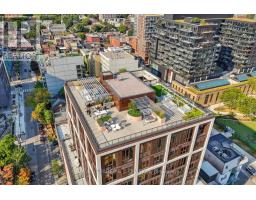904 - 123 Portland Street Toronto, Ontario M5V 2N4
$7,995 Monthly
Located in Toronto's vibrant Entertainment District, this sensational brand new, move-in ready suite in Minto's latest boutique building offers a unique opportunity. This bright southwest facing suite features 1485 SqFt of luxury living + an expansive 868SqFt terrace. This lavishly appointed suite has an open concept living space & breathtaking panoramic views. The chef's kitchen features a centre island with waterfall finish & breakfast bar seating. Massive L-shaped private terrace surrounds the suite with a walkout from every room. Integrated Miele appliances. Gas cooktop. Quartz counters. High end cabinetry. Hardwood floors. Automated blinds throughout. Ample storage. Parking. Terrace BBQ hook-up. 5-star amenities: 24/7 Concierge, Rooftop Terrace, Kitchen Bar, Private Dining, Gym, Lounge, Pet Wash Station & Parcel Storage. Steps to TTC, PATH system, Chic Shops, Fine Dining, nightlife, Art & Culture, Grocery Stores & Parks. Unparalleled quality & attention to detail. This brand new, move-in ready suite offers the ultimate in fine living. **** EXTRAS **** Smart Home Technology includes smart home & security system + high-speed internet $30/mo. (id:50886)
Property Details
| MLS® Number | C9374148 |
| Property Type | Single Family |
| Community Name | Waterfront Communities C1 |
| AmenitiesNearBy | Park, Public Transit |
| CommunityFeatures | Pet Restrictions |
| ParkingSpaceTotal | 1 |
Building
| BathroomTotal | 4 |
| BedroomsAboveGround | 3 |
| BedroomsTotal | 3 |
| Amenities | Security/concierge, Exercise Centre, Party Room, Visitor Parking, Storage - Locker |
| Appliances | Blinds, Cooktop, Dishwasher, Dryer, Microwave, Refrigerator, Washer |
| CoolingType | Central Air Conditioning |
| ExteriorFinish | Concrete, Stone |
| FlooringType | Hardwood |
| HalfBathTotal | 1 |
| HeatingFuel | Natural Gas |
| HeatingType | Forced Air |
| SizeInterior | 1399.9886 - 1598.9864 Sqft |
| Type | Apartment |
Parking
| Underground |
Land
| Acreage | No |
| LandAmenities | Park, Public Transit |
Rooms
| Level | Type | Length | Width | Dimensions |
|---|---|---|---|---|
| Flat | Dining Room | 6.65 m | 6.45 m | 6.65 m x 6.45 m |
| Flat | Living Room | 6.65 m | 6.45 m | 6.65 m x 6.45 m |
| Flat | Kitchen | 6.65 m | 6.45 m | 6.65 m x 6.45 m |
| Flat | Primary Bedroom | 5.28 m | 3 m | 5.28 m x 3 m |
| Flat | Bedroom 2 | 3.35 m | 2.8 m | 3.35 m x 2.8 m |
| Flat | Bedroom 3 | 3.05 m | 2.59 m | 3.05 m x 2.59 m |
| Flat | Other | 12.52 m | 2.9 m | 12.52 m x 2.9 m |
| Flat | Other | 1.7 m | 2.9 m | 1.7 m x 2.9 m |
Interested?
Contact us for more information
Leslie Wallender Lyons
Salesperson
477 Mt. Pleasant Road
Toronto, Ontario M4S 2L9




