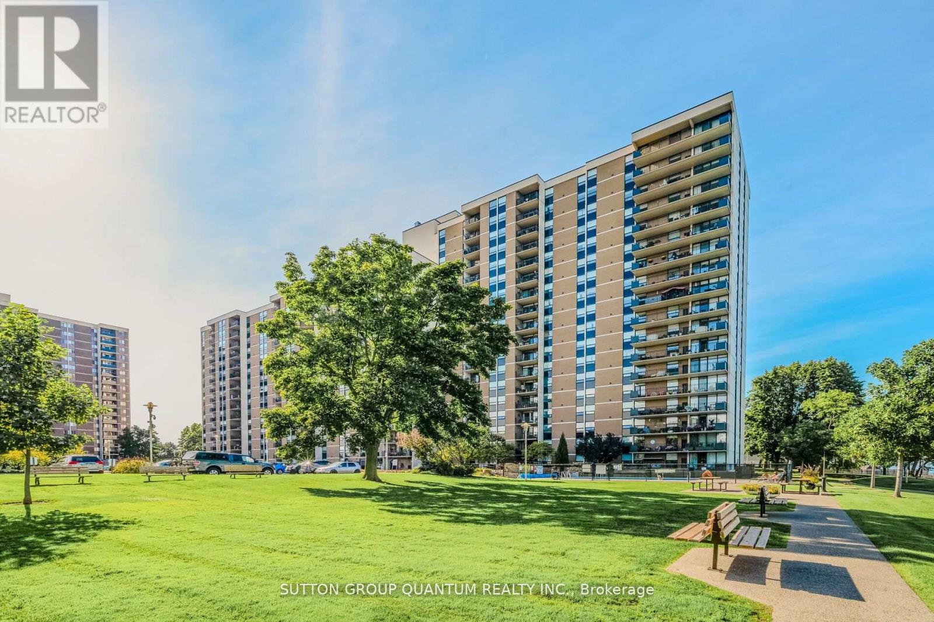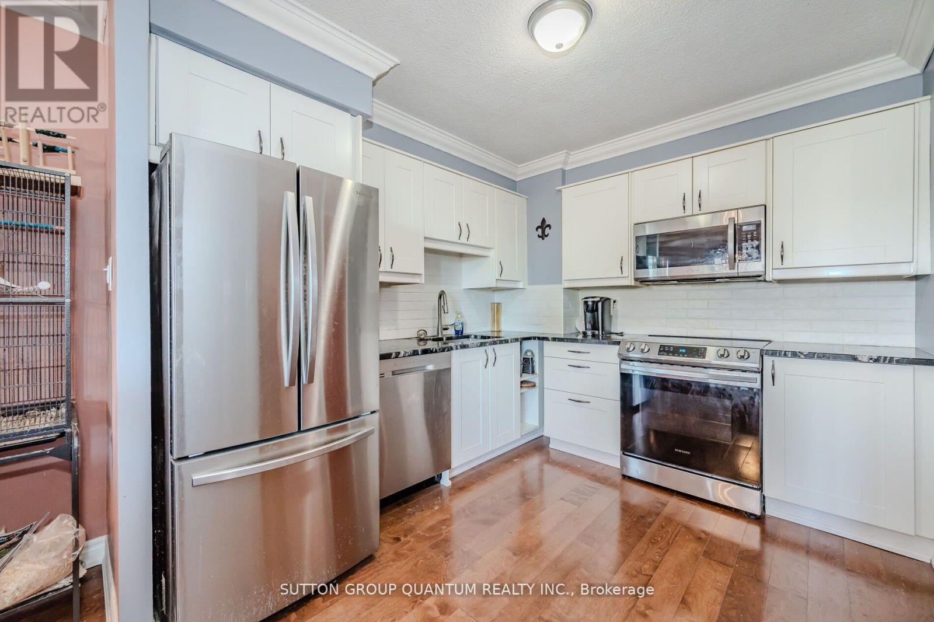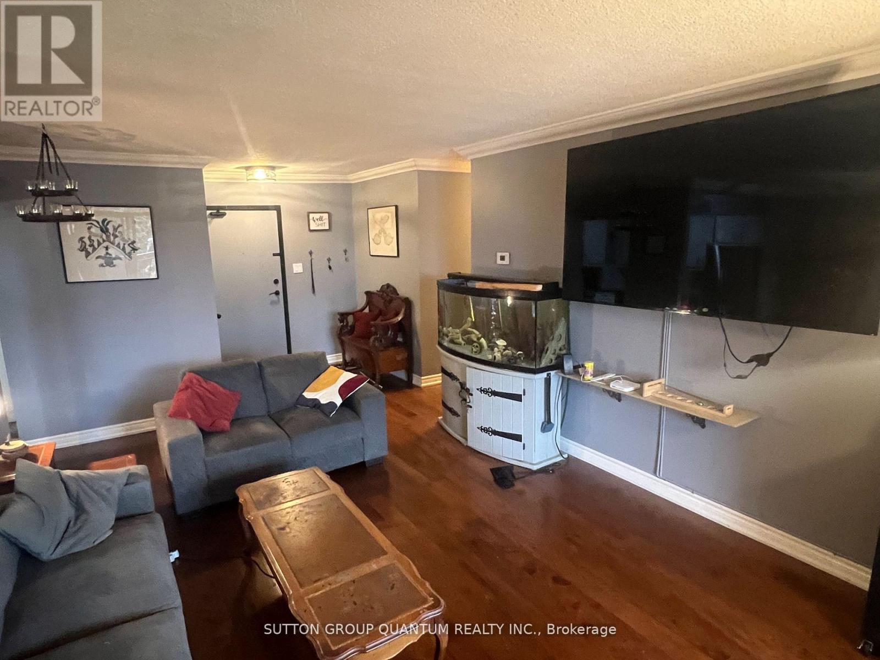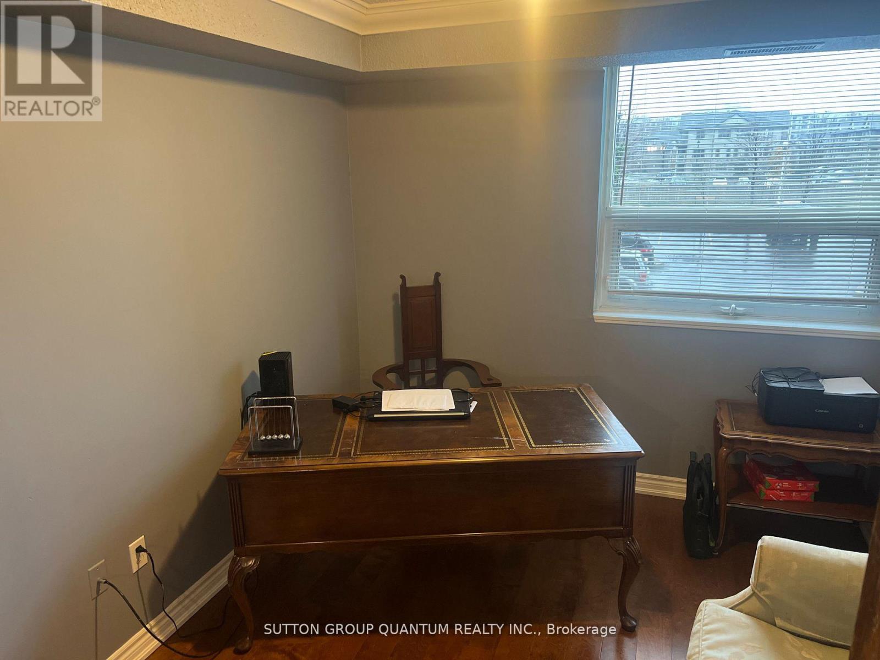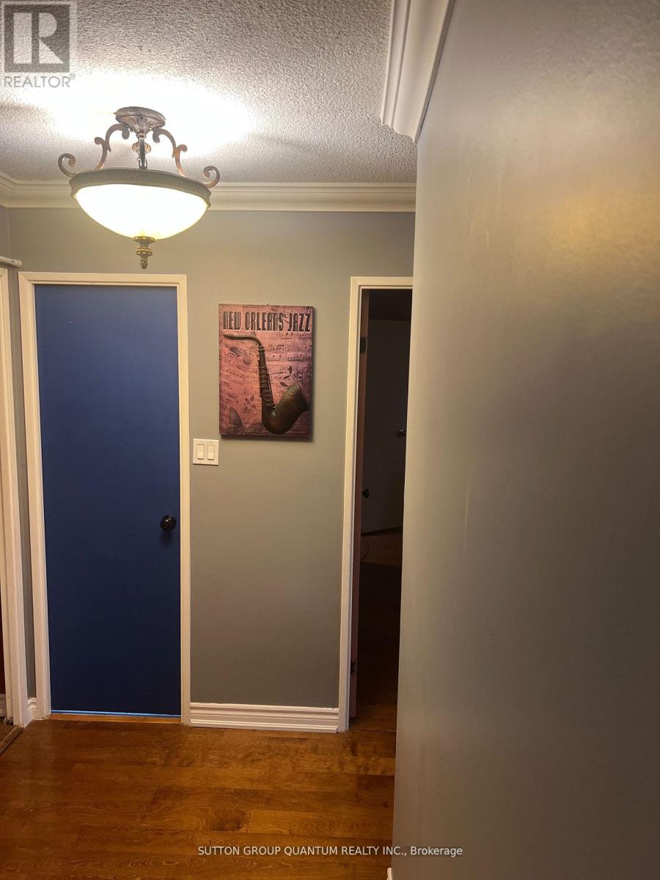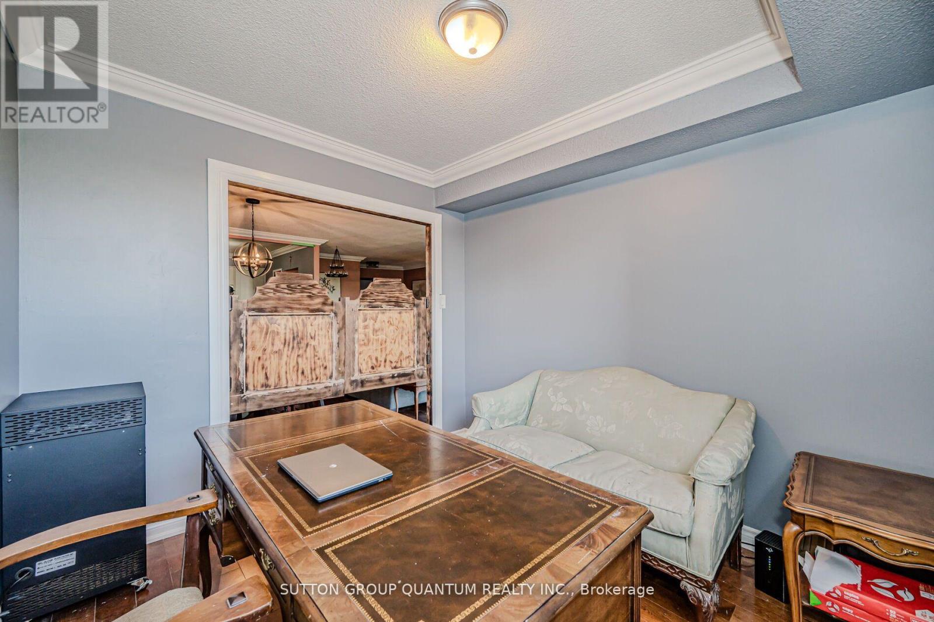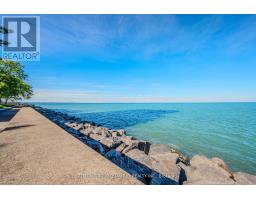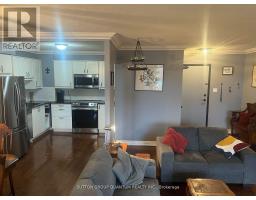211 - 500 Green Road Hamilton, Ontario L8E 3M6
$509,900Maintenance, Insurance, Cable TV, Common Area Maintenance, Heat, Electricity
$914.85 Monthly
Maintenance, Insurance, Cable TV, Common Area Maintenance, Heat, Electricity
$914.85 MonthlyPriced to Sell! Wonderful second floor location with Lake views, This Fabulous Spacious 2 bed plus Den, 1.5 Bath Unit, With in Suite Laundry, Renovated Kitchen, Manufactured Hardwood, With some Personal Touches and Paint This Will be a Wonderful Place to call Home! Building Amenities Include Lake Front View, Outdoor Pool Overlooking Lake, BBQ Area, Sauna, Gym, Games Room, Party Room, Workshop, Car Wash, Media Room. Minutes to QEW, Public Beach, Shopping, Waterfront Trail to Burlington, Confederation Park. Compare Prices of Similar Units This is a Great Deal! Motivated Seller! Owner Occupied Flexible Closing! (id:50886)
Property Details
| MLS® Number | X10418185 |
| Property Type | Single Family |
| Community Name | Stoney Creek |
| CommunityFeatures | Pet Restrictions |
| Features | Balcony, In Suite Laundry |
| ParkingSpaceTotal | 2 |
Building
| BathroomTotal | 2 |
| BedroomsAboveGround | 2 |
| BedroomsBelowGround | 1 |
| BedroomsTotal | 3 |
| Amenities | Storage - Locker |
| Appliances | Garage Door Opener Remote(s), Garage Door Opener |
| CoolingType | Central Air Conditioning |
| ExteriorFinish | Brick, Concrete |
| HalfBathTotal | 1 |
| HeatingFuel | Electric |
| HeatingType | Forced Air |
| SizeInterior | 1199.9898 - 1398.9887 Sqft |
| Type | Apartment |
Parking
| Underground |
Land
| Acreage | No |
Rooms
| Level | Type | Length | Width | Dimensions |
|---|---|---|---|---|
| Main Level | Kitchen | 2.72 m | 3.05 m | 2.72 m x 3.05 m |
| Main Level | Living Room | 4.7 m | 3.53 m | 4.7 m x 3.53 m |
| Main Level | Primary Bedroom | 4.88 m | 3.28 m | 4.88 m x 3.28 m |
| Main Level | Bedroom 2 | 3.91 m | 2.97 m | 3.91 m x 2.97 m |
| Main Level | Bathroom | Measurements not available | ||
| Main Level | Bathroom | Measurements not available | ||
| Main Level | Den | 2.9 m | 6.3 m | 2.9 m x 6.3 m |
https://www.realtor.ca/real-estate/27639373/211-500-green-road-hamilton-stoney-creek-stoney-creek
Interested?
Contact us for more information
Mark William Lowe
Salesperson
260 Lakeshore Rd E
Oakville, Ontario L6J 1J1



