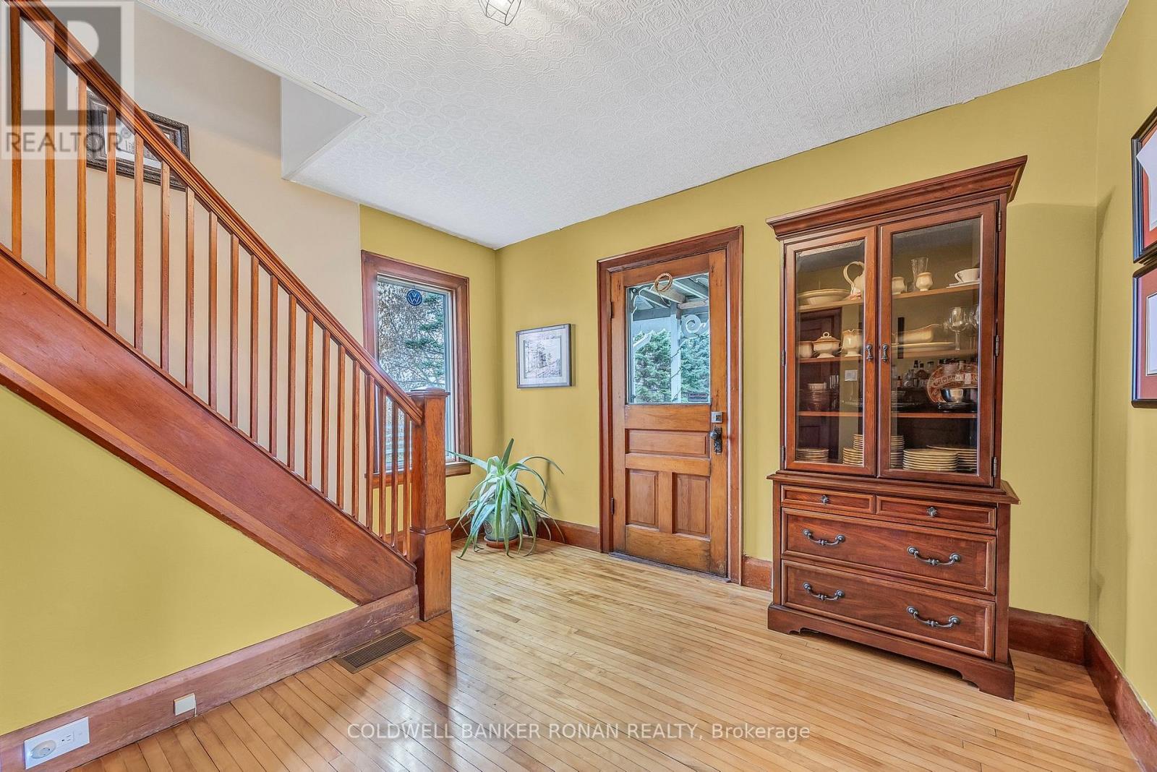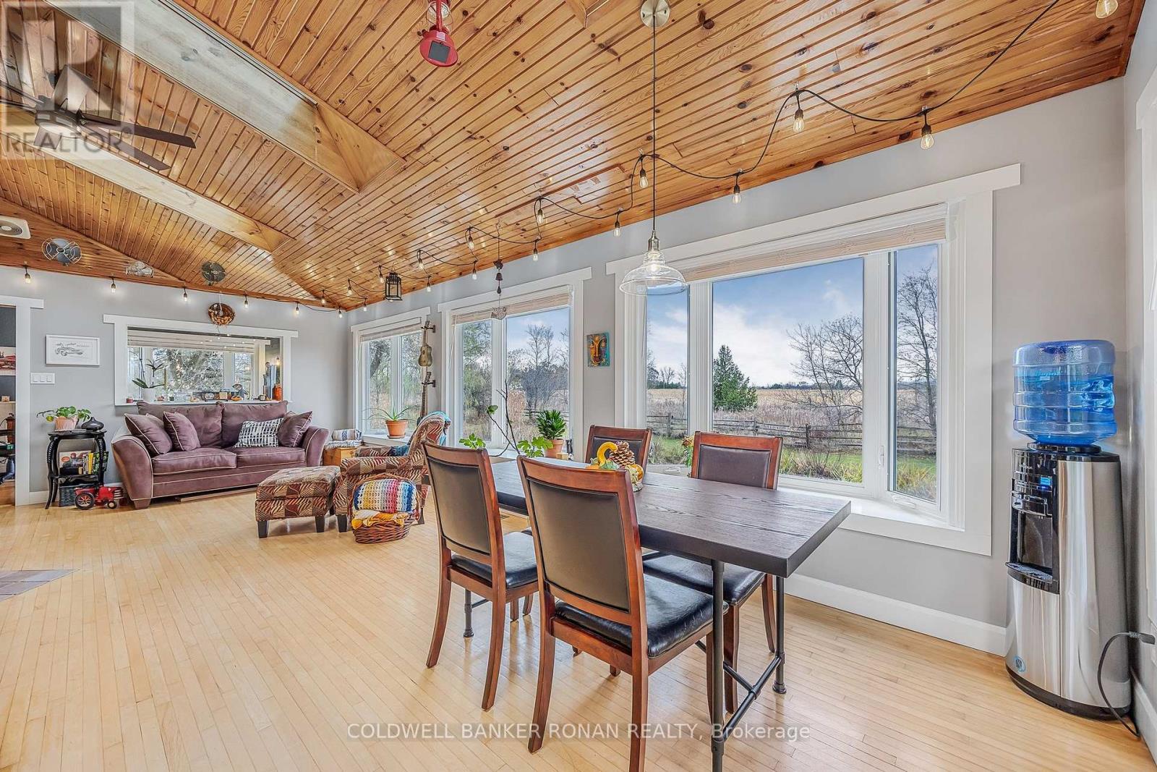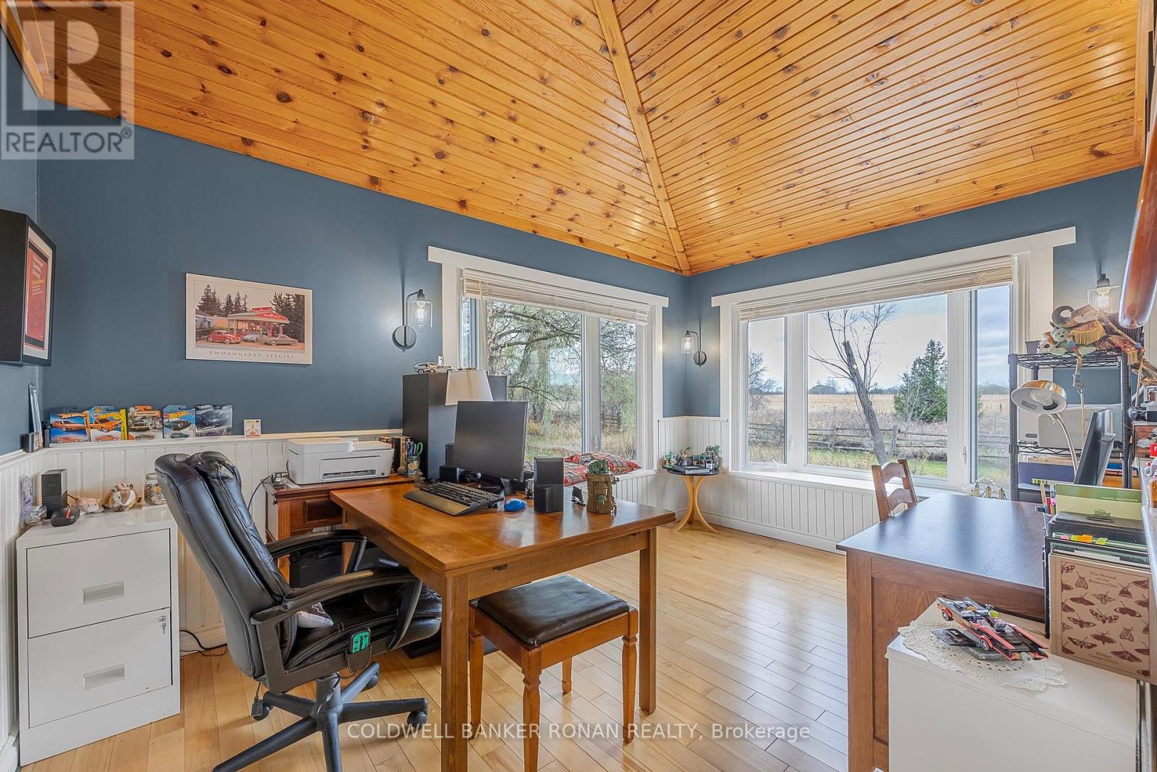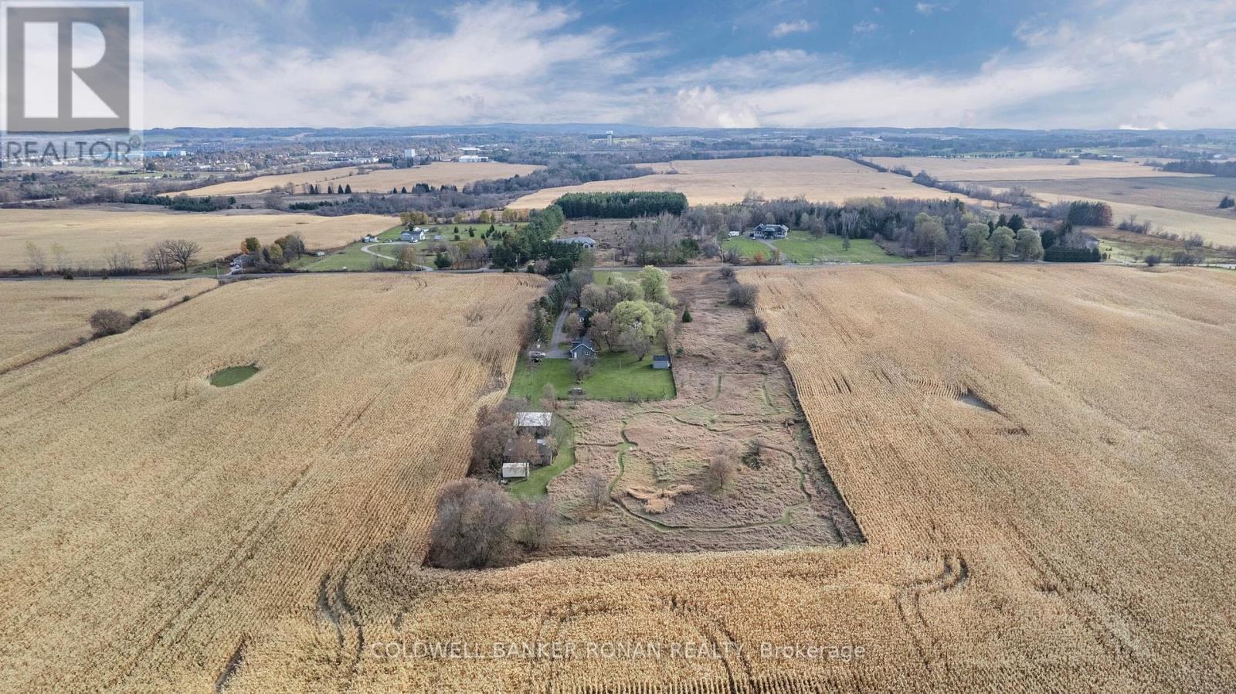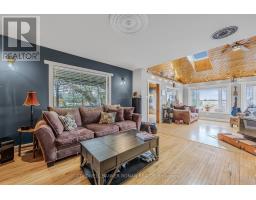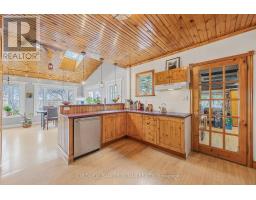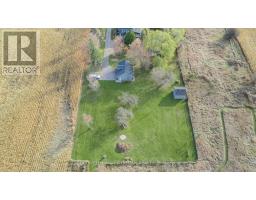6866 6th Line New Tecumseth, Ontario L0G 1W0
$3,020,000
Enjoy the charm of country living just minutes from Tottenham! Nestled on a picturesque 6.41-acre property, this beautifully preserved century home offers serene views of a tranquil pond, surrounding trails, and multiple outbuildings. This classic home features stunning cathedral ceilings and an open-concept kitchen, dining, and family room, flooded with natural light from large windows. The main floor boasts a versatile mudroom/studio space, a formal dining area, and a dedicated home office. Upstairs, you'll find three spacious bedrooms and two bathrooms, with additional bonus space in the third-floor attic. **** EXTRAS **** Electric Hot water heater owned (2018), Propane furnace (2020), Roof - 50 Year Warranty (2020), Spray Insulation for non vented roofing system (2020), skylights (2024). (id:50886)
Property Details
| MLS® Number | N10418195 |
| Property Type | Single Family |
| Community Name | Rural New Tecumseth |
| ParkingSpaceTotal | 22 |
Building
| BathroomTotal | 3 |
| BedroomsAboveGround | 3 |
| BedroomsTotal | 3 |
| BasementDevelopment | Unfinished |
| BasementType | N/a (unfinished) |
| ConstructionStyleAttachment | Detached |
| CoolingType | Central Air Conditioning |
| ExteriorFinish | Wood |
| FireplacePresent | Yes |
| FoundationType | Stone |
| HalfBathTotal | 1 |
| HeatingFuel | Propane |
| HeatingType | Forced Air |
| StoriesTotal | 2 |
| Type | House |
Parking
| Detached Garage |
Land
| Acreage | No |
| Sewer | Septic System |
| SizeFrontage | 6.41 M |
| SizeIrregular | 6.41 Acre |
| SizeTotalText | 6.41 Acre |
Rooms
| Level | Type | Length | Width | Dimensions |
|---|---|---|---|---|
| Second Level | Primary Bedroom | 5.1 m | 3.54 m | 5.1 m x 3.54 m |
| Second Level | Bedroom 2 | 4 m | 3.25 m | 4 m x 3.25 m |
| Second Level | Bedroom 3 | 3.19 m | 3.25 m | 3.19 m x 3.25 m |
| Main Level | Foyer | 3.72 m | 4.09 m | 3.72 m x 4.09 m |
| Main Level | Kitchen | 3.68 m | 4.1 m | 3.68 m x 4.1 m |
| Main Level | Dining Room | 3.92 m | 3.45 m | 3.92 m x 3.45 m |
| Main Level | Living Room | 4.47 m | 4.09 m | 4.47 m x 4.09 m |
| Main Level | Sitting Room | 4.3 m | 4.15 m | 4.3 m x 4.15 m |
| Main Level | Office | 4.24 m | 2.83 m | 4.24 m x 2.83 m |
| Main Level | Family Room | 5.21 m | 5.65 m | 5.21 m x 5.65 m |
https://www.realtor.ca/real-estate/27639342/6866-6th-line-new-tecumseth-rural-new-tecumseth
Interested?
Contact us for more information
Sarah Lunn
Broker of Record
25 Queen St. S.
Tottenham, Ontario L0G 1W0



