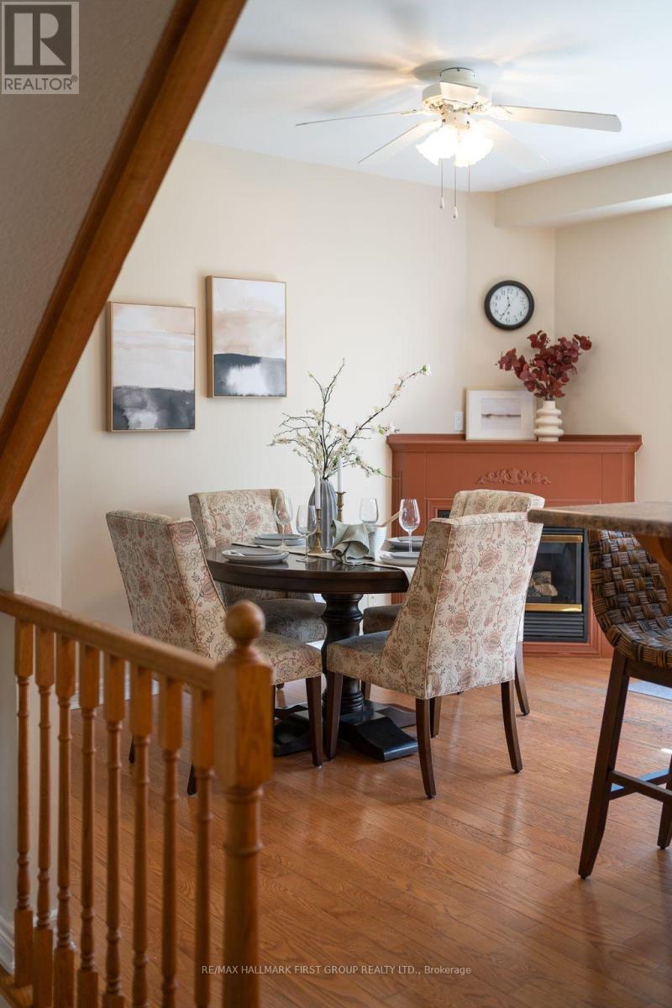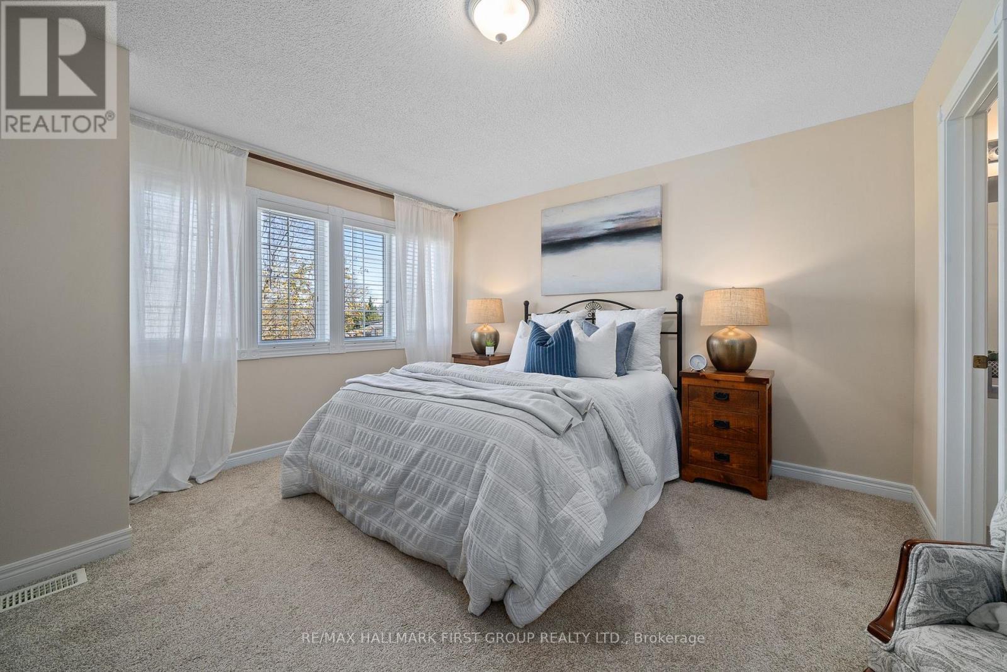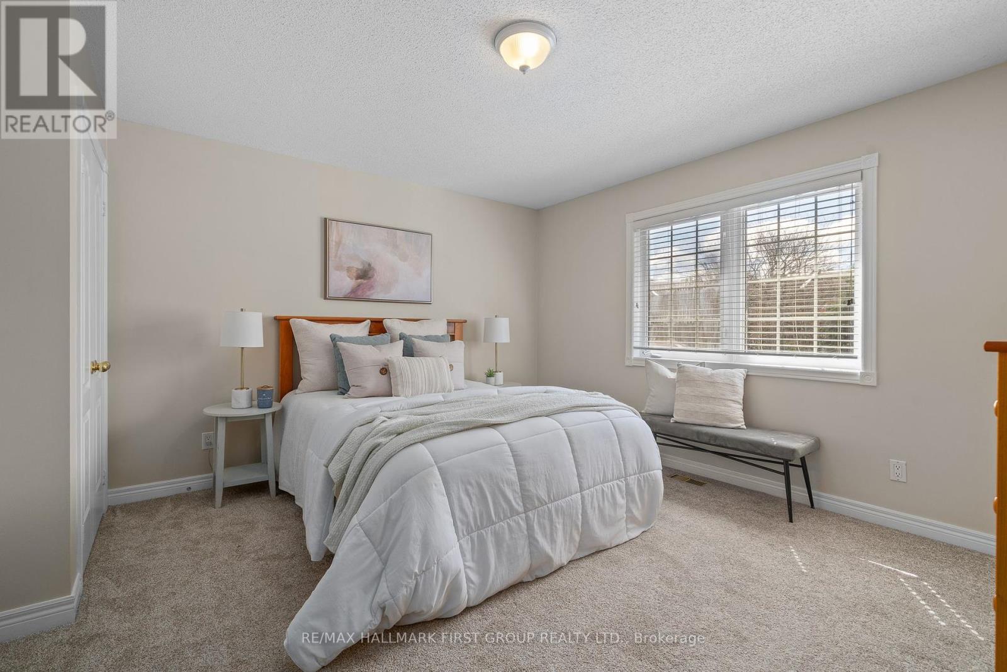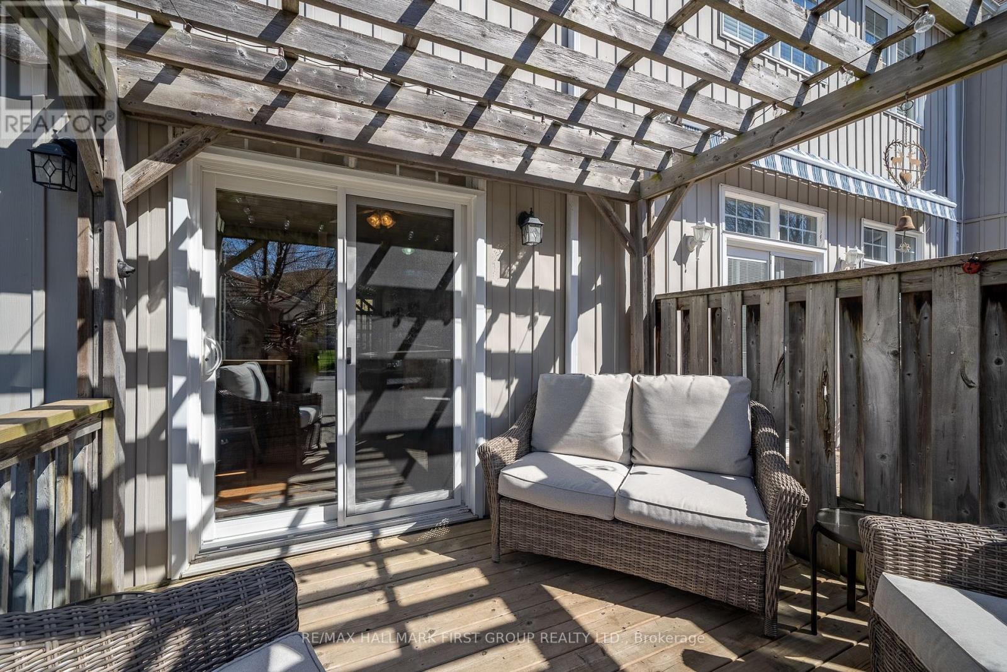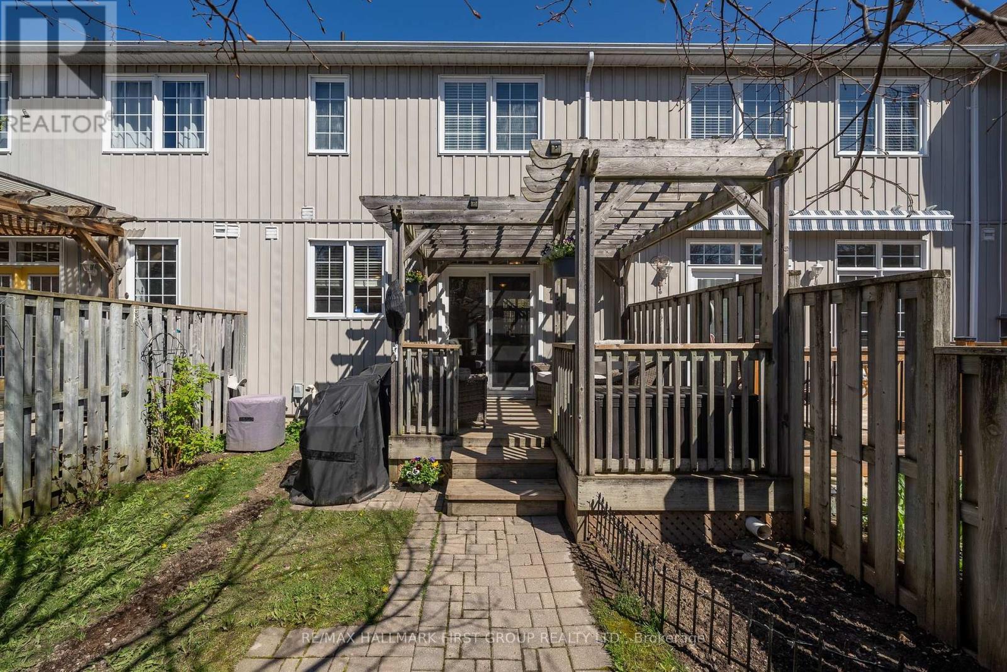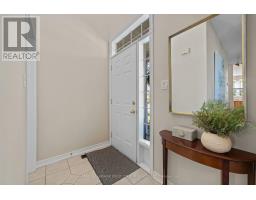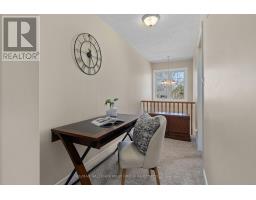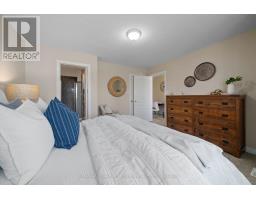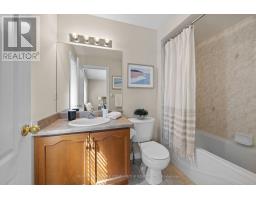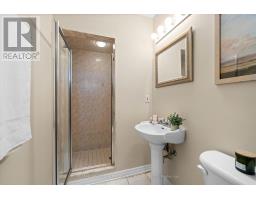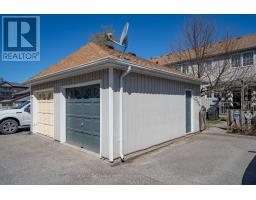963 Lake Drive E Georgina, Ontario L0E 1L0
$749,000
Well maintained executive freehold townhome close to amenities, beach, 3 golf courses & Lake Simcoe! Entering the front foyer, you'll find the bright & airy living room, perfect for relaxing or entertaining guests. The eat-in kitchen boasts an island with breakfast bar, handy prep sink and also features a gas stove & ample cupboard space, offering both style and practicality. Glancing over into the dining area is a cozy gas fireplace and convenient walkout to deck w/ gas BBQ hookup, fully fenced rear yard & detached single car garage. On the upper level you'll discover two large bedrooms, each accompanied by a 4-piece ensuite. The primary suite is a true retreat with a walk-in closet and ensuite featuring a charming claw foot tub & walk-in shower. The lower level is a versatile space perfect for various purposes. A comfortable family room complete with built-in cabinets w/ containers (also on main level). Additionally, a den/office space provides the perfect area for remote work or quiet study. A convenient 3-piece bathroom adds to the functionality of this level and the laundry/utility room ensures efficiency in household tasks. This executive townhome offers a perfect blend of comfort and convenience, providing an exceptional living experience for sophisticated homeowners. **** EXTRAS **** Annual association fee: $1000. for laneway & lawn maintenance (id:50886)
Open House
This property has open houses!
12:00 pm
Ends at:2:00 pm
2:00 pm
Ends at:4:00 pm
Property Details
| MLS® Number | N10418209 |
| Property Type | Single Family |
| Community Name | Sutton & Jackson's Point |
| AmenitiesNearBy | Beach, Public Transit, Schools |
| Features | Level |
| ParkingSpaceTotal | 2 |
| Structure | Porch, Deck |
Building
| BathroomTotal | 4 |
| BedroomsAboveGround | 2 |
| BedroomsTotal | 2 |
| Appliances | Garage Door Opener Remote(s), Blinds, Dishwasher, Dryer, Garage Door Opener, Refrigerator, Stove, Washer, Window Coverings |
| BasementDevelopment | Finished |
| BasementType | Full (finished) |
| ConstructionStyleAttachment | Attached |
| CoolingType | Central Air Conditioning |
| ExteriorFinish | Stone, Vinyl Siding |
| FireplacePresent | Yes |
| FlooringType | Hardwood, Carpeted |
| FoundationType | Poured Concrete |
| HalfBathTotal | 1 |
| HeatingFuel | Natural Gas |
| HeatingType | Forced Air |
| StoriesTotal | 2 |
| SizeInterior | 1999.983 - 2499.9795 Sqft |
| Type | Row / Townhouse |
| UtilityWater | Municipal Water |
Parking
| Detached Garage |
Land
| Acreage | No |
| FenceType | Fenced Yard |
| LandAmenities | Beach, Public Transit, Schools |
| Sewer | Sanitary Sewer |
| SizeDepth | 41.45 M |
| SizeFrontage | 6 M |
| SizeIrregular | 6 X 41.5 M |
| SizeTotalText | 6 X 41.5 M |
| SurfaceWater | Lake/pond |
| ZoningDescription | Residential |
Rooms
| Level | Type | Length | Width | Dimensions |
|---|---|---|---|---|
| Basement | Recreational, Games Room | 5.72 m | 5.83 m | 5.72 m x 5.83 m |
| Basement | Office | 2.95 m | 2.32 m | 2.95 m x 2.32 m |
| Basement | Bathroom | 3.35 m | 1.36 m | 3.35 m x 1.36 m |
| Upper Level | Primary Bedroom | 4.11 m | 4.37 m | 4.11 m x 4.37 m |
| Upper Level | Bedroom 2 | 5.07 m | 3.94 m | 5.07 m x 3.94 m |
| Ground Level | Kitchen | 2.85 m | 3.94 m | 2.85 m x 3.94 m |
| Ground Level | Living Room | 3.09 m | 5.97 m | 3.09 m x 5.97 m |
| Ground Level | Dining Room | 2.89 m | 3.97 m | 2.89 m x 3.97 m |
| Ground Level | Bathroom | 2.63 m | 2.61 m | 2.63 m x 2.61 m |
Utilities
| Cable | Installed |
| Sewer | Installed |
Interested?
Contact us for more information
Sydney Fairman
Broker
1154 Kingston Rd #209
Pickering, Ontario L1V 1B4
Lyndsey Hodge
Salesperson
1154 Kingston Road
Pickering, Ontario L1V 1B4












