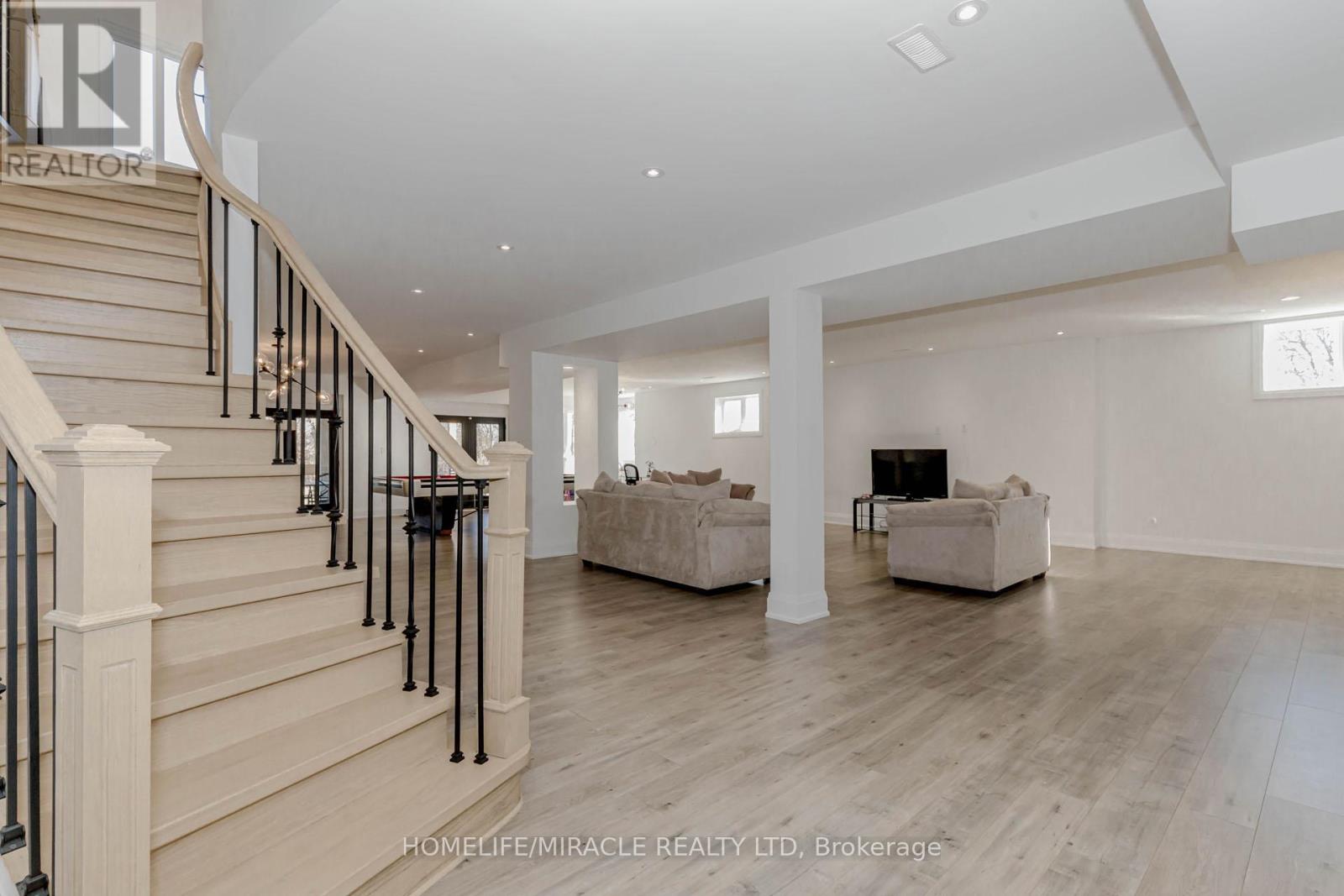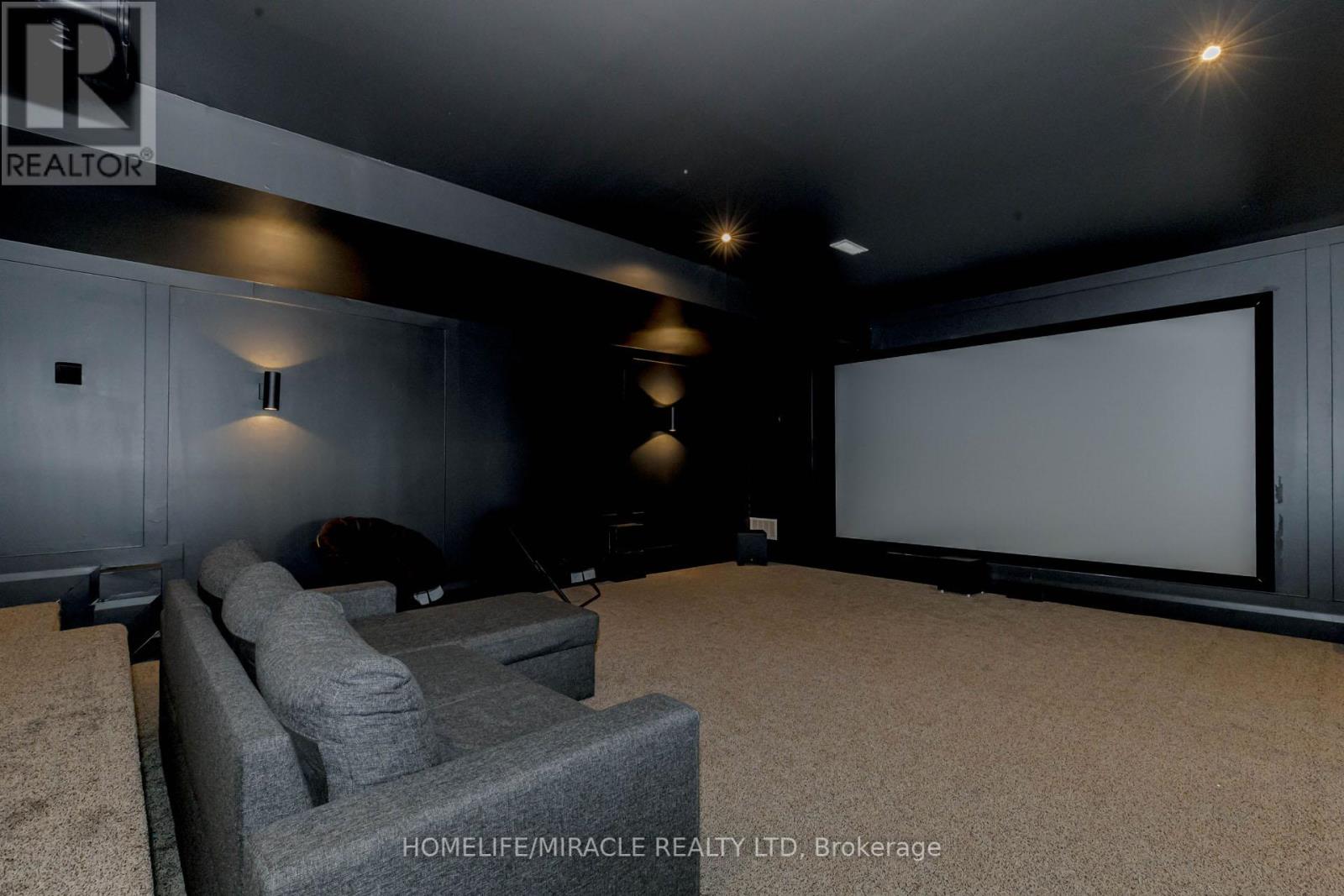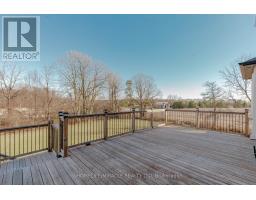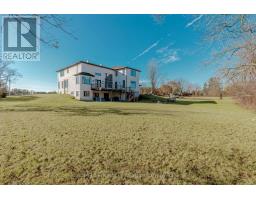32 - 4507 Wellington Road Puslinch, Ontario N3C 2V4
$3,499,000
Come experience this Stunning, Modern Luxurious home on over 2 acres of pristine beauty paired with 8,700+ sq ft of living space. This exquisite home is designed for those who love both the tranquility of nature and the comfort of modern luxury. Step into a bright and open retreat with high ceilings on every floor and large picturesque windows allowing you to soak in breathtaking views from nearly every room. The grand double staircase adds a touch of elegance as it leads you through this remarkable residence, which includes two storey family room and kitchen, three master en-suites, each with resort-like views right from the bedrooms. Enjoy a gourmet kitchen equipped with high-end Jenn-Air appliances, ready for both casual cooking and entertaining on a grand scale. The finished walkout basement offers ample space to unwind with a theater for family movie nights, a private office, and a guest suite, making it ideal for hosting visitors or creating your personal retreat. Outside, a walkout deck provides a peaceful setting to enjoy your beautiful surroundings. All this, with easy access to Highway 401 and all essential amenities. There's so much more to see and love in this home-schedule a visit and experience it for yourself! **** EXTRAS **** Rare found 15+ Cars Parking. Easy access to Hwy 401 & All Amenities. (id:50886)
Property Details
| MLS® Number | X10418151 |
| Property Type | Single Family |
| Community Name | Rural Puslinch |
| AmenitiesNearBy | Hospital, Park |
| CommunityFeatures | School Bus |
| Features | Wooded Area, Irregular Lot Size, Ravine, Open Space, Flat Site, Dry, Paved Yard, Carpet Free, Guest Suite, Sump Pump, In-law Suite |
| ParkingSpaceTotal | 18 |
| Structure | Deck, Patio(s), Porch |
Building
| BathroomTotal | 6 |
| BedroomsAboveGround | 4 |
| BedroomsBelowGround | 1 |
| BedroomsTotal | 5 |
| Appliances | Garage Door Opener Remote(s), Oven - Built-in, Central Vacuum, Range, Water Heater, Water Purifier, Water Softener, Water Treatment |
| BasementDevelopment | Finished |
| BasementFeatures | Walk Out |
| BasementType | N/a (finished) |
| ConstructionStatus | Insulation Upgraded |
| ConstructionStyleAttachment | Detached |
| CoolingType | Central Air Conditioning, Ventilation System |
| ExteriorFinish | Stucco |
| FireProtection | Alarm System, Monitored Alarm, Security System, Smoke Detectors |
| FireplacePresent | Yes |
| FireplaceTotal | 2 |
| FlooringType | Hardwood |
| FoundationType | Concrete |
| HalfBathTotal | 1 |
| HeatingFuel | Natural Gas |
| HeatingType | Forced Air |
| StoriesTotal | 2 |
| SizeInterior | 4999.958 - 99999.6672 Sqft |
| Type | House |
Parking
| Attached Garage | |
| Inside Entry |
Land
| Acreage | Yes |
| LandAmenities | Hospital, Park |
| Sewer | Septic System |
| SizeDepth | 453 Ft ,10 In |
| SizeFrontage | 266 Ft ,6 In |
| SizeIrregular | 266.5 X 453.9 Ft ; 189.04ftx48.34ftx64.68ftx233.08ftx266.49 |
| SizeTotalText | 266.5 X 453.9 Ft ; 189.04ftx48.34ftx64.68ftx233.08ftx266.49|2 - 4.99 Acres |
Rooms
| Level | Type | Length | Width | Dimensions |
|---|---|---|---|---|
| Second Level | Bedroom 4 | 4.9 m | 3.6 m | 4.9 m x 3.6 m |
| Second Level | Primary Bedroom | 5.8 m | 4.3 m | 5.8 m x 4.3 m |
| Second Level | Bedroom 3 | 4.2 m | 2.7 m | 4.2 m x 2.7 m |
| Lower Level | Bedroom 5 | 4.8 m | 3.8 m | 4.8 m x 3.8 m |
| Lower Level | Games Room | 3.8 m | 3 m | 3.8 m x 3 m |
| Main Level | Den | 5.8 m | 3.9 m | 5.8 m x 3.9 m |
| Main Level | Living Room | 5.8 m | 7.9 m | 5.8 m x 7.9 m |
| Main Level | Dining Room | 5.8 m | 7.9 m | 5.8 m x 7.9 m |
| Main Level | Family Room | 5.4 m | 6.5 m | 5.4 m x 6.5 m |
| Main Level | Kitchen | 5.7 m | 7.3 m | 5.7 m x 7.3 m |
| Main Level | Primary Bedroom | 5.8 m | 4.9 m | 5.8 m x 4.9 m |
| Main Level | Mud Room | 3 m | 2.4 m | 3 m x 2.4 m |
Utilities
| Cable | Available |
| Sewer | Installed |
https://www.realtor.ca/real-estate/27639307/32-4507-wellington-road-puslinch-rural-puslinch
Interested?
Contact us for more information
John Mathew
Salesperson
1a Conestoga Dr #200
Brampton, Ontario L6Z 4N5

















































































