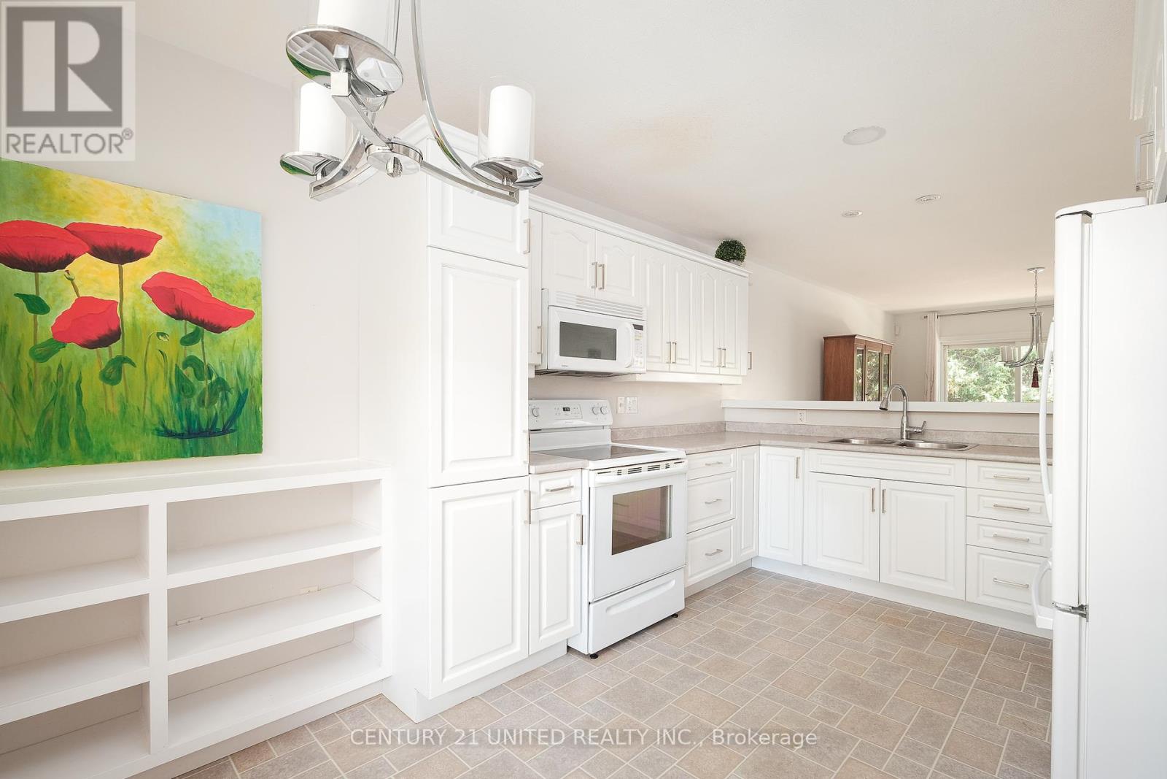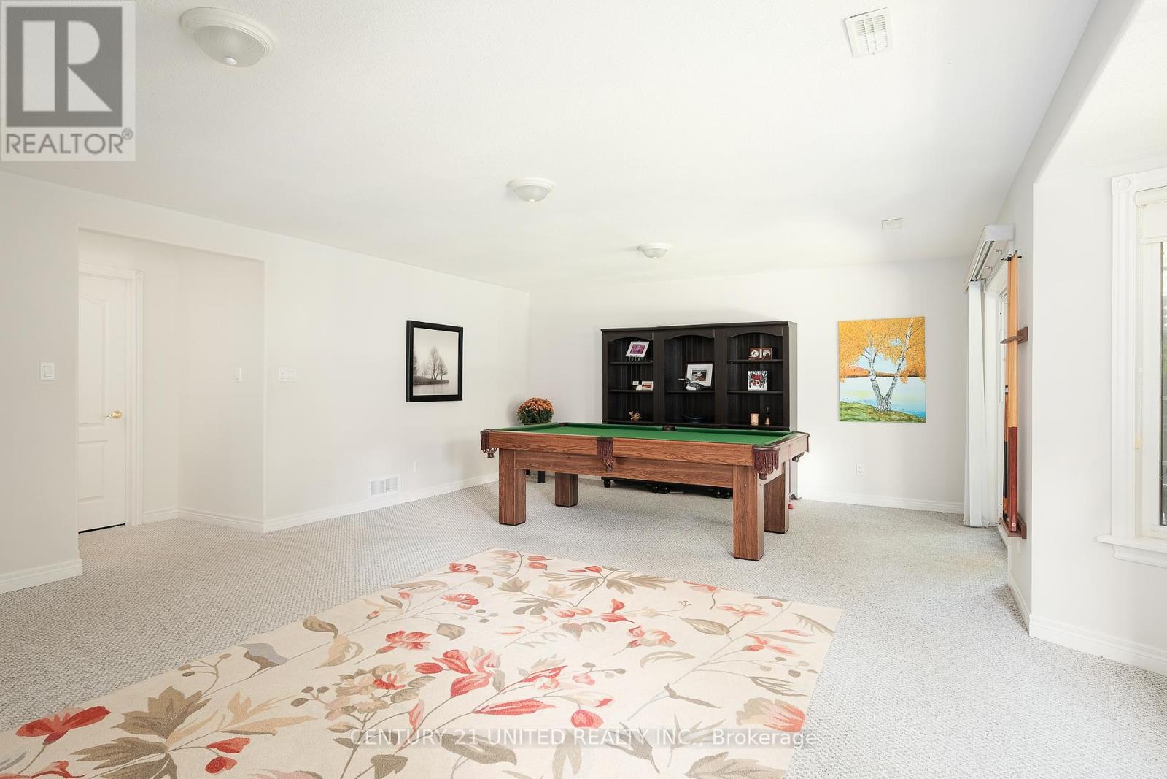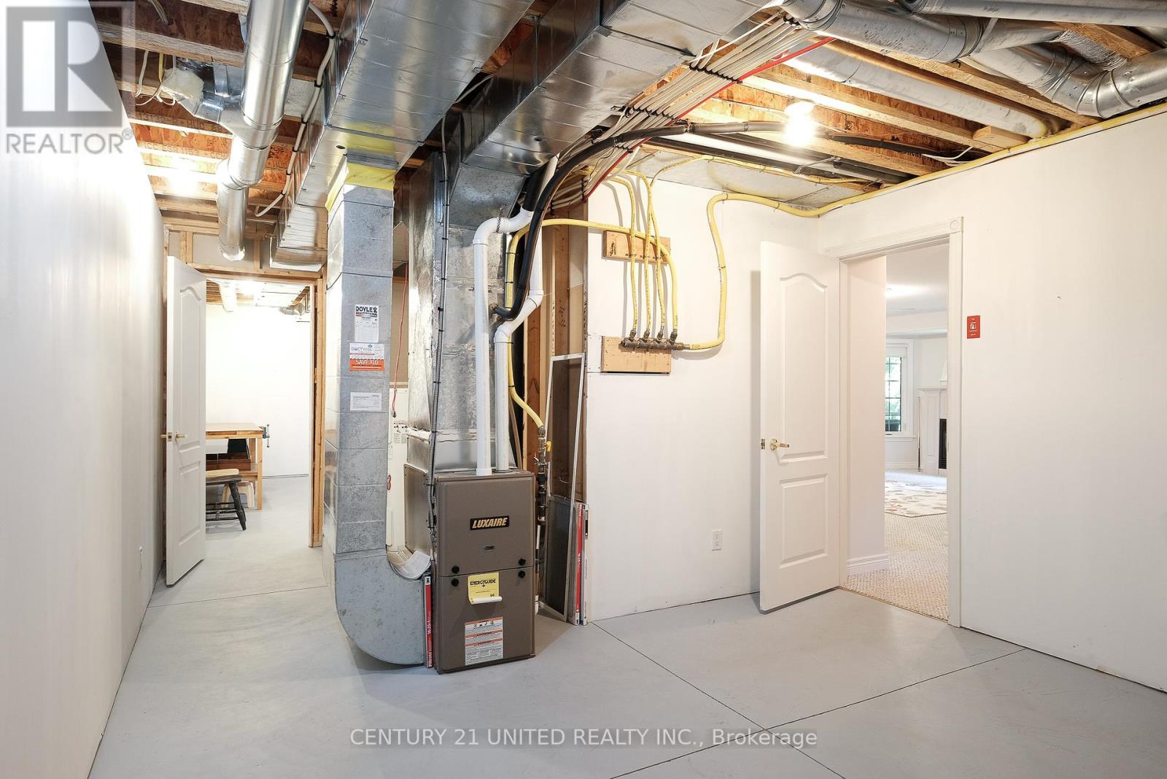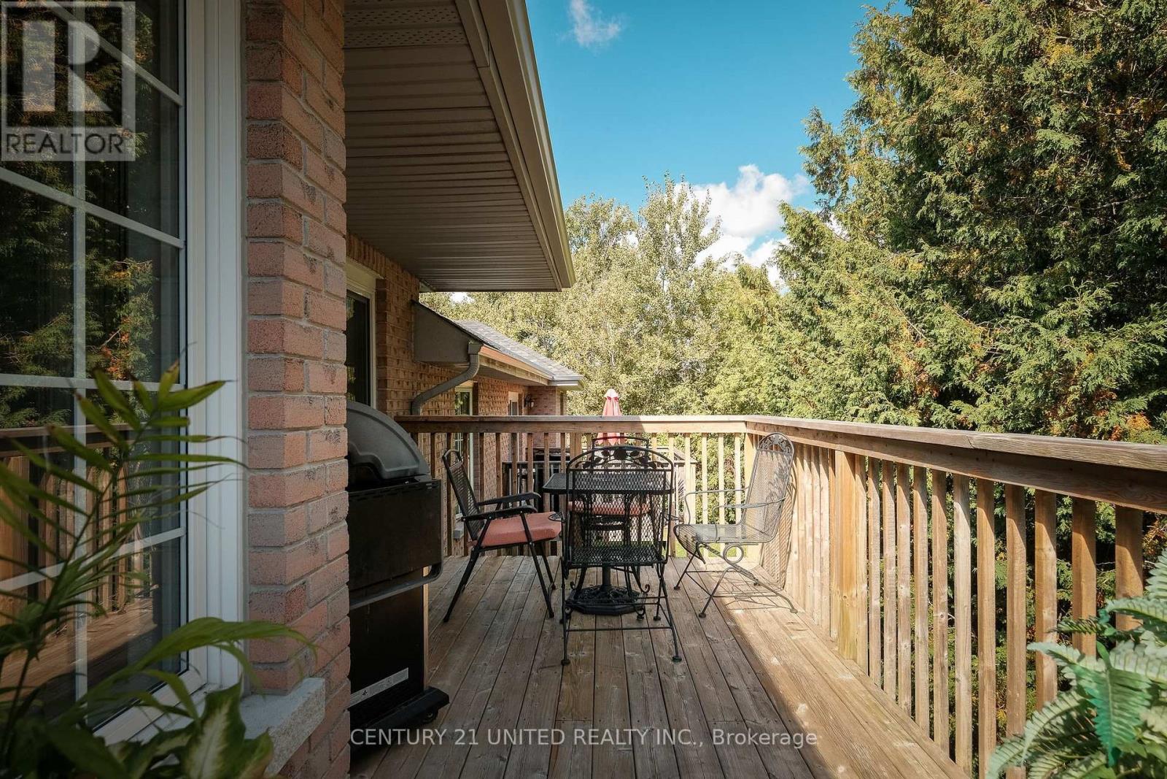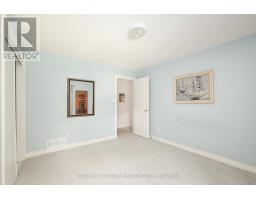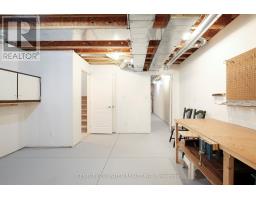104 - 1742 Ravenwood Drive Peterborough, Ontario K9K 2R5
$799,900Maintenance, Parking, Insurance, Common Area Maintenance
$505.85 Monthly
Maintenance, Parking, Insurance, Common Area Maintenance
$505.85 MonthlyBeautifully Maintained 2 Bedroom 2.5 Bathroom Condo In Prime West End Location. This Well Respected Family Owned Condo Features A Spacious Main Floor Layout Including A Bright Kitchen With Built In Appliances, Dining Room With Deck Walkout, Living Room With Gas Fireplace, Primary Bedroom With Walk In Closet And Full Ensuite, Main Floor Laundry, And A 2pc Powder Room. The Lower Level Offers A Large Rec Room With Fireplace And Walkout To Screened Patio, Second Bedroom, Full Bathroom, Utility Room, And Bonus Room Workshop Space. The Attached Garage Offers Parking And Additional Storage. Turn Key Condo Living In This Prime West End Location. (id:50886)
Property Details
| MLS® Number | X9382917 |
| Property Type | Single Family |
| Community Name | Monaghan |
| AmenitiesNearBy | Hospital, Public Transit, Schools |
| CommunityFeatures | Pet Restrictions, School Bus |
| Features | Balcony |
| ParkingSpaceTotal | 4 |
Building
| BathroomTotal | 3 |
| BedroomsAboveGround | 2 |
| BedroomsTotal | 2 |
| Appliances | Dishwasher, Dryer, Garage Door Opener, Microwave, Refrigerator, Stove, Washer, Window Coverings |
| ArchitecturalStyle | Bungalow |
| BasementDevelopment | Finished |
| BasementFeatures | Walk Out |
| BasementType | N/a (finished) |
| CoolingType | Central Air Conditioning |
| ExteriorFinish | Brick |
| FireplacePresent | Yes |
| FoundationType | Poured Concrete |
| HalfBathTotal | 1 |
| HeatingFuel | Natural Gas |
| HeatingType | Forced Air |
| StoriesTotal | 1 |
| SizeInterior | 1199.9898 - 1398.9887 Sqft |
| Type | Row / Townhouse |
Parking
| Attached Garage |
Land
| Acreage | No |
| LandAmenities | Hospital, Public Transit, Schools |
| ZoningDescription | Residential |
Rooms
| Level | Type | Length | Width | Dimensions |
|---|---|---|---|---|
| Lower Level | Utility Room | 3.87 m | 3.74 m | 3.87 m x 3.74 m |
| Lower Level | Workshop | 4.89 m | 4.25 m | 4.89 m x 4.25 m |
| Lower Level | Recreational, Games Room | 7.32 m | 5.03 m | 7.32 m x 5.03 m |
| Lower Level | Bedroom 2 | 3.84 m | 3.2 m | 3.84 m x 3.2 m |
| Lower Level | Bathroom | 1.82 m | 1.6 m | 1.82 m x 1.6 m |
| Main Level | Kitchen | 4.59 m | 3.04 m | 4.59 m x 3.04 m |
| Main Level | Dining Room | 7.58 m | 4.86 m | 7.58 m x 4.86 m |
| Main Level | Living Room | 5.94 m | 4.45 m | 5.94 m x 4.45 m |
| Main Level | Primary Bedroom | 4.11 m | 3.97 m | 4.11 m x 3.97 m |
| Main Level | Bathroom | 3.02 m | 1.83 m | 3.02 m x 1.83 m |
| Main Level | Laundry Room | 3.4 m | 2.15 m | 3.4 m x 2.15 m |
| Main Level | Bathroom | 2.01 m | 0.91 m | 2.01 m x 0.91 m |
https://www.realtor.ca/real-estate/27506019/104-1742-ravenwood-drive-peterborough-monaghan-monaghan
Interested?
Contact us for more information
Adrian Johnson
Salesperson















