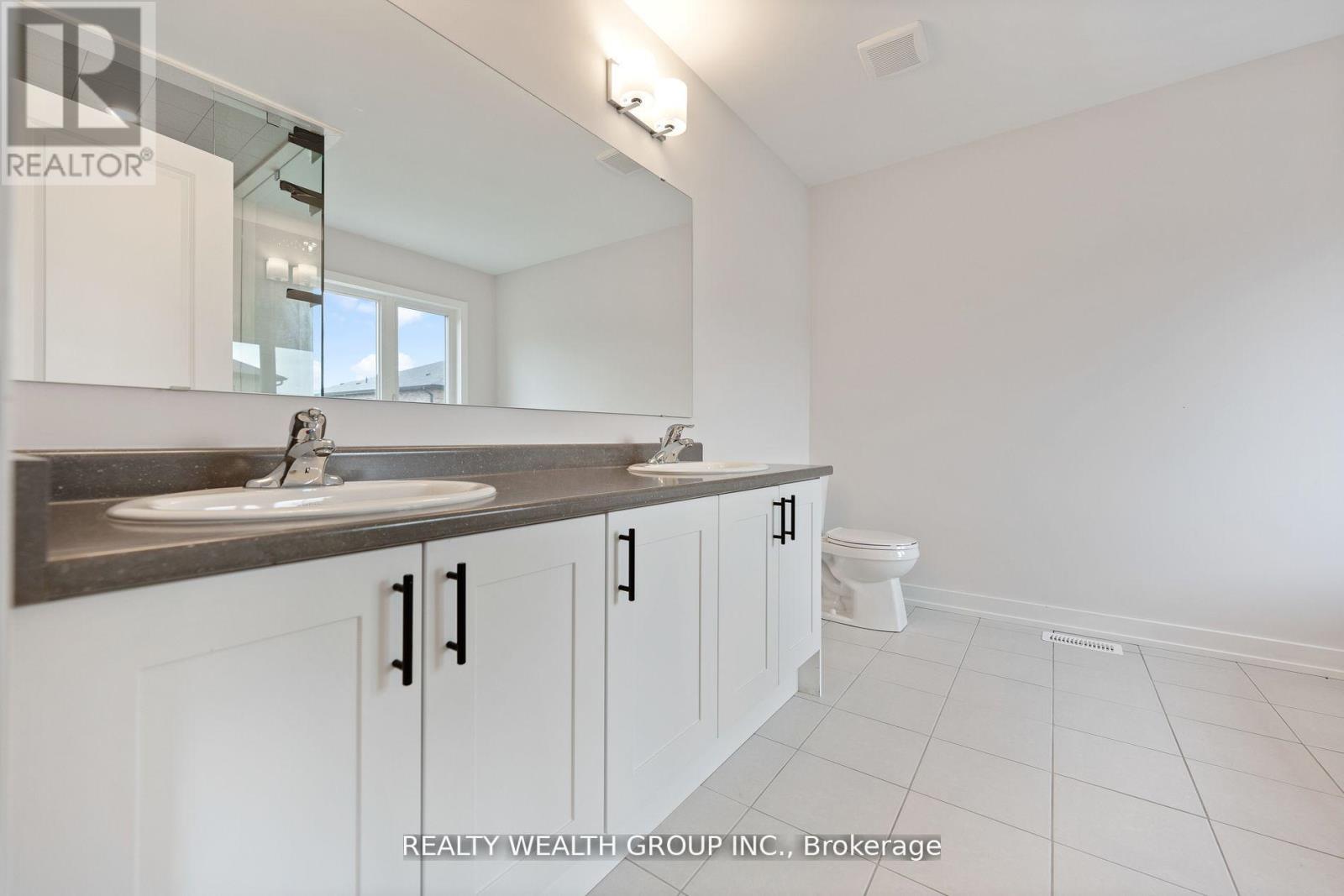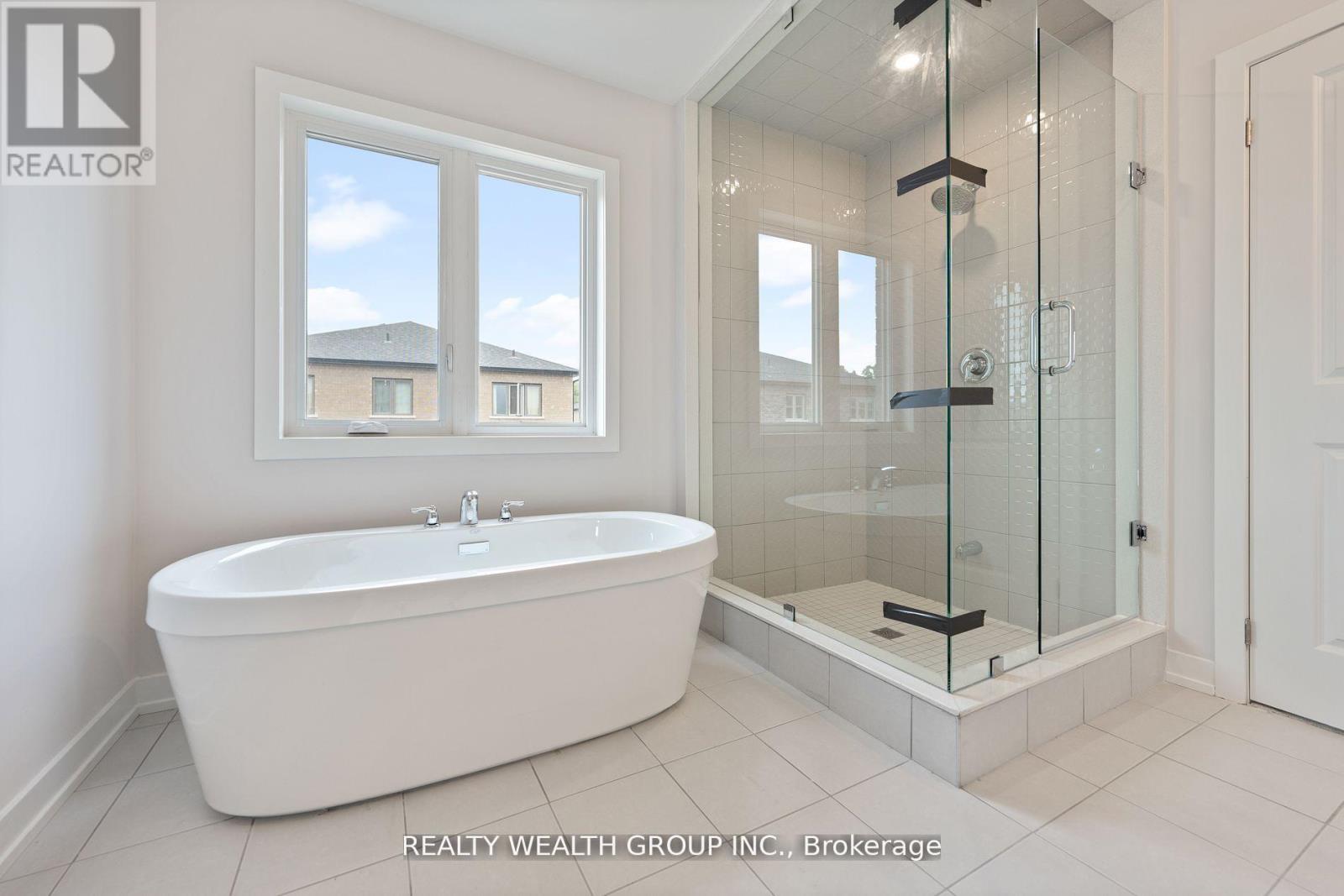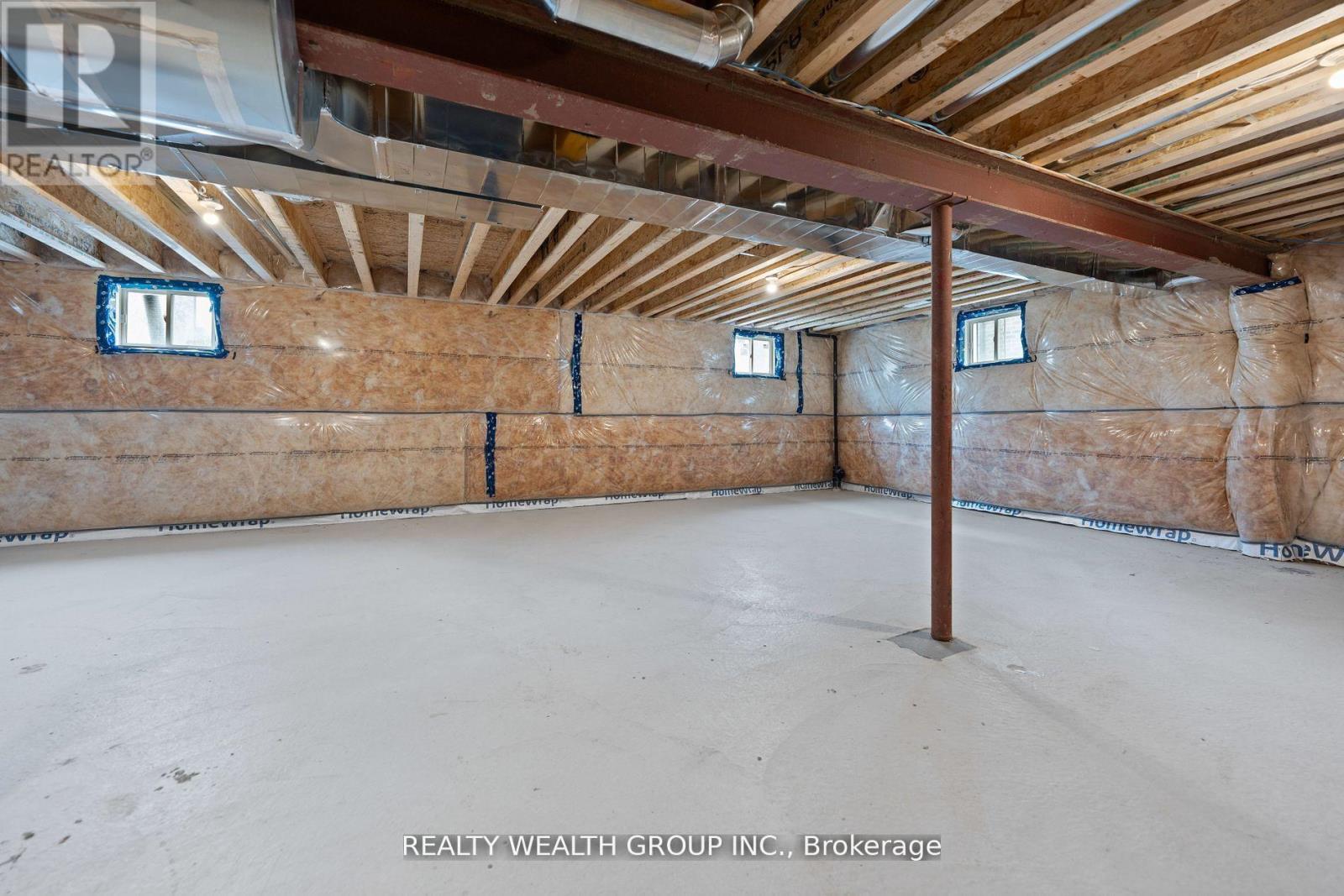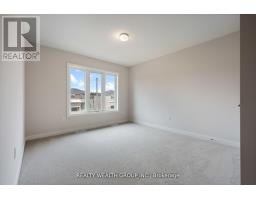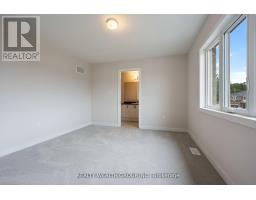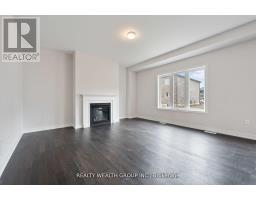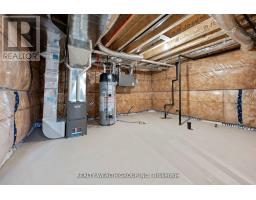18 Tulip Crescent N Norfolk, Ontario N3Y 0G9
$3,000 Monthly
Welcome to Brand New Never lived in SKY Simcoe Detached home in Charming and welcoming Town of Simcoe. This Open concept Home Consists Of 4 Beds, 4Baths. Almost 3,000 Sqft with amazing basement space to be completed as per your own personal need. Open Concept Kitchen with Granite Countertop and Large Mudroom. The Primary Bedroom Features a huge Walk In Closet, modern designed Tub and standing Shower. Upgraded Staircase and sunlit home. Large Hallway and enough space between rooms. Preference for many, Laundry Rooms ideally located on the Second Floor. Thoughtfully designed spaces to accomodate your work from home needs. Family friendly Neighborhood. Minutes Away to sandy beaches, Golf Course, Forested Trails, Parks and Top Rated Elementary and Secondary Schools. Walking Distance to Grocery Stores and Restaurants. (id:50886)
Property Details
| MLS® Number | X9308842 |
| Property Type | Single Family |
| Community Name | Simcoe |
| Features | In Suite Laundry |
| ParkingSpaceTotal | 6 |
| ViewType | View |
Building
| BathroomTotal | 3 |
| BedroomsAboveGround | 4 |
| BedroomsTotal | 4 |
| Appliances | Dishwasher, Microwave, Refrigerator, Stove |
| BasementDevelopment | Partially Finished |
| BasementType | N/a (partially Finished) |
| ConstructionStyleAttachment | Detached |
| CoolingType | Central Air Conditioning |
| ExteriorFinish | Brick, Vinyl Siding |
| FireplacePresent | Yes |
| FlooringType | Tile, Hardwood |
| FoundationType | Concrete |
| HalfBathTotal | 1 |
| HeatingFuel | Natural Gas |
| HeatingType | Forced Air |
| StoriesTotal | 2 |
| SizeInterior | 2499.9795 - 2999.975 Sqft |
| Type | House |
| UtilityWater | Municipal Water |
Parking
| Garage |
Land
| Acreage | No |
| Sewer | Sanitary Sewer |
| SizeIrregular | Subject To An Easement |
| SizeTotalText | Subject To An Easement |
Rooms
| Level | Type | Length | Width | Dimensions |
|---|---|---|---|---|
| Second Level | Primary Bedroom | 4.6 m | 3.9 m | 4.6 m x 3.9 m |
| Second Level | Bedroom 2 | 3.7 m | 3.4 m | 3.7 m x 3.4 m |
| Second Level | Bedroom 3 | 3.7 m | 3.4 m | 3.7 m x 3.4 m |
| Second Level | Bedroom 4 | 3.7 m | 3.4 m | 3.7 m x 3.4 m |
| Second Level | Laundry Room | 2.7 m | 2.2 m | 2.7 m x 2.2 m |
| Main Level | Kitchen | 4.6 m | 3 m | 4.6 m x 3 m |
| Main Level | Eating Area | 4.6 m | 3 m | 4.6 m x 3 m |
| Main Level | Family Room | 4.9 m | 4.6 m | 4.9 m x 4.6 m |
| Main Level | Dining Room | 4.6 m | 3.9 m | 4.6 m x 3.9 m |
https://www.realtor.ca/real-estate/27389243/18-tulip-crescent-n-norfolk-simcoe-simcoe
Interested?
Contact us for more information
Juhee Sondhi
Salesperson
145 Royal Crest Crt #44
Markham, Ontario L3R 9Z4





















