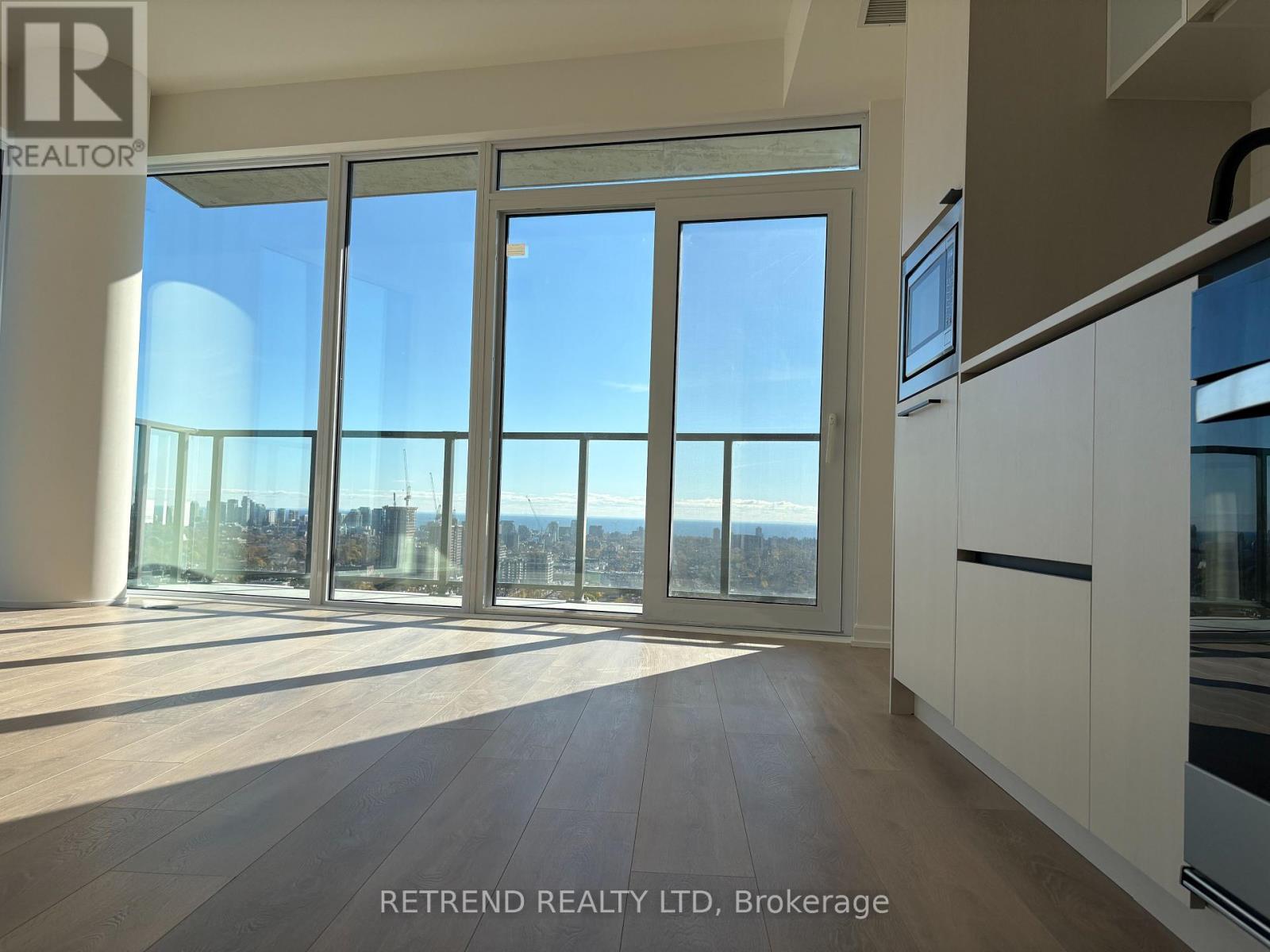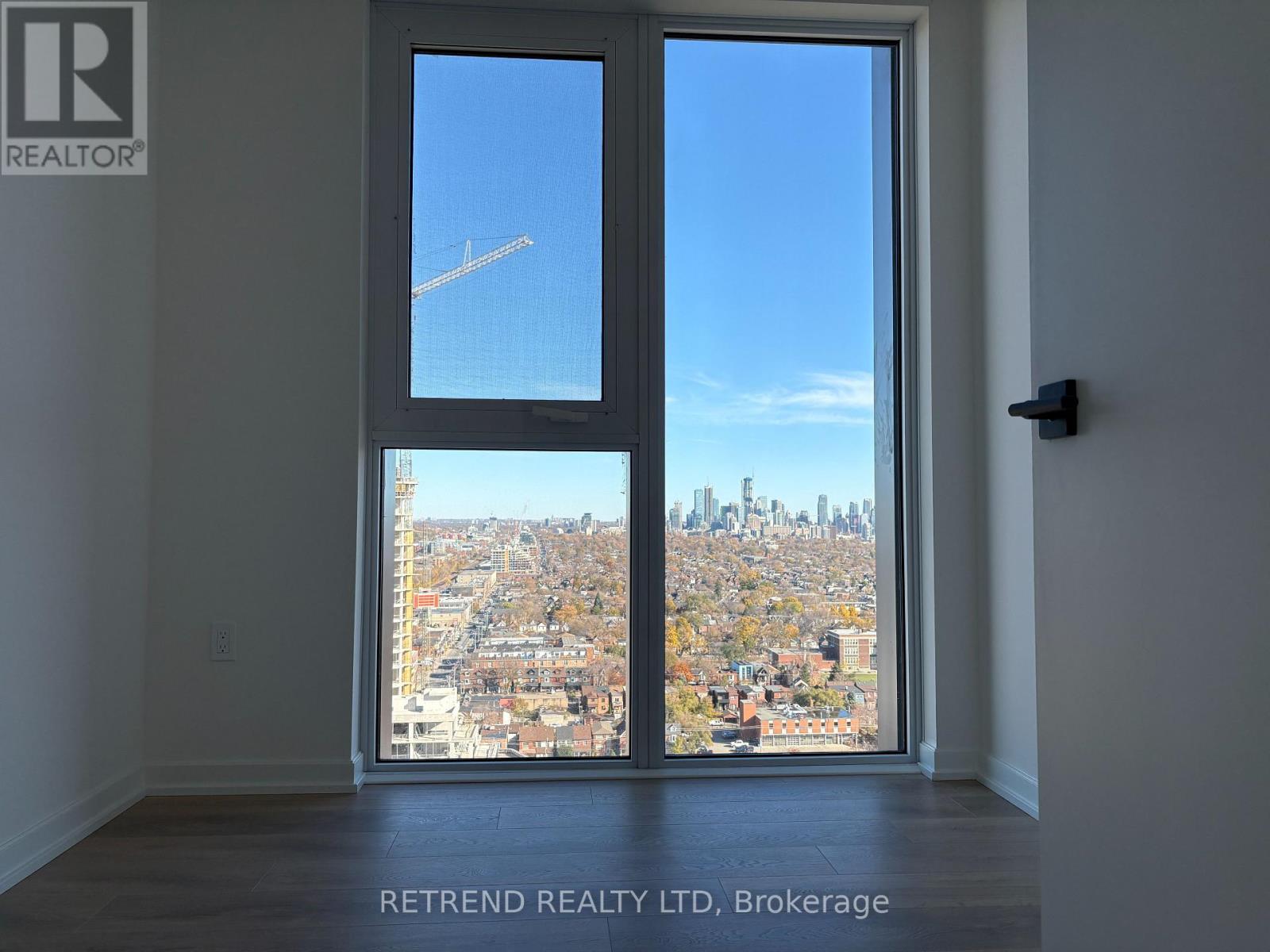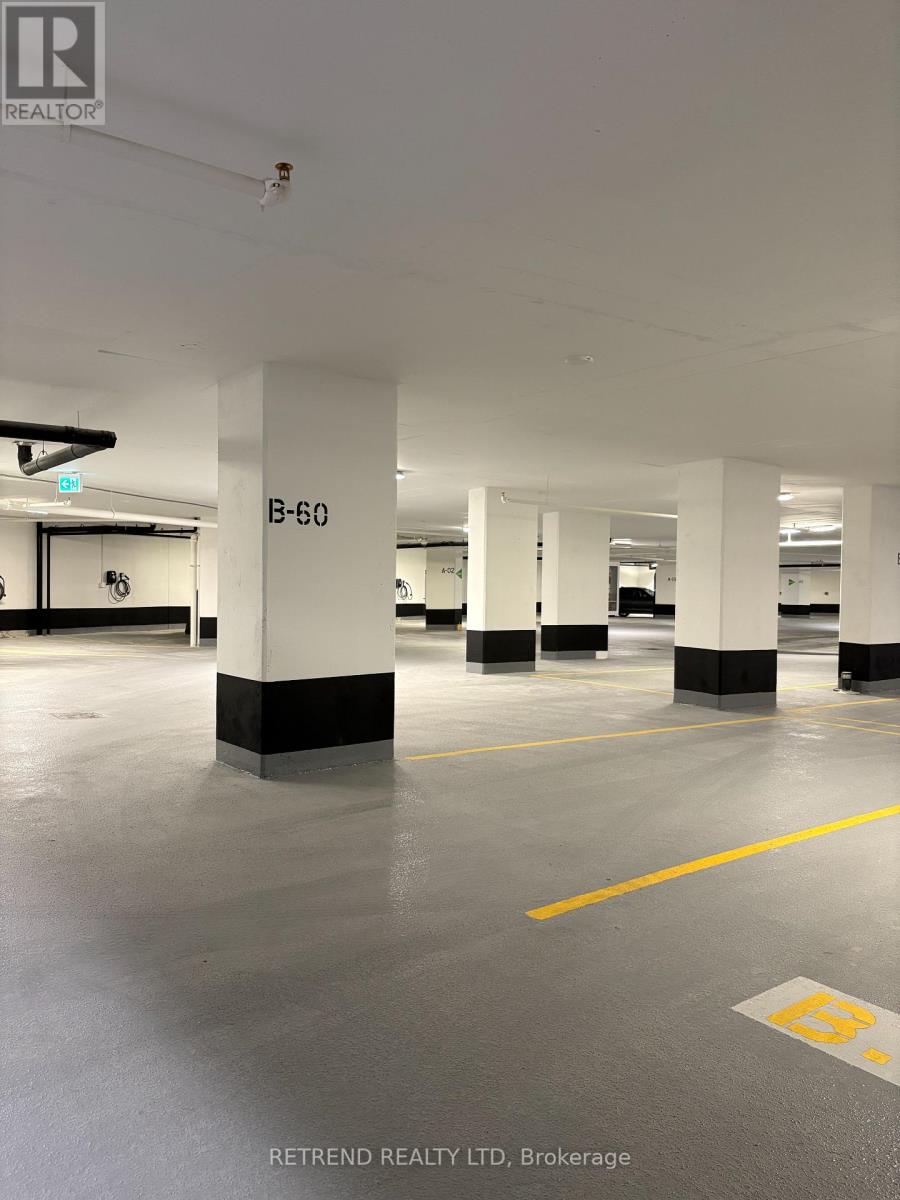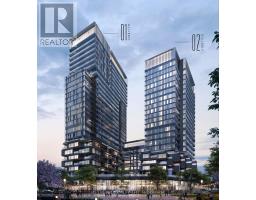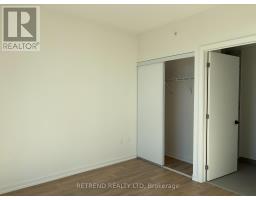2310 - 10 Graphophone Grove Toronto, Ontario M6H 0E5
$3,500 Monthly
Be the first to move into the highly anticipated Galleria Condo, located in a master-planned community with a future 8-acre park, community center, and retail spaces. This brand-new 3-bedroom, 2-bathroom corner unit offers a bright, open-concept layout, South East ,unobstructed view , 9-ft ceilings, modern finishes, laminate floors, tall kitchen cabinets with built-in appliances, and large windows that flood the space with natural light. Enjoy a spacious private balcony or the upcoming third-floor wellness garden. With TTC at your doorstep, 24-hour Dufferin bus, and easy access to Bloor subway, UP Express, and GO Train, you're steps away from everything you need. Parking included! Blinds will be installed. **** EXTRAS **** Built In Refrigerator, Integrated Stove with Oven, Fan, Dishwasher, Stack Washer & Dryer, Existing Electric Fixtures, Window Coverings, Parking (id:50886)
Property Details
| MLS® Number | W10421541 |
| Property Type | Single Family |
| Community Name | Dovercourt-Wallace Emerson-Junction |
| CommunityFeatures | Pet Restrictions |
| Features | Balcony |
| ParkingSpaceTotal | 1 |
Building
| BathroomTotal | 2 |
| BedroomsAboveGround | 3 |
| BedroomsTotal | 3 |
| Appliances | Dishwasher, Dryer, Oven, Refrigerator, Stove, Washer, Window Coverings |
| CoolingType | Central Air Conditioning |
| ExteriorFinish | Concrete |
| FlooringType | Laminate |
| SizeInterior | 799.9932 - 898.9921 Sqft |
| Type | Apartment |
Parking
| Underground |
Land
| Acreage | No |
Rooms
| Level | Type | Length | Width | Dimensions |
|---|---|---|---|---|
| Flat | Living Room | 4.91 m | 4 m | 4.91 m x 4 m |
| Flat | Dining Room | 4.91 m | 4 m | 4.91 m x 4 m |
| Flat | Kitchen | 4.91 m | 4 m | 4.91 m x 4 m |
| Flat | Primary Bedroom | 3.14 m | 3.2 m | 3.14 m x 3.2 m |
| Flat | Bedroom 2 | 3.05 m | 2.5 m | 3.05 m x 2.5 m |
| Flat | Bedroom 3 | 2.47 m | 2.74 m | 2.47 m x 2.74 m |
Interested?
Contact us for more information
Jenny Won
Salesperson
18 Wynford Dr #205
Toronto, Ontario M3C 3S2
Helen Park
Broker
18 Wynford Dr #205
Toronto, Ontario M3C 3S2



