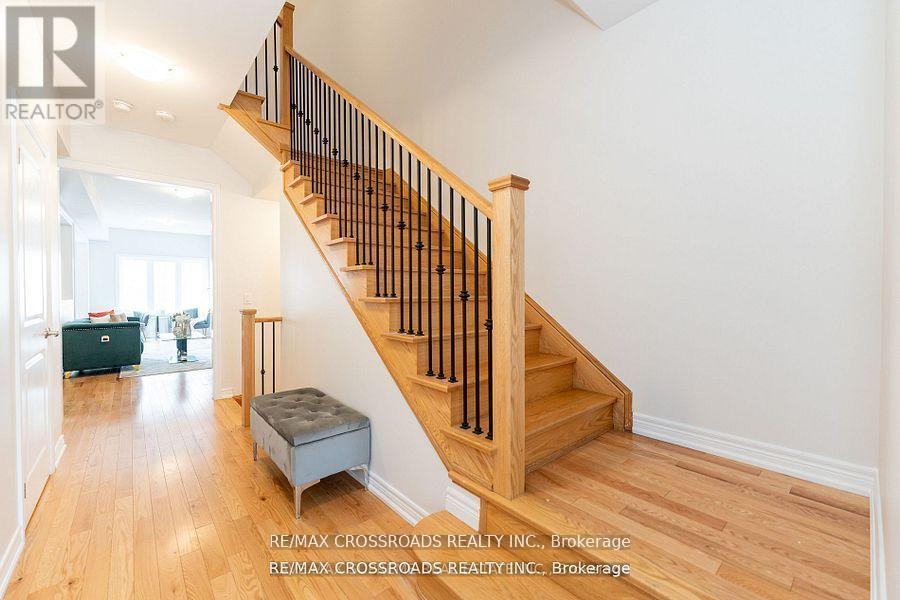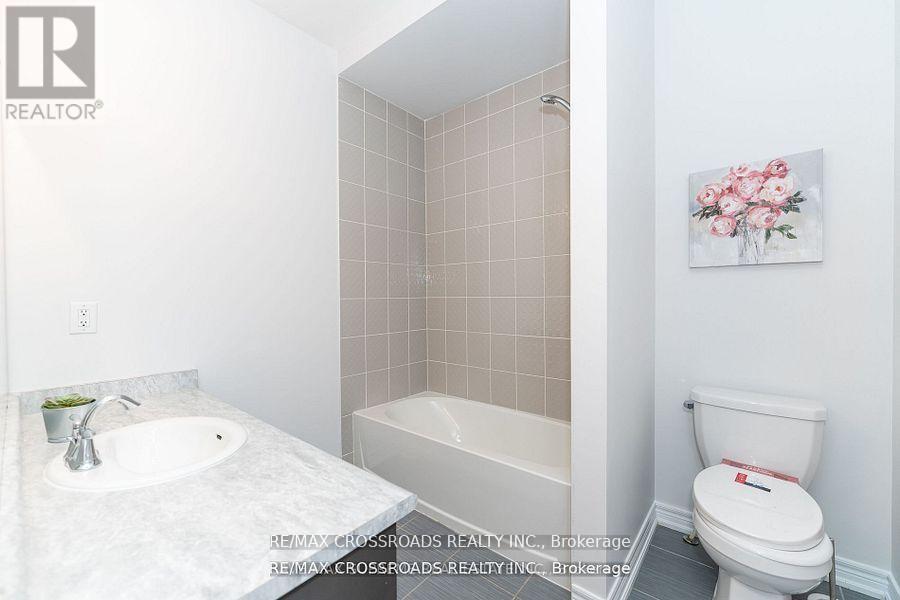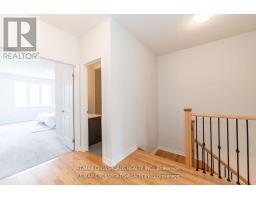3 Bedroom
3 Bathroom
Fireplace
Central Air Conditioning
Forced Air
$3,000 Monthly
Welcome To This Beautiful 3 Bedroom and Spacious Freehold Townhome In The Heart Of Bradford Community, 1854sf Approx. Bright And Open Concept Layout With 9 Feet Ceiling On Both Levels, Cozy Living Room With Gas Fireplace, Large Eat-In Kitchen With Stainless Steel Appliances And Walkout To Backyard, Spacious Primary Bedroom With Large Walk-In Closet, 5 Pc Ensuite and Soaker Tub. Hardwood Floors Throughout Main Floor & Second Floor Hallway, Main Floor Laundry with Door to Garage. Walk To Elementary & Secondary Schools, Parks, Groceries, Shopping And Restaurants. Close To Hwy 400, Bradford Go Station and All Amenities.. **** EXTRAS **** All Existing Electric Light Fixtures, (Stainless Steel Fridge, Stove, Built-In Dishwasher), Stacked Frontload Washer And Dryer, Central Air Conditioner, Garage Door Opener & Remote Control. (id:50886)
Property Details
|
MLS® Number
|
N10421515 |
|
Property Type
|
Single Family |
|
Community Name
|
Bradford |
|
ParkingSpaceTotal
|
3 |
Building
|
BathroomTotal
|
3 |
|
BedroomsAboveGround
|
3 |
|
BedroomsTotal
|
3 |
|
BasementDevelopment
|
Unfinished |
|
BasementType
|
N/a (unfinished) |
|
ConstructionStyleAttachment
|
Attached |
|
CoolingType
|
Central Air Conditioning |
|
ExteriorFinish
|
Brick |
|
FireplacePresent
|
Yes |
|
FlooringType
|
Hardwood, Ceramic, Carpeted |
|
FoundationType
|
Unknown |
|
HalfBathTotal
|
1 |
|
HeatingFuel
|
Natural Gas |
|
HeatingType
|
Forced Air |
|
StoriesTotal
|
2 |
|
Type
|
Row / Townhouse |
|
UtilityWater
|
Municipal Water |
Parking
Land
|
Acreage
|
No |
|
Sewer
|
Sanitary Sewer |
Rooms
| Level |
Type |
Length |
Width |
Dimensions |
|
Second Level |
Primary Bedroom |
4.75 m |
3.86 m |
4.75 m x 3.86 m |
|
Second Level |
Bedroom 2 |
4.29 m |
2.92 m |
4.29 m x 2.92 m |
|
Second Level |
Bedroom 3 |
4.06 m |
2.77 m |
4.06 m x 2.77 m |
|
Main Level |
Living Room |
7.29 m |
2.92 m |
7.29 m x 2.92 m |
|
Main Level |
Dining Room |
7.29 m |
2.92 m |
7.29 m x 2.92 m |
|
Main Level |
Kitchen |
3.81 m |
2.72 m |
3.81 m x 2.72 m |
|
Main Level |
Eating Area |
3.38 m |
2.72 m |
3.38 m x 2.72 m |
|
Main Level |
Laundry Room |
1.83 m |
0.91 m |
1.83 m x 0.91 m |
https://www.realtor.ca/real-estate/27644837/48-blackwell-crescent-bradford-west-gwillimbury-bradford-bradford





























































